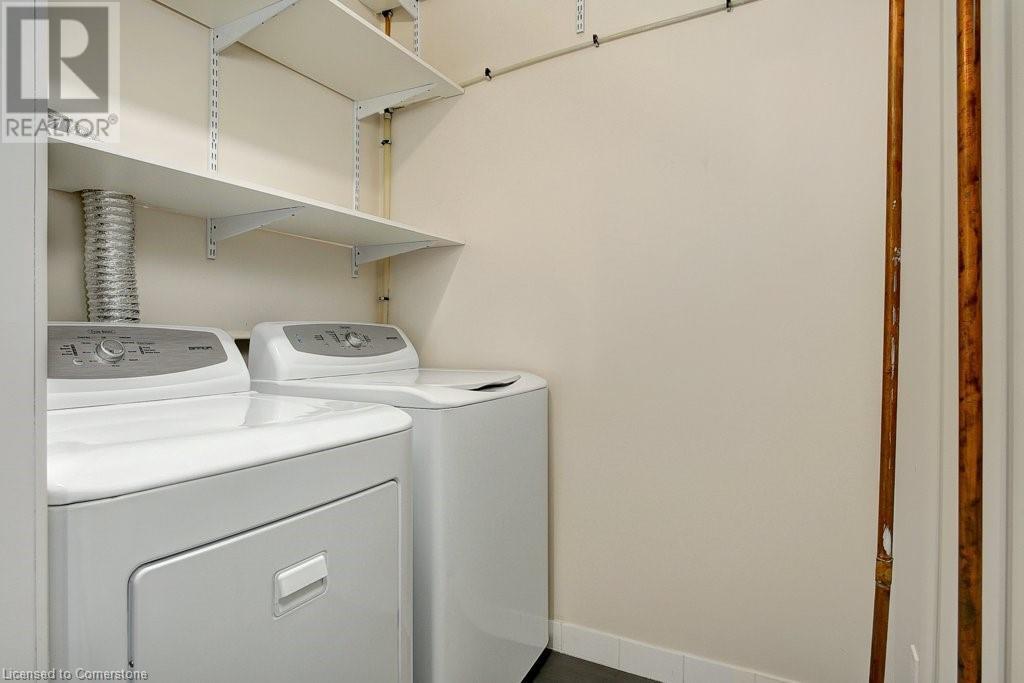31 Main Street Unit# 201 Cambridge, Ontario N1R 1V6
$1,800 Monthly
Urban charm meets modern comfort in this beautifully renovated 1-bed, 1-bath apartment in the heart of the city. Thoughtfully updated with contemporary finishes and a hint of industrial flair, this bright and spacious unit offers incredible value in a prime location. The galley kitchen features white cabinetry, stainless steel appliances, and ample storage, with a stylish eat-up counter perfect for casual dining or entertaining. Sunlight pours into the south-facing dining area — an ideal nook for your morning coffee. Dark hardwood floors lead into a cozy living room retreat, while the generous bedroom includes a walk-in closet and space for a vanity or home office. Step outside to explore downtown’s vibrant mix of boutique shops, fitness studios, cafes, and fine dining. Plus, the scenic Grand River trails are just minutes away. (id:50886)
Property Details
| MLS® Number | 40711777 |
| Property Type | Single Family |
| Amenities Near By | Hospital, Park, Place Of Worship, Playground, Public Transit, Schools, Shopping |
| Community Features | Quiet Area, Community Centre |
Building
| Bathroom Total | 1 |
| Bedrooms Above Ground | 1 |
| Bedrooms Total | 1 |
| Appliances | Dishwasher, Dryer, Microwave, Refrigerator, Stove, Washer, Hood Fan, Window Coverings |
| Basement Type | None |
| Construction Style Attachment | Attached |
| Cooling Type | Central Air Conditioning |
| Exterior Finish | Brick Veneer, Stone |
| Fixture | Ceiling Fans |
| Heating Type | Forced Air |
| Stories Total | 1 |
| Size Interior | 692 Ft2 |
| Type | Apartment |
| Utility Water | Municipal Water |
Parking
| None | |
| Visitor Parking |
Land
| Access Type | Rail Access |
| Acreage | No |
| Land Amenities | Hospital, Park, Place Of Worship, Playground, Public Transit, Schools, Shopping |
| Sewer | Municipal Sewage System |
| Size Frontage | 14 Ft |
| Size Total Text | Unknown |
| Zoning Description | Fc1rm1 |
Rooms
| Level | Type | Length | Width | Dimensions |
|---|---|---|---|---|
| Main Level | Dining Room | 5'11'' x 6'7'' | ||
| Main Level | 4pc Bathroom | Measurements not available | ||
| Main Level | Primary Bedroom | 13'7'' x 13'9'' | ||
| Main Level | Living Room | 21'9'' x 8'4'' | ||
| Main Level | Kitchen | 10'9'' x 6'7'' |
https://www.realtor.ca/real-estate/28096194/31-main-street-unit-201-cambridge
Contact Us
Contact us for more information
Christal Moura
Broker
2247 Rymal Rd. East #250b
Stoney Creek, Ontario L8J 2V8
(905) 574-3038

















