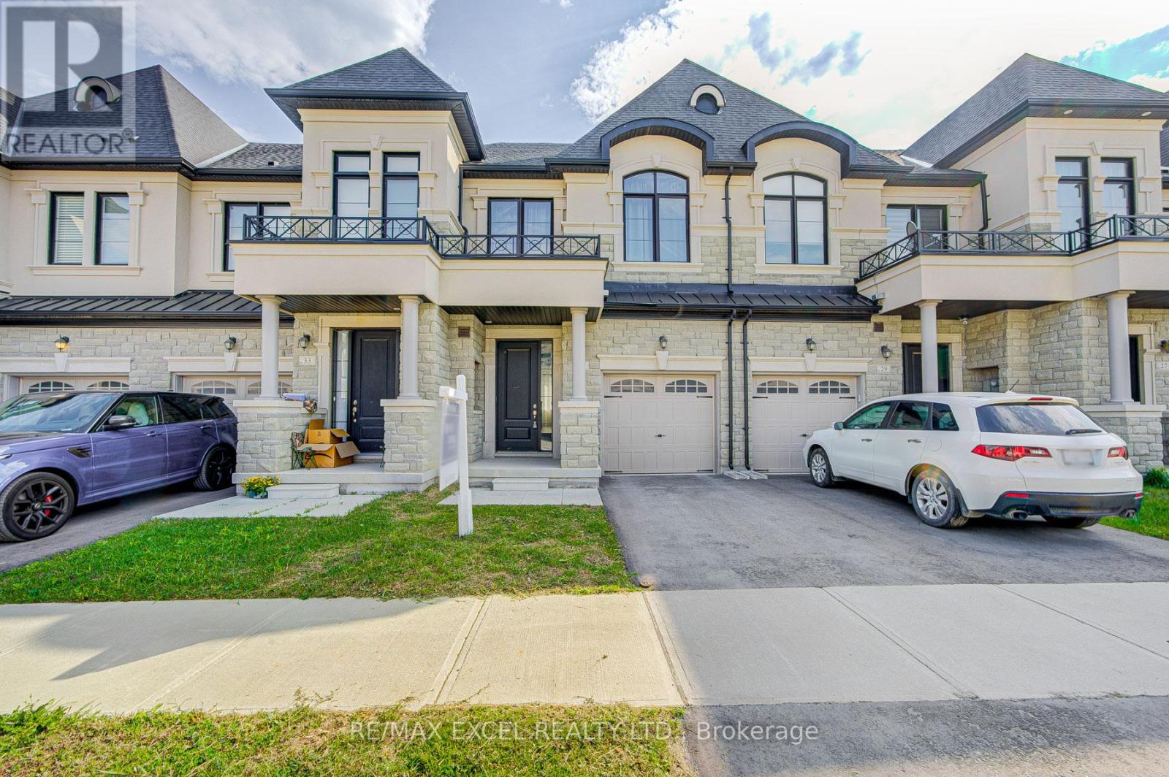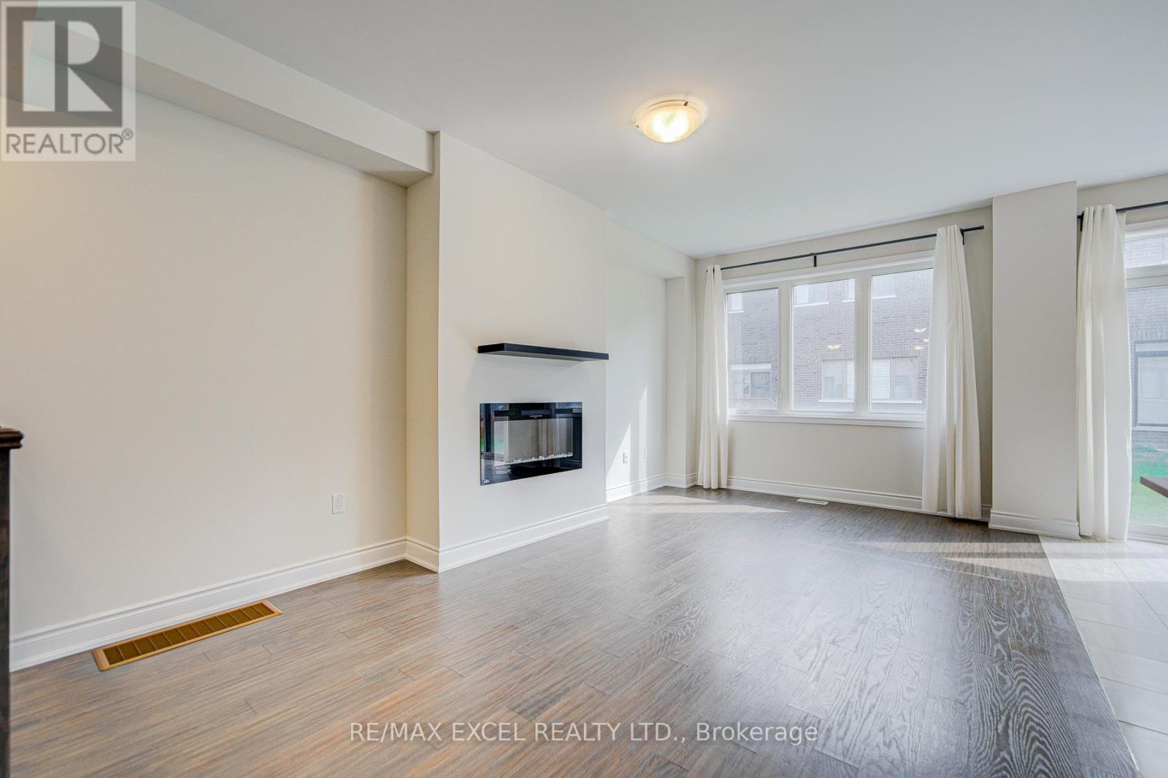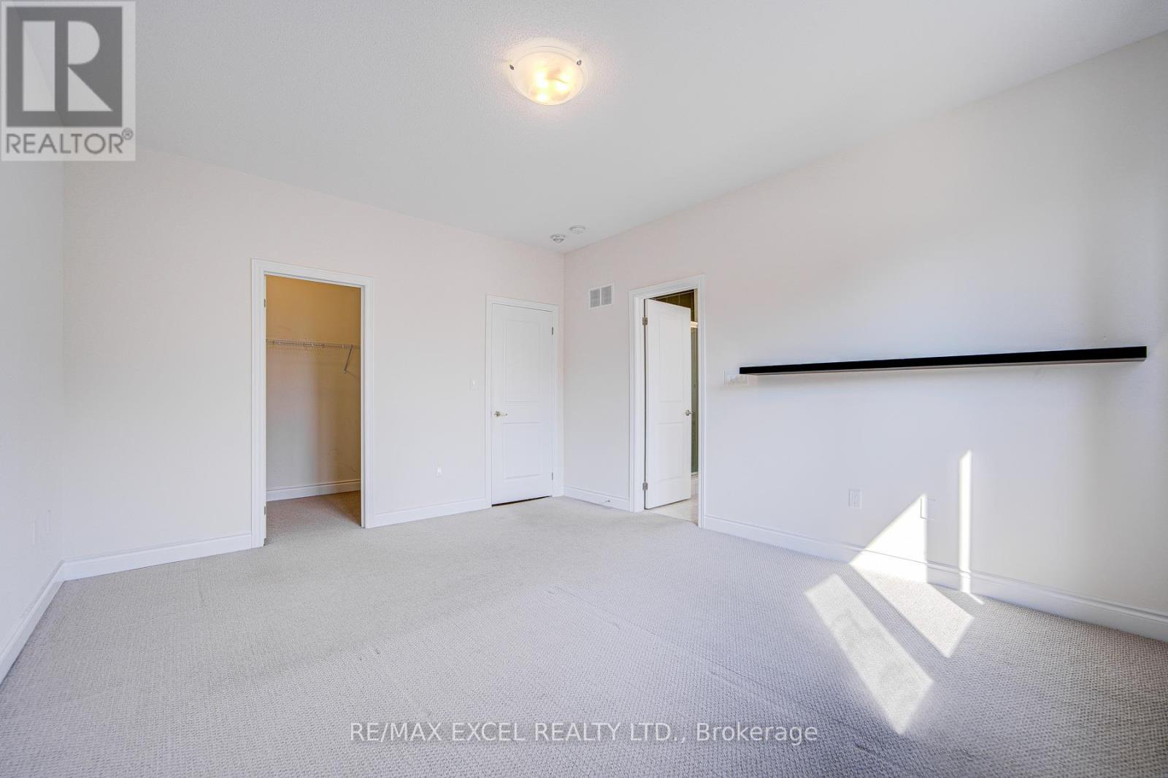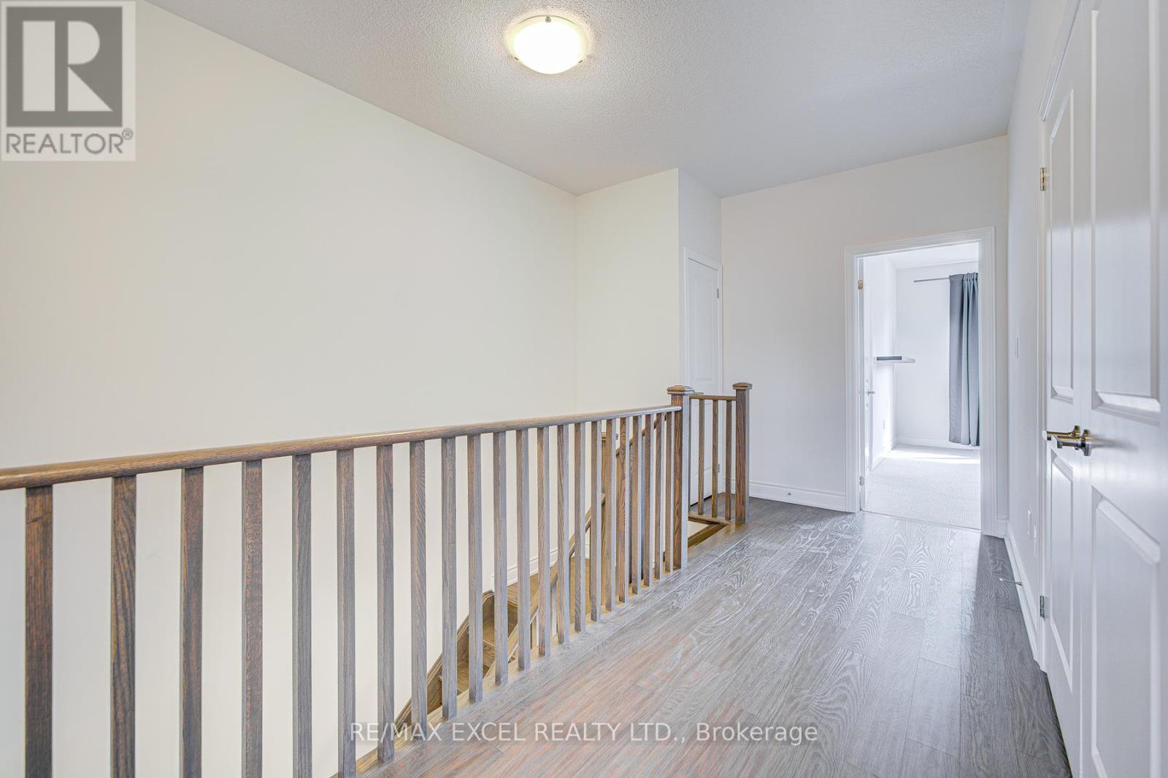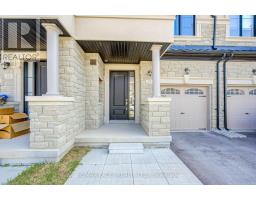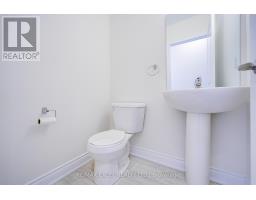31 Mallery Street Richmond Hill, Ontario L4S 0H7
$3,400 Monthly
Stunning New Townhouse In The Heart Of Richmond Hill. Master Planned Community Close To Public Transit, Highways, Parks,Schools And All Amenities! Own This Luxurious Town For Less Than Builder Cost - Our Loss Is Your Gain! Large Windows, High Ceilings, Fireplace,And Modern Home To Raise Your Family. **** EXTRAS **** Smooth Ceilings, R/I Central Vac, Cat5, Quartz Counters, Hardwood 1st Floor, Oak Stairs, Electric Linear Fireplace. S/SAppliances. (id:50886)
Property Details
| MLS® Number | N11950681 |
| Property Type | Single Family |
| Community Name | Rural Richmond Hill |
| Parking Space Total | 3 |
Building
| Bathroom Total | 3 |
| Bedrooms Above Ground | 3 |
| Bedrooms Total | 3 |
| Basement Development | Unfinished |
| Basement Type | N/a (unfinished) |
| Construction Style Attachment | Attached |
| Cooling Type | Central Air Conditioning, Air Exchanger, Ventilation System |
| Exterior Finish | Brick, Stone |
| Fireplace Present | Yes |
| Flooring Type | Ceramic, Hardwood, Carpeted |
| Foundation Type | Concrete |
| Half Bath Total | 1 |
| Heating Fuel | Natural Gas |
| Heating Type | Forced Air |
| Stories Total | 2 |
| Size Interior | 1,500 - 2,000 Ft2 |
| Type | Row / Townhouse |
| Utility Water | Municipal Water |
Parking
| Attached Garage | |
| Garage |
Land
| Acreage | No |
| Sewer | Sanitary Sewer |
Rooms
| Level | Type | Length | Width | Dimensions |
|---|---|---|---|---|
| Second Level | Primary Bedroom | 4 m | 4.57 m | 4 m x 4.57 m |
| Second Level | Bedroom 2 | 3 m | 3.54 m | 3 m x 3.54 m |
| Second Level | Bedroom 3 | 3 m | 3.05 m | 3 m x 3.05 m |
| Lower Level | Other | Measurements not available | ||
| Main Level | Great Room | 3.35 m | 5.55 m | 3.35 m x 5.55 m |
| Main Level | Kitchen | 2.5 m | 3.93 m | 2.5 m x 3.93 m |
| Main Level | Eating Area | 2.5 m | 3.66 m | 2.5 m x 3.66 m |
| Main Level | Living Room | Measurements not available |
https://www.realtor.ca/real-estate/27866120/31-mallery-street-richmond-hill-rural-richmond-hill
Contact Us
Contact us for more information
Mike Zheng
Broker
50 Acadia Ave Suite 120
Markham, Ontario L3R 0B3
(905) 475-4750
(905) 475-4770
www.remaxexcel.com/
Perry Sun
Broker
(647) 867-8136
50 Acadia Ave Suite 120
Markham, Ontario L3R 0B3
(905) 475-4750
(905) 475-4770
www.remaxexcel.com/

