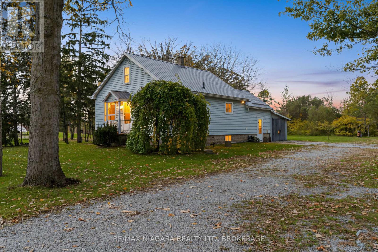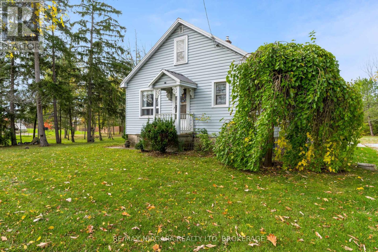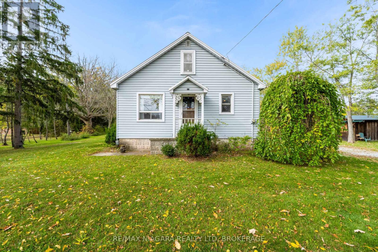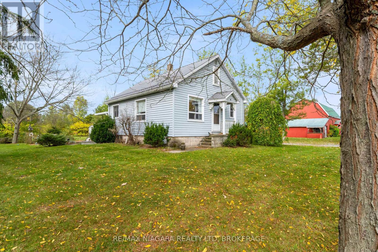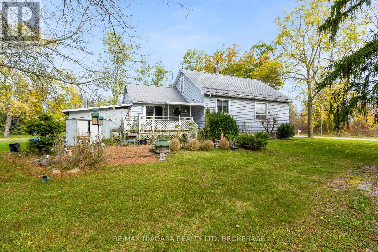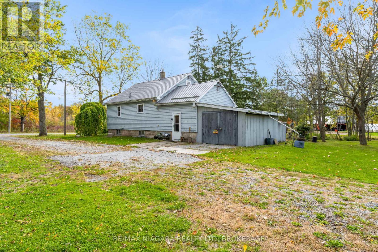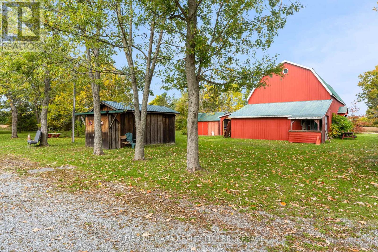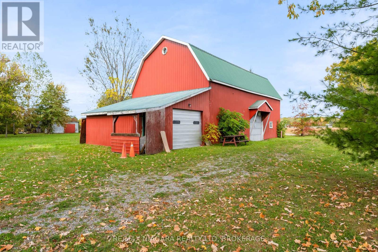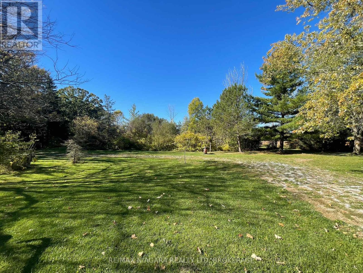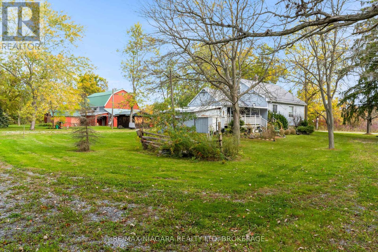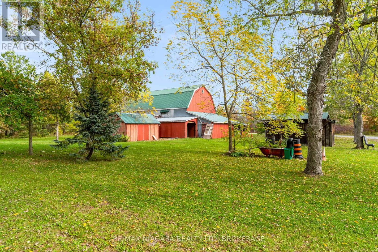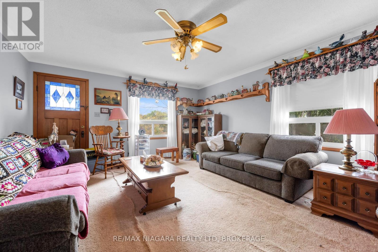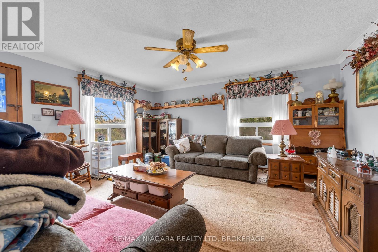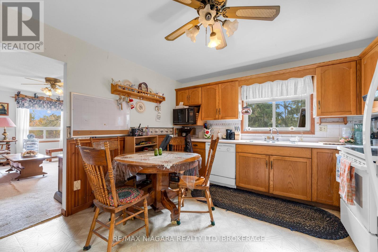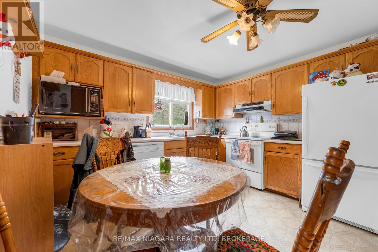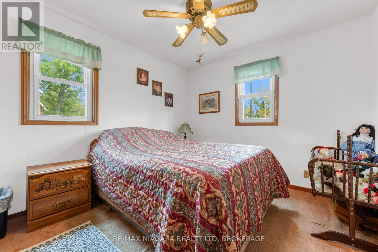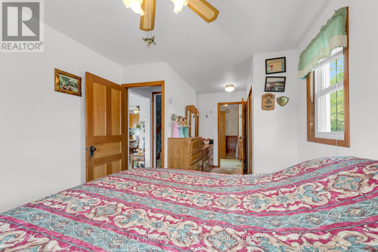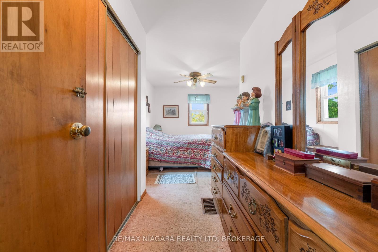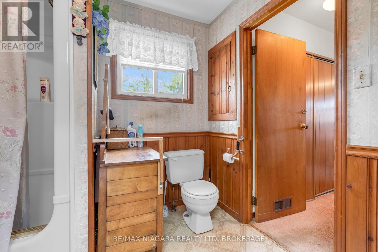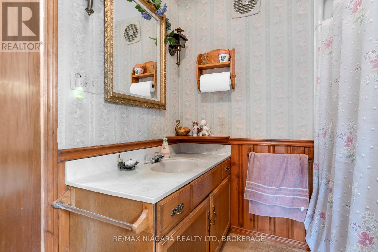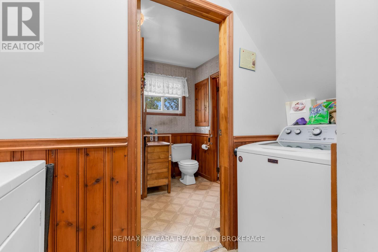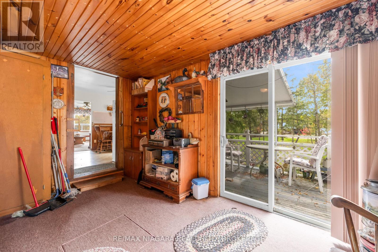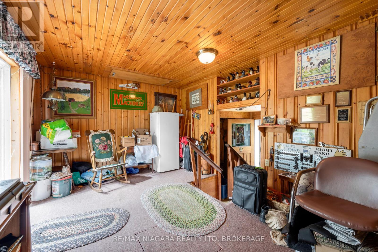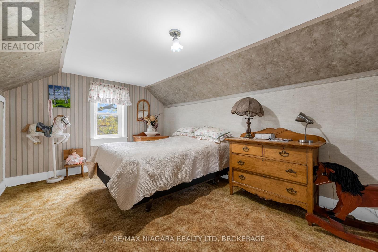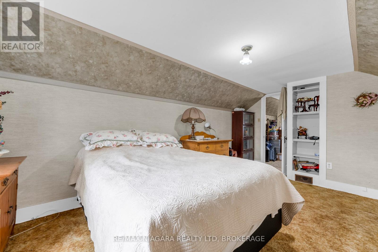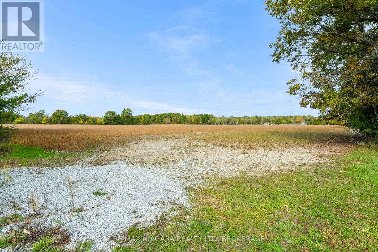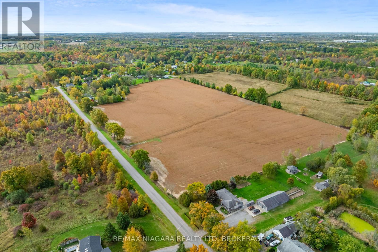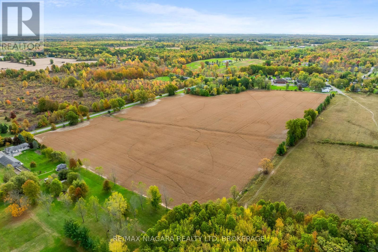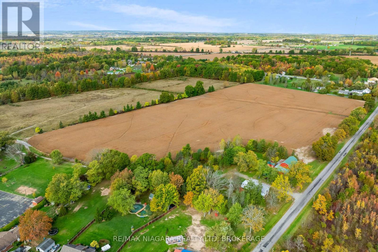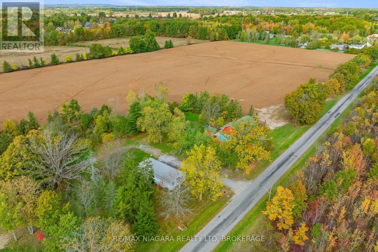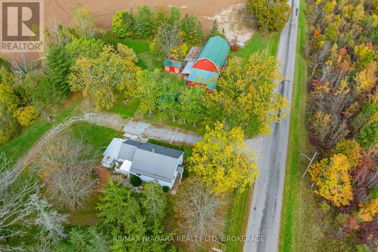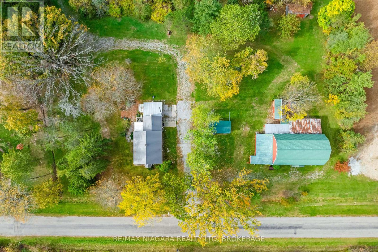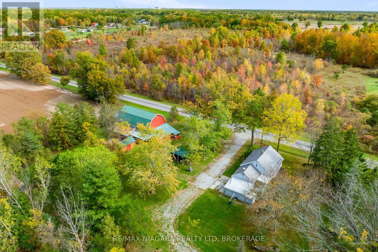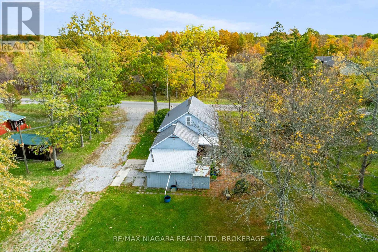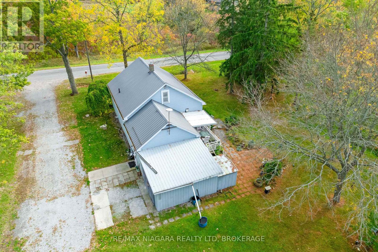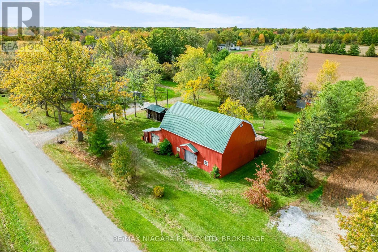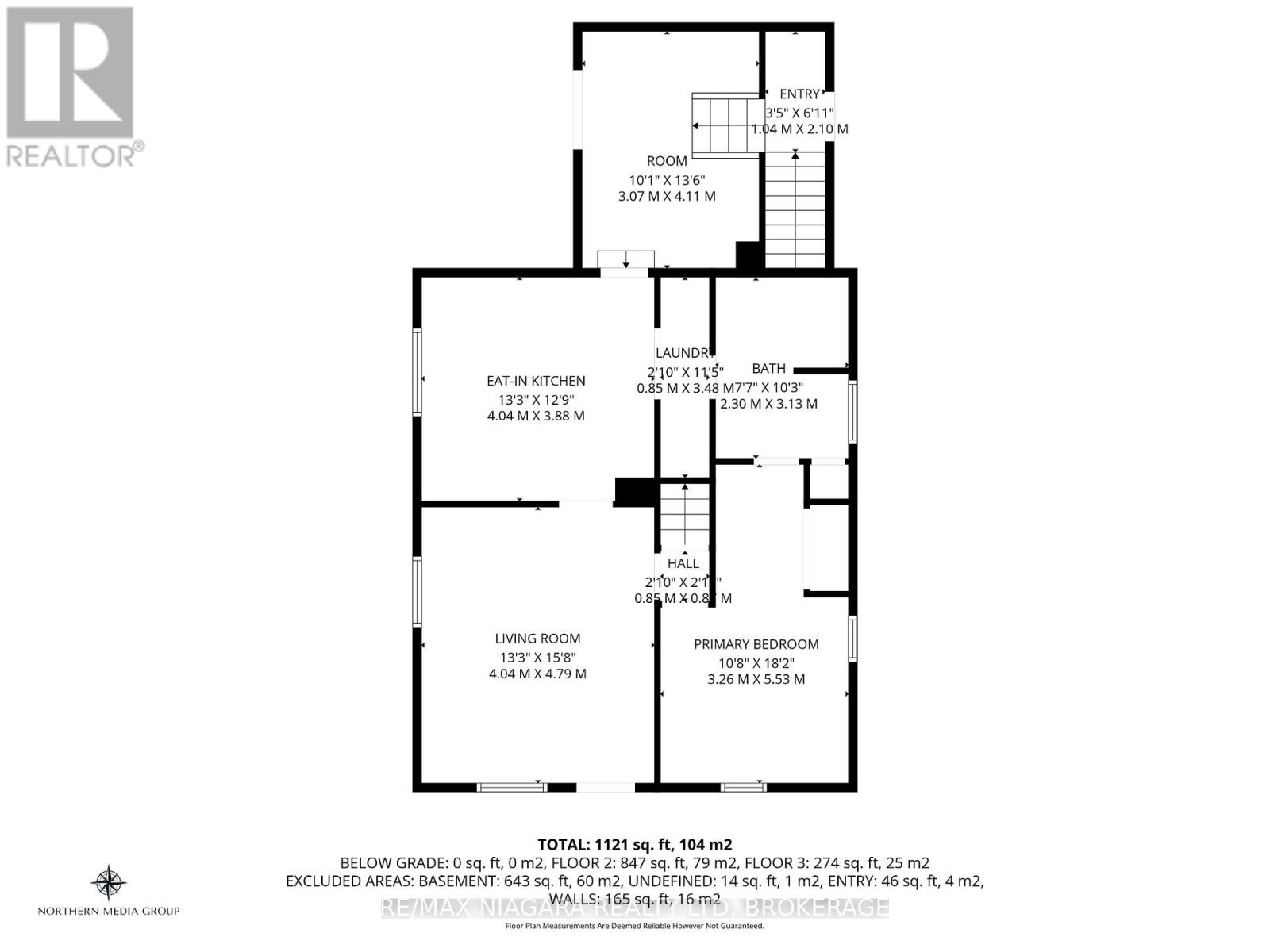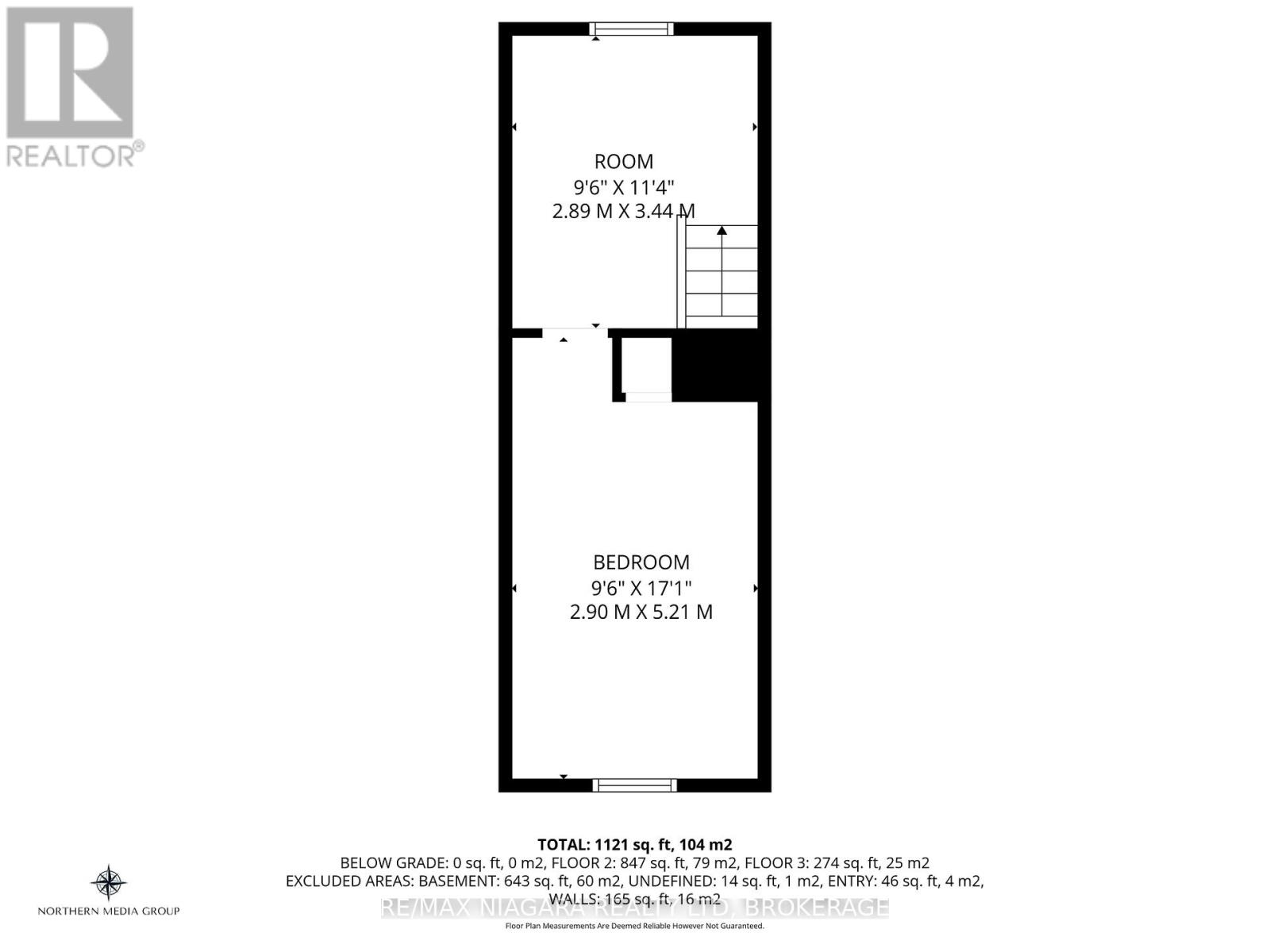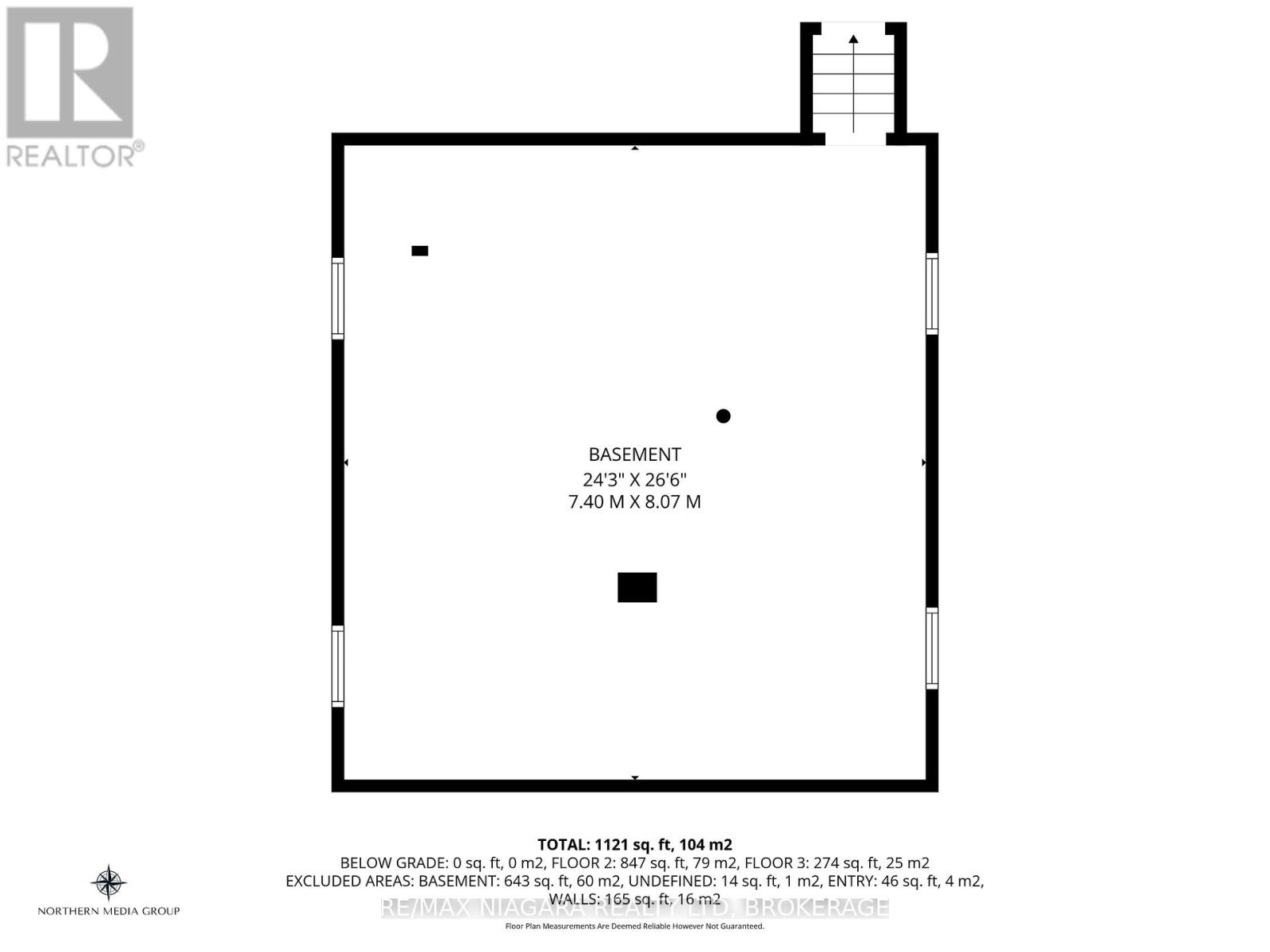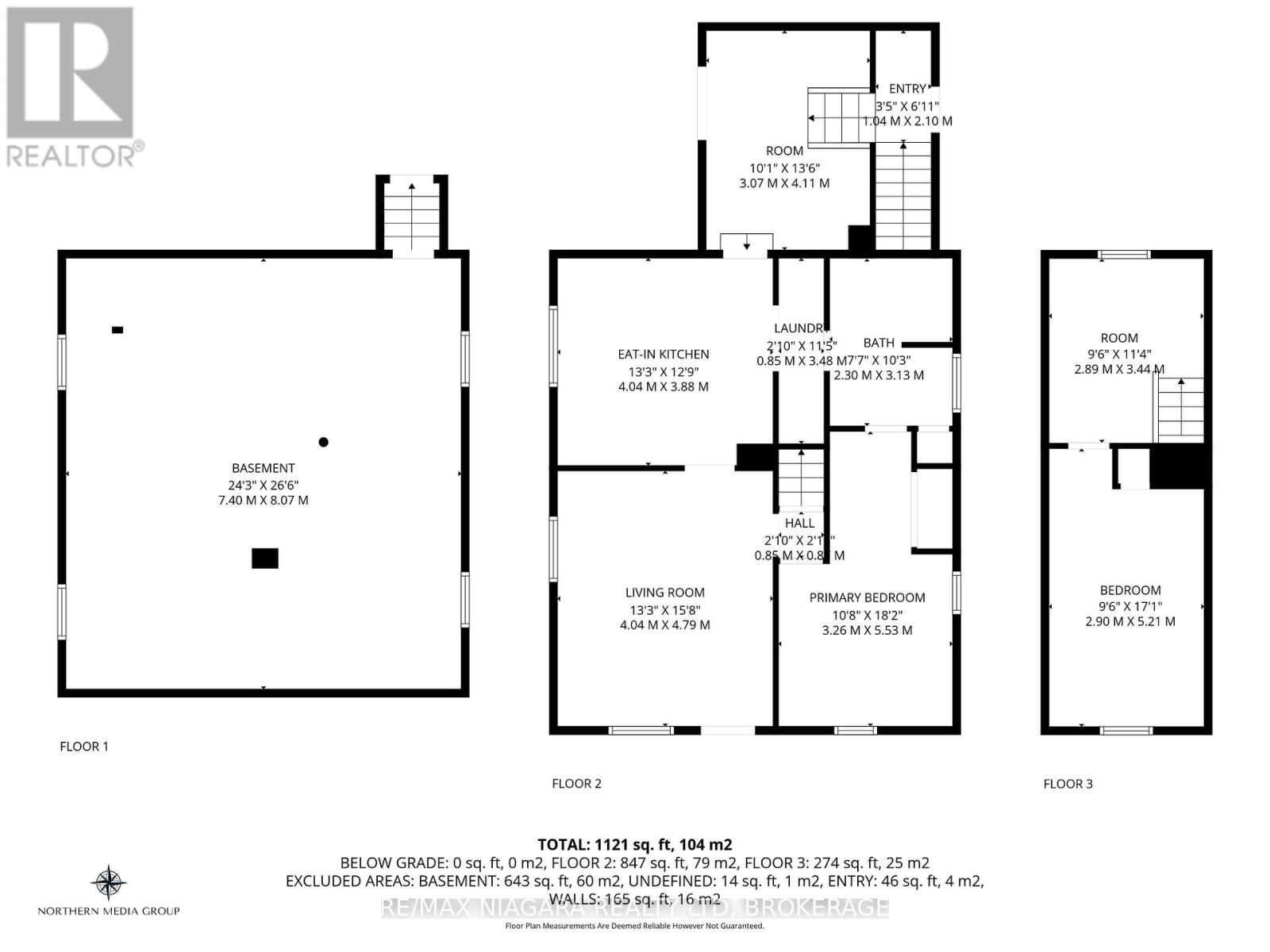31 Matthews Road Welland, Ontario L3B 5N4
$850,000
A rare opportunity in Cooks Mills! Offered on the market for the first time by the original family, this 22.25-acre property is ready to welcome a new family to create their own memories and traditions. This cozy two-bedroom home features a charming country kitchen, with access to a partially covered back porch perfect for relaxing and taking in the peaceful views of the garden. An open backyard area with a large barn and various outbuildings provides endless possibilities - storage, a workshop, or even to start your own hobby farm. With plenty of open space, this property is ideal for vegetable gardens, fruit trees, or any outdoor project your imagination can dream up. Approximately 19 acres is farmed, 3 acres surrounds the house and barn area, and also includes a pond behind the house. New furnace in 2020. Discover the tranquility of country living conveniently nestled between Niagara Falls and Welland, minutes to Highway 406. (id:50886)
Property Details
| MLS® Number | X12465539 |
| Property Type | Single Family |
| Community Name | 765 - Cooks Mills |
| Easement | Easement |
| Features | Irregular Lot Size, Lane |
| Parking Space Total | 9 |
| Structure | Barn, Barn, Outbuilding, Shed |
Building
| Bathroom Total | 1 |
| Bedrooms Above Ground | 2 |
| Bedrooms Total | 2 |
| Age | 51 To 99 Years |
| Appliances | Dryer, Microwave, Stove, Washer, Refrigerator |
| Basement Development | Unfinished |
| Basement Type | N/a (unfinished) |
| Construction Style Attachment | Detached |
| Cooling Type | None |
| Exterior Finish | Vinyl Siding |
| Foundation Type | Concrete, Block |
| Heating Fuel | Natural Gas |
| Heating Type | Forced Air |
| Stories Total | 2 |
| Size Interior | 700 - 1,100 Ft2 |
| Type | House |
| Utility Water | Cistern |
Parking
| Detached Garage | |
| Garage |
Land
| Acreage | Yes |
| Sewer | Septic System |
| Size Depth | 738 Ft |
| Size Frontage | 1171 Ft |
| Size Irregular | 1171 X 738 Ft |
| Size Total Text | 1171 X 738 Ft|10 - 24.99 Acres |
| Surface Water | Lake/pond |
| Zoning Description | A1, Ec, Ep |
Rooms
| Level | Type | Length | Width | Dimensions |
|---|---|---|---|---|
| Second Level | Bedroom 2 | 4.1 m | 3.03 m | 4.1 m x 3.03 m |
| Second Level | Office | 3.23 m | 3.02 m | 3.23 m x 3.02 m |
| Basement | Utility Room | 8.43 m | 7.21 m | 8.43 m x 7.21 m |
| Main Level | Kitchen | 4.28 m | 3.63 m | 4.28 m x 3.63 m |
| Main Level | Living Room | 4.87 m | 4.26 m | 4.87 m x 4.26 m |
| Main Level | Other | 4.437 m | 3.192 m | 4.437 m x 3.192 m |
| Main Level | Primary Bedroom | 3.01 m | 3.01 m | 3.01 m x 3.01 m |
| Main Level | Laundry Room | 2.71 m | 0.81 m | 2.71 m x 0.81 m |
https://www.realtor.ca/real-estate/28996191/31-matthews-road-welland-cooks-mills-765-cooks-mills
Contact Us
Contact us for more information
Chris Wills
Salesperson
150 Prince Charles Drive S
Welland, Ontario L3C 7B3
(905) 732-4426
Alison Wills
Salesperson
150 Prince Charles Drive S
Welland, Ontario L3C 7B3
(905) 732-4426

