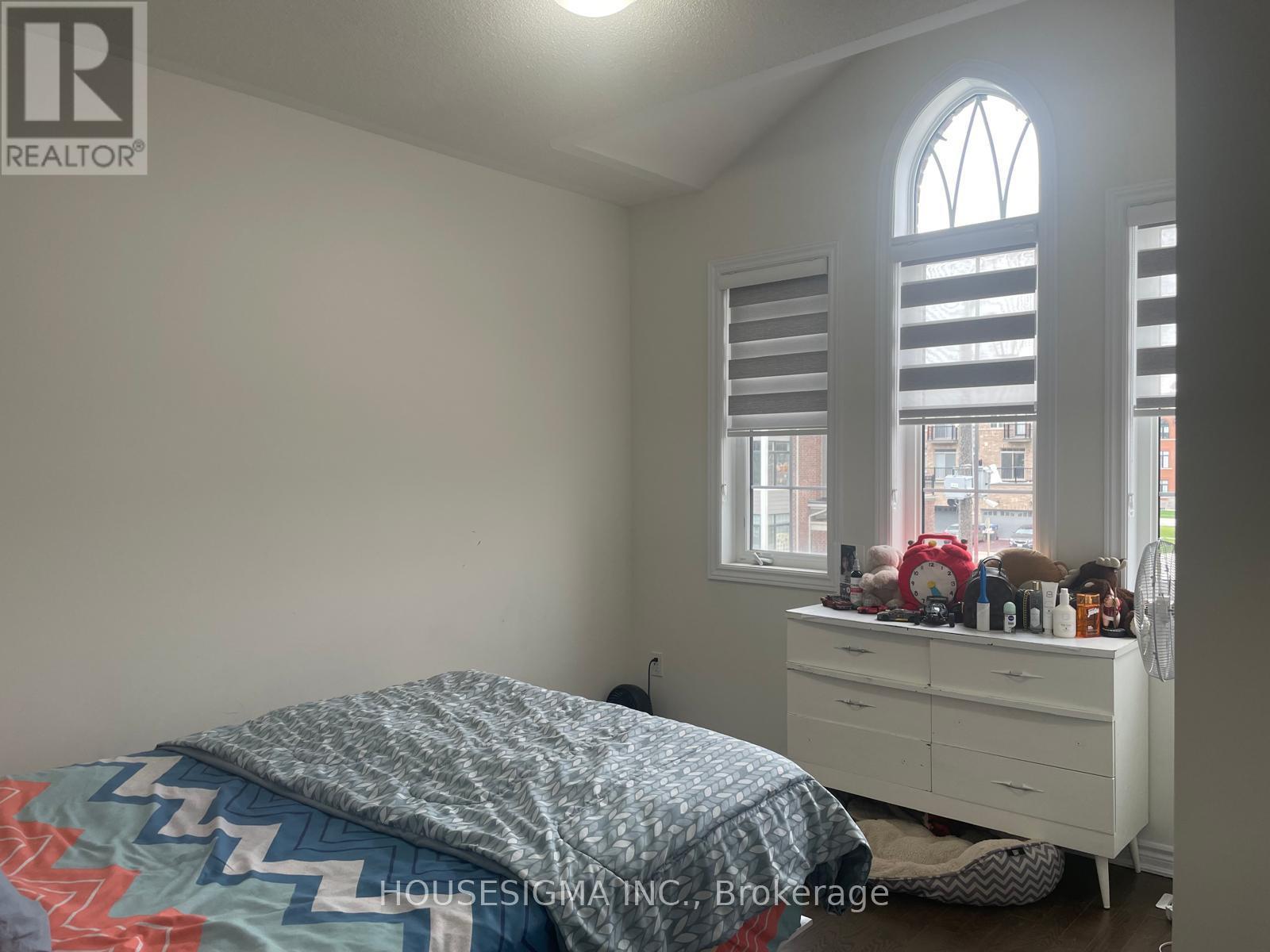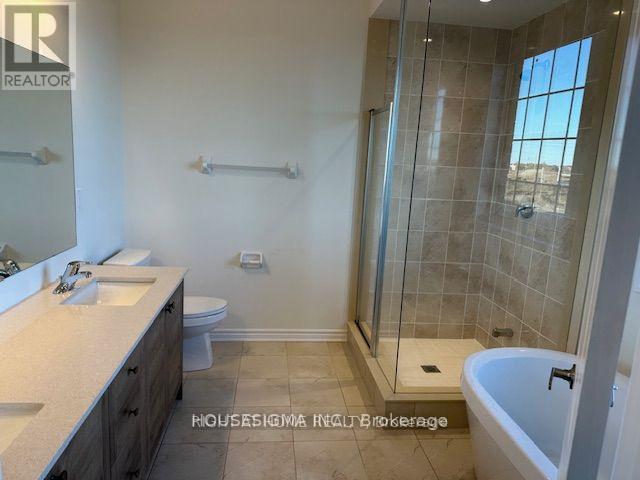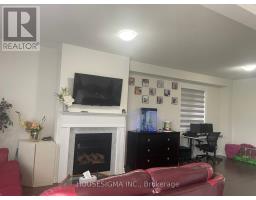31 Mccormack Road Caledon, Ontario L7C 0Y9
$3,500 Monthly
This stunning 4-bedroom, 2.5-bathroom home is perfect for families seeking comfort and convenience. Backing onto ravine this home is light filled and airy. Its features include- Spacious living and dining areas with a cozy fireplace, Elegant hardwood flooring throughout, 9-foot ceilings on both floors for an open, airy feel, Convenient second-floor laundry, Upgraded kitchen with stainless steel appliances and quartz countertops . Located close to schools, transit, and shopping malls, with easy access to Highway 410, this home offers everything you need for a comfortable lifestyle. Basement (not included) is being built as separate legal apartment, will be ready to rent before 1st Nov -Some Pictures are from before tenants moved in. Tenants will be responsible for all 70% utilities including hot water tank rental- Tenants also responsible for snow removal and landscaping-some pictures from before tenants moved in (id:50886)
Property Details
| MLS® Number | W9384322 |
| Property Type | Single Family |
| Community Name | Rural Caledon |
| ParkingSpaceTotal | 2 |
Building
| BathroomTotal | 3 |
| BedroomsAboveGround | 4 |
| BedroomsTotal | 4 |
| BasementFeatures | Apartment In Basement, Separate Entrance |
| BasementType | N/a |
| ConstructionStyleAttachment | Detached |
| CoolingType | Central Air Conditioning |
| ExteriorFinish | Brick Facing, Brick |
| FireplacePresent | Yes |
| FlooringType | Hardwood, Tile |
| FoundationType | Poured Concrete |
| HalfBathTotal | 1 |
| HeatingFuel | Natural Gas |
| HeatingType | Forced Air |
| StoriesTotal | 2 |
| SizeInterior | 1999.983 - 2499.9795 Sqft |
| Type | House |
| UtilityWater | Municipal Water |
Parking
| Garage |
Land
| Acreage | No |
| Sewer | Sanitary Sewer |
Rooms
| Level | Type | Length | Width | Dimensions |
|---|---|---|---|---|
| Second Level | Bedroom | 3.65 m | 4.57 m | 3.65 m x 4.57 m |
| Second Level | Bedroom 2 | 2.89 m | 3.65 m | 2.89 m x 3.65 m |
| Second Level | Bedroom 3 | 3.65 m | 2.77 m | 3.65 m x 2.77 m |
| Second Level | Bedroom 4 | 3.048 m | 3.048 m | 3.048 m x 3.048 m |
| Second Level | Laundry Room | 1.5 m | 1.6 m | 1.5 m x 1.6 m |
| Main Level | Living Room | 3.5 m | 4.38 m | 3.5 m x 4.38 m |
| Main Level | Dining Room | 3.5 m | 3.35 m | 3.5 m x 3.35 m |
| Main Level | Kitchen | 3.04 m | 3.53 m | 3.04 m x 3.53 m |
| Main Level | Eating Area | 3.04 m | 3.04 m | 3.04 m x 3.04 m |
https://www.realtor.ca/real-estate/27509749/31-mccormack-road-caledon-rural-caledon
Interested?
Contact us for more information
Sona Bhalla
Broker
15 Allstate Parkway #629
Markham, Ontario L3R 5B4



































