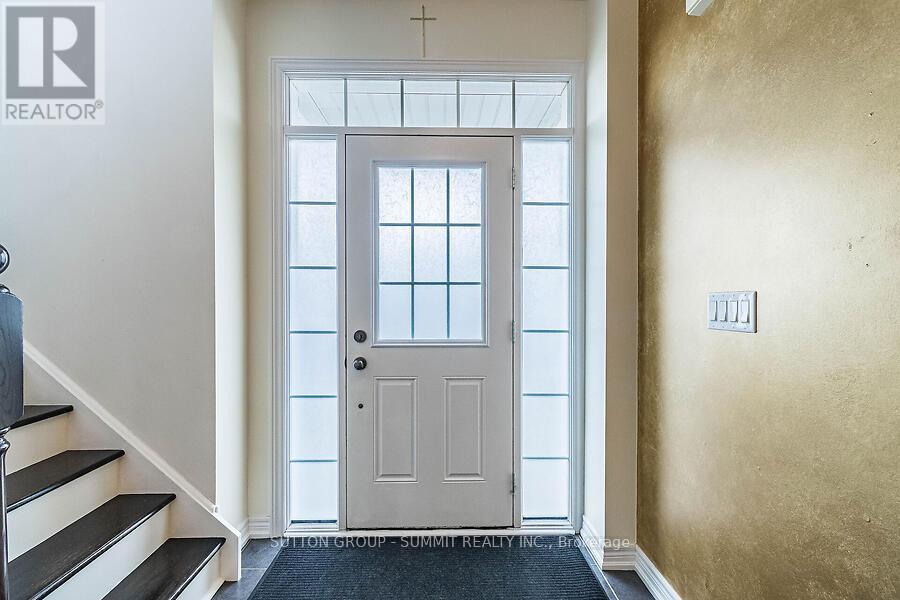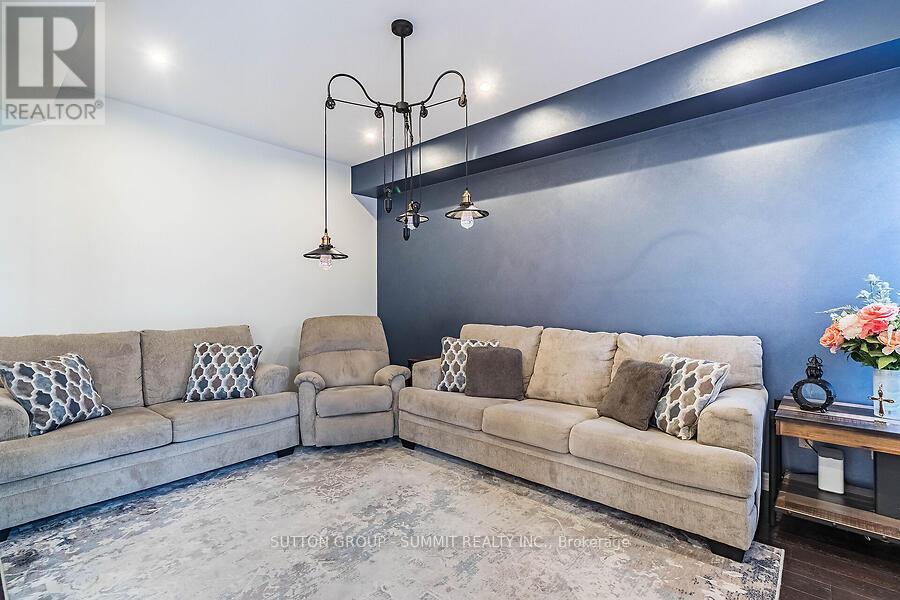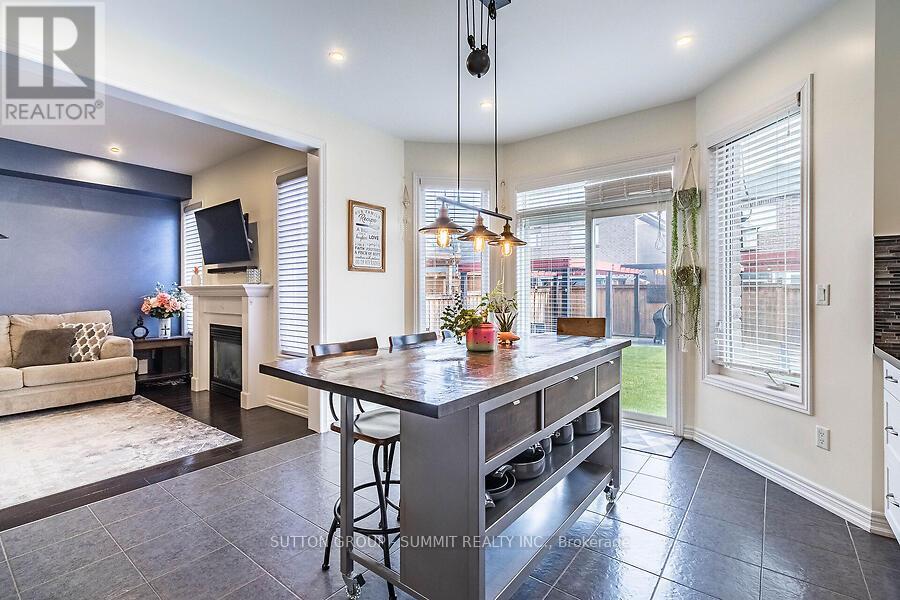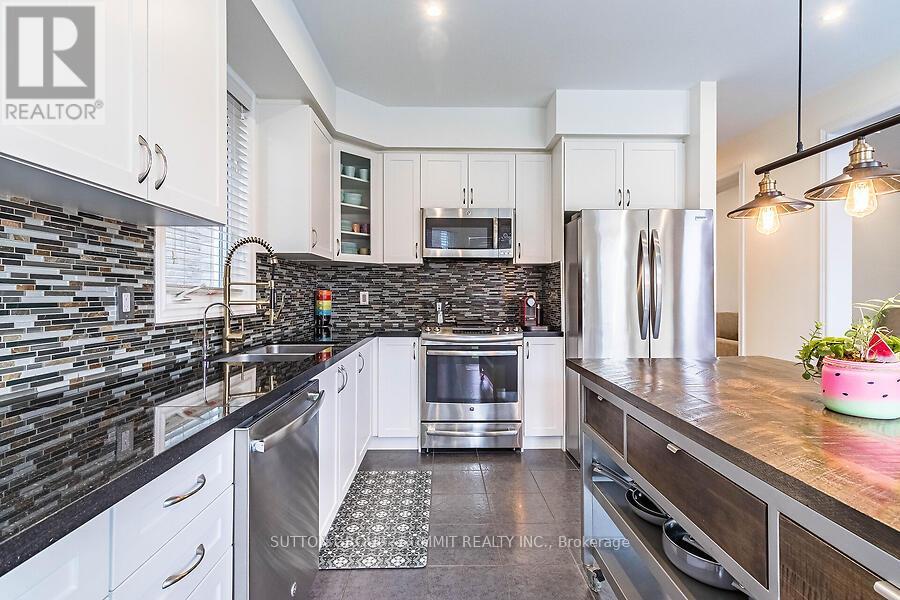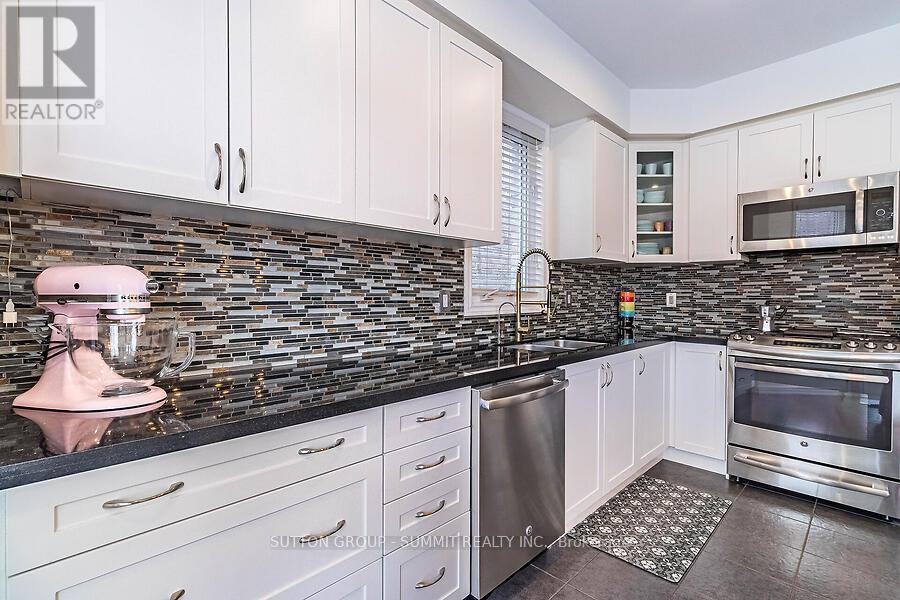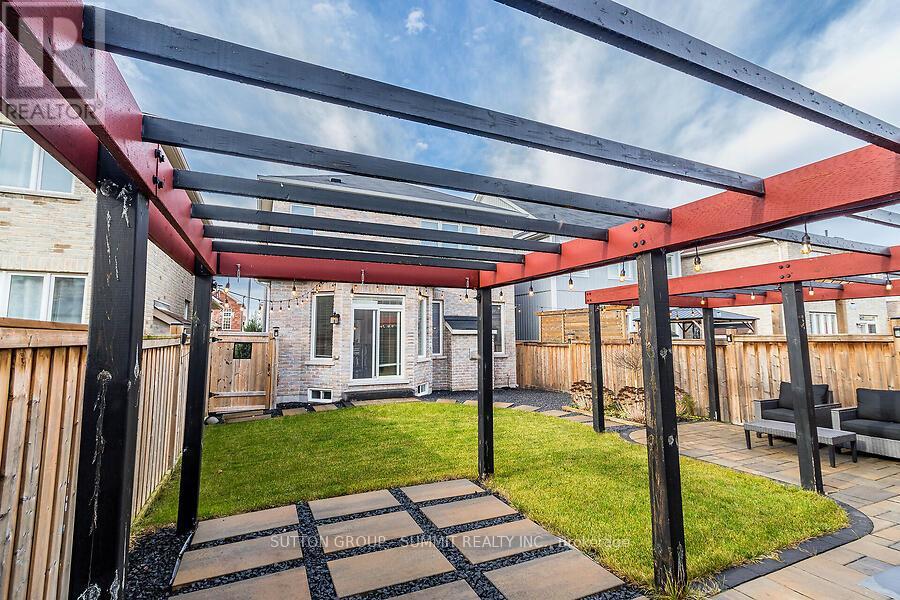31 Mcdonald Crescent Clarington, Ontario L1B 0E2
$799,900
Are you looking for your dream home? Well look no further! You just found it! Welcome to this gorgeous 3 bedroom, 3 bathroom home with finished basement, located in the desirable family-friendly neighborhood of Newcastle. This home feautures upgraded hardwood flooring, light fixtures, appliances, pot lights, kitchen faucet, quartz countertop, backsplash, moveable island, door handles & the list goes on. Main floor feautures a cozy living room with a gas fireplace and a stunning updated kitchen with walk-out to an entertainer's backyard! Enjoy your days & evenings relaxing in your oasis! Finished basement includes a seperate office, wet bar & rec room with plenty of space to enjoy playing pool, table tennis & darts. Primary room feautures double door entry, a large walk-in closet & an en-suite with seperate jacuzzi tub & stand up shower. Also enjoy the convenience of second floor laundry. Close to Hwy 401, 115/35, apple orchards, family restaurants, schools & more. You dont want to miss out on this great opportunity to own this spectacular home! **** EXTRAS **** SS Upgraded Fridge, upgraded gas stove, B/I Microwave, B/I dishwasher, clothes washer, clothes dryer, all upgraded Elf, all window coverings, garage door opener with 2 remotes, pool table. (id:50886)
Property Details
| MLS® Number | E10413807 |
| Property Type | Single Family |
| Community Name | Newcastle |
| AmenitiesNearBy | Park, Public Transit, Schools |
| EquipmentType | Water Heater |
| ParkingSpaceTotal | 3 |
| RentalEquipmentType | Water Heater |
Building
| BathroomTotal | 3 |
| BedroomsAboveGround | 3 |
| BedroomsTotal | 3 |
| Amenities | Fireplace(s) |
| Appliances | Garage Door Opener Remote(s), Water Purifier, Dishwasher, Dryer, Garage Door Opener, Microwave, Refrigerator, Stove, Washer, Window Coverings |
| BasementDevelopment | Finished |
| BasementType | N/a (finished) |
| ConstructionStyleAttachment | Detached |
| CoolingType | Central Air Conditioning |
| ExteriorFinish | Brick |
| FireplacePresent | Yes |
| FireplaceTotal | 1 |
| FlooringType | Hardwood, Carpeted, Vinyl |
| FoundationType | Poured Concrete |
| HalfBathTotal | 1 |
| HeatingFuel | Natural Gas |
| HeatingType | Forced Air |
| StoriesTotal | 2 |
| SizeInterior | 1499.9875 - 1999.983 Sqft |
| Type | House |
| UtilityWater | Municipal Water |
Parking
| Attached Garage |
Land
| Acreage | No |
| FenceType | Fenced Yard |
| LandAmenities | Park, Public Transit, Schools |
| Sewer | Sanitary Sewer |
| SizeDepth | 106 Ft ,7 In |
| SizeFrontage | 32 Ft ,9 In |
| SizeIrregular | 32.8 X 106.6 Ft |
| SizeTotalText | 32.8 X 106.6 Ft |
Rooms
| Level | Type | Length | Width | Dimensions |
|---|---|---|---|---|
| Second Level | Primary Bedroom | 4.45 m | 3.69 m | 4.45 m x 3.69 m |
| Second Level | Bedroom 2 | 3.69 m | 3.08 m | 3.69 m x 3.08 m |
| Second Level | Bedroom 3 | 3.08 m | 2.77 m | 3.08 m x 2.77 m |
| Basement | Recreational, Games Room | 12.56 m | 3.72 m | 12.56 m x 3.72 m |
| Basement | Office | 3.47 m | 3.38 m | 3.47 m x 3.38 m |
| Main Level | Dining Room | 4.05 m | 3.72 m | 4.05 m x 3.72 m |
| Main Level | Kitchen | 4.61 m | 4.05 m | 4.61 m x 4.05 m |
| Main Level | Living Room | 4.63 m | 3.08 m | 4.63 m x 3.08 m |
https://www.realtor.ca/real-estate/27630584/31-mcdonald-crescent-clarington-newcastle-newcastle
Interested?
Contact us for more information
Donna Pasqua
Salesperson
33 Pearl Street #200
Mississauga, Ontario L5M 1X1


