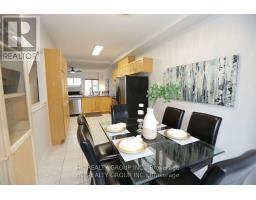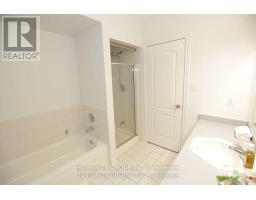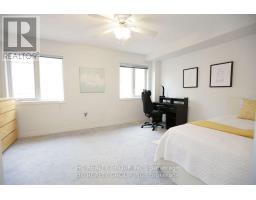31 Melissa Way Markham, Ontario L3R 5E9
$1,050,000Maintenance, Water, Common Area Maintenance, Insurance, Parking
$295 Monthly
Maintenance, Water, Common Area Maintenance, Insurance, Parking
$295 MonthlyRare Open-Concept Layout Townhome with 3 Spacious Bedrooms. In Sought After Prime Location In The Core of Buttonville Community, Known for Top Ranking School Unionville H.S., Buttonville P.S. & St Justin Catholic School Area . School Bus Drop-off Stop right at Your Door Step. Original Owner. Freshly Painted. 9 Ft Ceiling On Main Floor. L-Shape Kitchen w/ Spacious Breakfast Area and Newer Stainless Steel Kitchen Appliances. Hardwood Floor Thru-Out Main with Oak Staircase. Primary Bedroom with Walk in Closet. Massive Main Washroom with Separate Shower. Cozy Computer Nook Area Perfect for Home Office/Study Area. Extremely Low Common Element Fee includes Water, Snow & Garbage Removal & Landscaping. **** EXTRAS **** All Elfs, All Window Covers, Fridge, Stove, B/I Dishwasher, Front-Load Washer & Dryer, CAC, Hot Water Tank (Owned). Newer Furnace (2024), Newly Paved Driveway (2024), Newly Built Deck. (id:50886)
Property Details
| MLS® Number | N10422095 |
| Property Type | Single Family |
| Community Name | Buttonville |
| AmenitiesNearBy | Park, Public Transit, Schools |
| CommunityFeatures | Pet Restrictions |
| Features | Balcony, Carpet Free |
| ParkingSpaceTotal | 2 |
Building
| BathroomTotal | 3 |
| BedroomsAboveGround | 3 |
| BedroomsTotal | 3 |
| BasementType | Full |
| CoolingType | Central Air Conditioning |
| ExteriorFinish | Brick |
| FireplacePresent | Yes |
| FlooringType | Hardwood, Ceramic, Carpeted |
| HalfBathTotal | 1 |
| HeatingFuel | Natural Gas |
| HeatingType | Forced Air |
| StoriesTotal | 3 |
| SizeInterior | 1599.9864 - 1798.9853 Sqft |
| Type | Row / Townhouse |
Parking
| Attached Garage |
Land
| Acreage | No |
| LandAmenities | Park, Public Transit, Schools |
Rooms
| Level | Type | Length | Width | Dimensions |
|---|---|---|---|---|
| Second Level | Bedroom 2 | 4.72 m | 3.51 m | 4.72 m x 3.51 m |
| Second Level | Bedroom 3 | 2.74 m | 3.5 m | 2.74 m x 3.5 m |
| Third Level | Primary Bedroom | 3.2 m | 4.57 m | 3.2 m x 4.57 m |
| Basement | Recreational, Games Room | 4.72 m | 3.35 m | 4.72 m x 3.35 m |
| Ground Level | Living Room | 4.72 m | 4.26 m | 4.72 m x 4.26 m |
| Ground Level | Dining Room | 4.72 m | 4.26 m | 4.72 m x 4.26 m |
| Ground Level | Kitchen | 2.74 m | 3.51 m | 2.74 m x 3.51 m |
| Ground Level | Eating Area | 2.74 m | 2.59 m | 2.74 m x 2.59 m |
| In Between | Den | 2.1 m | 1.9 m | 2.1 m x 1.9 m |
https://www.realtor.ca/real-estate/27646063/31-melissa-way-markham-buttonville-buttonville
Interested?
Contact us for more information
Wendy Li
Salesperson
9206 Leslie St 2nd Flr
Richmond Hill, Ontario L4B 2N8
Eddie Chu
Salesperson
9206 Leslie St 2nd Flr
Richmond Hill, Ontario L4B 2N8











































