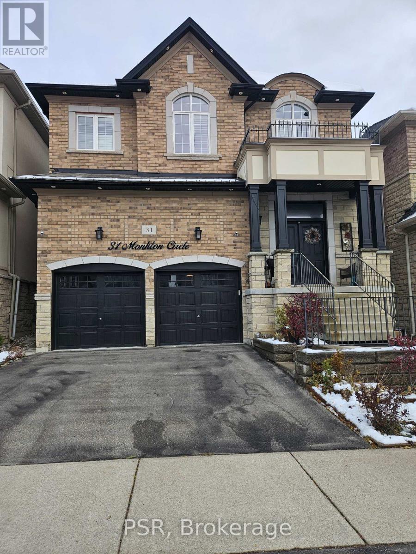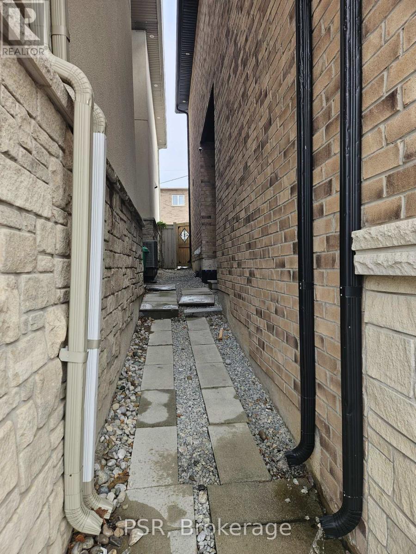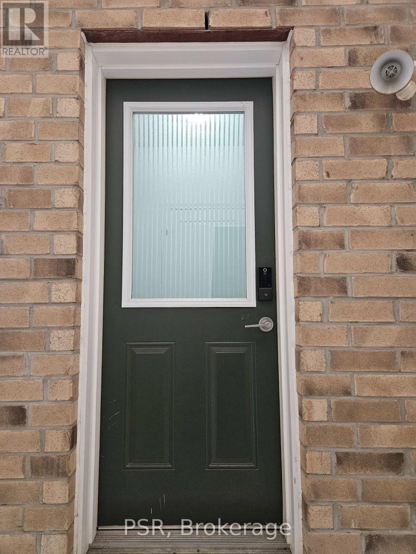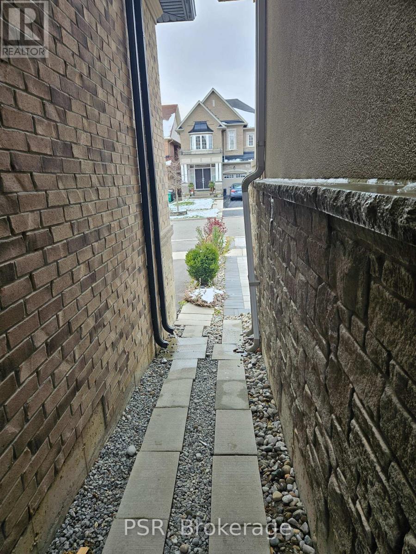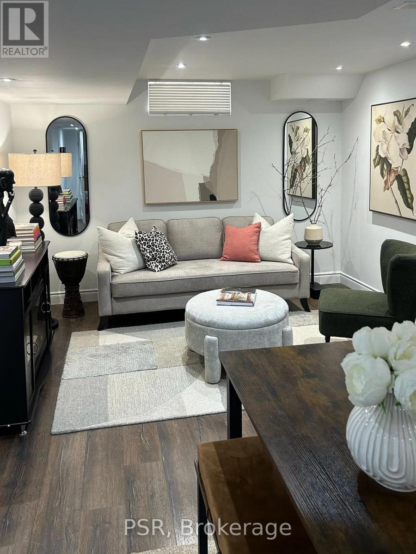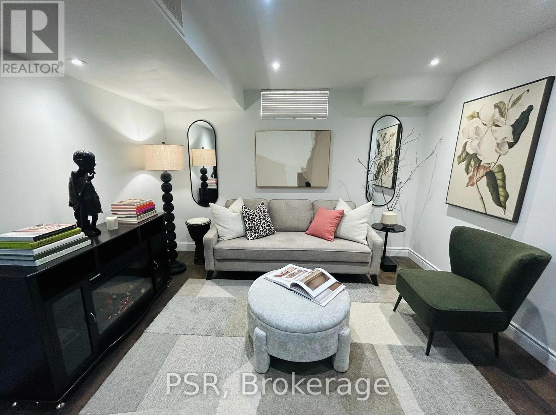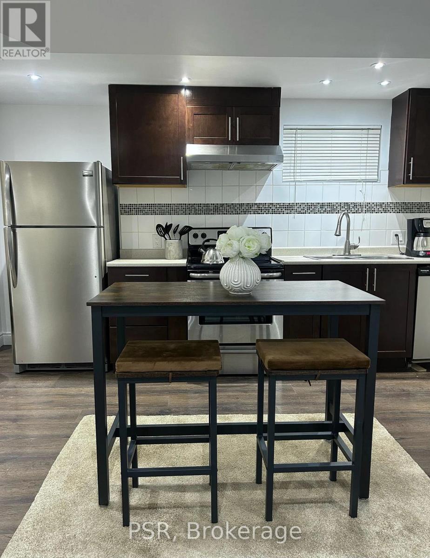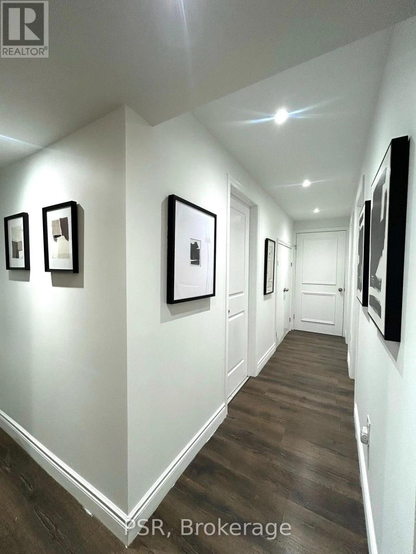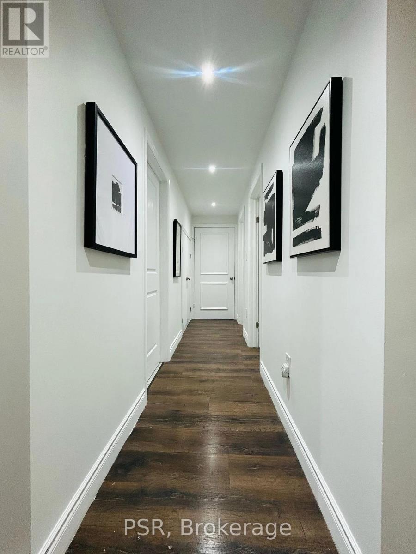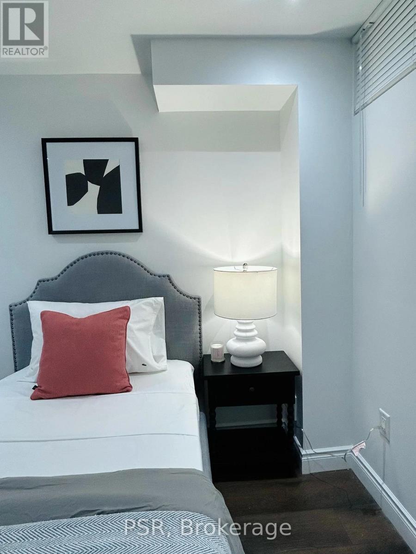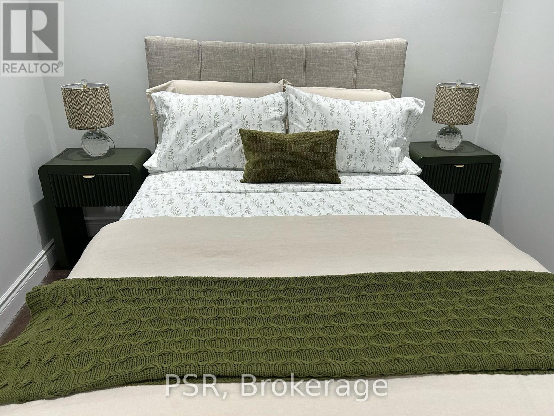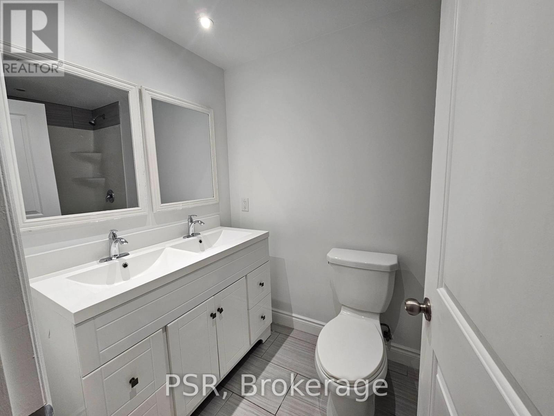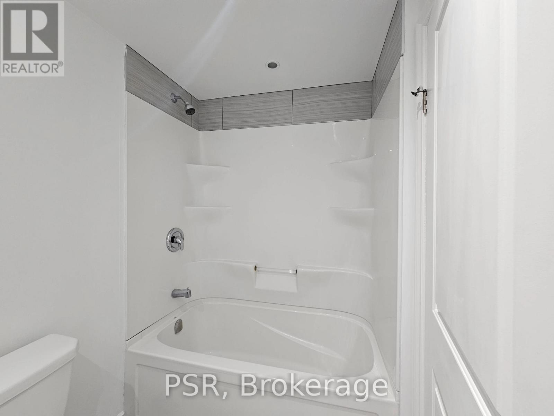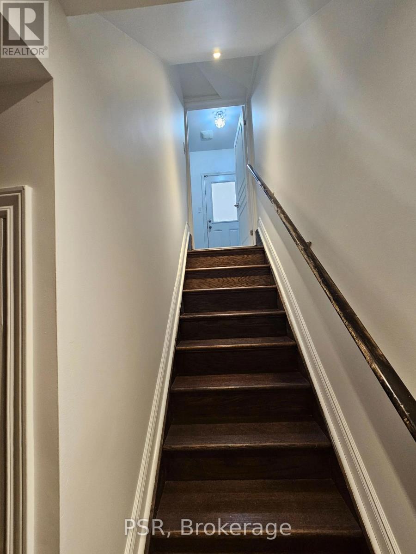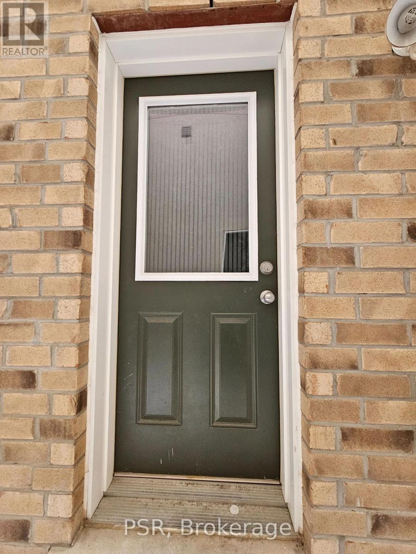31 Monkton Circle Brampton, Ontario L6Y 0X7
2 Bedroom
1 Bathroom
0 - 699 ft2
Central Air Conditioning
Forced Air
$1,900 Monthly
Beautifully contained basement unit with separate entrance 2 car parking and ensuite laundry!!! Wonderful floor plan with open concept design, custom kitchen with granite countertops, S/S appliances, pot lights and laminated flooring throughout. . Utilities are included in the monthly rental ( Heat, Hydro and Water)!!!! Fabulous location with minutes to shops, schools, transit and Hwys. (id:50886)
Property Details
| MLS® Number | W12540488 |
| Property Type | Single Family |
| Community Name | Credit Valley |
| Amenities Near By | Hospital, Park, Public Transit, Schools |
| Features | Cul-de-sac, Carpet Free, In Suite Laundry |
| Parking Space Total | 2 |
Building
| Bathroom Total | 1 |
| Bedrooms Above Ground | 2 |
| Bedrooms Total | 2 |
| Basement Features | Separate Entrance |
| Basement Type | N/a |
| Construction Style Attachment | Detached |
| Cooling Type | Central Air Conditioning |
| Exterior Finish | Brick |
| Fire Protection | Smoke Detectors |
| Flooring Type | Laminate |
| Foundation Type | Block |
| Heating Fuel | Natural Gas |
| Heating Type | Forced Air |
| Stories Total | 2 |
| Size Interior | 0 - 699 Ft2 |
| Type | House |
| Utility Water | Municipal Water |
Parking
| No Garage |
Land
| Acreage | No |
| Land Amenities | Hospital, Park, Public Transit, Schools |
| Sewer | Sanitary Sewer |
| Size Depth | 111 Ft |
| Size Frontage | 38 Ft |
| Size Irregular | 38 X 111 Ft |
| Size Total Text | 38 X 111 Ft |
Rooms
| Level | Type | Length | Width | Dimensions |
|---|---|---|---|---|
| Basement | Living Room | 3.56 m | 3.56 m | 3.56 m x 3.56 m |
| Basement | Kitchen | 3.56 m | 3.56 m | 3.56 m x 3.56 m |
| Basement | Primary Bedroom | 3.56 m | 2.67 m | 3.56 m x 2.67 m |
| Basement | Bedroom 2 | 3.35 m | 2.67 m | 3.35 m x 2.67 m |
https://www.realtor.ca/real-estate/29098882/31-monkton-circle-brampton-credit-valley-credit-valley
Contact Us
Contact us for more information
Connie Spina
Salesperson
(416) 529-7800
connie@conniespina.com/
Psr
625 King Street West
Toronto, Ontario M5V 1M5
625 King Street West
Toronto, Ontario M5V 1M5
(416) 360-0688
(416) 360-0687

