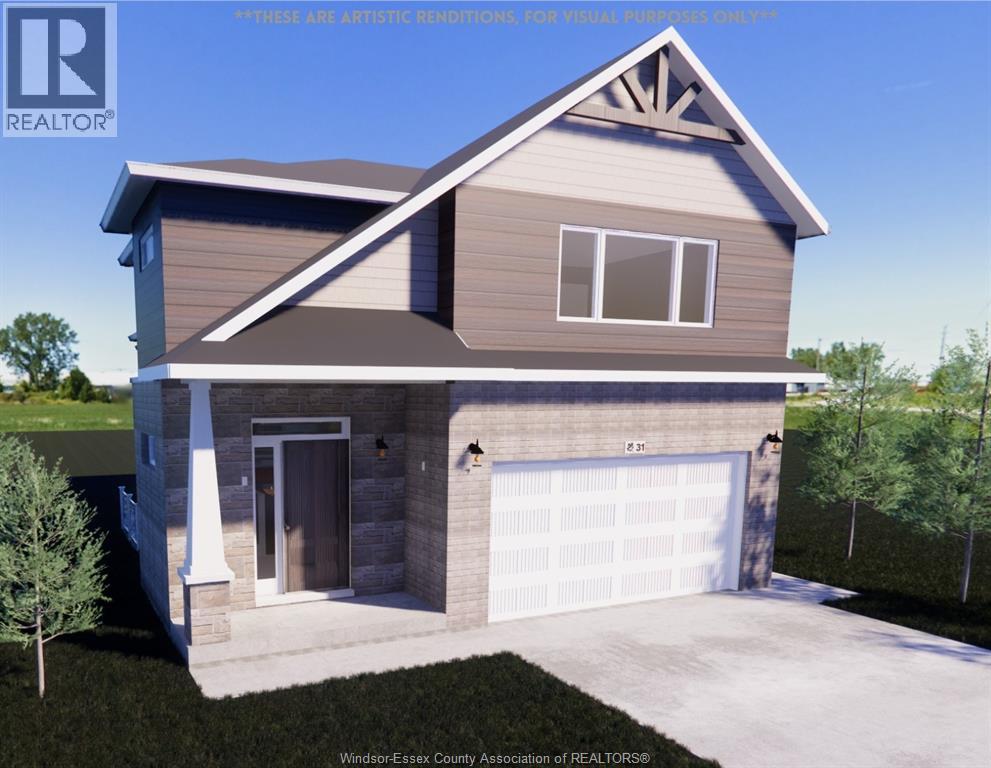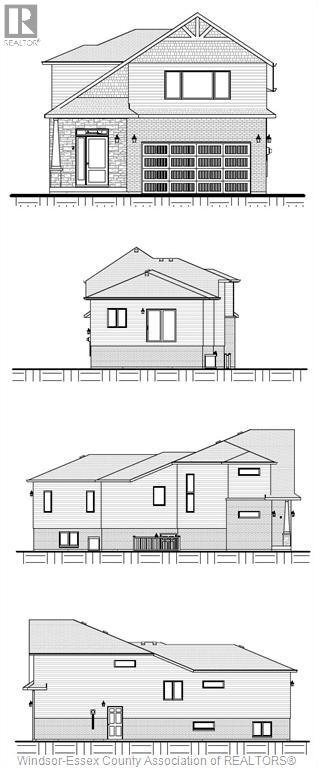31 Nazarene Road Blenheim, Ontario N0P 1A0
$485,000
This striking raised-ranch with bonus room is currently under construction in a great new development in Blenheim! Main level features 9 foot ceilings, living room with electric fireplace, kitchen with island and granite countertops, dining room, two bedrooms and 4-piece bathroom. Upper level includes a spacious 18 x 14 foot primary bedroom with cathedral ceiling, walk-in closet and 3-piece ensuite bath with the laundry room conveniently located across the hall. Large unfinished basement with roughed-in bath await your finishing touches. Other great features include a grade entrance, tankless hot water system, 18 x 21 foot double garage and a beautifully finished exterior with brick, stone and steel siding. This great property is located close to downtown with restaurants, golf courses and all amenities nearby. (id:50886)
Property Details
| MLS® Number | 25027885 |
| Property Type | Single Family |
| Features | Double Width Or More Driveway, Gravel Driveway |
Building
| Bathroom Total | 2 |
| Bedrooms Above Ground | 3 |
| Bedrooms Total | 3 |
| Architectural Style | Raised Ranch W/ Bonus Room |
| Construction Style Attachment | Detached |
| Cooling Type | Central Air Conditioning |
| Exterior Finish | Brick, Steel, Stone |
| Fireplace Fuel | Electric |
| Fireplace Present | Yes |
| Fireplace Type | Insert |
| Flooring Type | Ceramic/porcelain, Laminate |
| Foundation Type | Concrete |
| Heating Fuel | Natural Gas |
| Heating Type | Forced Air, Heat Recovery Ventilation (hrv) |
| Type | House |
Parking
| Attached Garage | |
| Garage | |
| Inside Entry |
Land
| Acreage | No |
| Size Irregular | 45 X Irreg |
| Size Total Text | 45 X Irreg |
| Zoning Description | Res |
Rooms
| Level | Type | Length | Width | Dimensions |
|---|---|---|---|---|
| Second Level | 3pc Ensuite Bath | Measurements not available | ||
| Second Level | Laundry Room | Measurements not available | ||
| Second Level | Primary Bedroom | Measurements not available | ||
| Lower Level | Utility Room | Measurements not available | ||
| Lower Level | Storage | Measurements not available | ||
| Main Level | 4pc Bathroom | Measurements not available | ||
| Main Level | Bedroom | Measurements not available | ||
| Main Level | Bedroom | Measurements not available | ||
| Main Level | Dining Room | Measurements not available | ||
| Main Level | Kitchen | Measurements not available | ||
| Main Level | Living Room/fireplace | Measurements not available | ||
| Main Level | Foyer | Measurements not available |
https://www.realtor.ca/real-estate/29062039/31-nazarene-road-blenheim
Contact Us
Contact us for more information
Vince Mastronardi
Broker
www.vincemastronardi.com/
375 Main Street East
Kingsville, Ontario N9Y 1A7
(519) 733-6581
(519) 733-8544
www.remax-preferred-on.com/
Frank Mastronardi
Sales Person
(519) 733-8544
www.frankmastronardi.com/
375 Main Street East
Kingsville, Ontario N9Y 1A7
(519) 733-6581
(519) 733-8544
www.remax-preferred-on.com/





