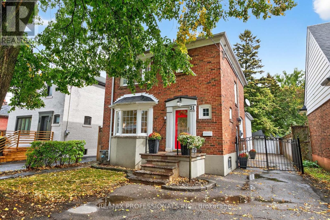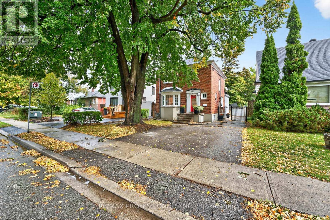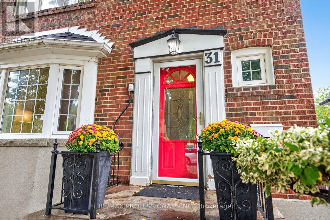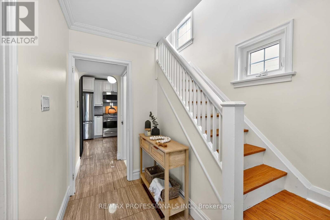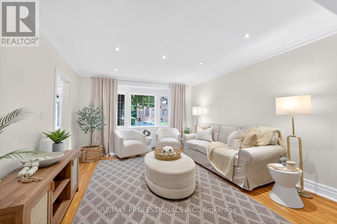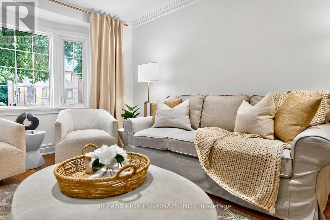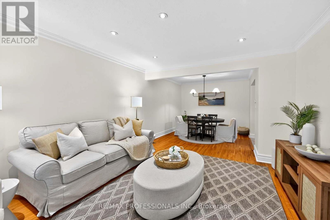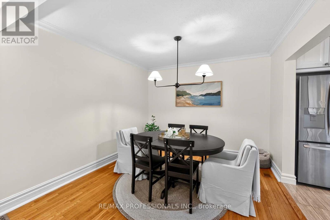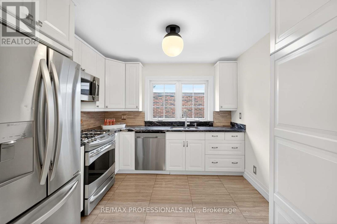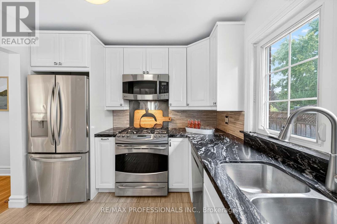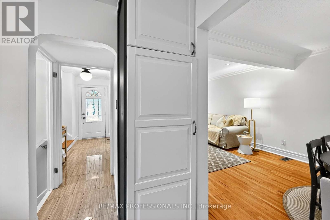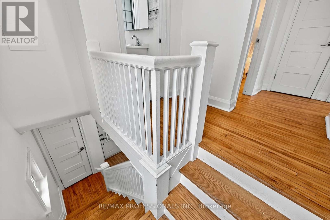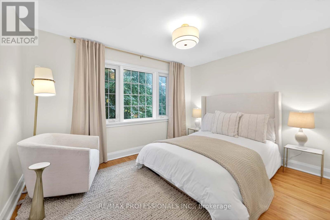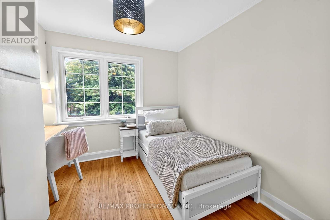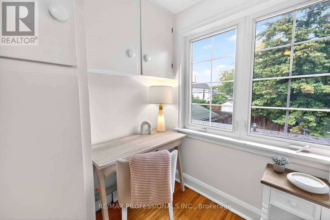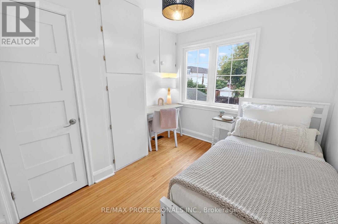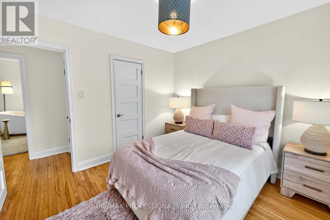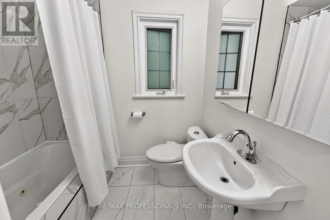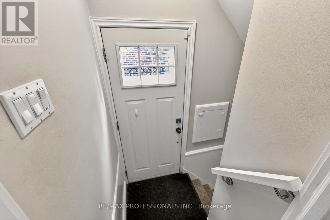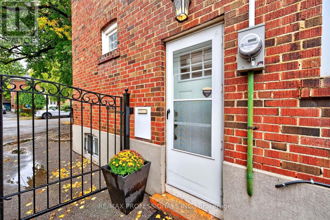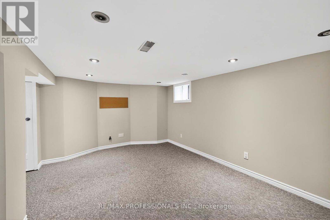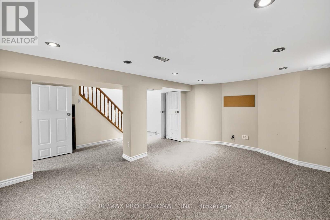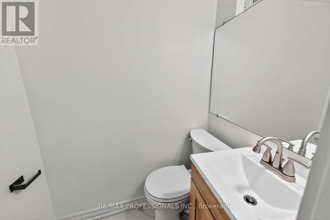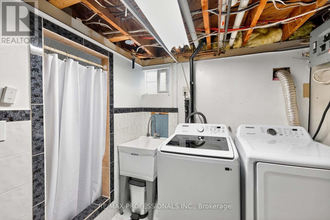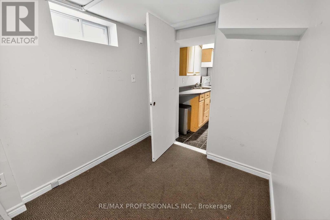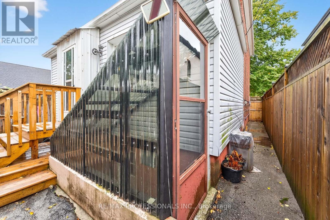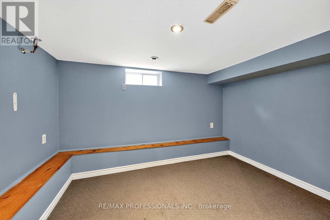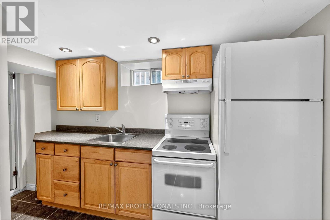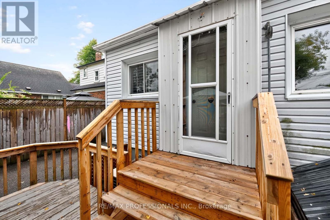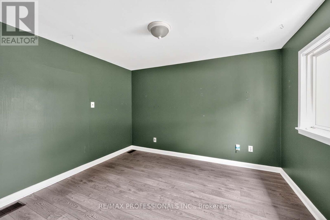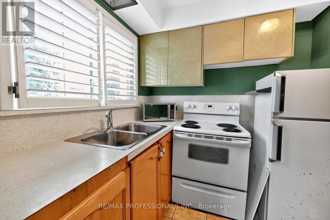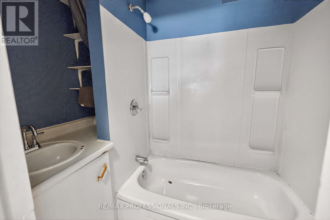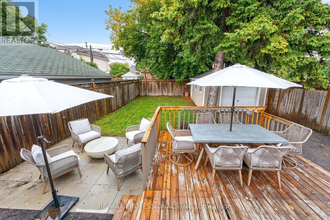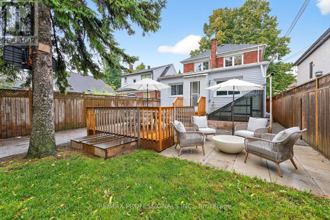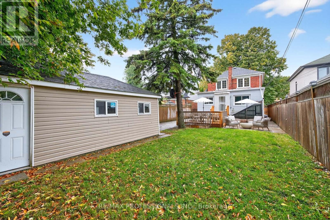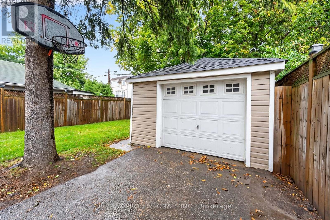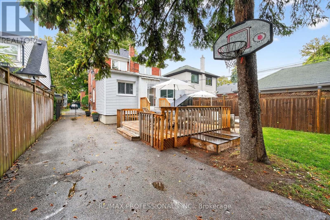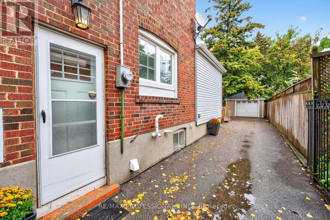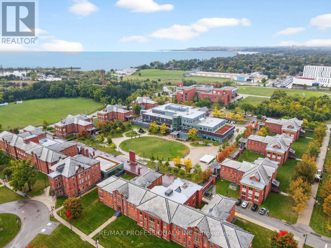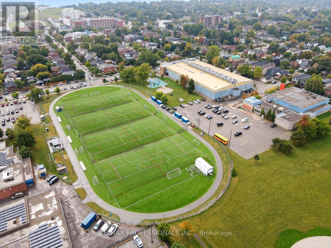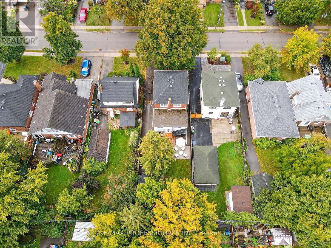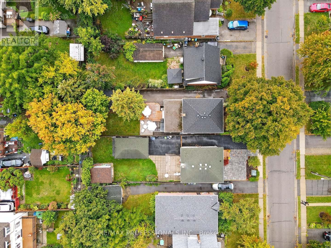31 Nineteenth Street Toronto, Ontario M8V 3L4
$1,449,000
Beautiful family home in highly sought-after New Toronto! This versatile property offers exceptional value with two additional separate suites! Situated on a wide lot with a long private drive and detached garage, the main home features an updated kitchen with granite counters and stainless steel appliances including a gas stove and spacious Living and Dining rooms. Upstairs boasts 3 full bedrooms and an updated 4 piece bathroom. The basement provides additional living space for a recreation room or home theatre. Walkout to the fully fenced large backyard with a detached garage, perfect for family living. The rear addition is a self-contained bachelor apartment with a kitchenette and bathroom ideal as a rental unit or a private home office. The basement has its own separate entrance and includes a 1-bedroom suite with kitchen, living room, and bathroom, which can be seamlessly integrated into the main home or used as an independent apartment. Located just minutes from top-rated schools, Humber College, TTC & GO Train, shopping, Cafes & restaurants, beautiful parks, trails, and the lakefront! Easy access to the major highways and Pearson & Billy Bishop airports. This is a beautiful and flexible property in a prime lakeside neighborhood. Don't miss this incredible opportunity! (id:50886)
Open House
This property has open houses!
2:00 pm
Ends at:4:00 pm
2:00 pm
Ends at:4:00 pm
Property Details
| MLS® Number | W12427029 |
| Property Type | Single Family |
| Community Name | New Toronto |
| Amenities Near By | Park, Public Transit, Schools |
| Parking Space Total | 6 |
Building
| Bathroom Total | 4 |
| Bedrooms Above Ground | 4 |
| Bedrooms Below Ground | 1 |
| Bedrooms Total | 5 |
| Appliances | All, Dishwasher, Dryer, Microwave, Stove, Washer, Refrigerator |
| Basement Development | Finished |
| Basement Features | Apartment In Basement |
| Basement Type | N/a (finished) |
| Construction Style Attachment | Detached |
| Cooling Type | Central Air Conditioning |
| Exterior Finish | Brick |
| Flooring Type | Ceramic, Carpeted, Laminate, Tile, Hardwood |
| Foundation Type | Block |
| Half Bath Total | 2 |
| Heating Fuel | Natural Gas |
| Heating Type | Forced Air |
| Stories Total | 2 |
| Size Interior | 2,500 - 3,000 Ft2 |
| Type | House |
| Utility Water | Municipal Water |
Parking
| Detached Garage | |
| Garage |
Land
| Acreage | No |
| Fence Type | Fenced Yard |
| Land Amenities | Park, Public Transit, Schools |
| Sewer | Sanitary Sewer |
| Size Depth | 114 Ft |
| Size Frontage | 35 Ft |
| Size Irregular | 35 X 114 Ft |
| Size Total Text | 35 X 114 Ft |
| Surface Water | Lake/pond |
Rooms
| Level | Type | Length | Width | Dimensions |
|---|---|---|---|---|
| Second Level | Primary Bedroom | 3.84 m | 3.05 m | 3.84 m x 3.05 m |
| Second Level | Bedroom 2 | 3.2 m | 3.1 m | 3.2 m x 3.1 m |
| Second Level | Bedroom 3 | 3.1 m | 2.84 m | 3.1 m x 2.84 m |
| Basement | Bedroom | 3.58 m | 2.97 m | 3.58 m x 2.97 m |
| Basement | Recreational, Games Room | 4.98 m | 3.78 m | 4.98 m x 3.78 m |
| Basement | Laundry Room | 3.84 m | 2.51 m | 3.84 m x 2.51 m |
| Basement | Kitchen | 3.38 m | 2.18 m | 3.38 m x 2.18 m |
| Main Level | Foyer | 3.15 m | 1.32 m | 3.15 m x 1.32 m |
| Main Level | Bedroom | 2.44 m | 2.08 m | 2.44 m x 2.08 m |
| Main Level | Kitchen | 3.38 m | 2.18 m | 3.38 m x 2.18 m |
| Main Level | Living Room | 4.52 m | 3.84 m | 4.52 m x 3.84 m |
| Main Level | Dining Room | 3.28 m | 3.2 m | 3.28 m x 3.2 m |
| Main Level | Kitchen | 3.1 m | 2.84 m | 3.1 m x 2.84 m |
https://www.realtor.ca/real-estate/28913699/31-nineteenth-street-toronto-new-toronto-new-toronto
Contact Us
Contact us for more information
Lilette Wiens
Broker
(416) 236-1241
www.lilettewiens.com/
www.facebook.com/LiletteWiensRealEstate/
twitter.com/LiletteWiensRE
www.linkedin.com/in/lilette-w-906b69b/
4242 Dundas St W Unit 9
Toronto, Ontario M8X 1Y6
(416) 236-1241
(416) 231-0563

