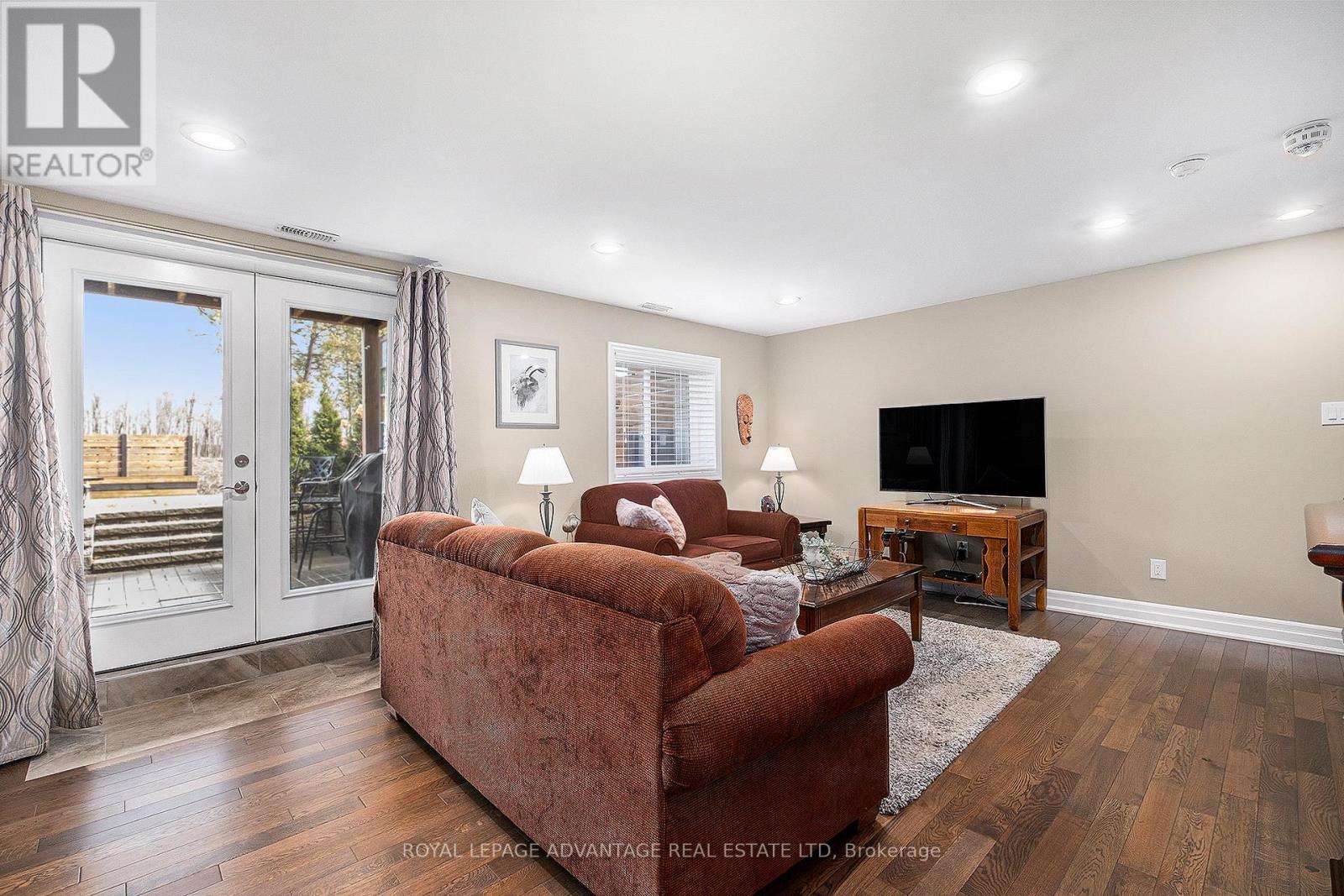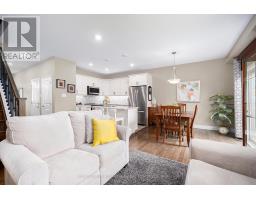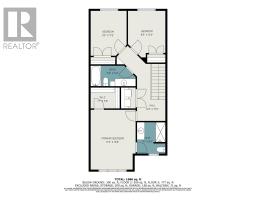31 Perthmore Street Perth, Ontario K7H 3P1
$639,900
Welcome to 31 Perthmore Street, a stunning 2 storey row house nestled in a sought after area of beautiful Heritage Perth. Built in 2017 with modern design in mind, this meticulously maintained home boasts high-end finishes throughout, offering comfort, style, and efficiency all in one.Step inside to find a spacious and light-filled layout featuring gorgeous hardwood and tile flooring from top to bottom. High ceilings enhance the open-concept feel, while thoughtful upgrades elevate every inch of this home. You will be thrilled with the space it offers with 3 generous bedrooms and 4 modern bathrooms. Bright finished lower level with walk-out to private patio and privacy fencing. You will love spending the summer in this beautiful outdoor space Energy-efficient heating and cooling for year-round comfort. Welcoming front porch and a single attached garage. Abundant storage throughout the home. Enjoy the perfect blend of peace and convenience just minutes from Perths charming downtown, shopping, parks, trails, and amenities. Location, lifestyle, and luxury all in one. Please note: Phase 6 has started behind Perthmore street, however there is pond with trails planned behind this home and a conservation area planned to the right of it. So there will be nice walking trails and views to the back once building is completed. Will provide map in attachments. Very efficient home to heat and cool. Average costs Hydro 100 month Heat 75. and water sewer 135 every 2 months Whether you're downsizing, upgrading, or looking for your first home. 31 Perthmore St is a must see. (id:50886)
Property Details
| MLS® Number | X12086680 |
| Property Type | Single Family |
| Community Name | 907 - Perth |
| Features | Open Space, Flat Site, Dry |
| Parking Space Total | 3 |
| Structure | Patio(s) |
Building
| Bathroom Total | 4 |
| Bedrooms Above Ground | 3 |
| Bedrooms Total | 3 |
| Age | 6 To 15 Years |
| Amenities | Fireplace(s) |
| Appliances | Water Heater, Water Meter, Dishwasher, Dryer, Hood Fan, Microwave, Storage Shed, Stove, Washer, Refrigerator |
| Basement Development | Finished |
| Basement Features | Walk Out |
| Basement Type | N/a (finished) |
| Construction Style Attachment | Attached |
| Cooling Type | Central Air Conditioning |
| Exterior Finish | Brick, Vinyl Siding |
| Fire Protection | Smoke Detectors |
| Fireplace Present | Yes |
| Fireplace Total | 1 |
| Flooring Type | Hardwood, Ceramic |
| Foundation Type | Poured Concrete |
| Half Bath Total | 1 |
| Heating Fuel | Natural Gas |
| Heating Type | Forced Air |
| Stories Total | 2 |
| Size Interior | 1,100 - 1,500 Ft2 |
| Type | Row / Townhouse |
| Utility Water | Municipal Water |
Parking
| Attached Garage | |
| Garage |
Land
| Acreage | No |
| Landscape Features | Landscaped |
| Sewer | Sanitary Sewer |
| Size Depth | 118 Ft |
| Size Frontage | 20 Ft ,8 In |
| Size Irregular | 20.7 X 118 Ft |
| Size Total Text | 20.7 X 118 Ft|under 1/2 Acre |
| Zoning Description | Residential |
Rooms
| Level | Type | Length | Width | Dimensions |
|---|---|---|---|---|
| Second Level | Bathroom | 2.28 m | 4 m | 2.28 m x 4 m |
| Second Level | Primary Bedroom | 4.79 m | 3.62 m | 4.79 m x 3.62 m |
| Second Level | Bedroom 2 | 3.72 m | 3.01 m | 3.72 m x 3.01 m |
| Second Level | Bedroom 3 | 3.63 m | 3.01 m | 3.63 m x 3.01 m |
| Second Level | Bathroom | 3.62 m | 1.64 m | 3.62 m x 1.64 m |
| Second Level | Laundry Room | 1.7 m | 1 m | 1.7 m x 1 m |
| Lower Level | Family Room | 6 m | 4.35 m | 6 m x 4.35 m |
| Lower Level | Bathroom | 2.28 m | 1 m | 2.28 m x 1 m |
| Lower Level | Utility Room | 7.01 m | 3.65 m | 7.01 m x 3.65 m |
| Main Level | Kitchen | 6 m | 3.38 m | 6 m x 3.38 m |
| Main Level | Dining Room | 3.32 m | 3 m | 3.32 m x 3 m |
| Main Level | Living Room | 3.38 m | 3.32 m | 3.38 m x 3.32 m |
| Main Level | Foyer | 4.78 m | 3 m | 4.78 m x 3 m |
Utilities
| Cable | Installed |
| Sewer | Installed |
https://www.realtor.ca/real-estate/28176491/31-perthmore-street-perth-907-perth
Contact Us
Contact us for more information
Linda Mckenna
Salesperson
22 Beckwith Street South
Smiths Falls, Ontario K7A 2A8
(613) 283-6666
(613) 283-9063















































































