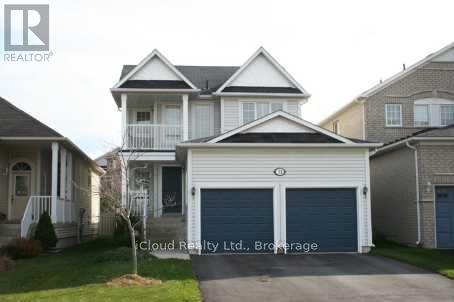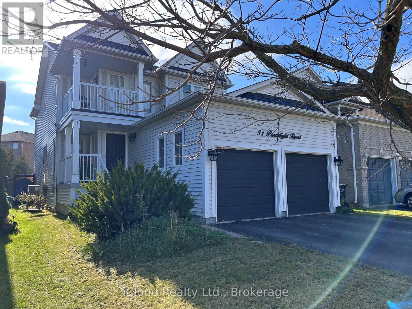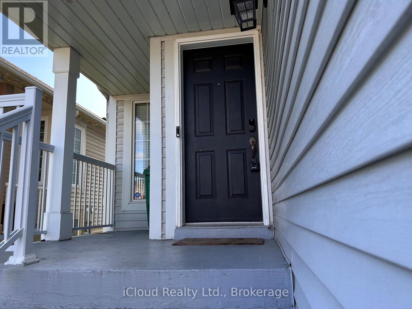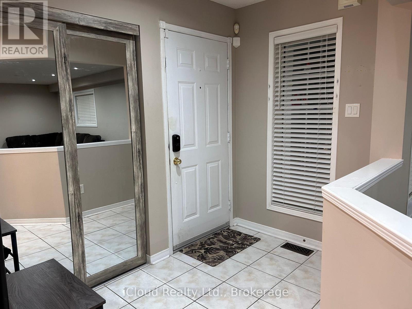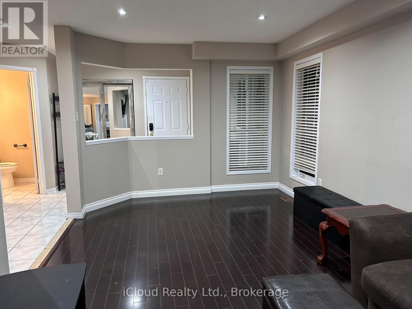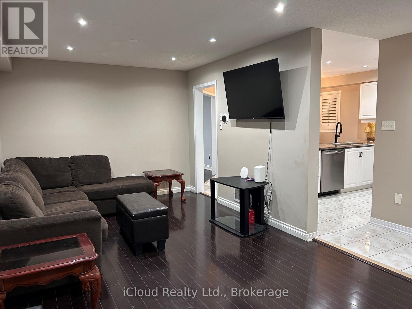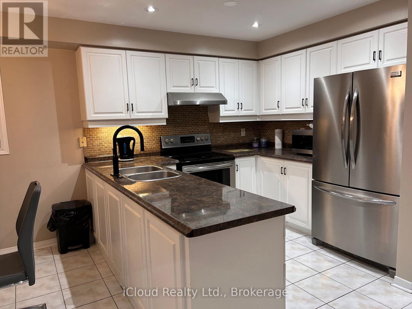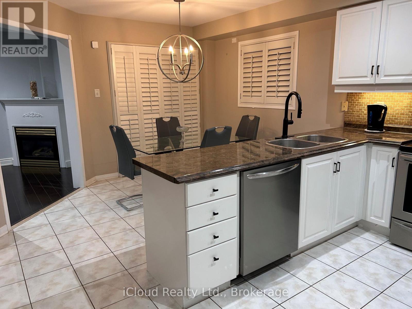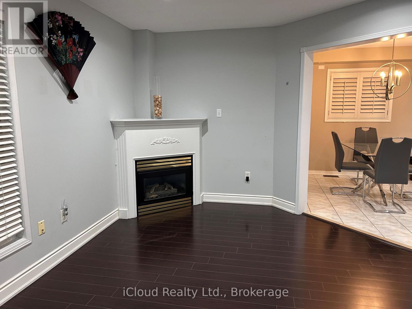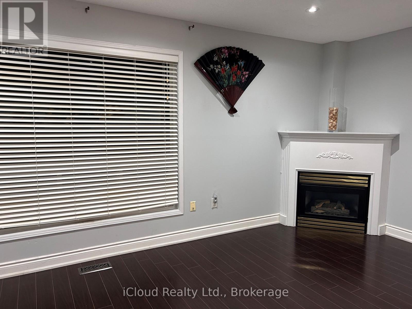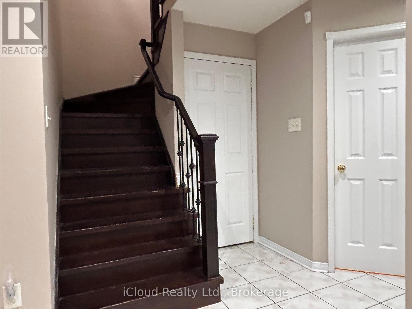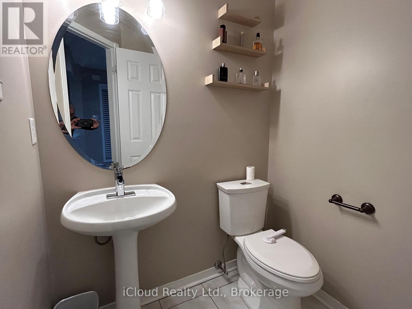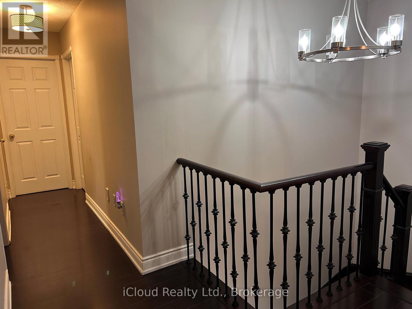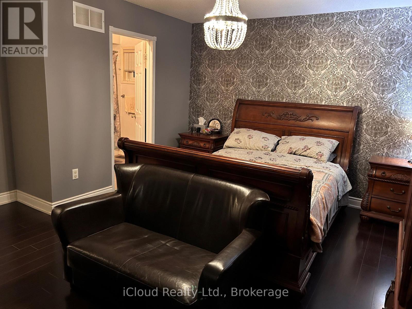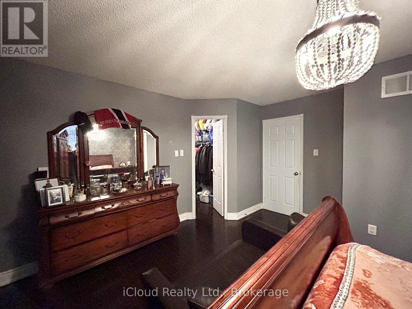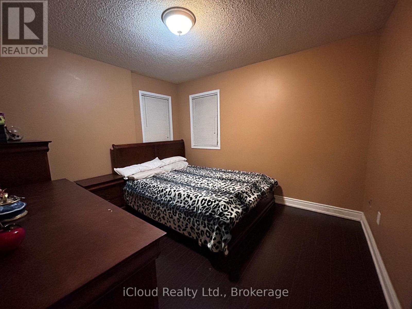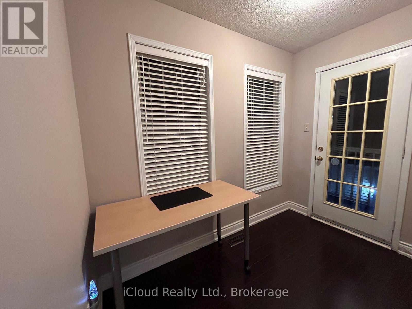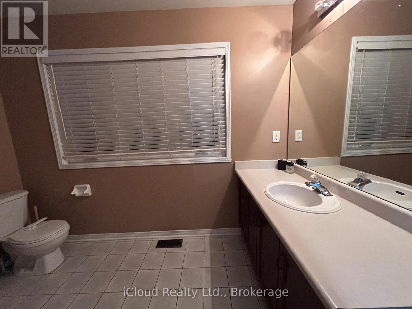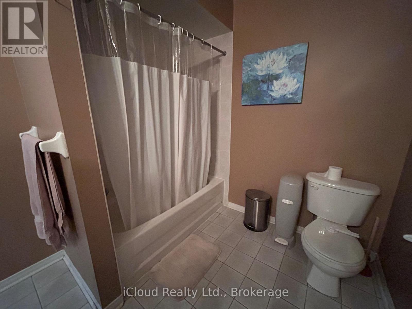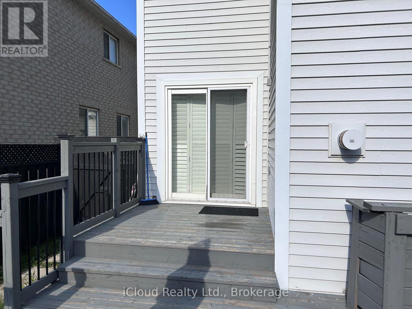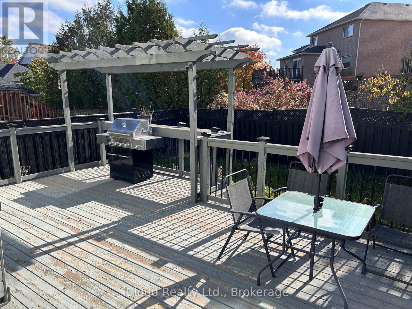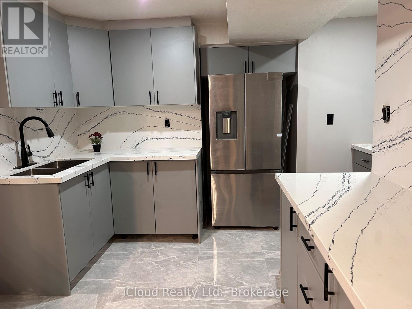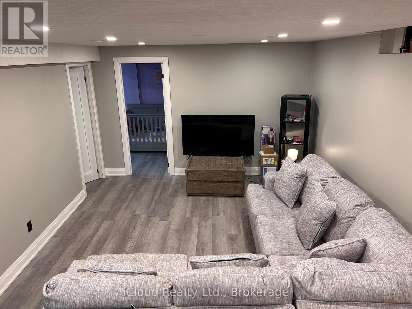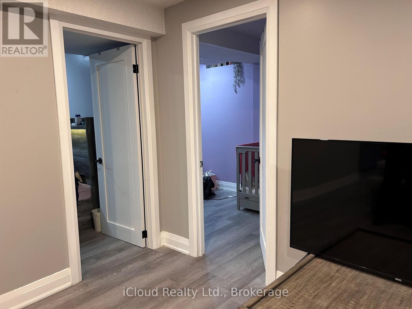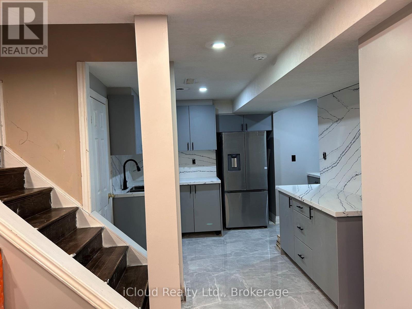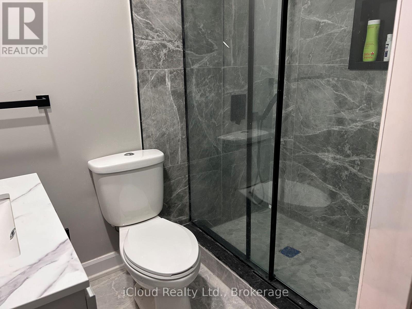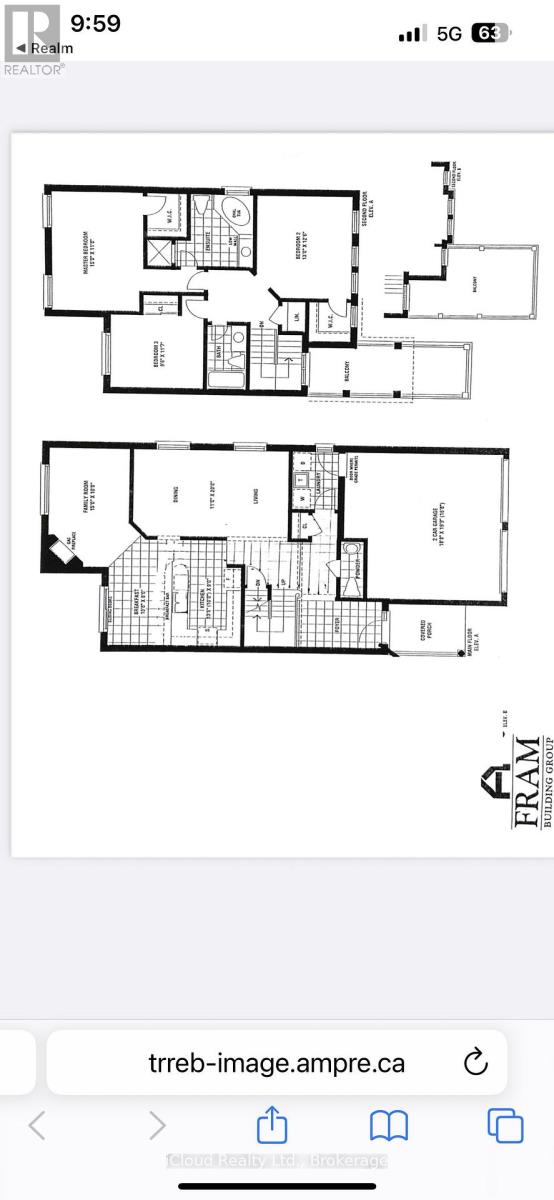5 Bedroom
4 Bathroom
1,500 - 2,000 ft2
Fireplace
Central Air Conditioning
Forced Air
$949,000
Well priced 1825 Sqft detached home on a premium 110 ft lot in the sought after fletcher's creek neighborhood. Walking distance to schools, parks, shopping, transit & more, laminate and ceramic floors throughout, white kitchen cupboards with breakfast bar open to dinette which has a walk-out to a large deck (ideal for entertaining) and fenced rear yard, large l/r, d/r combination, family room with a gas fireplace, convenient 2 pc powder room on main level, main floor laundry room, oak staircase leads to spacious bedrooms with the master bedroom having a 4 pc bath and w/i closet, 2nd floor sitting/computer nook with a window, and walk out to balcony, separate entrance to the newly renovated basement with a living room, updated kitchen with Quartz countertops, Quartz backsplash and brand new appliances. Gorgeous 3 pc bath and 2 bedrooms, exterior pot lights, roof shingles replaced in (2018), heat pump (2024), tankless water heater (2024), Heppa filtration system (2024). (id:50886)
Property Details
|
MLS® Number
|
W12509780 |
|
Property Type
|
Single Family |
|
Community Name
|
Fletcher's Creek Village |
|
Parking Space Total
|
4 |
Building
|
Bathroom Total
|
4 |
|
Bedrooms Above Ground
|
3 |
|
Bedrooms Below Ground
|
2 |
|
Bedrooms Total
|
5 |
|
Appliances
|
Blinds, Dishwasher, Dryer, Garage Door Opener, Hood Fan, Microwave, Two Stoves, Water Heater, Washer, Two Refrigerators |
|
Basement Features
|
Separate Entrance |
|
Basement Type
|
N/a |
|
Construction Style Attachment
|
Detached |
|
Cooling Type
|
Central Air Conditioning |
|
Exterior Finish
|
Vinyl Siding |
|
Fireplace Present
|
Yes |
|
Flooring Type
|
Laminate, Ceramic |
|
Half Bath Total
|
1 |
|
Heating Fuel
|
Natural Gas |
|
Heating Type
|
Forced Air |
|
Stories Total
|
2 |
|
Size Interior
|
1,500 - 2,000 Ft2 |
|
Type
|
House |
|
Utility Water
|
Municipal Water |
Parking
Land
|
Acreage
|
No |
|
Sewer
|
Sanitary Sewer |
|
Size Depth
|
109 Ft ,10 In |
|
Size Frontage
|
34 Ft ,1 In |
|
Size Irregular
|
34.1 X 109.9 Ft |
|
Size Total Text
|
34.1 X 109.9 Ft |
Rooms
| Level |
Type |
Length |
Width |
Dimensions |
|
Second Level |
Primary Bedroom |
4.57 m |
3.65 m |
4.57 m x 3.65 m |
|
Second Level |
Bedroom 2 |
3.51 m |
3.05 m |
3.51 m x 3.05 m |
|
Second Level |
Bedroom 3 |
3.05 m |
2.93 m |
3.05 m x 2.93 m |
|
Second Level |
Sitting Room |
2.74 m |
1.52 m |
2.74 m x 1.52 m |
|
Basement |
Bedroom |
3.07 m |
3.07 m |
3.07 m x 3.07 m |
|
Basement |
Bedroom |
3.65 m |
2.09 m |
3.65 m x 2.09 m |
|
Basement |
Living Room |
5.21 m |
3.61 m |
5.21 m x 3.61 m |
|
Basement |
Kitchen |
3.32 m |
3.12 m |
3.32 m x 3.12 m |
|
Main Level |
Living Room |
6.09 m |
3.04 m |
6.09 m x 3.04 m |
|
Main Level |
Dining Room |
6.09 m |
3.04 m |
6.09 m x 3.04 m |
|
Main Level |
Kitchen |
5.48 m |
3.65 m |
5.48 m x 3.65 m |
|
Main Level |
Family Room |
4.57 m |
3.35 m |
4.57 m x 3.35 m |
https://www.realtor.ca/real-estate/29067615/31-porchlight-road-n-brampton-fletchers-creek-village-fletchers-creek-village

