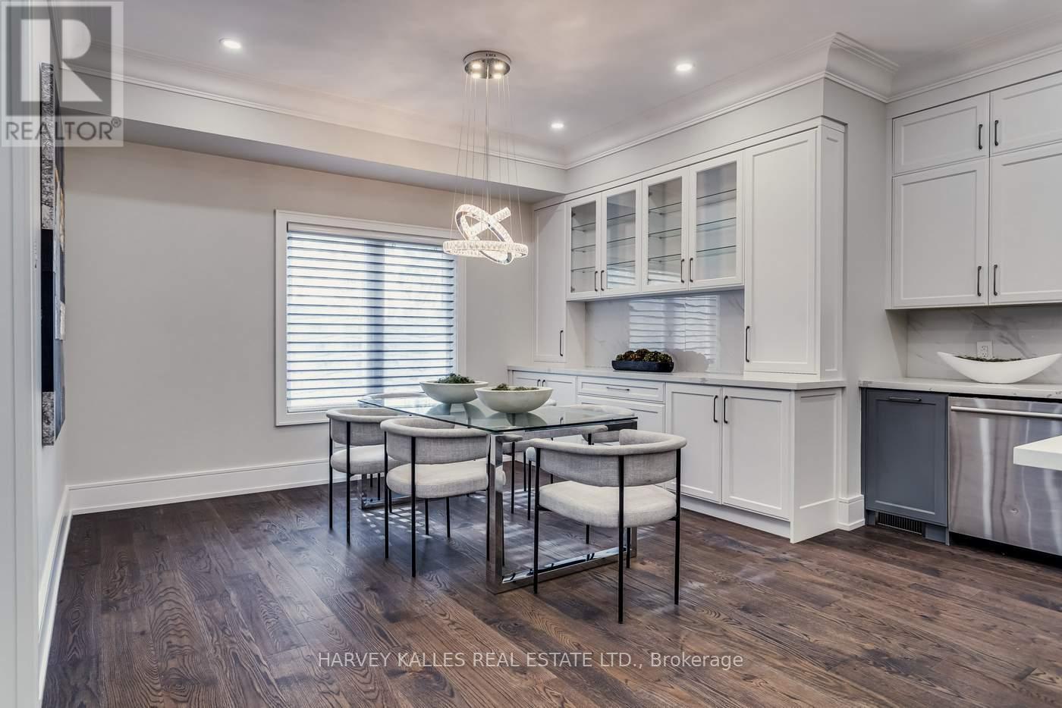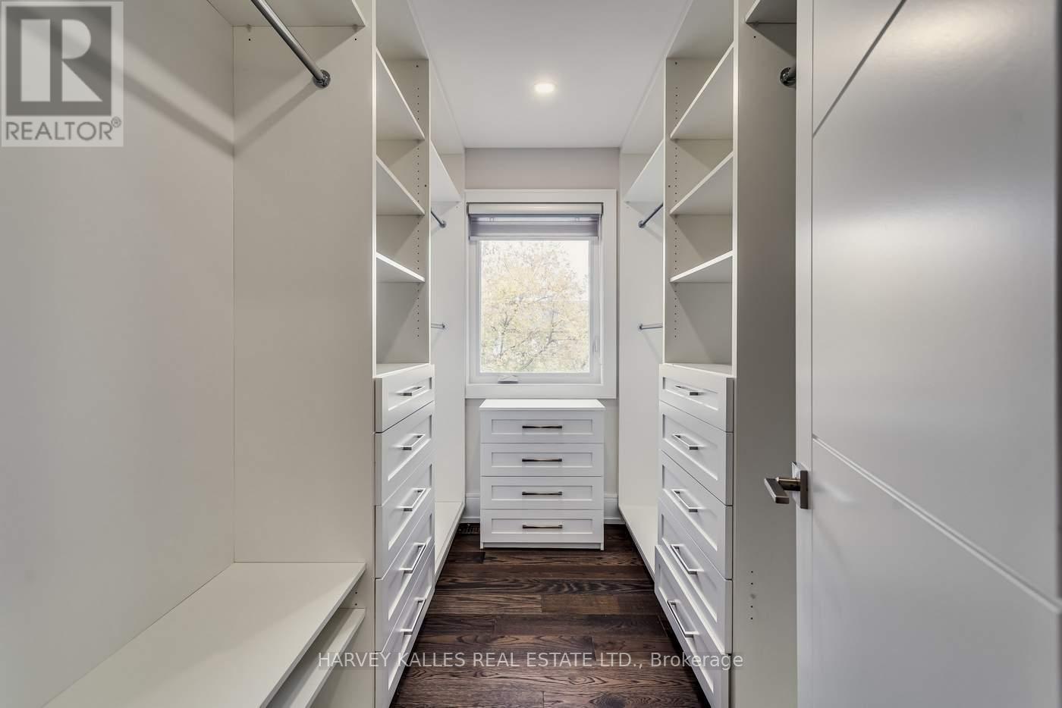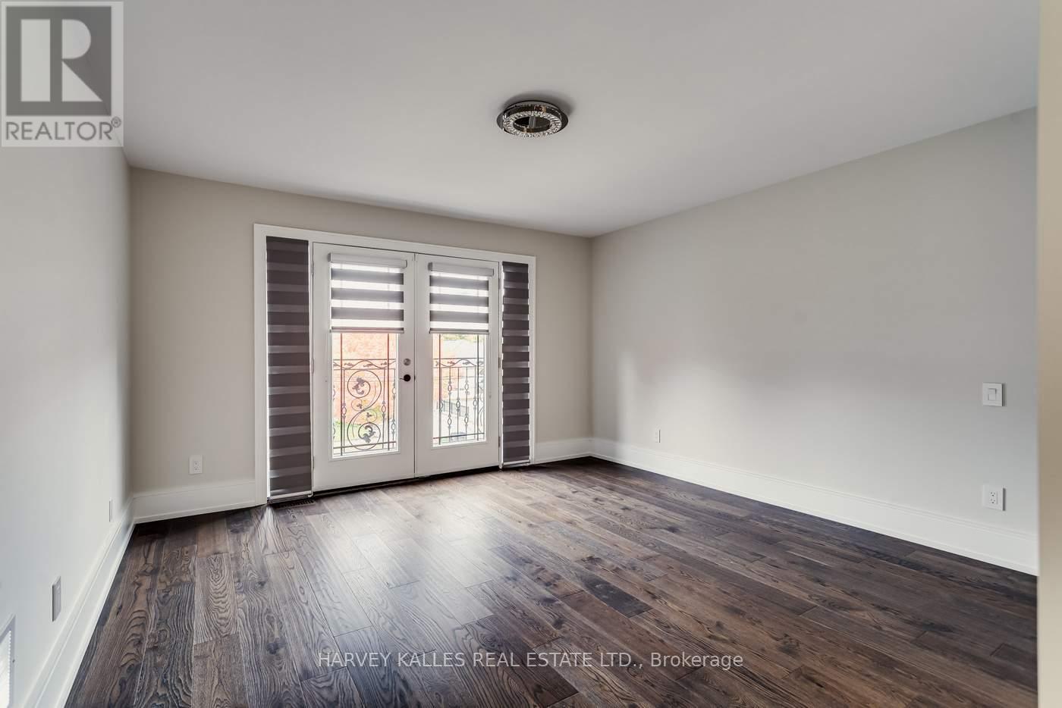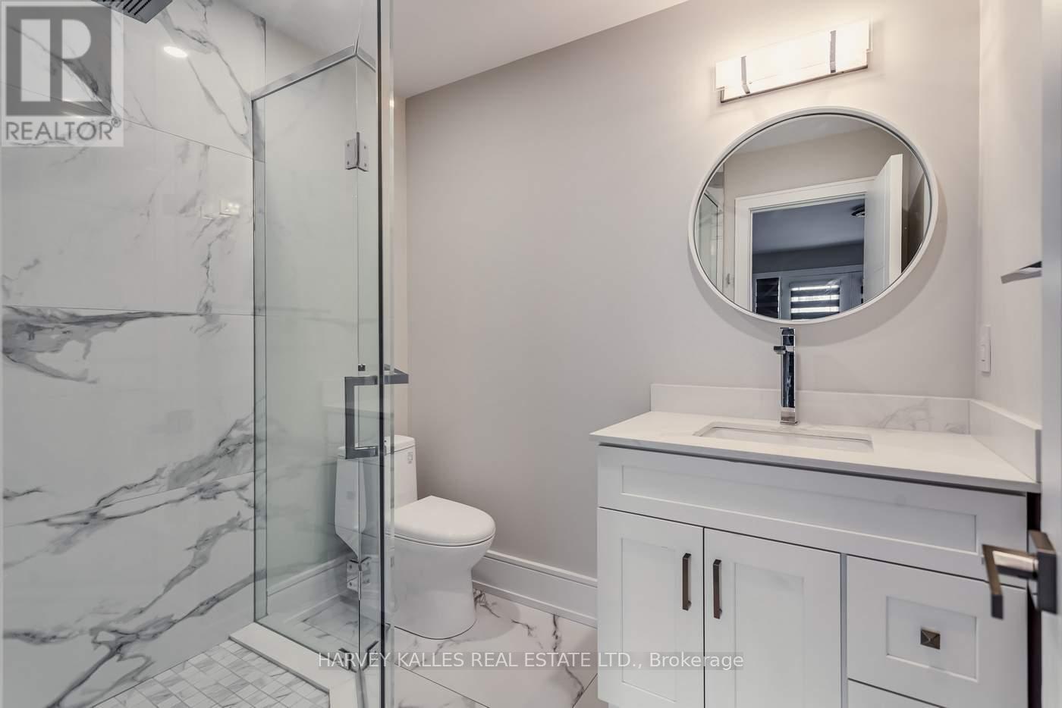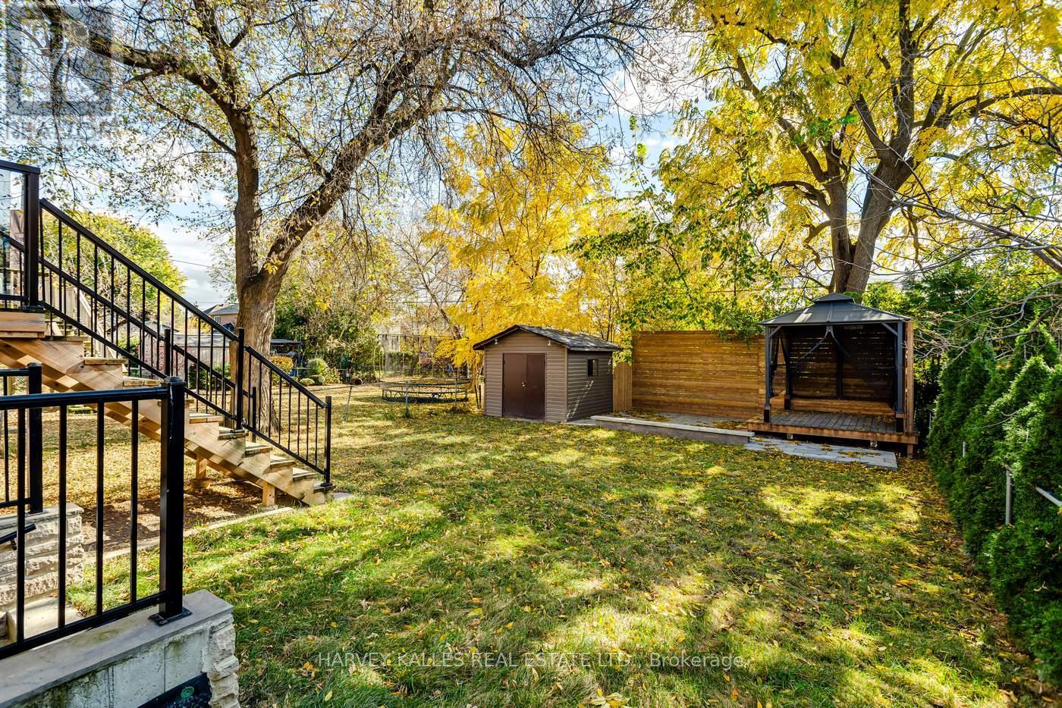31 Regina Avenue Toronto, Ontario M6A 1R4
5 Bedroom
5 Bathroom
Fireplace
Central Air Conditioning
Forced Air
$2,589,000
Luxury custom built 4+1 bedroom home, 2 car garage, in most highly sought after Englemount-Lawrence area. Walk-out basement with full kitchen ideal for in-laws. Close to Yorkdale Mall. Custom designed kitchen, fireplace, hardwood floors through-out, generous size bedrooms. Large backyard. Ideal for growing family. (id:50886)
Property Details
| MLS® Number | C9513715 |
| Property Type | Single Family |
| Community Name | Englemount-Lawrence |
| ParkingSpaceTotal | 6 |
Building
| BathroomTotal | 5 |
| BedroomsAboveGround | 4 |
| BedroomsBelowGround | 1 |
| BedroomsTotal | 5 |
| Appliances | Window Coverings |
| BasementDevelopment | Finished |
| BasementFeatures | Apartment In Basement, Walk Out |
| BasementType | N/a (finished) |
| ConstructionStyleAttachment | Detached |
| CoolingType | Central Air Conditioning |
| ExteriorFinish | Brick |
| FireplacePresent | Yes |
| FlooringType | Hardwood |
| HalfBathTotal | 1 |
| HeatingFuel | Natural Gas |
| HeatingType | Forced Air |
| StoriesTotal | 2 |
| Type | House |
| UtilityWater | Municipal Water |
Parking
| Attached Garage |
Land
| Acreage | No |
| Sewer | Sanitary Sewer |
| SizeDepth | 132 Ft |
| SizeFrontage | 41 Ft ,2 In |
| SizeIrregular | 41.24 X 132 Ft |
| SizeTotalText | 41.24 X 132 Ft |
Rooms
| Level | Type | Length | Width | Dimensions |
|---|---|---|---|---|
| Second Level | Primary Bedroom | 5.68 m | 4.22 m | 5.68 m x 4.22 m |
| Second Level | Bedroom 2 | 4.26 m | 4.22 m | 4.26 m x 4.22 m |
| Second Level | Bedroom 3 | 4.43 m | 3 m | 4.43 m x 3 m |
| Second Level | Bedroom 4 | 3.25 m | 2.97 m | 3.25 m x 2.97 m |
| Basement | Bedroom | 4.62 m | 3.69 m | 4.62 m x 3.69 m |
| Basement | Recreational, Games Room | 6.81 m | 10.45 m | 6.81 m x 10.45 m |
| Basement | Kitchen | Measurements not available | ||
| Ground Level | Living Room | 4.62 m | 5.84 m | 4.62 m x 5.84 m |
| Ground Level | Dining Room | 4.11 m | 2.93 m | 4.11 m x 2.93 m |
| Ground Level | Kitchen | 4.91 m | 5.46 m | 4.91 m x 5.46 m |
| Ground Level | Great Room | 4.56 m | 4.22 m | 4.56 m x 4.22 m |
Interested?
Contact us for more information
Janna Korchagina
Salesperson
Harvey Kalles Real Estate Ltd.
2145 Avenue Road
Toronto, Ontario M5M 4B2
2145 Avenue Road
Toronto, Ontario M5M 4B2












