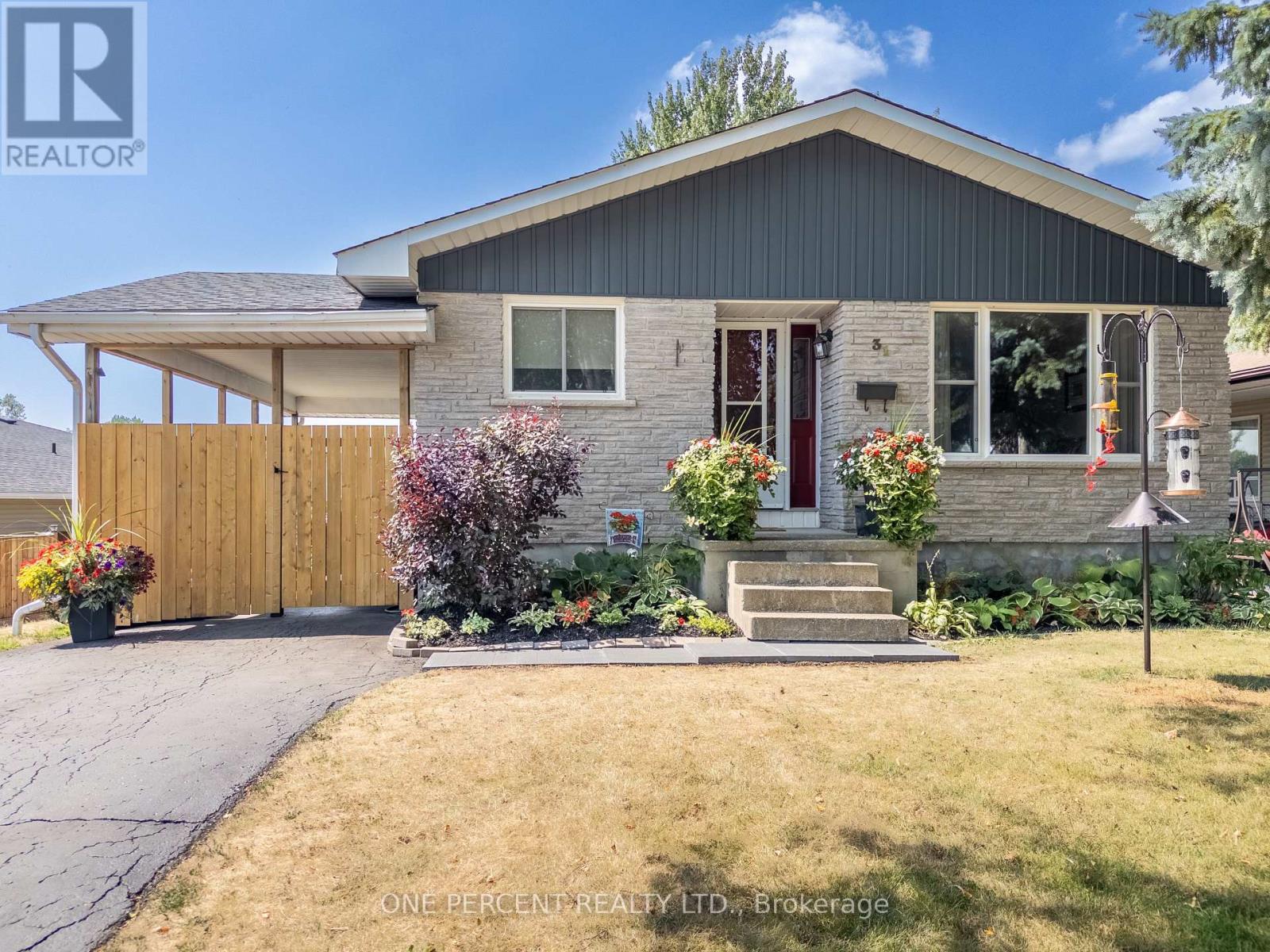31 Reid Street Greater Napanee, Ontario K7R 3T9
$519,900
You will fall in love and feel right at home in this recently updated 3 + 1 bedroom, 2 full bath bungalow located on a quiet street on the outskirts of town. The main level offers a welcoming foyer, bright eat-in kitchen, spacious living room, a generous sized primary bedroom plus 2 additional bedrooms and a full bath. On the lower level you will find a large rec room, bonus room, utility room and storage. Outside features a paved drive, carport (currently used as a covered patio area due to the ample driveway parking but easily converted back), fenced yard and shed. Move-in ready with central air and lots updates/upgrades: High Efficiency Furnace (2023), AC unit (2023), Hot Water Tank - owned so no monthly rental fees! (2025), New high end appliances including gas stove with air fryer, Siding (2025), Flooring in basement (2024), Window coverings (2024). This home is close to all the amenities that the beautiful town of Napanee has to offer yet located on a quiet street in a desirable area. Don't let this great home get away! (id:50886)
Open House
This property has open houses!
11:30 am
Ends at:1:00 pm
Property Details
| MLS® Number | X12340710 |
| Property Type | Single Family |
| Community Name | 58 - Greater Napanee |
| Amenities Near By | Hospital |
| Parking Space Total | 5 |
Building
| Bathroom Total | 2 |
| Bedrooms Above Ground | 3 |
| Bedrooms Below Ground | 1 |
| Bedrooms Total | 4 |
| Age | 31 To 50 Years |
| Appliances | Water Heater, Dishwasher, Dryer, Stove, Washer, Refrigerator |
| Architectural Style | Bungalow |
| Basement Development | Partially Finished |
| Basement Type | Full (partially Finished) |
| Construction Style Attachment | Detached |
| Cooling Type | Central Air Conditioning |
| Exterior Finish | Vinyl Siding, Brick |
| Foundation Type | Block |
| Heating Fuel | Natural Gas |
| Heating Type | Forced Air |
| Stories Total | 1 |
| Size Interior | 700 - 1,100 Ft2 |
| Type | House |
| Utility Water | Municipal Water |
Parking
| Carport | |
| No Garage |
Land
| Acreage | No |
| Land Amenities | Hospital |
| Sewer | Sanitary Sewer |
| Size Depth | 135 Ft ,2 In |
| Size Frontage | 59 Ft ,7 In |
| Size Irregular | 59.6 X 135.2 Ft |
| Size Total Text | 59.6 X 135.2 Ft|under 1/2 Acre |
| Zoning Description | R2 |
Rooms
| Level | Type | Length | Width | Dimensions |
|---|---|---|---|---|
| Basement | Bedroom | 3.86 m | 5.33 m | 3.86 m x 5.33 m |
| Basement | Bathroom | 1.52 m | 2.57 m | 1.52 m x 2.57 m |
| Basement | Utility Room | 1.7 m | 2.59 m | 1.7 m x 2.59 m |
| Basement | Other | 4.09 m | 5.41 m | 4.09 m x 5.41 m |
| Basement | Recreational, Games Room | 3.48 m | 9.22 m | 3.48 m x 9.22 m |
| Main Level | Living Room | 3.56 m | 5.51 m | 3.56 m x 5.51 m |
| Main Level | Kitchen | 2.44 m | 4.8 m | 2.44 m x 4.8 m |
| Main Level | Dining Room | 3.07 m | 2.9 m | 3.07 m x 2.9 m |
| Main Level | Primary Bedroom | 3.56 m | 4.93 m | 3.56 m x 4.93 m |
| Main Level | Bedroom | 3.17 m | 2.34 m | 3.17 m x 2.34 m |
| Main Level | Bedroom | 3.17 m | 2.97 m | 3.17 m x 2.97 m |
| Main Level | Bathroom | 3.56 m | 1.45 m | 3.56 m x 1.45 m |
| Main Level | Foyer | 1.63 m | 1.04 m | 1.63 m x 1.04 m |
Utilities
| Electricity | Installed |
Contact Us
Contact us for more information
John Stevenson
Salesperson
www.youtube.com/embed/SyR2apob_CE
www.jsonepercent.ca/
www.facebook.com/share/168dFXgSXy
300 John St Unit 607
Thornhill, Ontario L3T 5W4
(888) 966-3111
(888) 870-0411
www.onepercentrealty.com





































































