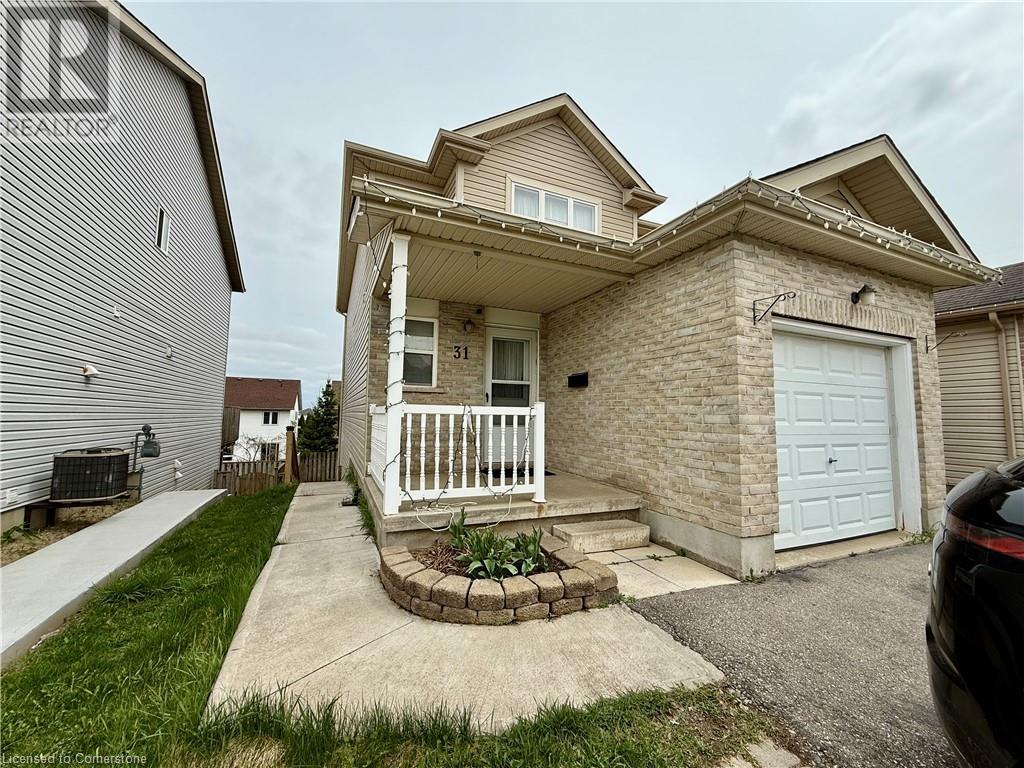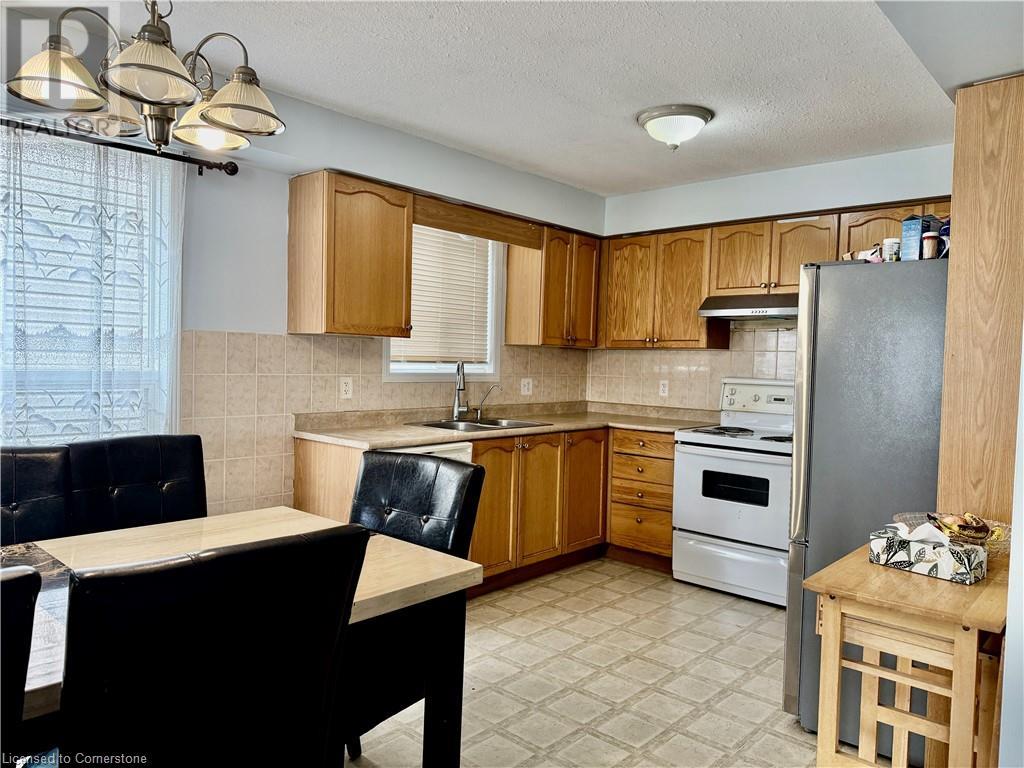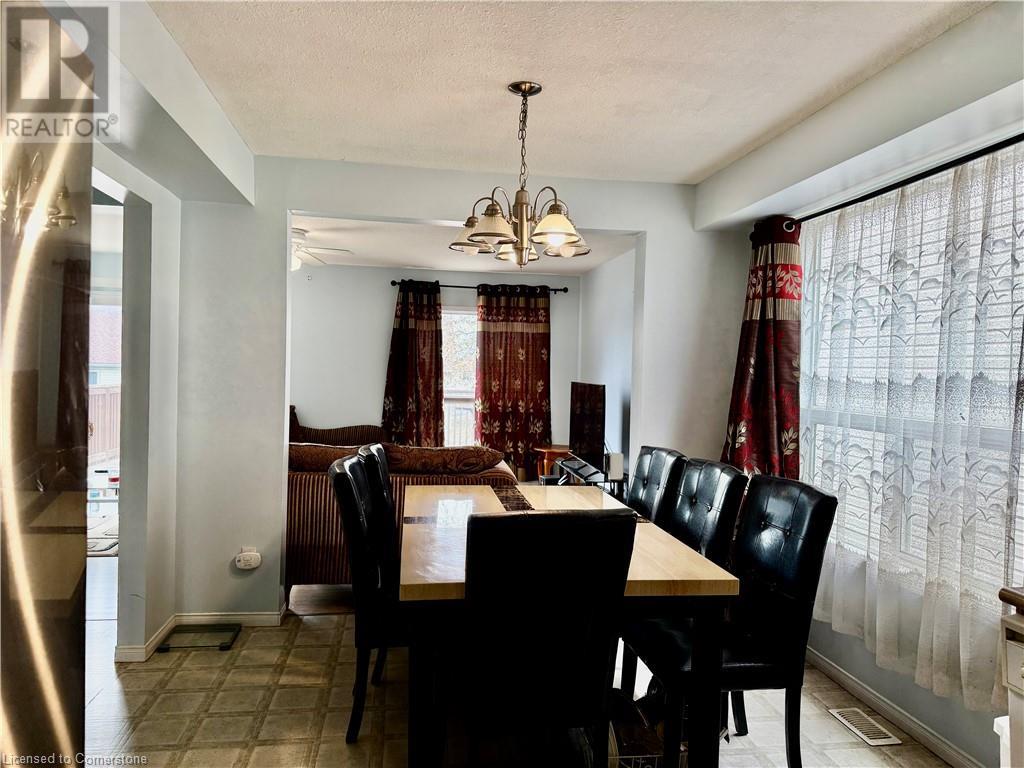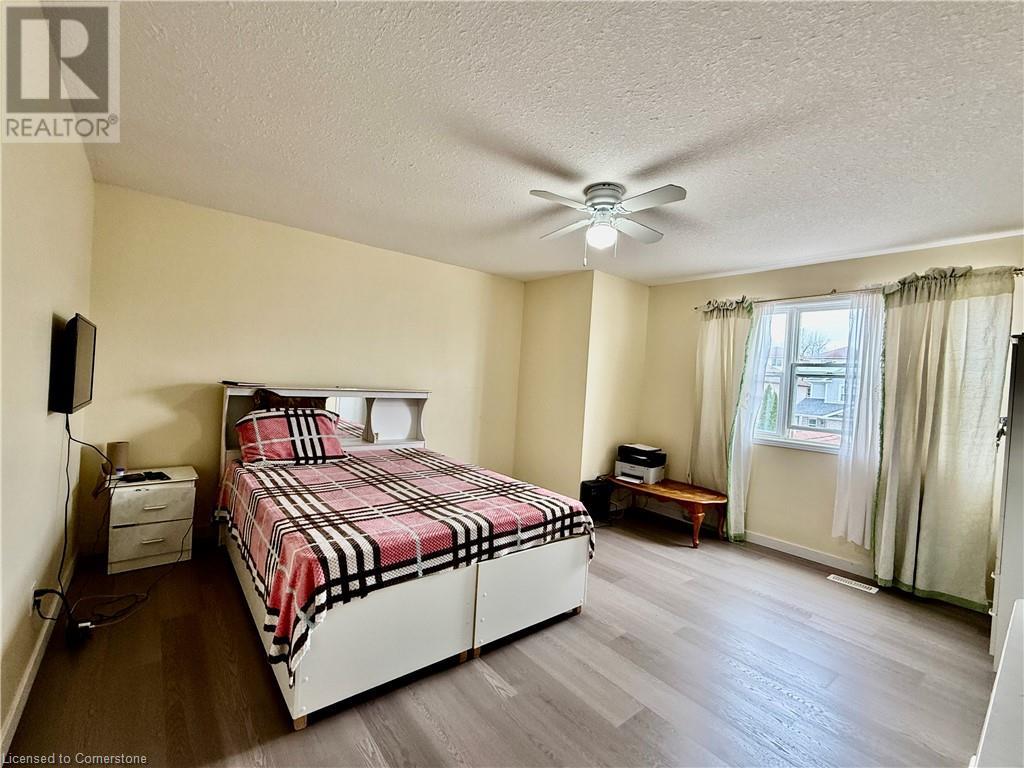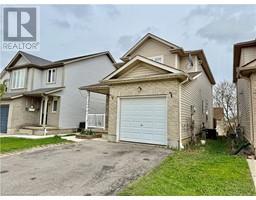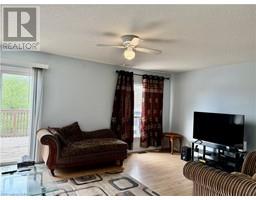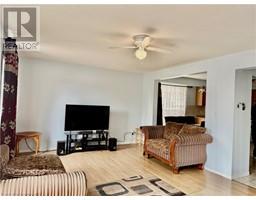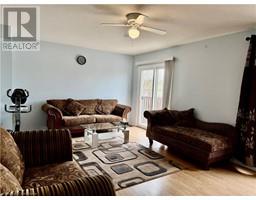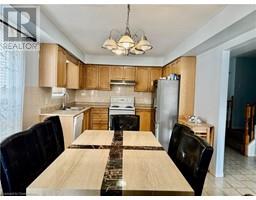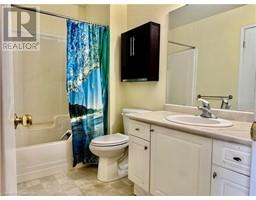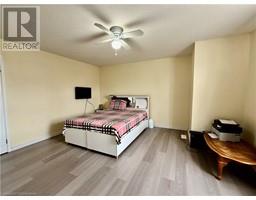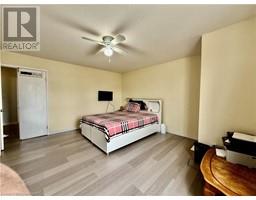31 Reistview Street Kitchener, Ontario N2E 4H3
$2,600 Monthly
Welcome to 31 Reistview Street – Upper Unit for Lease. This well-maintained upper unit features 3 spacious bedrooms, 1.5 bathrooms, a single-car garage, an oversized deck, and a fully fenced backyard. The main floor boasts an open-concept layout with generously sized living spaces and a convenient 2-piece powder room. Upstairs, you'll find three well-proportioned bedrooms, a 4-piece main bathroom, and a primary bedroom with a walk-in closet. The upper unit includes two parking spots (one in the garage and one on the driveway) and shares 70% of the utilities. *BASEMENT NOT INCLUDED - separate unit. Walkout basement is separately rented and includes one designated parking spot on the left. Located in the family-friendly Laurentian Hills neighborhood, this home is just steps away from walking trails, elementary schools, shopping, and minutes from Highway 7/8 and public transit. (id:50886)
Property Details
| MLS® Number | 40725526 |
| Property Type | Single Family |
| Amenities Near By | Park, Place Of Worship, Public Transit, Schools |
| Communication Type | High Speed Internet |
| Equipment Type | Water Heater |
| Features | Paved Driveway, Automatic Garage Door Opener |
| Parking Space Total | 2 |
| Rental Equipment Type | Water Heater |
Building
| Bathroom Total | 2 |
| Bedrooms Above Ground | 3 |
| Bedrooms Total | 3 |
| Appliances | Dishwasher, Dryer, Refrigerator, Stove, Water Softener, Washer |
| Architectural Style | 2 Level |
| Basement Type | None |
| Constructed Date | 2005 |
| Construction Style Attachment | Detached |
| Cooling Type | Central Air Conditioning |
| Exterior Finish | Brick, Vinyl Siding |
| Foundation Type | Block |
| Half Bath Total | 1 |
| Heating Fuel | Natural Gas |
| Heating Type | Forced Air |
| Stories Total | 2 |
| Size Interior | 1,401 Ft2 |
| Type | House |
| Utility Water | Municipal Water |
Parking
| Detached Garage |
Land
| Acreage | No |
| Fence Type | Fence |
| Land Amenities | Park, Place Of Worship, Public Transit, Schools |
| Sewer | Municipal Sewage System |
| Size Depth | 98 Ft |
| Size Frontage | 30 Ft |
| Size Total Text | Under 1/2 Acre |
| Zoning Description | R4 |
Rooms
| Level | Type | Length | Width | Dimensions |
|---|---|---|---|---|
| Second Level | Primary Bedroom | 15'1'' x 14'7'' | ||
| Second Level | 4pc Bathroom | Measurements not available | ||
| Second Level | Bedroom | 9'1'' x 10'7'' | ||
| Second Level | Bedroom | 9'3'' x 12'10'' | ||
| Basement | Laundry Room | Measurements not available | ||
| Main Level | Great Room | 18'9'' x 12'9'' | ||
| Main Level | 2pc Bathroom | Measurements not available | ||
| Main Level | Dining Room | 10'1'' x 7'9'' | ||
| Main Level | Kitchen | 10'1'' x 8'7'' |
Utilities
| Natural Gas | Available |
https://www.realtor.ca/real-estate/28270497/31-reistview-street-kitchener
Contact Us
Contact us for more information
Bhupinder Singh
Broker
(519) 741-0957
singhremaxhomes.com/
www.linkedin.com/messaging/thread/6374073142603763712/
720 Westmount Road East, Unit B
Kitchener, Ontario N2E 2M6
(519) 741-0950
(519) 741-0957
www.remaxcentre.ca/



