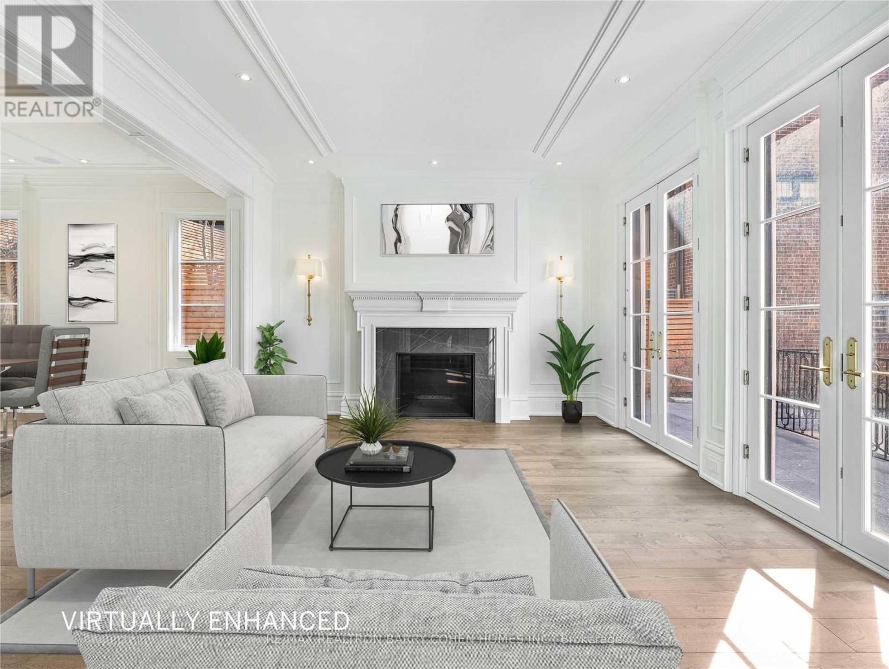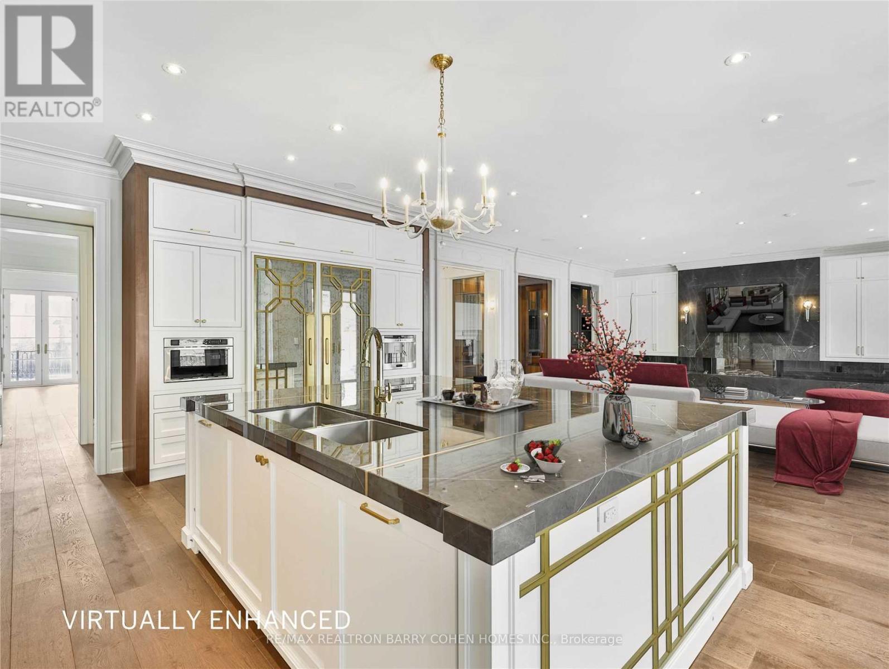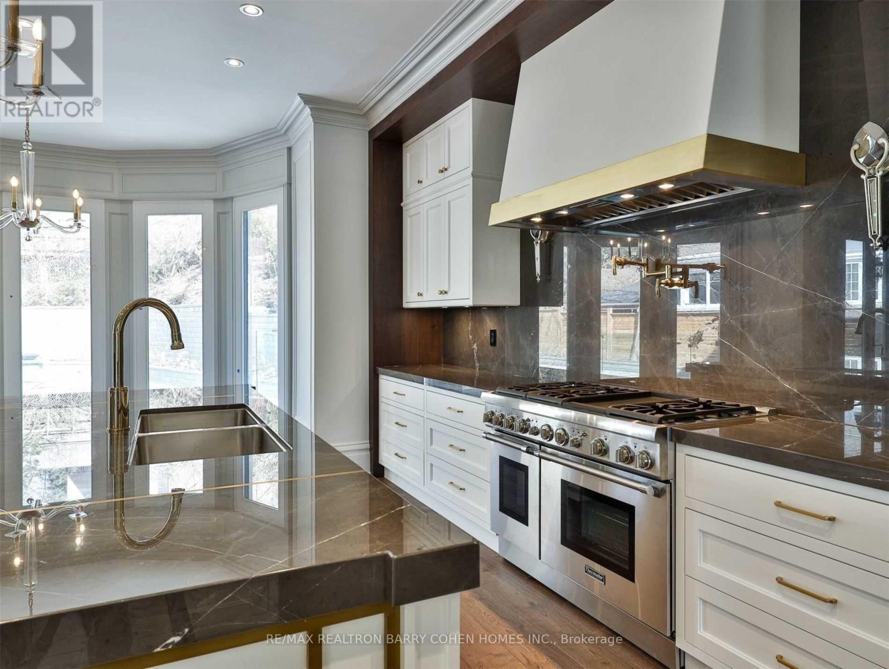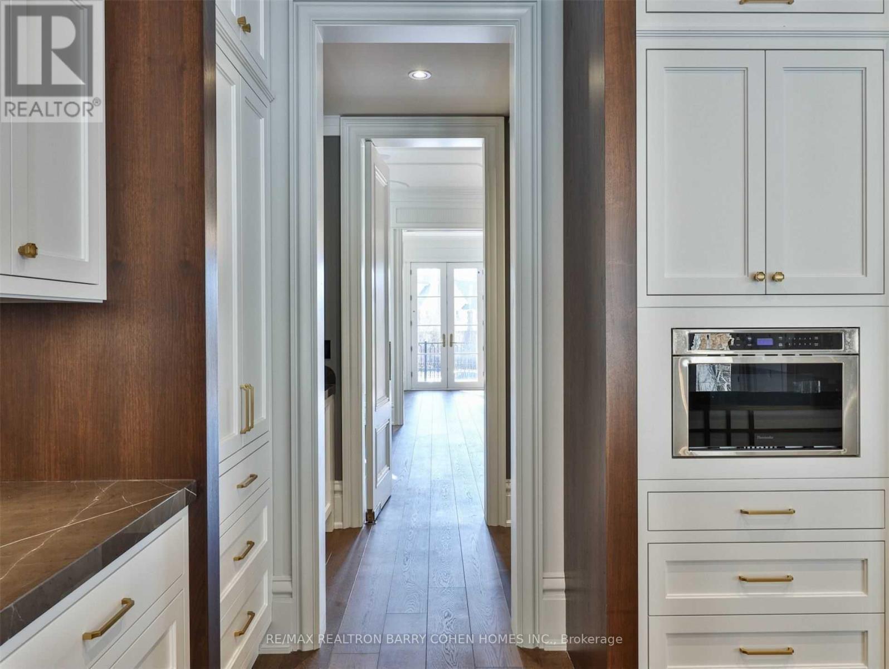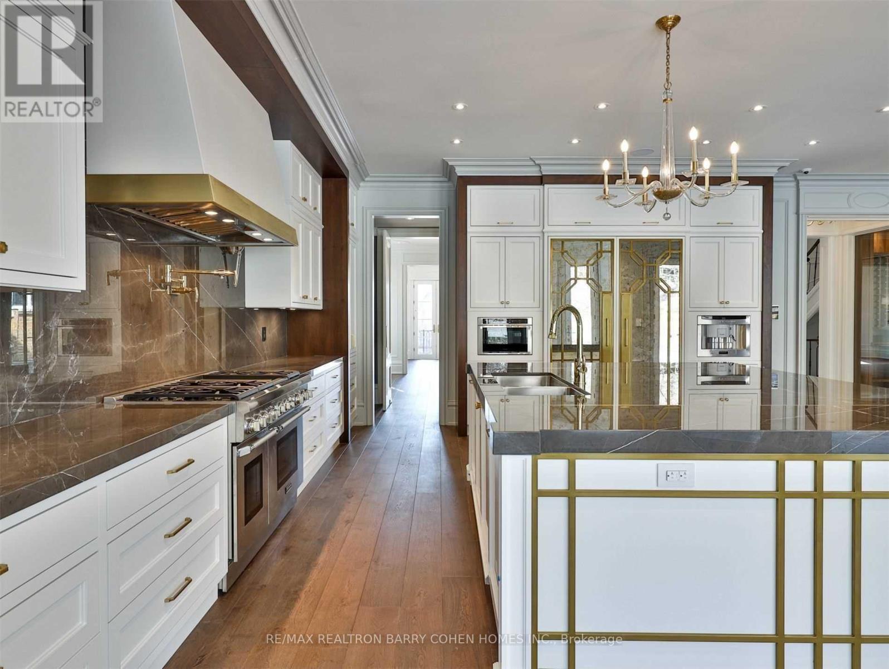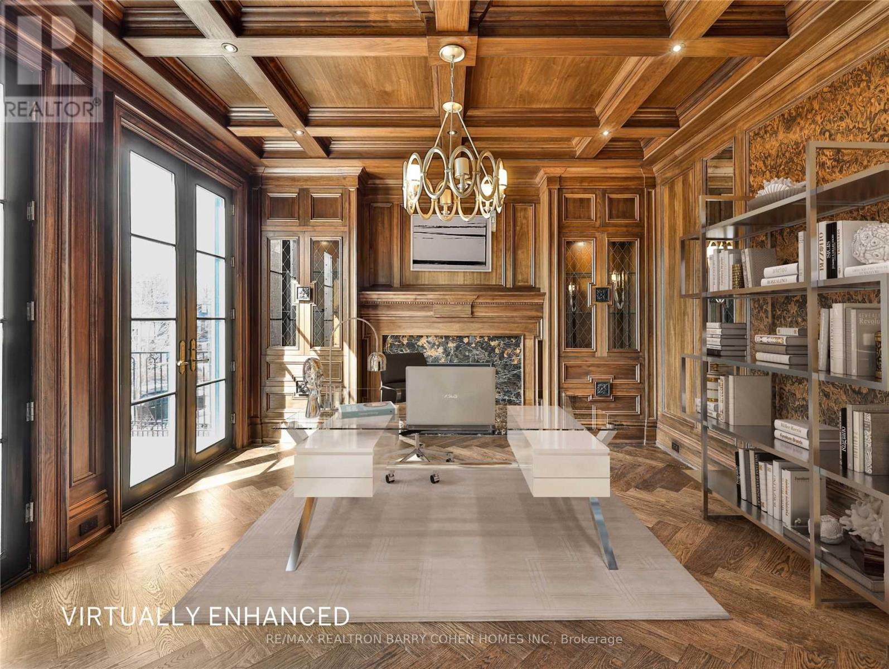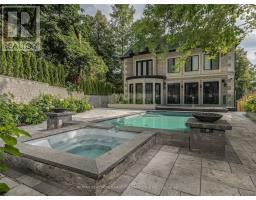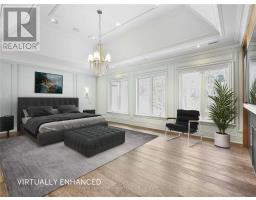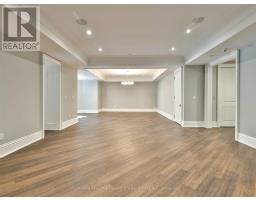31 Russell Hill Road Toronto, Ontario M4V 2S9
$11,500,000
Spectacular South Hill Residence Designed By Architect Richard Wengle. One Of A Kind Over Looking South Valley. Over 9,135 Sf Of Luxury Living Space. Rear Gardens Boasting Stone Terrace, Swimming Pool And Hot Tub. Stone Exterior. Gated Entry To Face Mirrored 3 Car Garage. Exotic Woods & Stone Accents. Open Gourmet Kitchen-Family Room, Wet Bar/Wine Cellar. Elev. Large Paneled Library. Primary Retreat With Bar, His+Her Closet, Fireplace & 10-Piece Ensuite. Lower Level: Rec Room, Sitting Room, Mudroom And Nanny Suite. **** EXTRAS **** Steps To Renowned Schools And Parks. Irrigation. Energy Efficient Smart Hm W/Automation. All Elfs. Sec Sys/ Cams. Bi Speakers. Cvac. (id:50886)
Property Details
| MLS® Number | C9398826 |
| Property Type | Single Family |
| Community Name | Casa Loma |
| AmenitiesNearBy | Park, Public Transit, Schools |
| Features | Carpet Free |
| ParkingSpaceTotal | 7 |
| PoolType | Inground Pool |
Building
| BathroomTotal | 9 |
| BedroomsAboveGround | 6 |
| BedroomsBelowGround | 1 |
| BedroomsTotal | 7 |
| BasementDevelopment | Finished |
| BasementType | N/a (finished) |
| ConstructionStyleAttachment | Detached |
| CoolingType | Central Air Conditioning |
| ExteriorFinish | Stone |
| FireplacePresent | Yes |
| FlooringType | Hardwood |
| FoundationType | Poured Concrete |
| HalfBathTotal | 1 |
| HeatingFuel | Natural Gas |
| HeatingType | Forced Air |
| StoriesTotal | 3 |
| Type | House |
| UtilityWater | Municipal Water |
Parking
| Garage |
Land
| Acreage | No |
| LandAmenities | Park, Public Transit, Schools |
| Sewer | Sanitary Sewer |
| SizeDepth | 181 Ft ,6 In |
| SizeFrontage | 74 Ft |
| SizeIrregular | 74.05 X 181.5 Ft ; As Per Survey Northern Depth 152.20' |
| SizeTotalText | 74.05 X 181.5 Ft ; As Per Survey Northern Depth 152.20' |
Rooms
| Level | Type | Length | Width | Dimensions |
|---|---|---|---|---|
| Second Level | Primary Bedroom | 7.39 m | 5.54 m | 7.39 m x 5.54 m |
| Second Level | Bedroom 2 | 4.6 m | 4.26 m | 4.6 m x 4.26 m |
| Second Level | Bedroom 3 | 4.62 m | 4.29 m | 4.62 m x 4.29 m |
| Third Level | Bedroom 4 | 4.04 m | 3.63 m | 4.04 m x 3.63 m |
| Third Level | Bedroom 5 | 4.09 m | 4.04 m | 4.09 m x 4.04 m |
| Lower Level | Recreational, Games Room | 12.5 m | 7.29 m | 12.5 m x 7.29 m |
| Main Level | Living Room | 5.03 m | 4.29 m | 5.03 m x 4.29 m |
| Main Level | Dining Room | 5.08 m | 4.22 m | 5.08 m x 4.22 m |
| Main Level | Kitchen | 6.22 m | 5.92 m | 6.22 m x 5.92 m |
| Main Level | Eating Area | 4.22 m | 3.63 m | 4.22 m x 3.63 m |
| Main Level | Family Room | 6.76 m | 5.89 m | 6.76 m x 5.89 m |
| Main Level | Library | 4.27 m | 4.22 m | 4.27 m x 4.22 m |
https://www.realtor.ca/real-estate/27547335/31-russell-hill-road-toronto-casa-loma-casa-loma
Interested?
Contact us for more information
Barry Cohen
Broker
309 York Mills Ro Unit 7
Toronto, Ontario M2L 1L3













