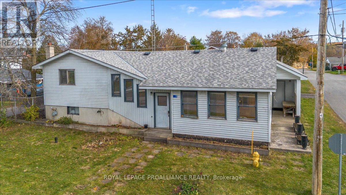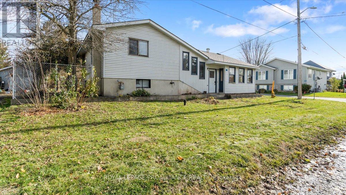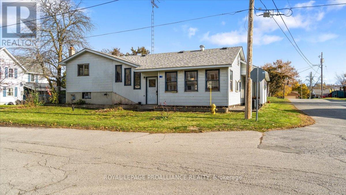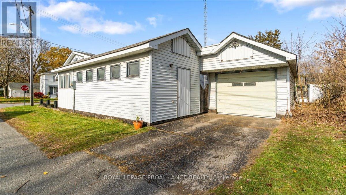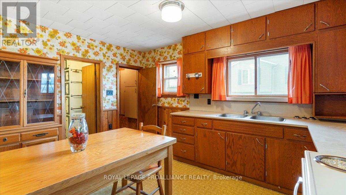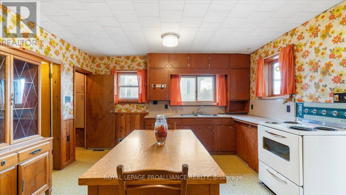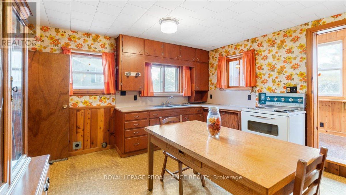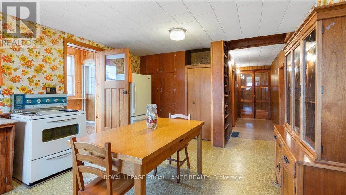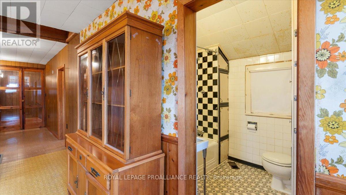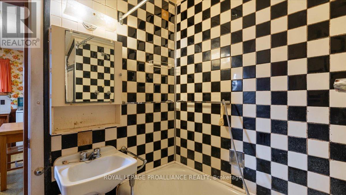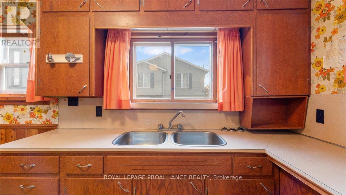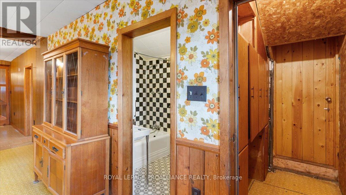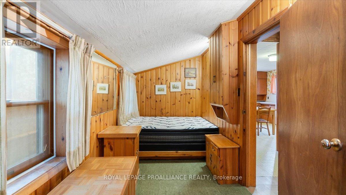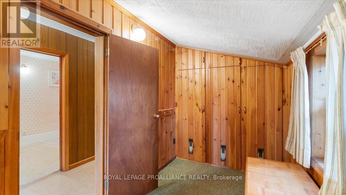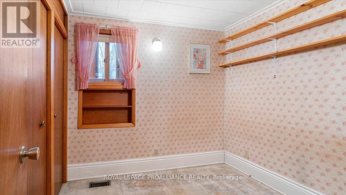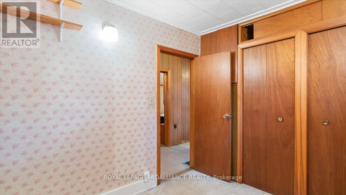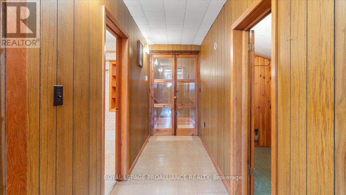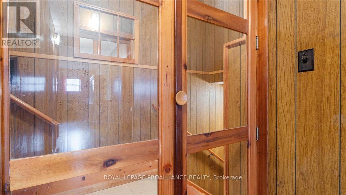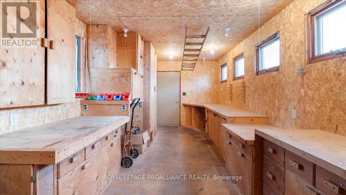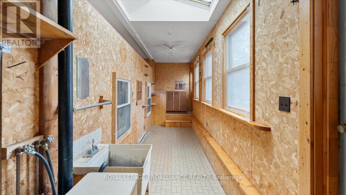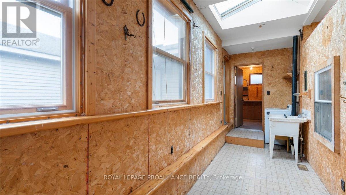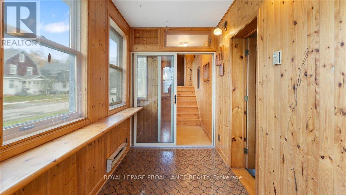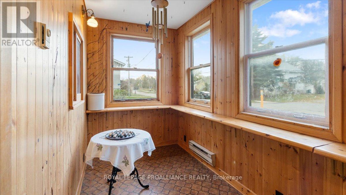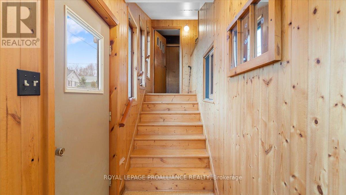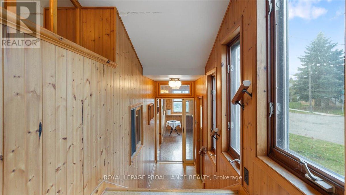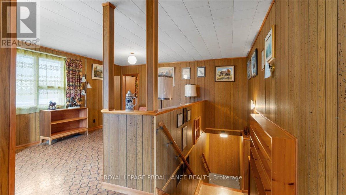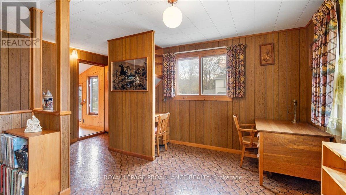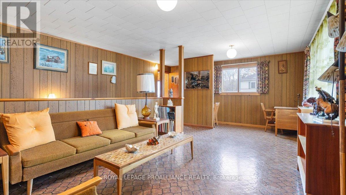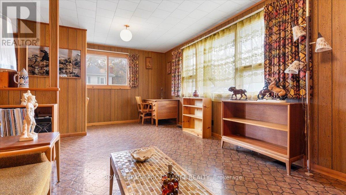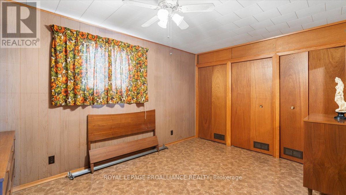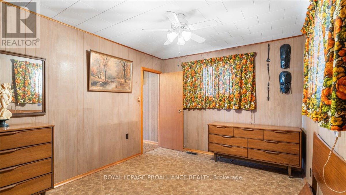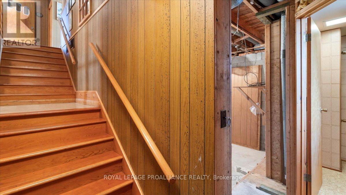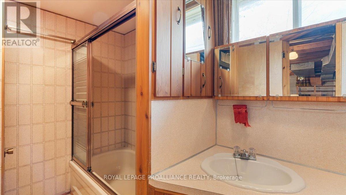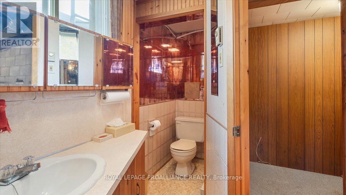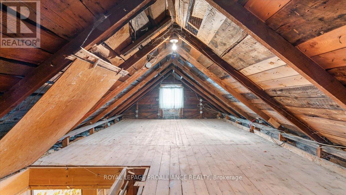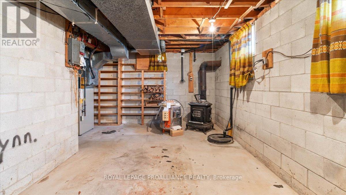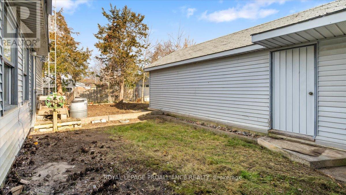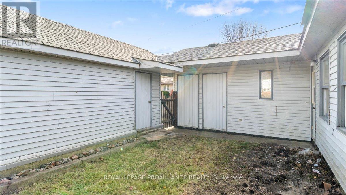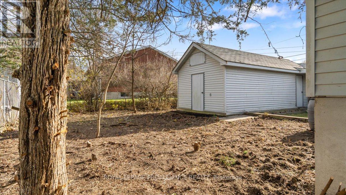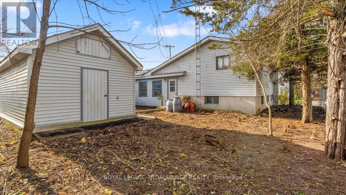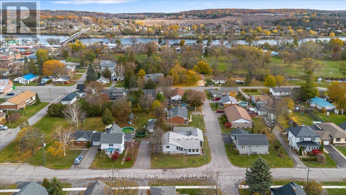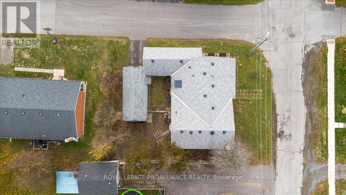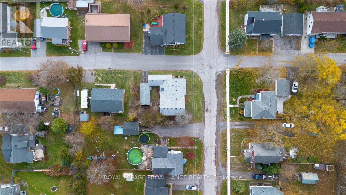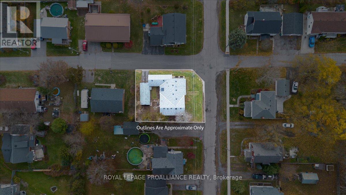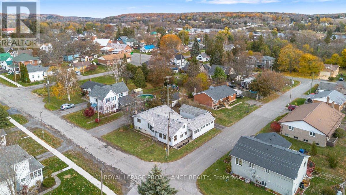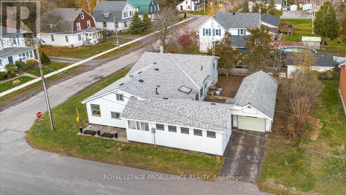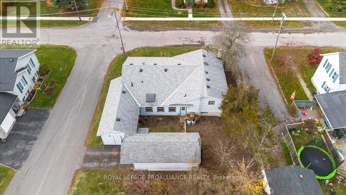31 S Wellington Street Quinte West, Ontario K0K 2C0
$295,000
Mid-Century Modern Gem in Quinte West! An incredible mid-century modern find! This Estate sale sits proudly on a corner lot in the heart of Frankford, offering timeless character and endless potential. Step inside and you'll find three spacious bedrooms, two bathrooms, and a bright heated sunroom that perfectly captures the home's natural light and warmth. The thoughtful layout features generous storage throughout, a cozy living area, and retro charm just waiting for your updates and love. For hobbyists or creators, this property is a dream-complete with a large workshop, large unfinished loft, dedicated pottery studio, and single-car garage. The private backyard offers space to relax, garden, or entertain. Perfect for a first-time homebuyer looking to build equity or an investor seeking a standout property with unique appeal. A completely unique opportunity in desirable Quinte West - ready for your vision, creativity, and care to bring it back to life. Close to downtown shopping, golf, walking trails, skiing and only 10 minutes to the 401. (id:50886)
Open House
This property has open houses!
2:00 pm
Ends at:3:00 pm
Property Details
| MLS® Number | X12525844 |
| Property Type | Single Family |
| Community Name | Frankford Ward |
| Amenities Near By | Golf Nearby, Park, Schools, Ski Area |
| Features | Flat Site, Sump Pump |
| Parking Space Total | 2 |
| Structure | Porch |
Building
| Bathroom Total | 2 |
| Bedrooms Above Ground | 3 |
| Bedrooms Total | 3 |
| Age | 51 To 99 Years |
| Amenities | Fireplace(s) |
| Appliances | Water Heater, Freezer, Furniture, Stove, Washer, Refrigerator |
| Basement Development | Unfinished |
| Basement Type | Partial (unfinished) |
| Construction Style Attachment | Detached |
| Construction Style Split Level | Sidesplit |
| Cooling Type | None |
| Exterior Finish | Vinyl Siding |
| Fireplace Present | Yes |
| Fireplace Total | 1 |
| Foundation Type | Slab, Block |
| Heating Fuel | Natural Gas |
| Heating Type | Forced Air |
| Size Interior | 1,500 - 2,000 Ft2 |
| Type | House |
| Utility Water | Municipal Water |
Parking
| Attached Garage | |
| Garage |
Land
| Acreage | No |
| Fence Type | Fenced Yard |
| Land Amenities | Golf Nearby, Park, Schools, Ski Area |
| Sewer | Sanitary Sewer |
| Size Depth | 77 Ft ,9 In |
| Size Frontage | 63 Ft ,4 In |
| Size Irregular | 63.4 X 77.8 Ft |
| Size Total Text | 63.4 X 77.8 Ft|under 1/2 Acre |
Rooms
| Level | Type | Length | Width | Dimensions |
|---|---|---|---|---|
| Lower Level | Recreational, Games Room | 8.17 m | 3.24 m | 8.17 m x 3.24 m |
| Lower Level | Utility Room | 2.33 m | 1.14 m | 2.33 m x 1.14 m |
| Lower Level | Bathroom | 4.3 m | 1.9 m | 4.3 m x 1.9 m |
| Main Level | Kitchen | 3.98 m | 4.97 m | 3.98 m x 4.97 m |
| Main Level | Laundry Room | 1.61 m | 2.01 m | 1.61 m x 2.01 m |
| Main Level | Living Room | 6.39 m | 3.59 m | 6.39 m x 3.59 m |
| Main Level | Sunroom | 1.81 m | 4.38 m | 1.81 m x 4.38 m |
| Main Level | Other | 1.72 m | 5.66 m | 1.72 m x 5.66 m |
| Main Level | Primary Bedroom | 1.72 m | 4.02 m | 1.72 m x 4.02 m |
| Main Level | Bathroom | 1.9 m | 2.27 m | 1.9 m x 2.27 m |
| Main Level | Bedroom 2 | 1.91 m | 4.73 m | 1.91 m x 4.73 m |
| Main Level | Bedroom 3 | 2.51 m | 2.68 m | 2.51 m x 2.68 m |
| Main Level | Workshop | 6.49 m | 3.15 m | 6.49 m x 3.15 m |
| Main Level | Other | 1.25 m | 9.11 m | 1.25 m x 9.11 m |
Utilities
| Cable | Available |
| Electricity | Installed |
| Sewer | Installed |
Contact Us
Contact us for more information
357 Front Street
Belleville, Ontario K8N 2Z9
(613) 966-6060
(613) 966-2904
www.discoverroyallepage.ca/
Trish Clarke
Salesperson
www.listwithtrish.ca/
www.facebook.com/listwithtrishtoday
357 Front Street
Belleville, Ontario K8N 2Z9
(613) 966-6060
(613) 966-2904
www.discoverroyallepage.ca/

