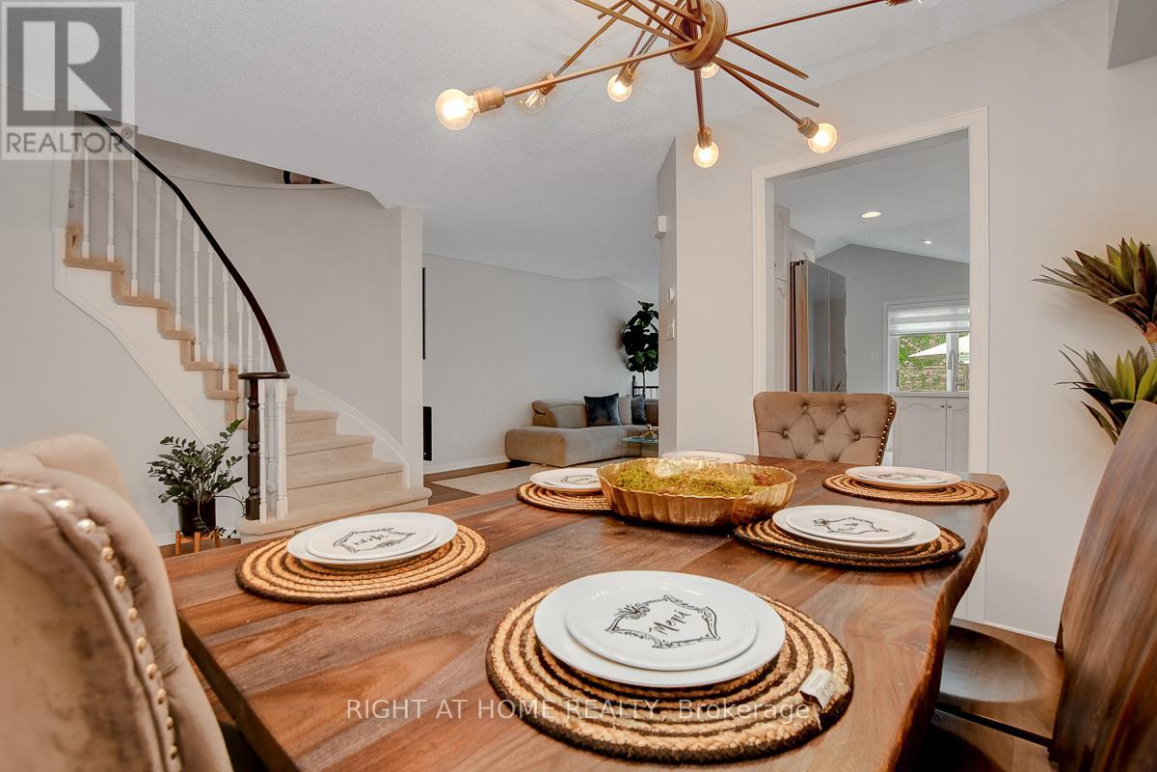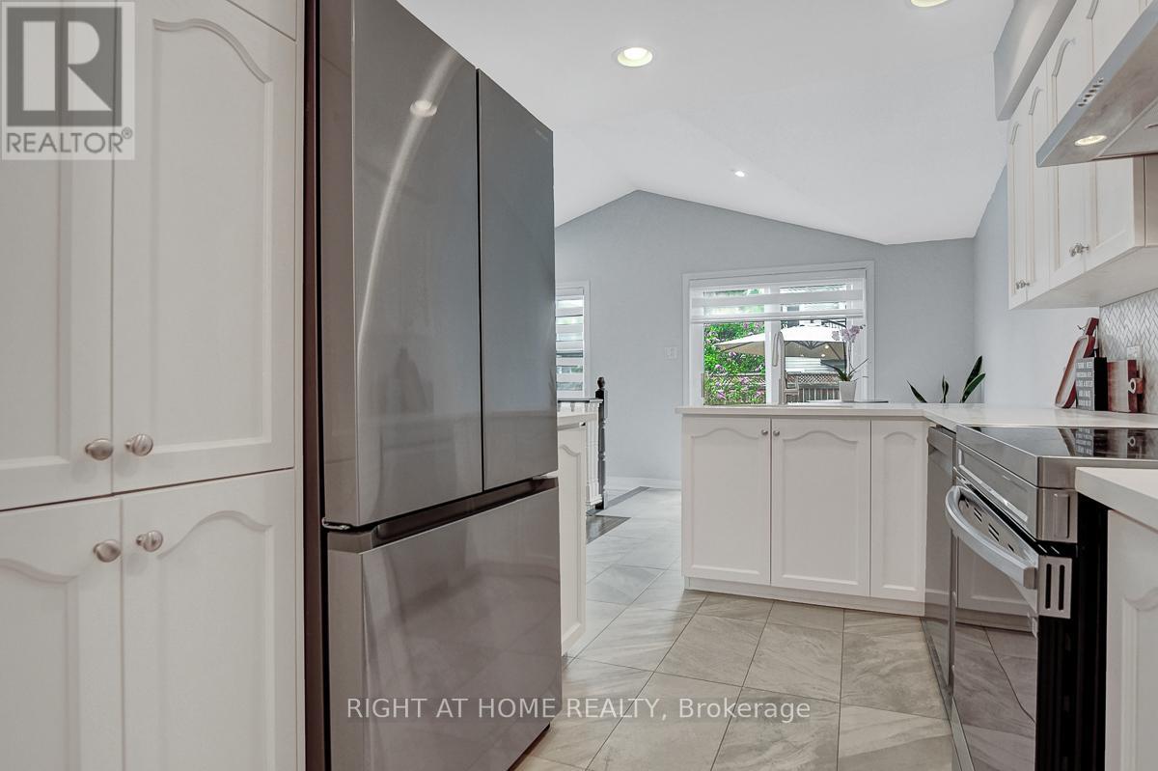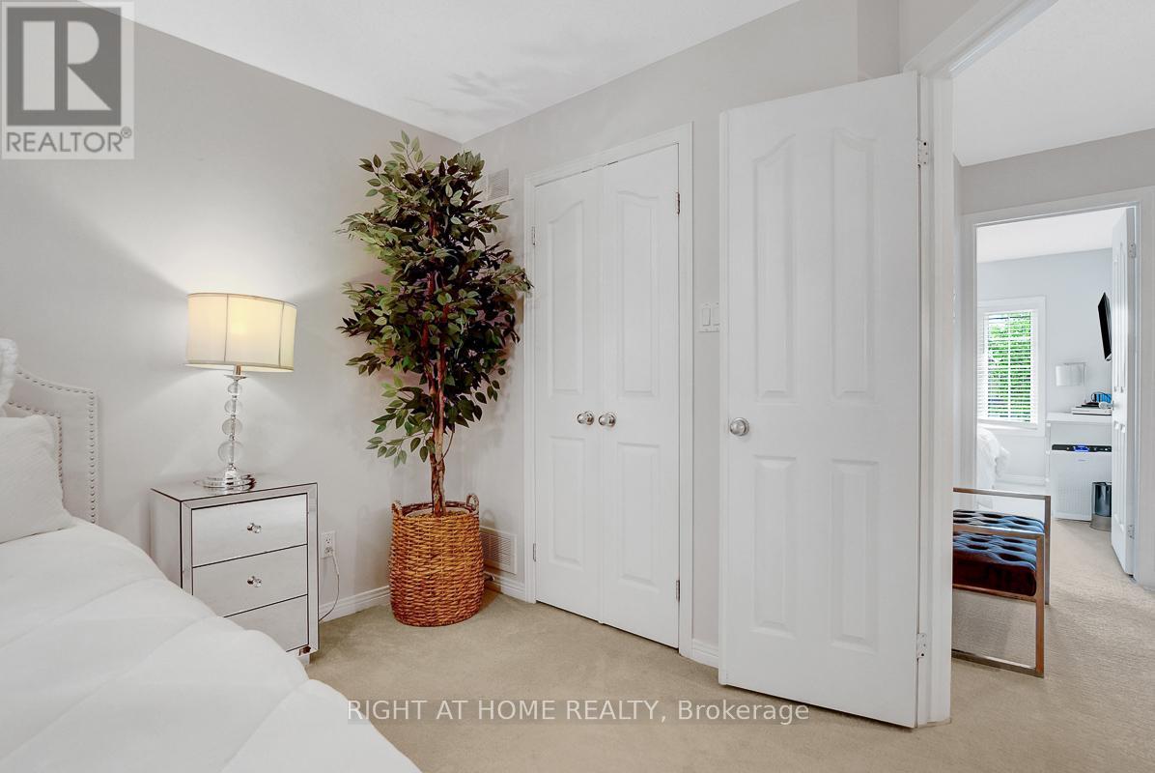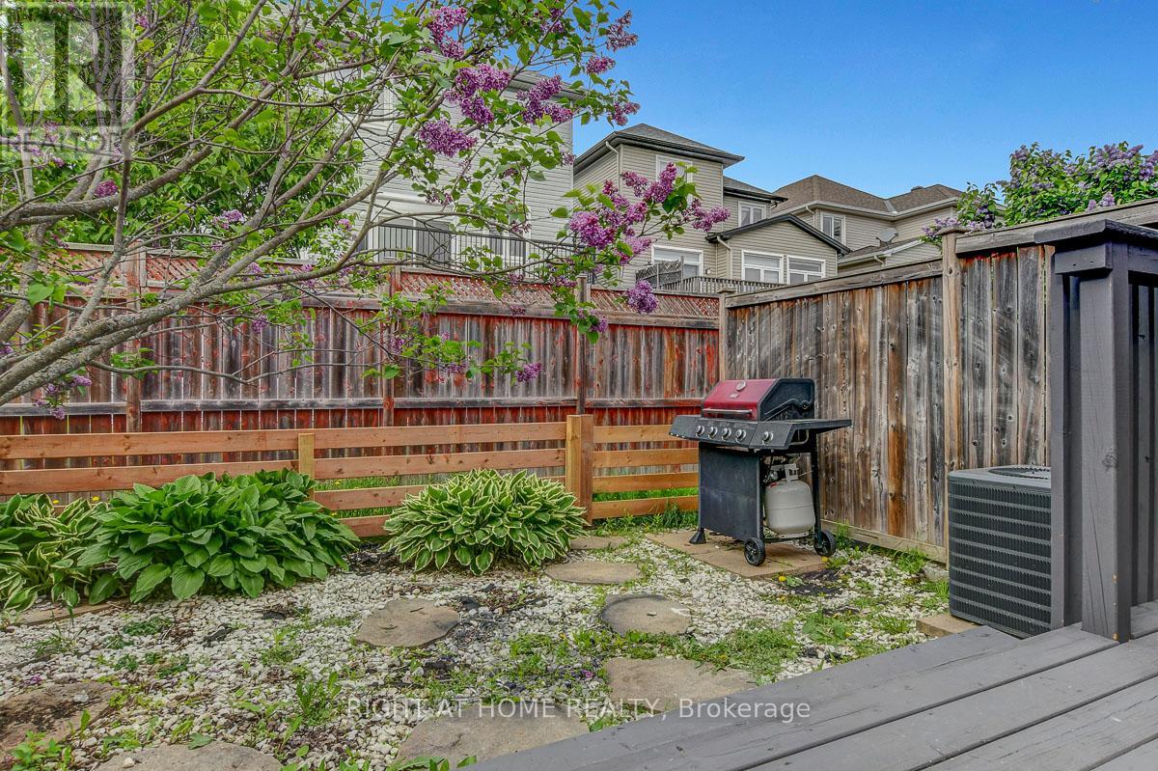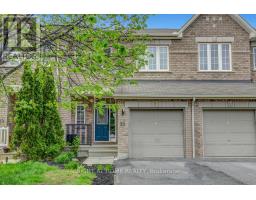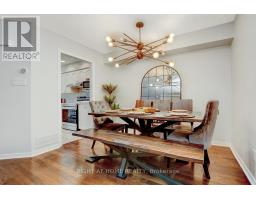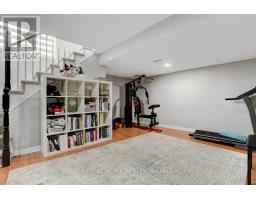31 Saddlesmith Circle Ottawa, Ontario K2M 2Y8
$649,888
Strikingly updated 3 bedroom townhome with finished family room on tree lined Circle in Sought after Emerald Meadows! Features designer decor, hardwood & tile on main floor, separate dining room, spacious living room, vaulted ceiling, bright eat-in kitchen with quartz counters, breakfast bar & recently updated appliances, primary bedroom with ensuite bath & walk-in closet, spacious secondary bedrooms, roomy upper hallway, basement offers family room and plenty of storage, zen like fenced backyard with deck, updated baths & kitchen, central air, auto garage door opener, all window coverings, brick frontage, private covered entrance , driveway fits 2 cars & much more!! Located in a fantastic mature family neighborhood close schools, parks, trails, shopping & public transportation. Just Move In!!! (id:50886)
Property Details
| MLS® Number | X12165464 |
| Property Type | Single Family |
| Community Name | 9010 - Kanata - Emerald Meadows/Trailwest |
| Amenities Near By | Public Transit, Schools |
| Equipment Type | Water Heater - Gas |
| Features | Lane |
| Parking Space Total | 3 |
| Rental Equipment Type | Water Heater - Gas |
| Structure | Deck |
Building
| Bathroom Total | 3 |
| Bedrooms Above Ground | 3 |
| Bedrooms Total | 3 |
| Appliances | Garage Door Opener Remote(s), Blinds, Dishwasher, Dryer, Garage Door Opener, Microwave, Stove, Washer, Window Coverings, Refrigerator |
| Basement Development | Finished |
| Basement Type | N/a (finished) |
| Construction Style Attachment | Attached |
| Cooling Type | Central Air Conditioning |
| Exterior Finish | Brick |
| Fire Protection | Smoke Detectors |
| Flooring Type | Ceramic, Hardwood |
| Foundation Type | Poured Concrete |
| Half Bath Total | 1 |
| Heating Fuel | Natural Gas |
| Heating Type | Forced Air |
| Stories Total | 2 |
| Size Interior | 1,100 - 1,500 Ft2 |
| Type | Row / Townhouse |
| Utility Water | Municipal Water |
Parking
| Attached Garage | |
| Garage | |
| Inside Entry |
Land
| Acreage | No |
| Fence Type | Fenced Yard |
| Land Amenities | Public Transit, Schools |
| Landscape Features | Landscaped |
| Sewer | Sanitary Sewer |
| Size Depth | 108 Ft ,3 In |
| Size Frontage | 20 Ft |
| Size Irregular | 20 X 108.3 Ft |
| Size Total Text | 20 X 108.3 Ft |
Rooms
| Level | Type | Length | Width | Dimensions |
|---|---|---|---|---|
| Second Level | Primary Bedroom | 4.74 m | 3.2 m | 4.74 m x 3.2 m |
| Second Level | Bedroom 2 | 3.35 m | 2.76 m | 3.35 m x 2.76 m |
| Second Level | Bedroom 3 | 3.04 m | 2.74 m | 3.04 m x 2.74 m |
| Basement | Family Room | 5.68 m | 3.5 m | 5.68 m x 3.5 m |
| Basement | Laundry Room | Measurements not available | ||
| Main Level | Foyer | Measurements not available | ||
| Main Level | Dining Room | 3.75 m | 3.04 m | 3.75 m x 3.04 m |
| Main Level | Kitchen | 3.2 m | 2 m | 3.2 m x 2 m |
| Main Level | Eating Area | 2.87 m | 2.59 m | 2.87 m x 2.59 m |
| Main Level | Living Room | 4.9 m | 3 m | 4.9 m x 3 m |
Contact Us
Contact us for more information
Vicki Pinder
Salesperson
www.pinderpower.com/
14 Chamberlain Ave Suite 101
Ottawa, Ontario K1S 1V9
(613) 369-5199
(416) 391-0013







