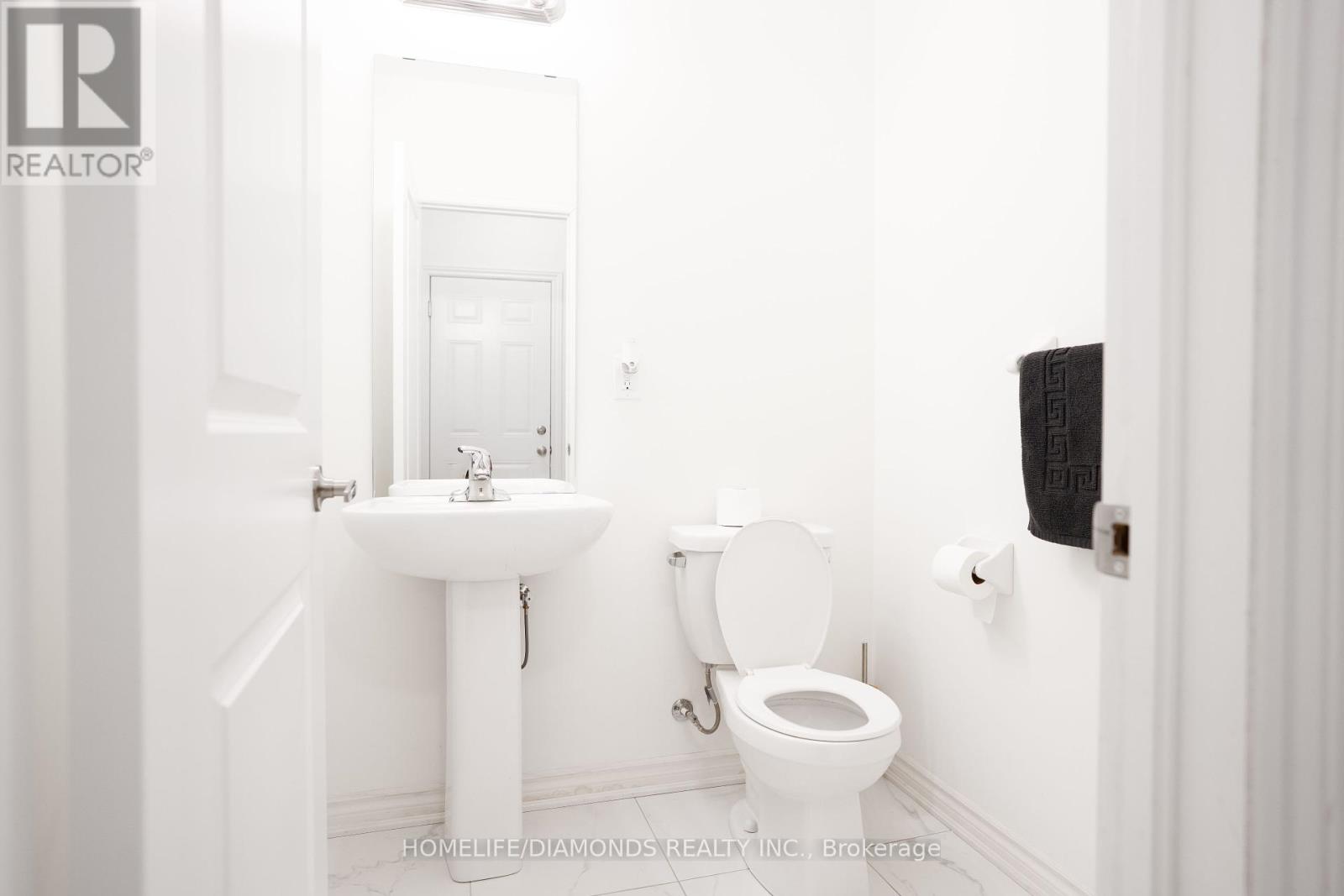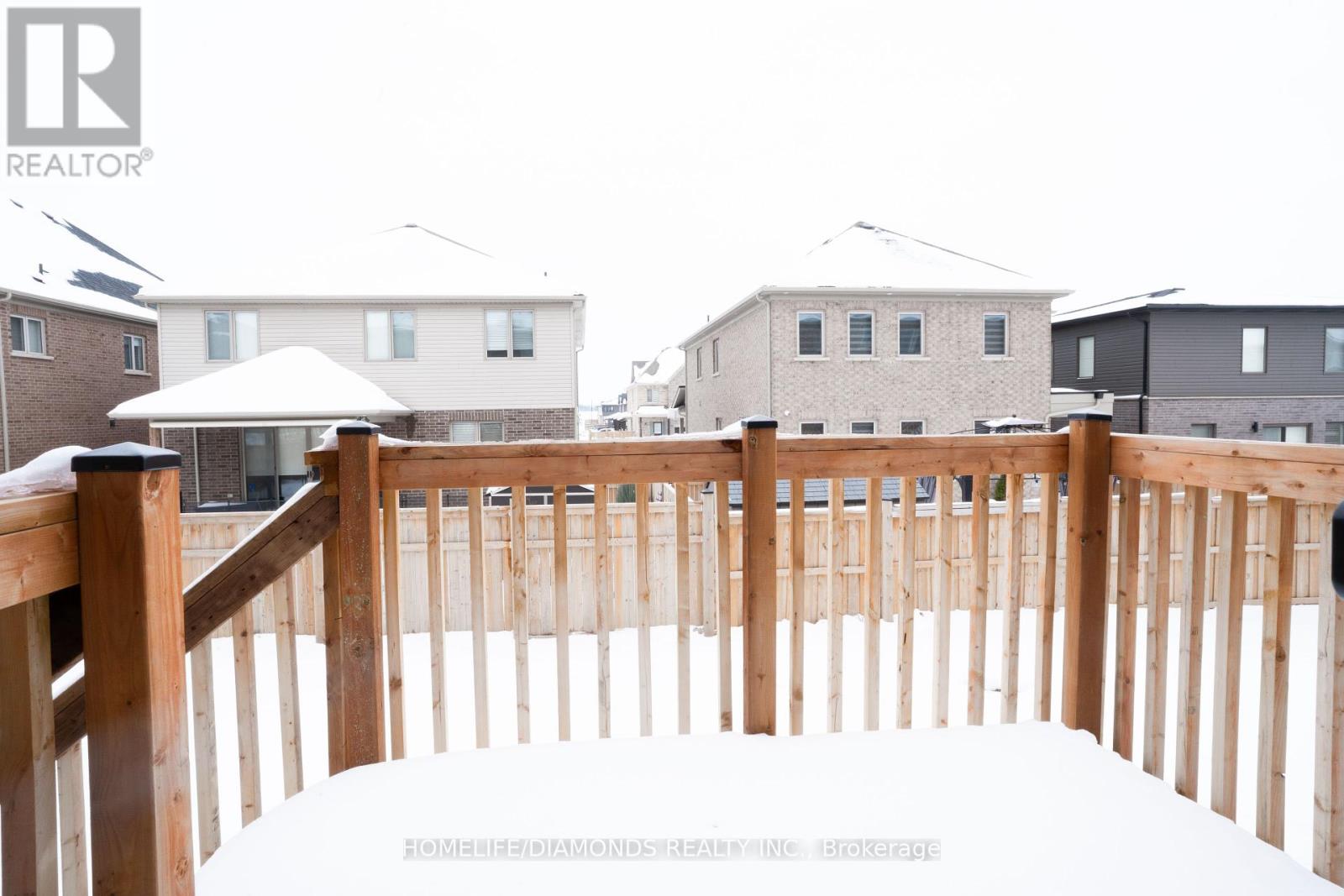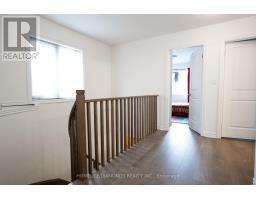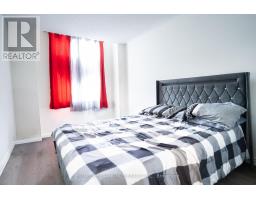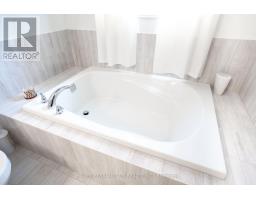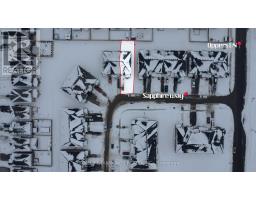31 Sapphire Way Thorold, Ontario L2V 0B8
3 Bedroom
3 Bathroom
Central Air Conditioning
Forced Air
$669,900
Experience contemporary living in this stunning newly built two-story townhouse in Thorold. Designed for comfort and style, the open-concept main floor features a sleek modern kitchen, spacious living area, and a convenient powder room. Upstairs, unwind in the elegant primary suite with a luxurious five-piece ensuite,along with 2 additional bedrooms and a stylish four-piece bath. With low-maintenance living and easy access to local amenities, this home is the perfect blend of sophistication and convenience. Welcome home! (id:50886)
Property Details
| MLS® Number | X11976352 |
| Property Type | Single Family |
| Community Name | 560 - Rolling Meadows |
| Parking Space Total | 3 |
Building
| Bathroom Total | 3 |
| Bedrooms Above Ground | 3 |
| Bedrooms Total | 3 |
| Basement Development | Unfinished |
| Basement Type | Full (unfinished) |
| Construction Style Attachment | Attached |
| Cooling Type | Central Air Conditioning |
| Exterior Finish | Stone, Vinyl Siding |
| Half Bath Total | 1 |
| Heating Fuel | Natural Gas |
| Heating Type | Forced Air |
| Stories Total | 2 |
| Type | Row / Townhouse |
| Utility Water | Municipal Water |
Parking
| Attached Garage | |
| Garage |
Land
| Acreage | No |
| Sewer | Sanitary Sewer |
| Size Depth | 99 Ft ,9 In |
| Size Frontage | 28 Ft ,8 In |
| Size Irregular | 28.71 X 99.77 Ft |
| Size Total Text | 28.71 X 99.77 Ft |
Rooms
| Level | Type | Length | Width | Dimensions |
|---|---|---|---|---|
| Second Level | Bedroom | 5.3 m | 3.4 m | 5.3 m x 3.4 m |
| Second Level | Bedroom 2 | 4 m | 2.7 m | 4 m x 2.7 m |
| Second Level | Bedroom 3 | 4.6 m | 2.8 m | 4.6 m x 2.8 m |
| Main Level | Living Room | 4.1 m | 3 m | 4.1 m x 3 m |
| Main Level | Dining Room | 2 m | 2.7 m | 2 m x 2.7 m |
| Main Level | Kitchen | 2.6 m | 0.6 m | 2.6 m x 0.6 m |
Contact Us
Contact us for more information
Sim Summan
Salesperson
WWW.SIMSUMMAN.COM
Homelife/diamonds Realty Inc.
30 Intermodal Dr #207-208
Brampton, Ontario L6T 5K1
30 Intermodal Dr #207-208
Brampton, Ontario L6T 5K1
(905) 789-7777
(905) 789-0000
www.homelifediamonds.com/










