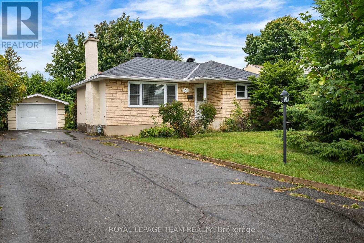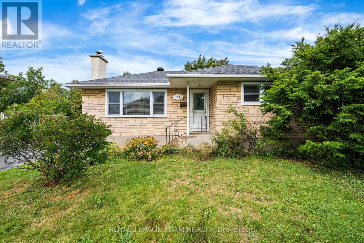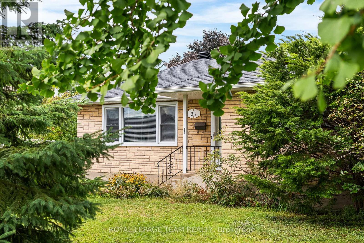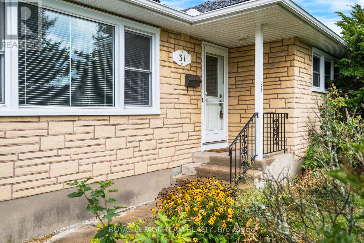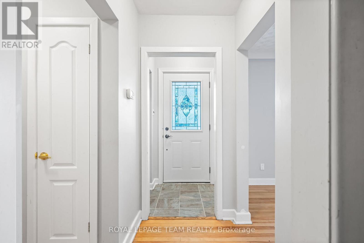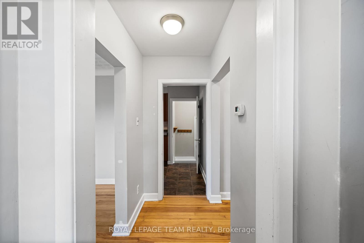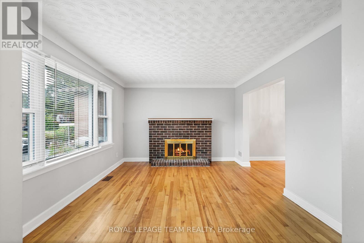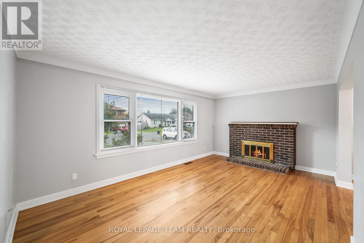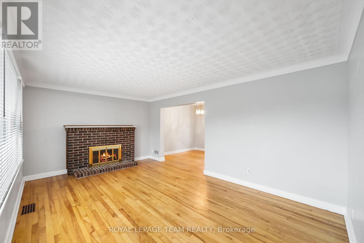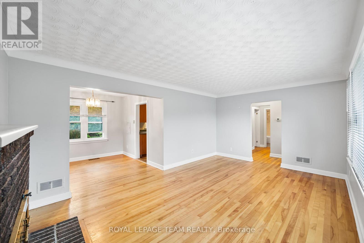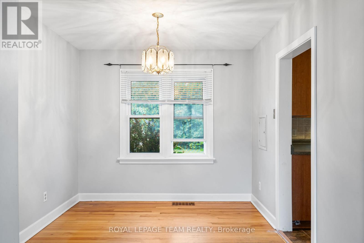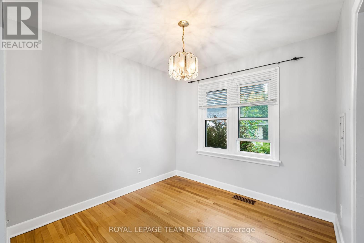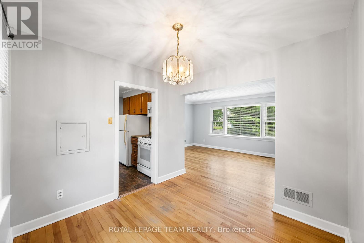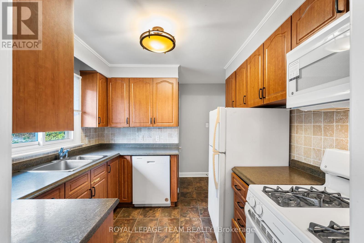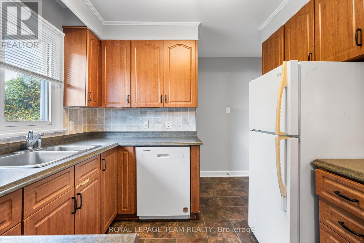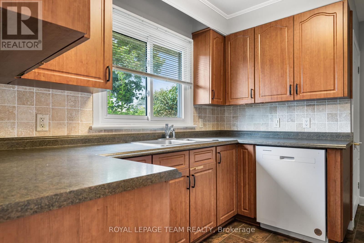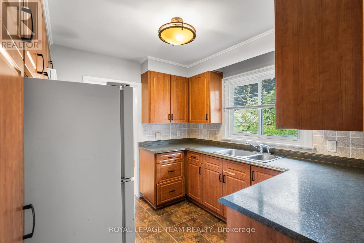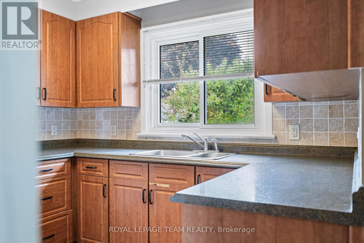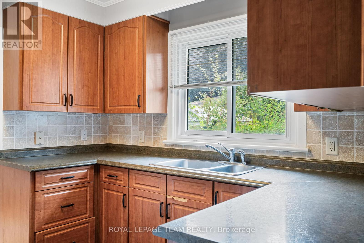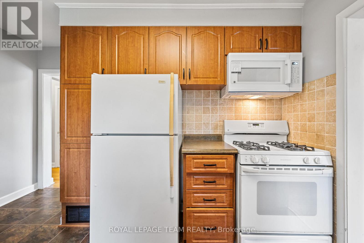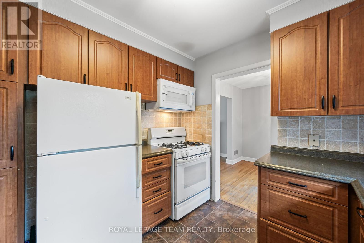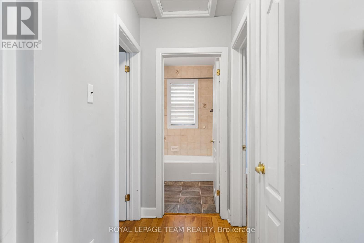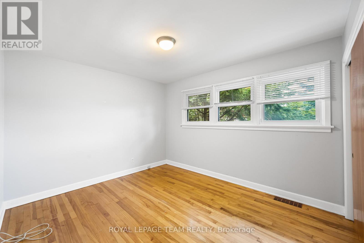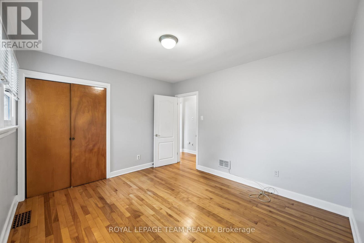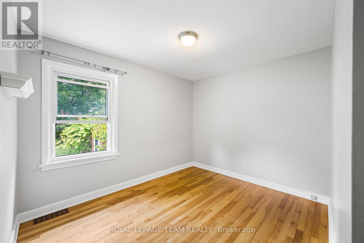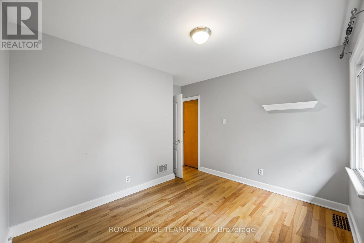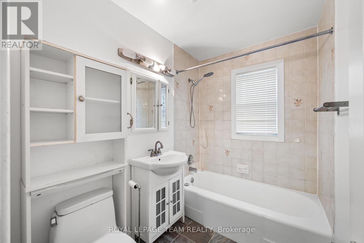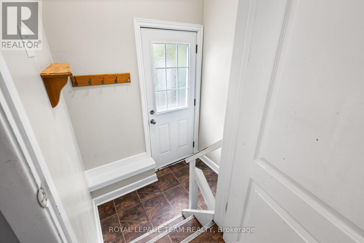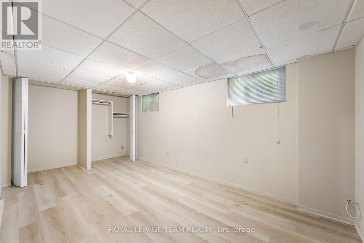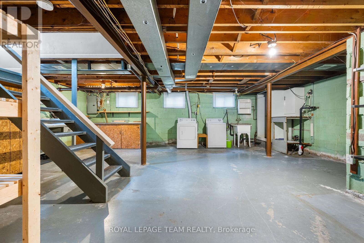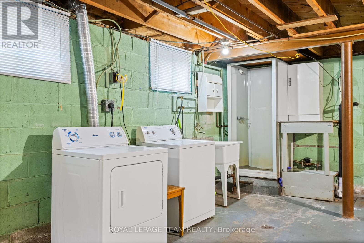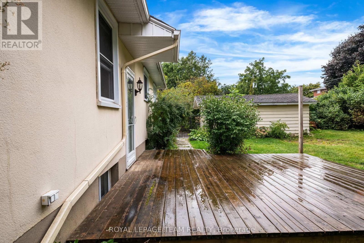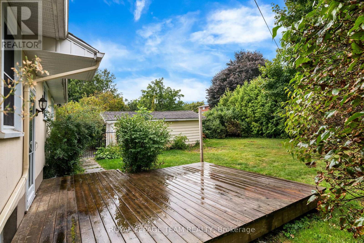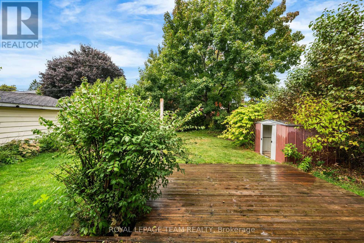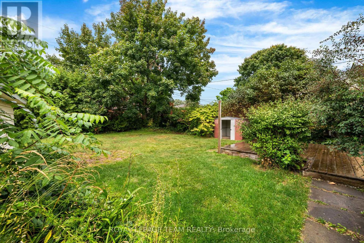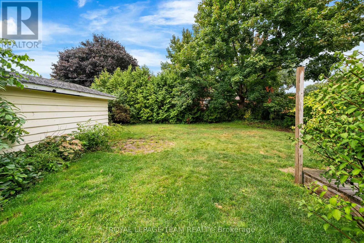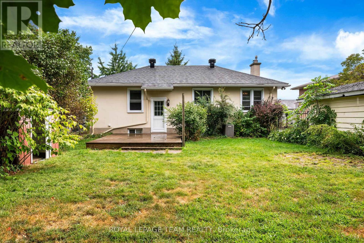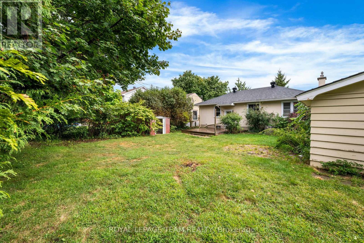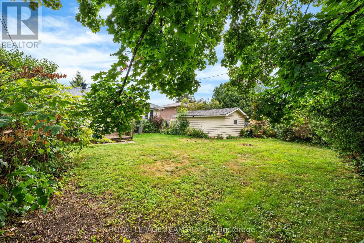31 Savuto Way Street Ottawa, Ontario K2G 2S9
$649,000
Charming 2-Bedroom Home on a Spacious Lot in Crestview/Meadowlands. Welcome to this cozy and lovingly maintained 2-bedroom, 1-bathroom home, perfectly situated in the sought-after Crestview/Meadowlands neighborhood. Sitting on a generous 60 x 125 ft lot, this property offers endless potential for growing families, investors, or those looking to create their dream home. Step inside to find an updated kitchen, hardwood floors, and a bright living space filled with charm and character. The finished room in the basement adds flexibility, ideal as a third bedroom, home office, or playroom. Enjoy outdoor living on the deck overlooking a large backyard, perfect for entertaining, gardening, or even adding a pool. The detached garage offers extra storage or workspace, and the unfinished basement awaits your personal touch. Located in a quiet, family-friendly neighborhood close to schools, parks, shopping, restaurants, and with easy access to public transit and the Queensway (417), this home combines comfort, convenience, and opportunity. Don't miss your chance to own a large lot in one of Ottawa's most central and desirable neighborhoods! Fireplace virtually staged. (id:50886)
Property Details
| MLS® Number | X12383757 |
| Property Type | Single Family |
| Community Name | 7302 - Meadowlands/Crestview |
| Parking Space Total | 5 |
Building
| Bathroom Total | 1 |
| Bedrooms Above Ground | 2 |
| Bedrooms Total | 2 |
| Appliances | Dishwasher, Dryer, Hood Fan, Stove, Washer, Refrigerator |
| Architectural Style | Bungalow |
| Basement Development | Unfinished |
| Basement Type | N/a (unfinished) |
| Construction Style Attachment | Detached |
| Cooling Type | Central Air Conditioning |
| Exterior Finish | Brick |
| Foundation Type | Block |
| Heating Fuel | Natural Gas |
| Heating Type | Forced Air |
| Stories Total | 1 |
| Size Interior | 700 - 1,100 Ft2 |
| Type | House |
| Utility Water | Municipal Water |
Parking
| Detached Garage | |
| Garage |
Land
| Acreage | No |
| Sewer | Sanitary Sewer |
| Size Depth | 125 Ft ,4 In |
| Size Frontage | 59 Ft ,10 In |
| Size Irregular | 59.9 X 125.4 Ft |
| Size Total Text | 59.9 X 125.4 Ft |
Rooms
| Level | Type | Length | Width | Dimensions |
|---|---|---|---|---|
| Basement | Office | 5.33 m | 2.77 m | 5.33 m x 2.77 m |
| Basement | Laundry Room | Measurements not available | ||
| Main Level | Foyer | Measurements not available | ||
| Main Level | Living Room | 5.42 m | 3.52 m | 5.42 m x 3.52 m |
| Main Level | Dining Room | 2.79 m | 2.74 m | 2.79 m x 2.74 m |
| Main Level | Kitchen | 2.84 m | 2.77 m | 2.84 m x 2.77 m |
| Main Level | Bedroom | 3.61 m | 3.22 m | 3.61 m x 3.22 m |
| Main Level | Bedroom 2 | 3.35 m | 2.78 m | 3.35 m x 2.78 m |
| Main Level | Bathroom | 1.64 m | 1.64 m | 1.64 m x 1.64 m |
https://www.realtor.ca/real-estate/28819611/31-savuto-way-street-ottawa-7302-meadowlandscrestview
Contact Us
Contact us for more information
Rocco Manfredi
Salesperson
www.roccomanfredi.com/
384 Richmond Road
Ottawa, Ontario K2A 0E8
(613) 729-9090
(613) 729-9094
www.teamrealty.ca/

