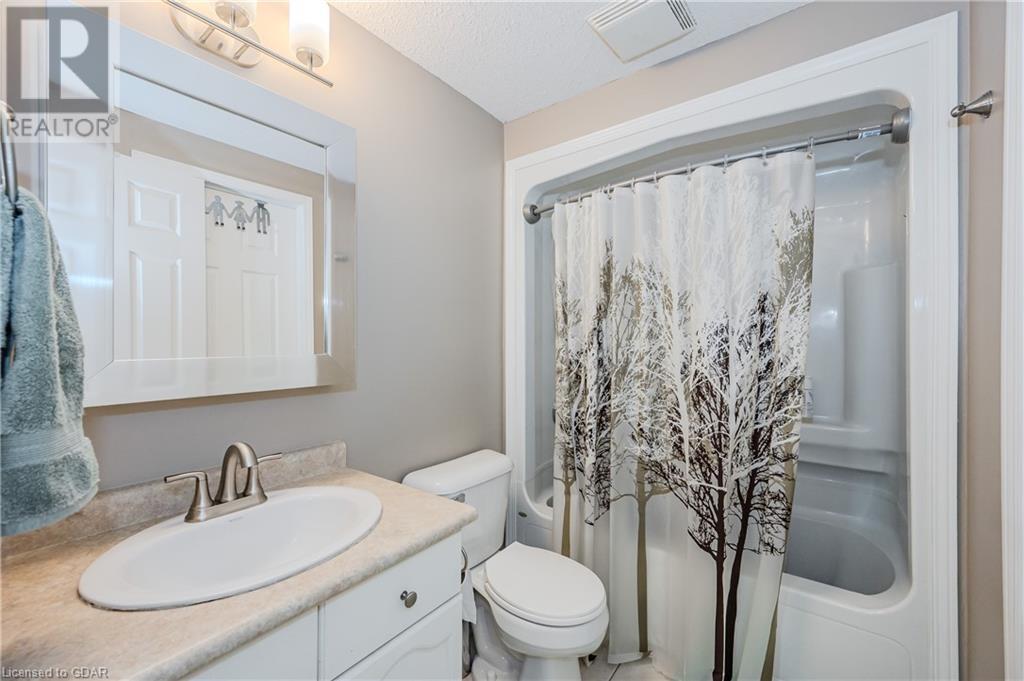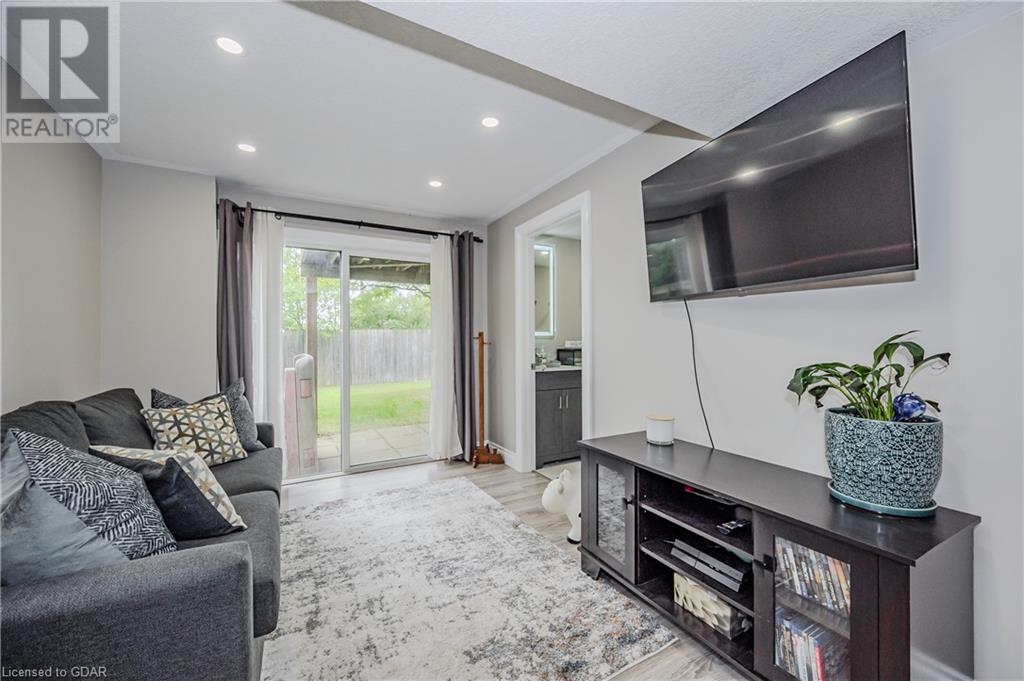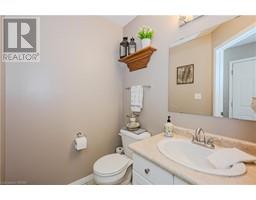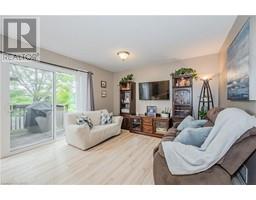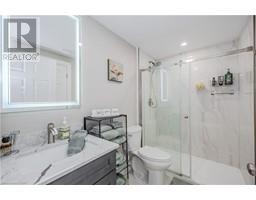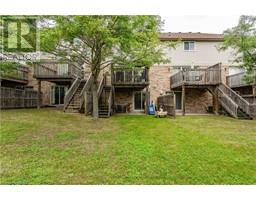31 Schroder Crescent Unit# 40 Guelph, Ontario N1E 7M6
$689,000Maintenance, Insurance, Property Management, Parking
$357 Monthly
Maintenance, Insurance, Property Management, Parking
$357 MonthlyWelcome to Unit #40! Well maintained three bedroom, 3 bath unit. The basement has been recently finished and has a walkout to a patio and private yard area, as well as a three piece bath! The main level is open and spacious with a walkout to a deck with stairs down to grass area. The upstairs gives you three good sized bedrooms and a 4 piece bath (ensuite privilege from master) Out front is a nice front porch, a single car garage and a drive for a 2nd parking space. There is a good amount of visitor parking. There are great walking trails close by! (id:50886)
Property Details
| MLS® Number | 40643886 |
| Property Type | Single Family |
| AmenitiesNearBy | Park, Place Of Worship, Public Transit, Schools |
| EquipmentType | Water Heater |
| Features | Paved Driveway, Automatic Garage Door Opener |
| ParkingSpaceTotal | 2 |
| RentalEquipmentType | Water Heater |
Building
| BathroomTotal | 3 |
| BedroomsAboveGround | 3 |
| BedroomsTotal | 3 |
| Appliances | Dishwasher, Dryer, Refrigerator, Stove, Water Softener, Washer, Garage Door Opener |
| ArchitecturalStyle | 2 Level |
| BasementDevelopment | Partially Finished |
| BasementType | Full (partially Finished) |
| ConstructedDate | 2005 |
| ConstructionStyleAttachment | Attached |
| CoolingType | Central Air Conditioning |
| ExteriorFinish | Brick, Vinyl Siding |
| FoundationType | Poured Concrete |
| HalfBathTotal | 1 |
| HeatingFuel | Natural Gas |
| HeatingType | Forced Air |
| StoriesTotal | 2 |
| SizeInterior | 1829 Sqft |
| Type | Row / Townhouse |
| UtilityWater | Municipal Water |
Parking
| Attached Garage |
Land
| Acreage | No |
| LandAmenities | Park, Place Of Worship, Public Transit, Schools |
| Sewer | Municipal Sewage System |
| ZoningDescription | Residential |
Rooms
| Level | Type | Length | Width | Dimensions |
|---|---|---|---|---|
| Second Level | Bedroom | 10'8'' x 9'6'' | ||
| Second Level | Bedroom | 13'8'' x 9'1'' | ||
| Second Level | 4pc Bathroom | Measurements not available | ||
| Second Level | Primary Bedroom | 16'9'' x 12'8'' | ||
| Basement | Utility Room | 9'5'' x 6'4'' | ||
| Basement | Recreation Room | 21'6'' x 13'4'' | ||
| Basement | 3pc Bathroom | Measurements not available | ||
| Basement | Laundry Room | 10'6'' x 7'10'' | ||
| Main Level | 2pc Bathroom | Measurements not available | ||
| Main Level | Living Room/dining Room | 18'11'' x 12'9'' | ||
| Main Level | Kitchen | 10'6'' x 9'7'' |
https://www.realtor.ca/real-estate/27387490/31-schroder-crescent-unit-40-guelph
Interested?
Contact us for more information
Karen Jans
Salesperson
30 Edinburgh Road North
Guelph, Ontario N1H 7J1



























