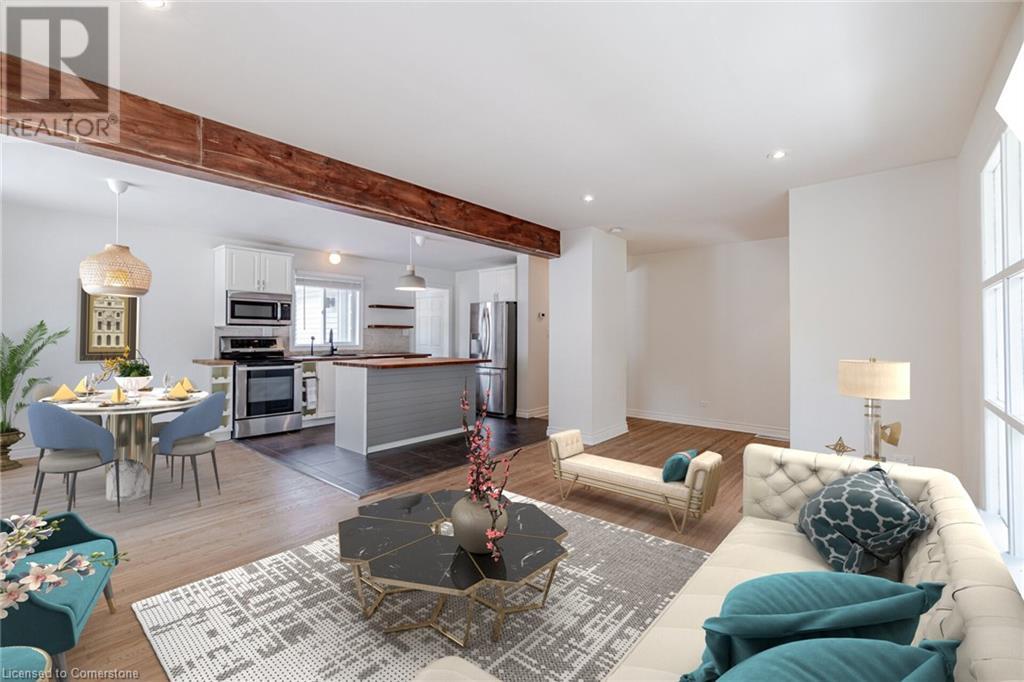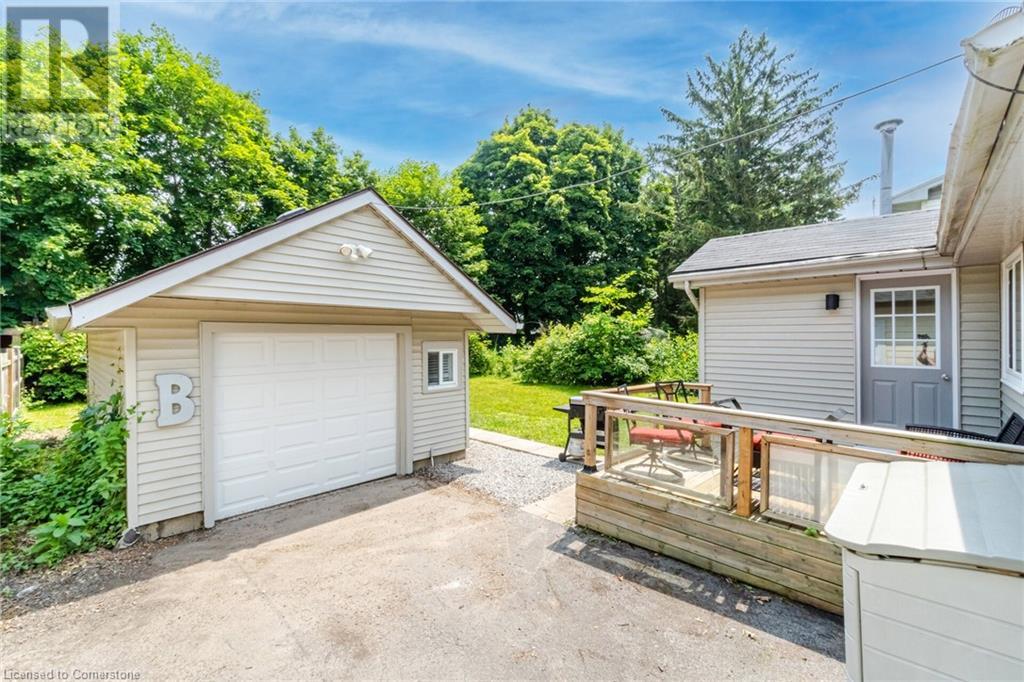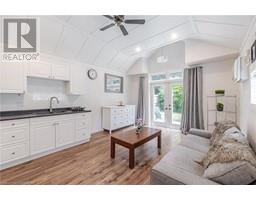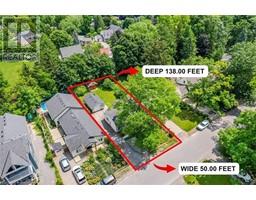31 Shakespeare Avenue Niagara-On-The-Lake, Ontario L0S 1J0
$899,900
Lakeside Living in Exclusive Chautauqua – The Perfect Opportunity! Nestled in the sought-after Chautauqua neighbourhood of Niagara-on-the-Lake, this charming, recently updated two-bedroom home offers a rare blend of tranquility and convenience. Just steps from the lake, this cottage-like retreat boasts an open-concept design, a modernized kitchen, a renovated bath, upgraded electrical and plumbing. Situated on a generous 50' x 138' lot, the property presents an incredible opportunity to build your dream home or renovate to suit your vision. A converted detached garage adds versatility as a private guest suite. With scenic waterfront strolls and historic downtown just moments away, this is the ultimate setting for a peaceful yet vibrant lifestyle. With interest rates on the decline, now is the perfect time to secure this one-of-a-kind property in one of Niagara-on-the-Lake’s most exclusive lakeside communities! (id:50886)
Property Details
| MLS® Number | 40710830 |
| Property Type | Single Family |
| Amenities Near By | Shopping |
| Features | Conservation/green Belt |
| Parking Space Total | 3 |
Building
| Bathroom Total | 1 |
| Bedrooms Above Ground | 2 |
| Bedrooms Total | 2 |
| Appliances | Dishwasher, Dryer, Refrigerator, Stove, Washer, Microwave Built-in |
| Architectural Style | Bungalow |
| Basement Type | None |
| Construction Style Attachment | Detached |
| Cooling Type | Central Air Conditioning |
| Exterior Finish | Vinyl Siding |
| Heating Type | Forced Air |
| Stories Total | 1 |
| Size Interior | 980 Ft2 |
| Type | House |
| Utility Water | Municipal Water |
Parking
| Detached Garage |
Land
| Access Type | Water Access |
| Acreage | No |
| Land Amenities | Shopping |
| Sewer | Municipal Sewage System |
| Size Depth | 138 Ft |
| Size Frontage | 50 Ft |
| Size Total Text | Under 1/2 Acre |
| Zoning Description | R1 |
Rooms
| Level | Type | Length | Width | Dimensions |
|---|---|---|---|---|
| Second Level | Bonus Room | Measurements not available | ||
| Main Level | 3pc Bathroom | Measurements not available | ||
| Main Level | Bedroom | 11'7'' x 9'0'' | ||
| Main Level | Primary Bedroom | 11'7'' x 9'6'' | ||
| Main Level | Kitchen | 10'3'' x 10'6'' | ||
| Main Level | Dining Room | 11'6'' x 11'0'' | ||
| Main Level | Living Room | 15'7'' x 11'0'' |
https://www.realtor.ca/real-estate/28080778/31-shakespeare-avenue-niagara-on-the-lake
Contact Us
Contact us for more information
Ellis Devedzic
Salesperson
4711 Yonge Street Unit C 10th Floor
Toronto, Ontario M2N 6K8
(866) 530-7737



































































































