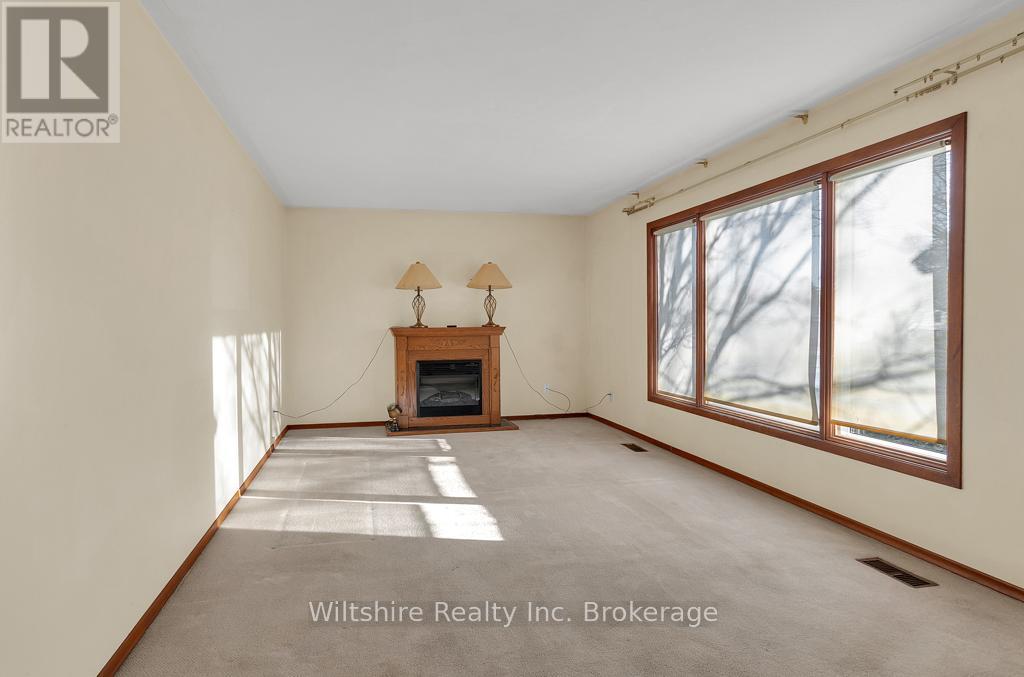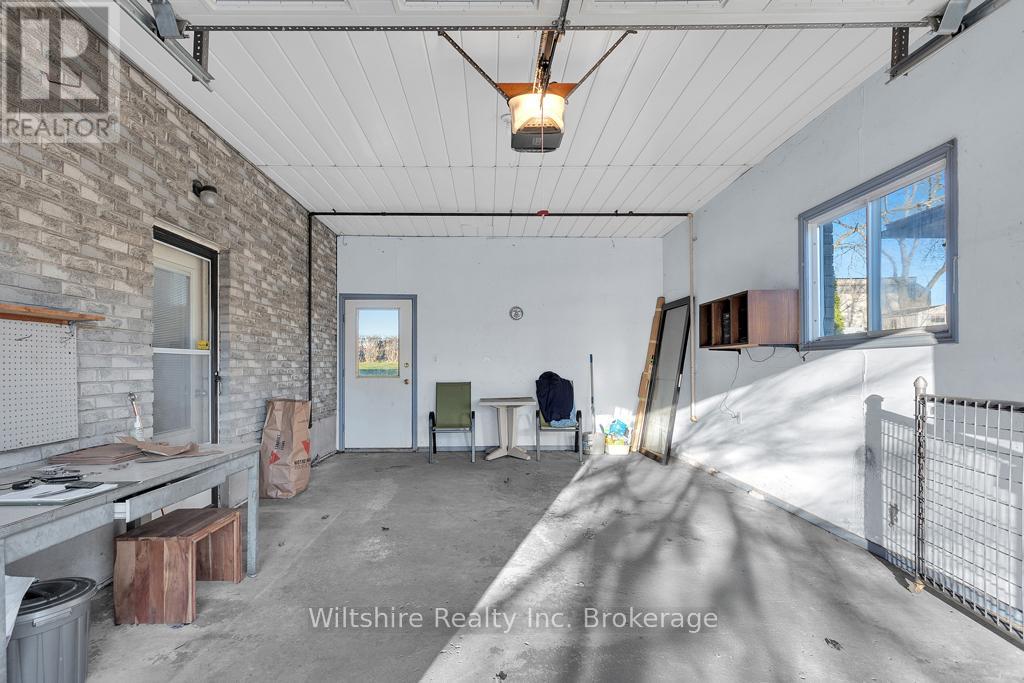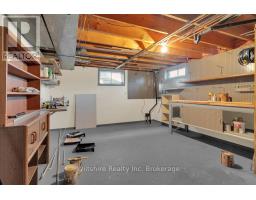31 Sheridan Boulevard Norfolk, Ontario N3Y 4W5
$499,000
Welcome to this 3 bdrm & 2 bathroom brick bungalow in a wonderful subdivision in Simcoe. With immediate possesion available, this home is ready and waiting for your decor ideas! The main floor features a large livingroom with moveable electric fireplace, and open concept kitchen and dining room and a bright sunroom with access to the fenced rear yard complete with shed. Downstairs you'll find a spacious rec room with gas fireplace, a laundry room, extra storage areas, a 3 pc bathroom and a large utility room with a workbench - perfect for hobbies, storage or more future finished space. The attached garage includes inside entry, backyard access and a gate to close off the garage with the rollup door open. Appliances included. This well laid out home is a great opportunity to bring your personal touch into a solid property in a fantastic neighborhood. (id:50886)
Property Details
| MLS® Number | X12094447 |
| Property Type | Single Family |
| Community Name | Simcoe |
| Parking Space Total | 3 |
Building
| Bathroom Total | 2 |
| Bedrooms Above Ground | 3 |
| Bedrooms Total | 3 |
| Age | 31 To 50 Years |
| Amenities | Fireplace(s) |
| Appliances | Water Heater, Water Softener, Water Meter, Dryer, Garage Door Opener, Stove, Washer, Water Treatment, Refrigerator |
| Architectural Style | Bungalow |
| Basement Development | Partially Finished |
| Basement Type | N/a (partially Finished) |
| Construction Style Attachment | Detached |
| Cooling Type | Central Air Conditioning |
| Exterior Finish | Brick, Steel |
| Fireplace Present | Yes |
| Fireplace Total | 2 |
| Foundation Type | Poured Concrete |
| Heating Fuel | Natural Gas |
| Heating Type | Forced Air |
| Stories Total | 1 |
| Size Interior | 1,100 - 1,500 Ft2 |
| Type | House |
| Utility Water | Municipal Water |
Parking
| Attached Garage | |
| Garage | |
| Inside Entry |
Land
| Acreage | No |
| Sewer | Sanitary Sewer |
| Size Depth | 120 Ft |
| Size Frontage | 71 Ft |
| Size Irregular | 71 X 120 Ft |
| Size Total Text | 71 X 120 Ft |
Rooms
| Level | Type | Length | Width | Dimensions |
|---|---|---|---|---|
| Basement | Cold Room | 2.54 m | 2.26 m | 2.54 m x 2.26 m |
| Basement | Utility Room | 5.39 m | 4.01 m | 5.39 m x 4.01 m |
| Basement | Laundry Room | 4.22 m | 2.99 m | 4.22 m x 2.99 m |
| Basement | Recreational, Games Room | 9.14 m | 3.35 m | 9.14 m x 3.35 m |
| Basement | Recreational, Games Room | 4.37 m | 2.44 m | 4.37 m x 2.44 m |
| Basement | Other | 3.35 m | 2.74 m | 3.35 m x 2.74 m |
| Main Level | Living Room | 7.32 m | 4.44 m | 7.32 m x 4.44 m |
| Main Level | Dining Room | 4.06 m | 3.66 m | 4.06 m x 3.66 m |
| Main Level | Kitchen | 3.45 m | 3.05 m | 3.45 m x 3.05 m |
| Main Level | Primary Bedroom | 4.57 m | 3.15 m | 4.57 m x 3.15 m |
| Main Level | Bedroom 2 | 4.06 m | 2.79 m | 4.06 m x 2.79 m |
| Main Level | Bedroom 3 | 3.51 m | 2.69 m | 3.51 m x 2.69 m |
| Main Level | Sunroom | 4.09 m | 2.82 m | 4.09 m x 2.82 m |
https://www.realtor.ca/real-estate/28193908/31-sheridan-boulevard-norfolk-simcoe-simcoe
Contact Us
Contact us for more information
Melissa Mcdonald
Salesperson
21 Brock St E Unit 3
Tillsonburg, Ontario N4G 1Z4
(519) 544-4663

















































