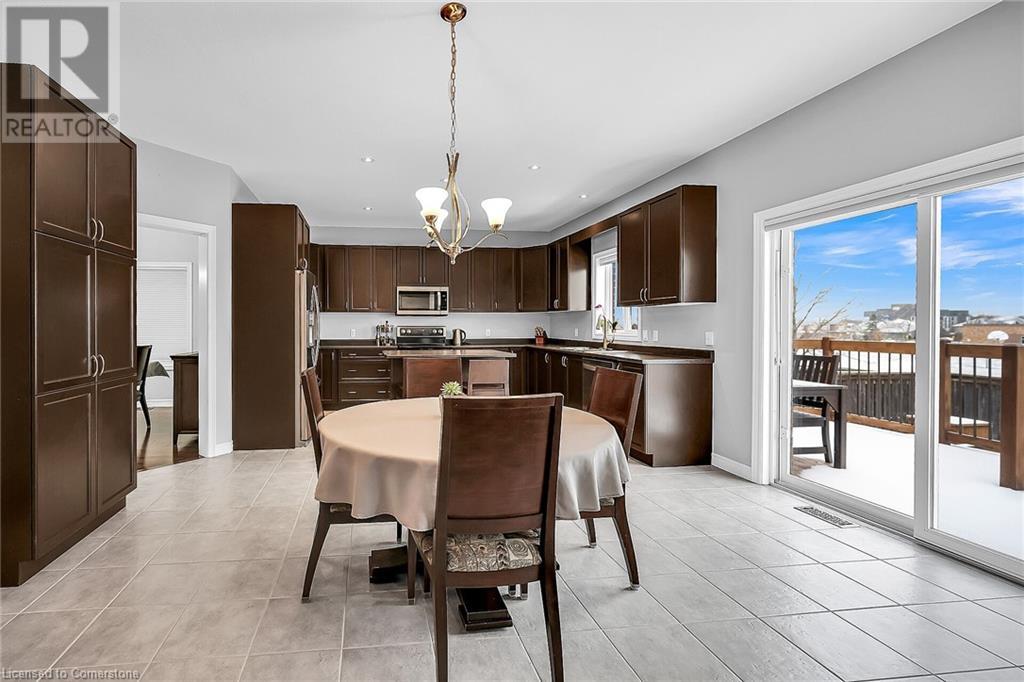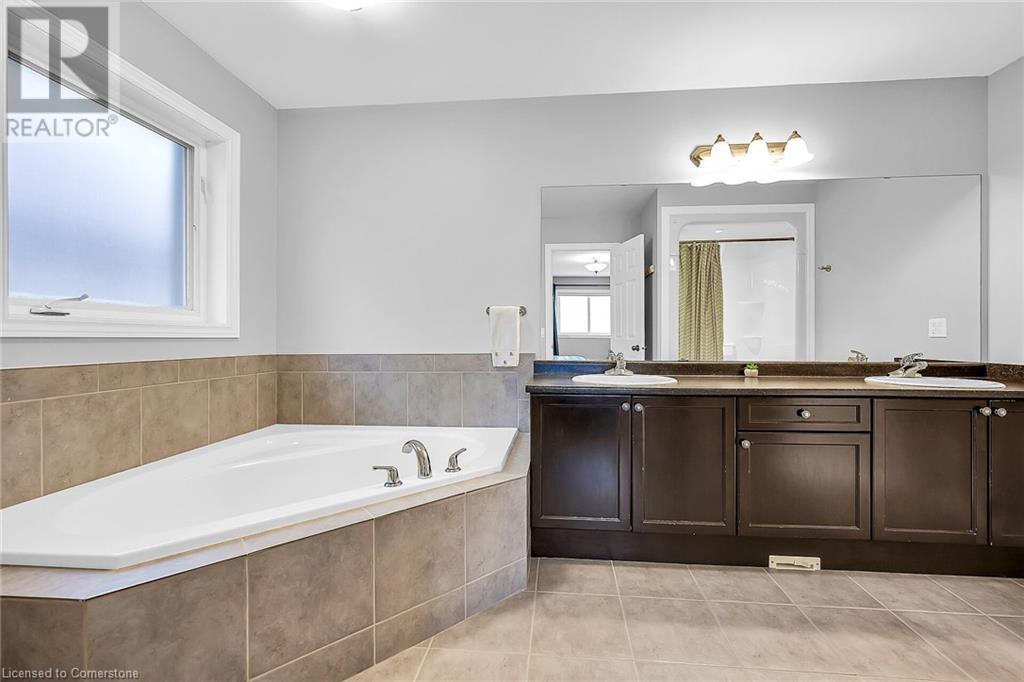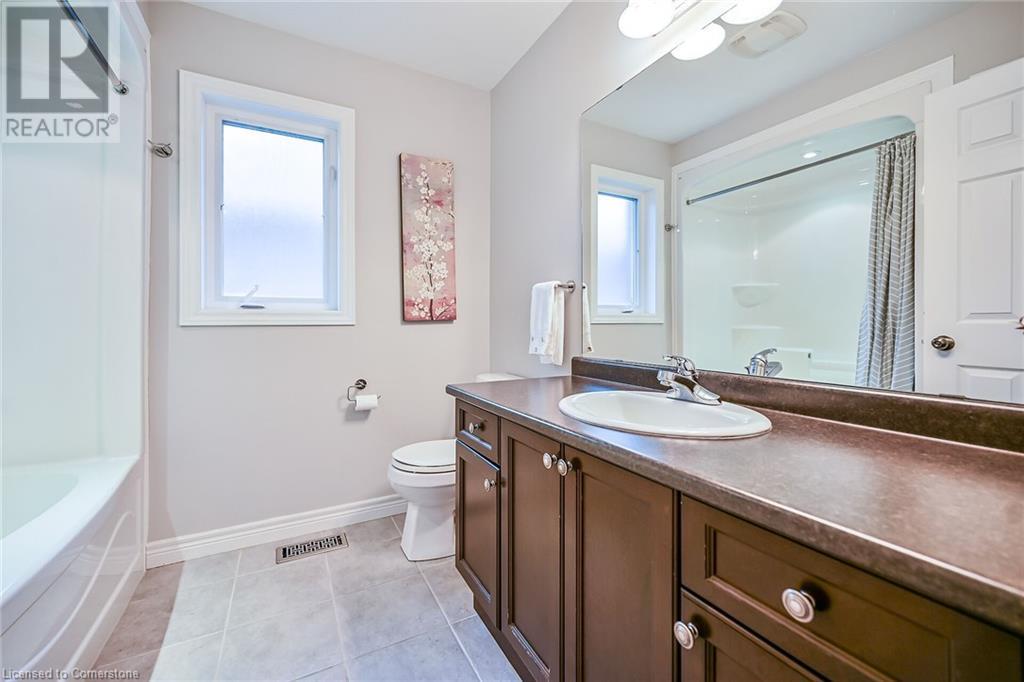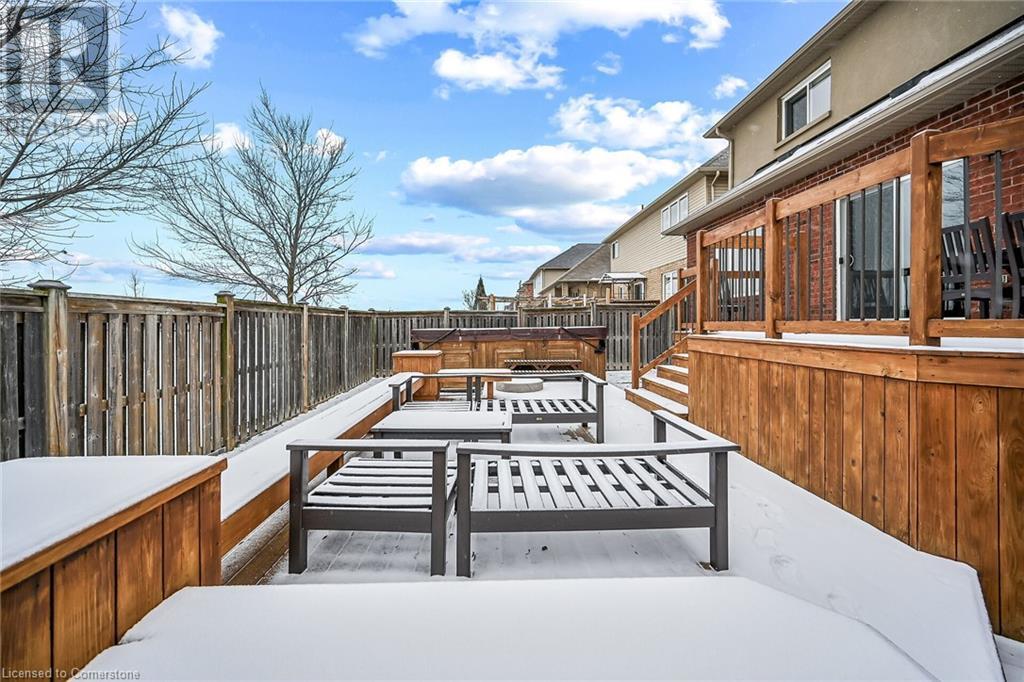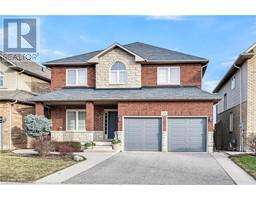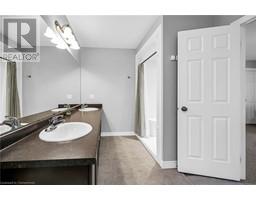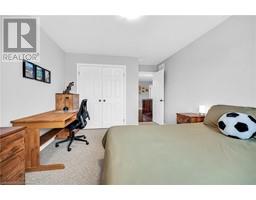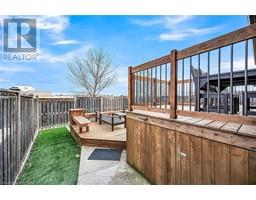31 Showcase Drive Hannon, Ontario L0R 1P0
$1,125,000
Welcome to lovely Summit Park. Well maintained 4 bed, 2.5 bath home. Boasts a large family room with hardwood floors & fireplace. Spacious open concept kitchen with stainless steel appliances and leading to custom built stunning deck with swim spa. Full basement awaiting your special touch. Backs onto open space. Main floor laundry. Access from garage. Easy access to all amenities, schools, LINC and more. Features many updates including garage doors with GDO, fridge, stove, microwave, dishwasher,, washer, dryer, Hunter Douglas cordless cellular shades throughout, arctic spa swim spa, fence, deck, fresh paint, laundry room cabinets, family room cabinets and shelves, stucco, turf, concrete and landscaped front, front sprinklers, central vac sweeps in kitchen and upstairs washrooms, 9' ceilings, extended kitchen cabinets, upgraded light fixtures, cold cellar in basement, main floor pot lights and more. Must see! (id:50886)
Property Details
| MLS® Number | 40689234 |
| Property Type | Single Family |
| ParkingSpaceTotal | 6 |
Building
| BathroomTotal | 3 |
| BedroomsAboveGround | 4 |
| BedroomsTotal | 4 |
| Appliances | Dishwasher, Dryer, Refrigerator, Stove, Washer |
| ArchitecturalStyle | 2 Level |
| BasementDevelopment | Unfinished |
| BasementType | Full (unfinished) |
| ConstructionStyleAttachment | Detached |
| CoolingType | Central Air Conditioning |
| ExteriorFinish | Brick, Stucco |
| HalfBathTotal | 1 |
| HeatingType | Forced Air |
| StoriesTotal | 2 |
| SizeInterior | 2608 Sqft |
| Type | House |
| UtilityWater | Municipal Water |
Parking
| Attached Garage |
Land
| AccessType | Road Access |
| Acreage | No |
| Sewer | Municipal Sewage System |
| SizeFrontage | 43 Ft |
| SizeTotalText | Under 1/2 Acre |
| ZoningDescription | R4-173(b) |
Rooms
| Level | Type | Length | Width | Dimensions |
|---|---|---|---|---|
| Second Level | Loft | 8'5'' x 12'0'' | ||
| Second Level | 4pc Bathroom | Measurements not available | ||
| Second Level | Bedroom | 11'4'' x 12'6'' | ||
| Second Level | Bedroom | 11'8'' x 11'4'' | ||
| Second Level | Primary Bedroom | 11'6'' x 12'0'' | ||
| Second Level | 4pc Bathroom | Measurements not available | ||
| Second Level | Primary Bedroom | 14'0'' x 15'10'' | ||
| Main Level | 2pc Bathroom | Measurements not available | ||
| Main Level | Living Room | 11'0'' x 14'0'' | ||
| Main Level | Family Room | 13'0'' x 16'6'' | ||
| Main Level | Dining Room | 11'0'' x 13'0'' | ||
| Main Level | Dinette | 9'0'' x 16'6'' | ||
| Main Level | Kitchen | 11'0'' x 13'10'' |
https://www.realtor.ca/real-estate/27785485/31-showcase-drive-hannon
Interested?
Contact us for more information
Josephine Vuksan
Salesperson
860 Queenston Road Suite A
Stoney Creek, Ontario L8G 4A8












