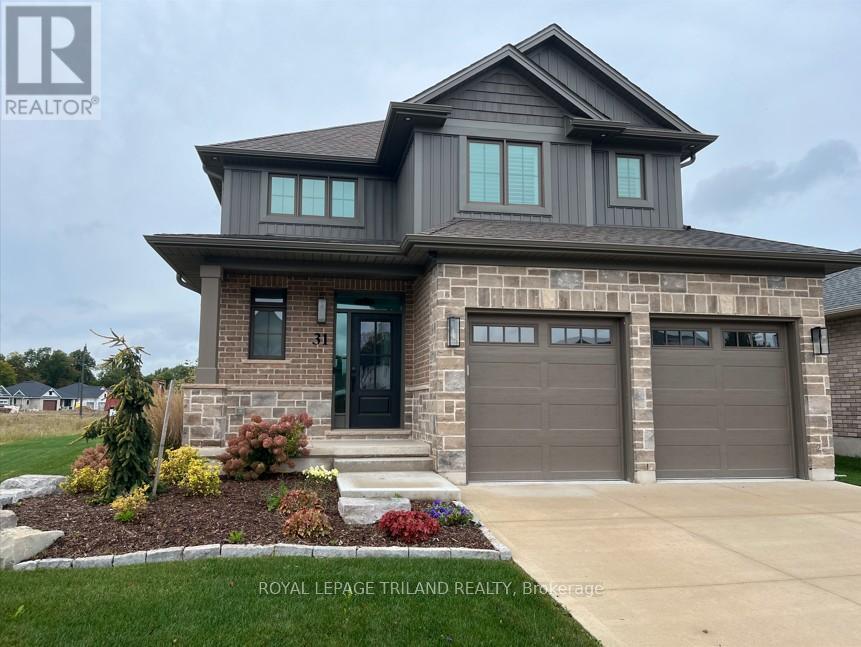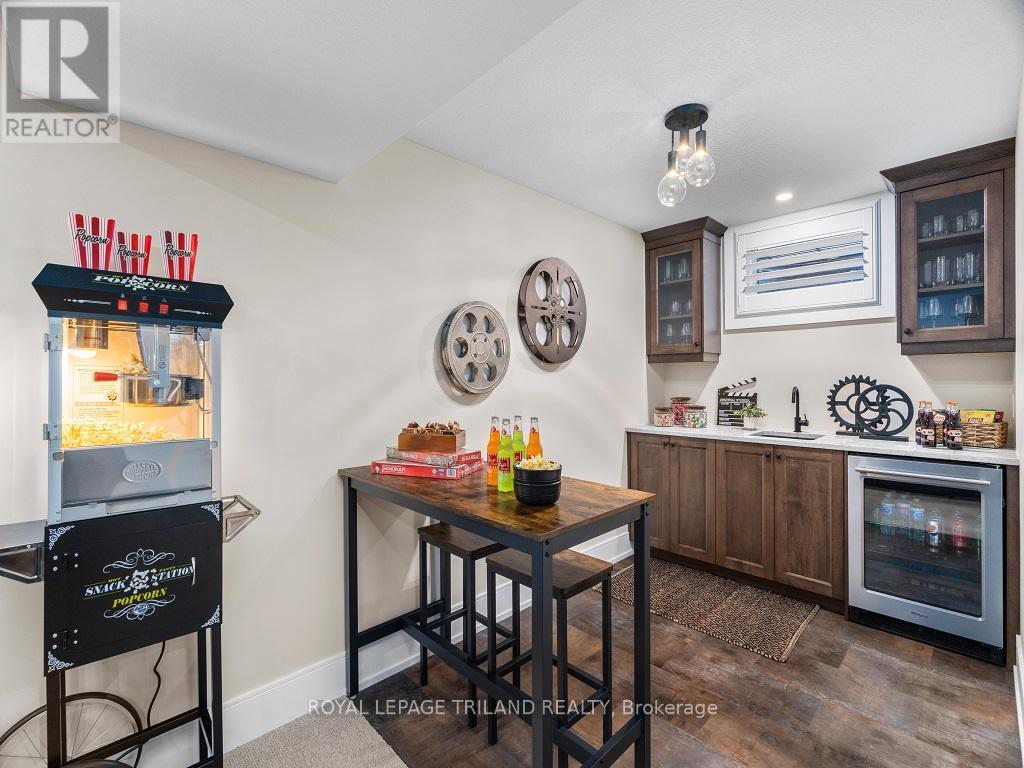31 Snowy Owl Trail Central Elgin, Ontario N5R 0M6
$899,900
Welcome to the Mapleridge. A lovely two-story that is the former Doug Tarry Model home located in the community of Eagle Ridge . Many upgrades are showcased throughout such as Luxury Vinyl Plank floors in the main living space, a spacious living room with fireplace that complements the modern yet classic finishes and a dining area giving you plenty of room for entertaining family and friends. The kitchen includes beautiful custom cabinetry, sizable island with quartz countertops and a Doug Tarry Homes signature walk-in pantry. Step outside to the covered space off of the dining area complete with a stamped concrete pad. The custom staircase with large windows that filters in natural sunlight leads to the upper level with 3 spacious bedrooms, 2 bathrooms and a convenient laundry closet. The Primary Suite features a walk-thru closet to a luxurious 3 piece ensuite with a gorgeous tiled shower. Completing the home is the finished basement with a welcoming recreation room and wet bar - an ideal setting for hosting gatherings. Welcome home. Other notables: Fully Electric home with full Solar Panel Array, irrigation system, landscape, electrical & plumbing upgrades, 2 car insulated garage, concrete drive, EnergyStar, High Performance & Net Zero Ready. Welcome Home (id:50886)
Property Details
| MLS® Number | X9014203 |
| Property Type | Single Family |
| Community Name | Rural Central Elgin |
| AmenitiesNearBy | Park |
| EquipmentType | Water Heater - Electric |
| Features | Irregular Lot Size, Flat Site, Solar Equipment |
| ParkingSpaceTotal | 4 |
| RentalEquipmentType | Water Heater - Electric |
Building
| BathroomTotal | 4 |
| BedroomsAboveGround | 3 |
| BedroomsTotal | 3 |
| Amenities | Fireplace(s) |
| Appliances | Garage Door Opener Remote(s), Dishwasher, Dryer, Garage Door Opener, Refrigerator, Stove, Washer |
| BasementDevelopment | Finished |
| BasementType | Full (finished) |
| ConstructionStyleAttachment | Detached |
| ExteriorFinish | Brick Facing |
| FireProtection | Smoke Detectors |
| FireplacePresent | Yes |
| FireplaceTotal | 1 |
| FoundationType | Poured Concrete |
| HalfBathTotal | 1 |
| HeatingType | Other |
| StoriesTotal | 2 |
| Type | House |
| UtilityWater | Municipal Water |
Parking
| Attached Garage |
Land
| Acreage | No |
| LandAmenities | Park |
| LandscapeFeatures | Landscaped |
| Sewer | Sanitary Sewer |
| SizeDepth | 114 Ft ,10 In |
| SizeFrontage | 38 Ft ,9 In |
| SizeIrregular | 38.8 X 114.9 Ft ; 38.8'x14.7'x114.9'x74.5x105.3' |
| SizeTotalText | 38.8 X 114.9 Ft ; 38.8'x14.7'x114.9'x74.5x105.3'|under 1/2 Acre |
| ZoningDescription | R |
Rooms
| Level | Type | Length | Width | Dimensions |
|---|---|---|---|---|
| Second Level | Bedroom | 4.42 m | 2.99 m | 4.42 m x 2.99 m |
| Second Level | Bedroom 2 | 3.38 m | 2.78 m | 3.38 m x 2.78 m |
| Second Level | Primary Bedroom | 4.63 m | 4.05 m | 4.63 m x 4.05 m |
| Basement | Recreational, Games Room | 7.65 m | 5.45 m | 7.65 m x 5.45 m |
| Main Level | Great Room | 4.08 m | 5.58 m | 4.08 m x 5.58 m |
| Main Level | Kitchen | 3.78 m | 3.08 m | 3.78 m x 3.08 m |
| Main Level | Dining Room | 3.78 m | 3.08 m | 3.78 m x 3.08 m |
Utilities
| Cable | Installed |
| Sewer | Installed |
https://www.realtor.ca/real-estate/27132248/31-snowy-owl-trail-central-elgin-rural-central-elgin
Interested?
Contact us for more information
Marian Waterhouse
Salesperson
Teresa Martin
Salesperson





































