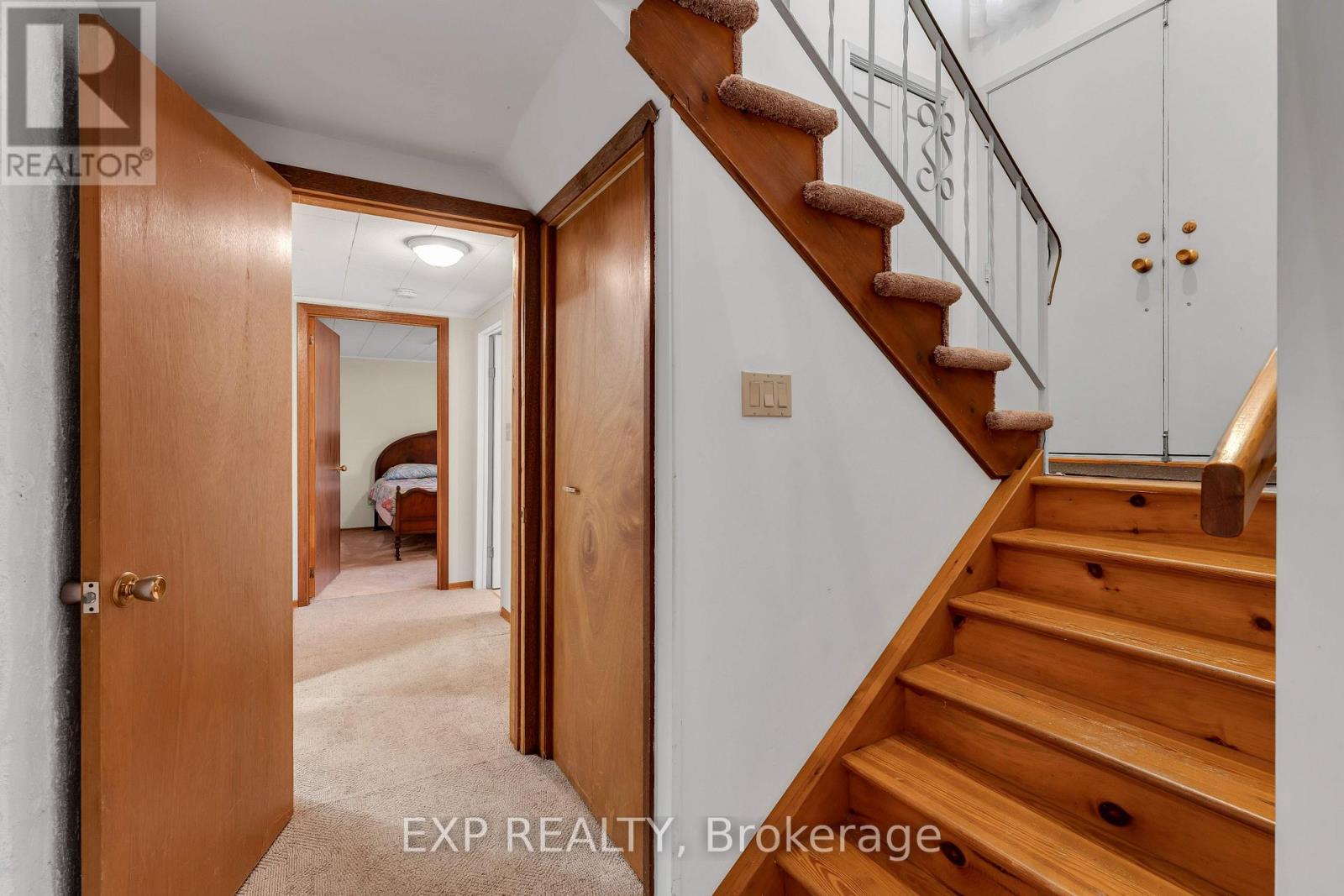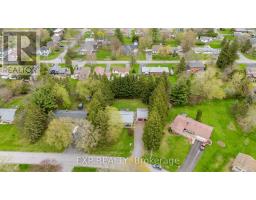31 Southcrest Drive Greater Napanee, Ontario K7R 3J9
$599,900
Welcome to this charming raised bungalow offering the perfect blend of comfort, space, and location. This inviting home features two spacious bedrooms on the main level, complemented by an additional bedroom on the lower levelideal for guests, a home office, or extended family. With two full bathrooms and a functional layout, this home is designed for easy everyday living. Situated on a large municipal lot adorned with mature trees, the property provides ample outdoor space for gardening, play, or relaxation. A generous 2+ car garage offers plenty of room for parking, working, and storage. Nestled in a sought-after neighbourhood, you're just a short stroll away from the Napanee river, library, shops, restaurants, and more, making this an ideal place to enjoy both nature and community amenities. (id:50886)
Property Details
| MLS® Number | X12157479 |
| Property Type | Single Family |
| Community Name | 58 - Greater Napanee |
| Features | Sump Pump |
| Parking Space Total | 10 |
Building
| Bathroom Total | 2 |
| Bedrooms Above Ground | 3 |
| Bedrooms Total | 3 |
| Appliances | Water Heater |
| Architectural Style | Raised Bungalow |
| Basement Development | Finished |
| Basement Type | Full (finished) |
| Construction Style Attachment | Detached |
| Cooling Type | Window Air Conditioner |
| Exterior Finish | Brick |
| Foundation Type | Block |
| Heating Fuel | Electric |
| Heating Type | Baseboard Heaters |
| Stories Total | 1 |
| Size Interior | 1,100 - 1,500 Ft2 |
| Type | House |
| Utility Water | Municipal Water |
Parking
| Detached Garage | |
| Garage |
Land
| Acreage | No |
| Sewer | Sanitary Sewer |
| Size Depth | 155 Ft ,3 In |
| Size Frontage | 102 Ft ,7 In |
| Size Irregular | 102.6 X 155.3 Ft |
| Size Total Text | 102.6 X 155.3 Ft |
| Zoning Description | R1 |
Rooms
| Level | Type | Length | Width | Dimensions |
|---|---|---|---|---|
| Lower Level | Bathroom | 2.28 m | 1.99 m | 2.28 m x 1.99 m |
| Lower Level | Bedroom | 3.63 m | 3.3 m | 3.63 m x 3.3 m |
| Lower Level | Recreational, Games Room | 7.5 m | 5.39 m | 7.5 m x 5.39 m |
| Lower Level | Utility Room | 3.8 m | 6.94 m | 3.8 m x 6.94 m |
| Main Level | Bedroom | 3.43 m | 3.51 m | 3.43 m x 3.51 m |
| Main Level | Bathroom | 3.42 m | 1.54 m | 3.42 m x 1.54 m |
| Main Level | Dining Room | 3.54 m | 2.33 m | 3.54 m x 2.33 m |
| Main Level | Kitchen | 3.42 m | 3.71 m | 3.42 m x 3.71 m |
| Main Level | Living Room | 4.12 m | 4.39 m | 4.12 m x 4.39 m |
| Main Level | Primary Bedroom | 2.99 m | 5.52 m | 2.99 m x 5.52 m |
Contact Us
Contact us for more information
Michelle Kennelly
Salesperson
homes613.ca/
www.facebook.com/mkennellyrep
(866) 530-7737

































































































