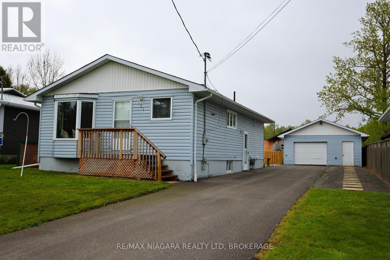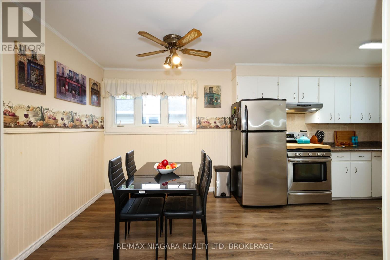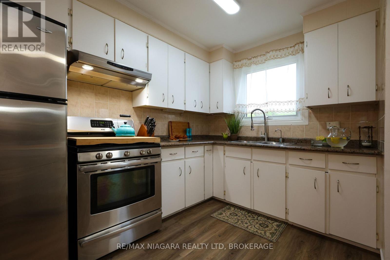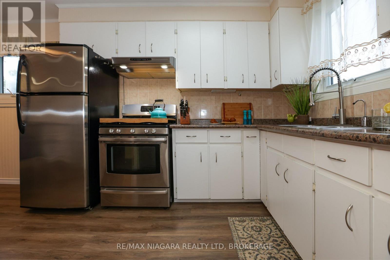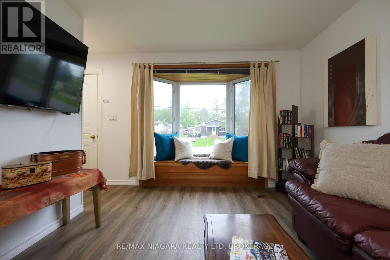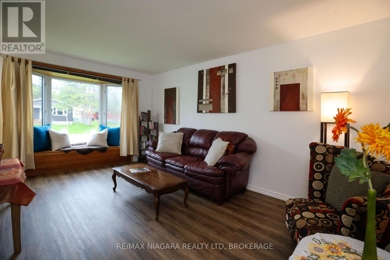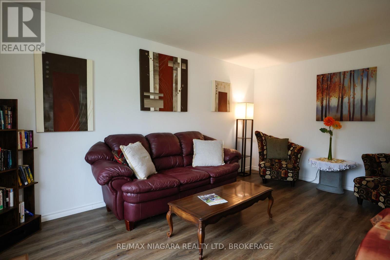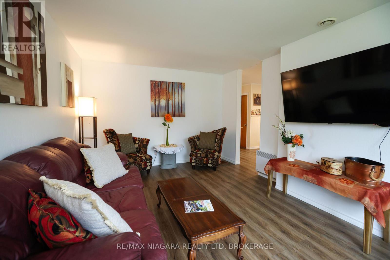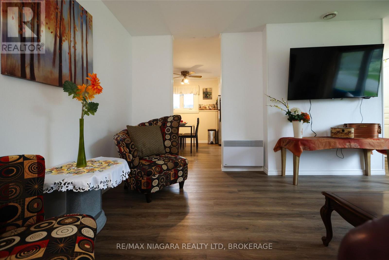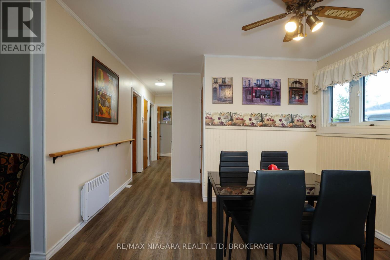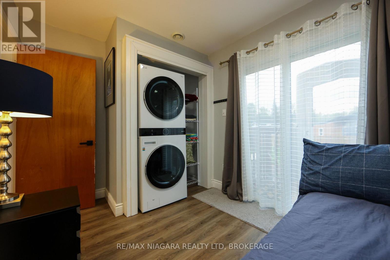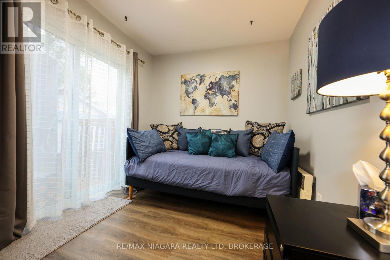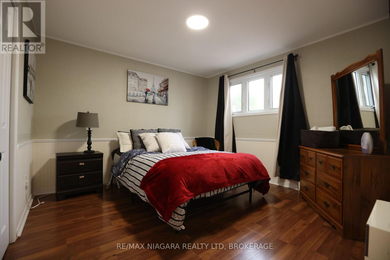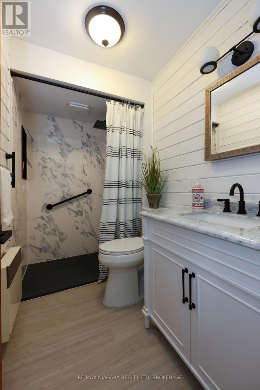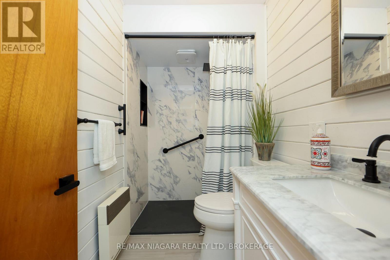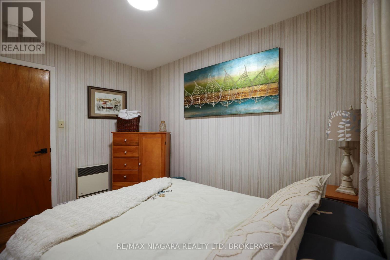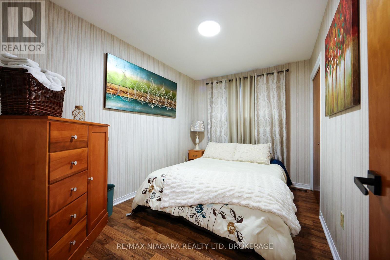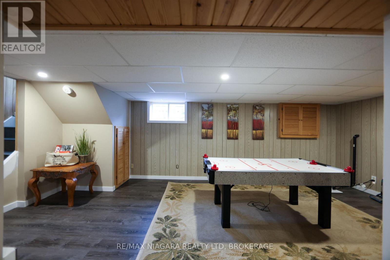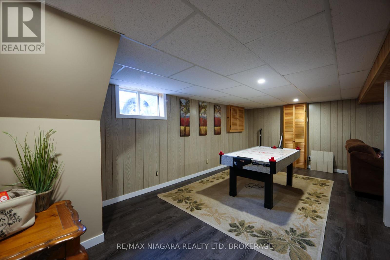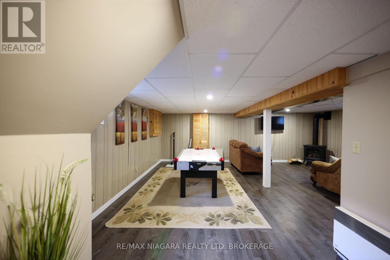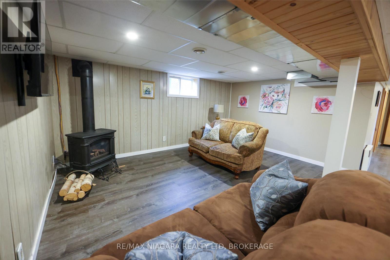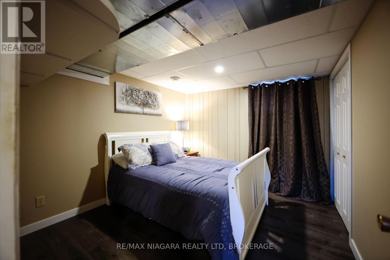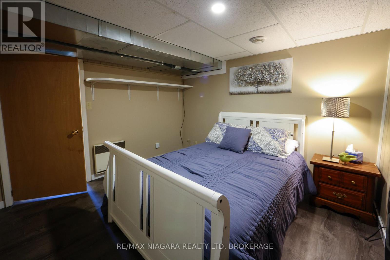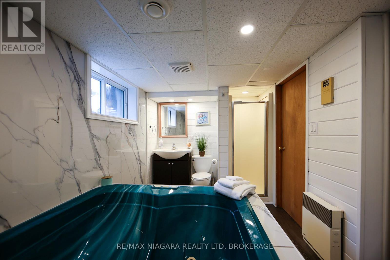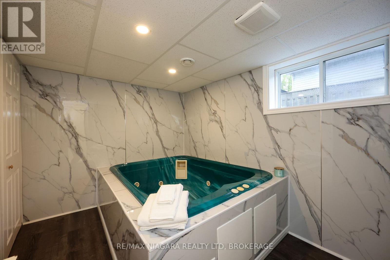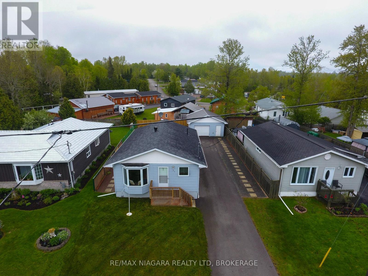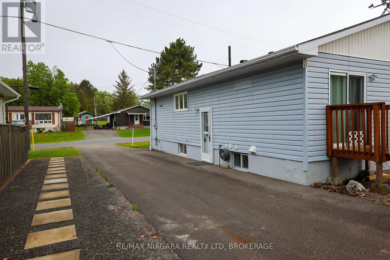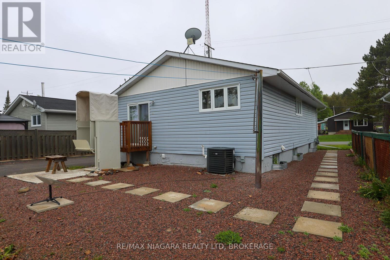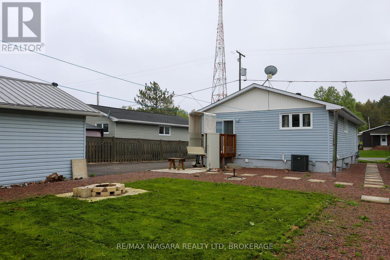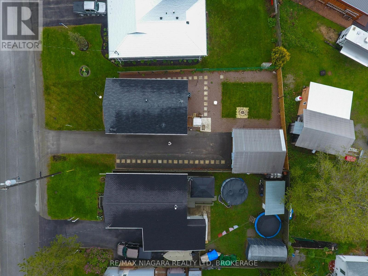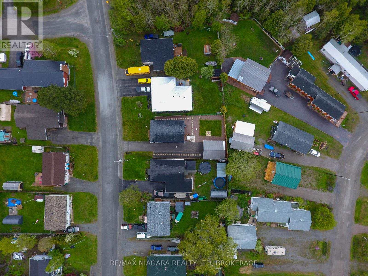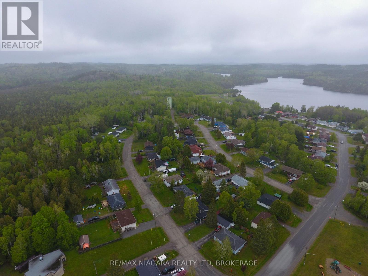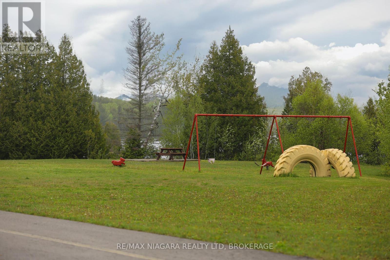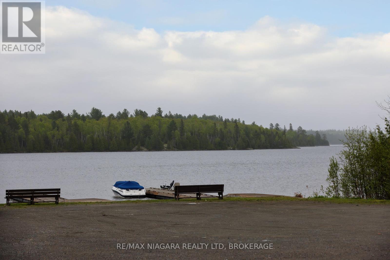31 Spruce Drive Temagami, Ontario P0H 2H0
$339,900
Step into a home that welcomes you with warmth, ease, and comfort at every turn. Whether you're downsizing, retiring, or simply looking for a serene lifestyle surrounded by nature, this beautifully updated bungalow offers the perfect blend of style, space, and accessibility. From the moment you enter, you'll feel the inviting charm of an open-concept main floor, where the living, kitchen, and dining areas flow together seamlessly under soft natural light. A bay window frames the treed views, and warm laminate flooring adds a cozy touch. With two generously sized bedrooms upstairs and a third on the fully finished lower level, there's room for everyone or everything you love. Designed with care, this home features a built-in wheelchair lift, allowing effortless access to the main floor. Wide entryways and a wheelchair-accessible main bath provide peace of mind without sacrificing comfort or style. Downstairs, enjoy a spacious family room with a gas stove, a large utility space, and a second bathroom featuring a private hot tub your own quiet escape after a day of adventure. Outside, enjoy your 52-foot-wide lot surrounded by trees, a detached 1.5-car garage, and a long tandem driveway with space for guests. You're just minutes from community amenities, schools, and lake access, with endless opportunities for fishing, hiking, snowmobiling, and more. The local community is as warm as the home itself friendly neighbors, a vibrant rec center, and the freedom to explore. This isn't just a home its a fresh start. A space built for ease, enjoyment, and living fully at your own pace. Schedule your private tour today and discover the next chapter of your life in Northern Ontario comfort. (id:50886)
Property Details
| MLS® Number | X12188002 |
| Property Type | Single Family |
| Community Name | Temagami |
| Amenities Near By | Marina, Schools |
| Community Features | Community Centre |
| Features | Wheelchair Access |
| Parking Space Total | 6 |
Building
| Bathroom Total | 2 |
| Bedrooms Above Ground | 3 |
| Bedrooms Below Ground | 1 |
| Bedrooms Total | 4 |
| Appliances | Dishwasher, Dryer, Oven, Washer, Refrigerator |
| Architectural Style | Bungalow |
| Basement Development | Finished |
| Basement Type | Full (finished) |
| Construction Style Attachment | Detached |
| Cooling Type | Central Air Conditioning |
| Exterior Finish | Vinyl Siding |
| Fireplace Present | Yes |
| Foundation Type | Block |
| Heating Fuel | Natural Gas |
| Heating Type | Forced Air |
| Stories Total | 1 |
| Size Interior | 700 - 1,100 Ft2 |
| Type | House |
| Utility Water | Municipal Water |
Parking
| Detached Garage | |
| Garage |
Land
| Acreage | No |
| Fence Type | Fenced Yard |
| Land Amenities | Marina, Schools |
| Sewer | Sanitary Sewer |
| Size Depth | 116 Ft ,7 In |
| Size Frontage | 52 Ft |
| Size Irregular | 52 X 116.6 Ft |
| Size Total Text | 52 X 116.6 Ft |
| Surface Water | Lake/pond |
Rooms
| Level | Type | Length | Width | Dimensions |
|---|---|---|---|---|
| Lower Level | Family Room | 8.38 m | 5.49 m | 8.38 m x 5.49 m |
| Lower Level | Bedroom 3 | 8.38 m | 5.49 m | 8.38 m x 5.49 m |
| Lower Level | Utility Room | 3.66 m | 3.05 m | 3.66 m x 3.05 m |
| Lower Level | Bathroom | 4.88 m | 1.83 m | 4.88 m x 1.83 m |
| Main Level | Living Room | 4.99 m | 3.44 m | 4.99 m x 3.44 m |
| Main Level | Kitchen | 4.8 m | 3.44 m | 4.8 m x 3.44 m |
| Main Level | Primary Bedroom | 3.53 m | 3.44 m | 3.53 m x 3.44 m |
| Main Level | Bedroom 2 | 3.44 m | 2.64 m | 3.44 m x 2.64 m |
| Main Level | Bedroom 3 | 3.05 m | 3.05 m | 3.05 m x 3.05 m |
Utilities
| Electricity | Installed |
| Sewer | Installed |
https://www.realtor.ca/real-estate/28398868/31-spruce-drive-temagami-temagami
Contact Us
Contact us for more information
Gavin Lutz
Salesperson
261 Martindale Road Unit 12a
St. Catharines, Ontario L2W 1A2
(905) 687-9600
(905) 687-9494
www.remaxniagara.ca/

