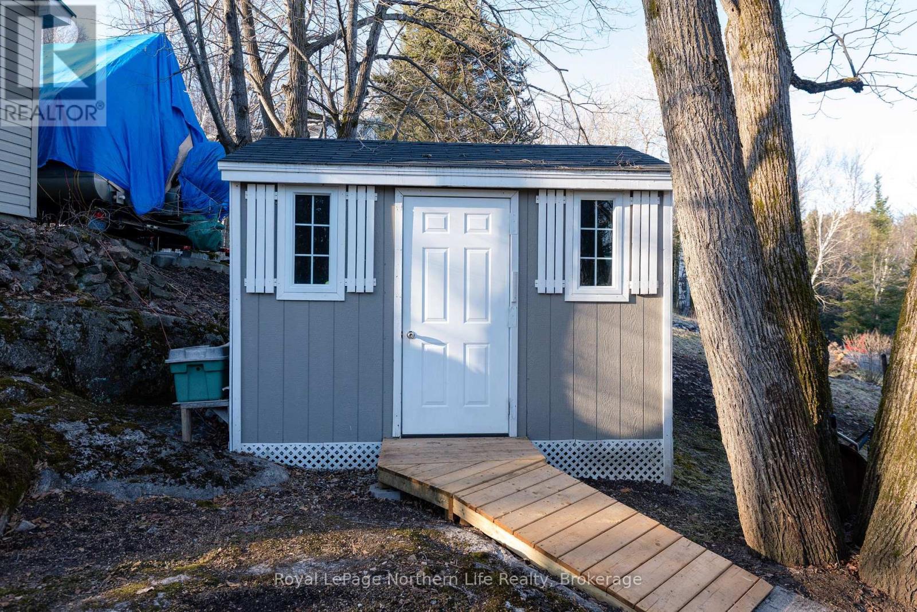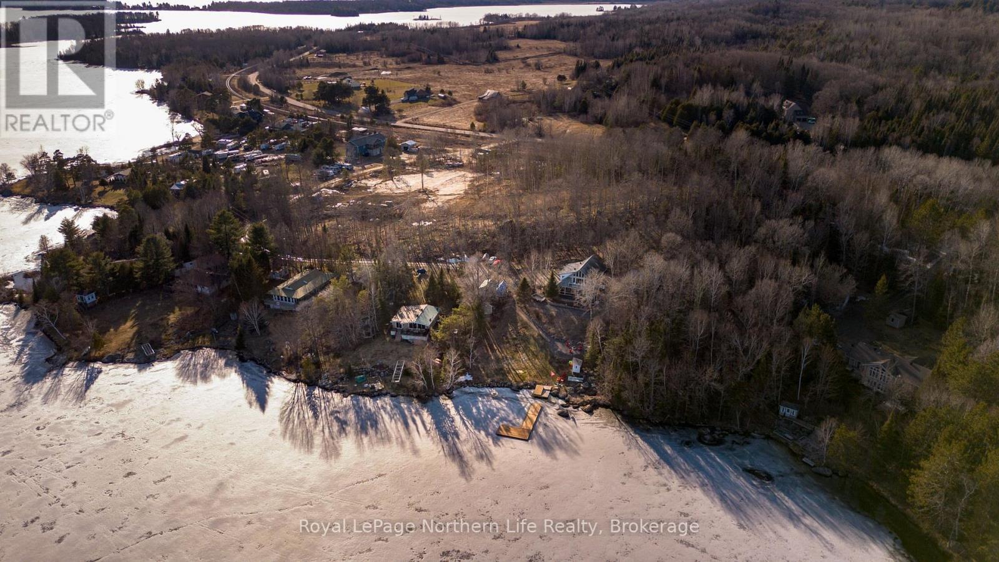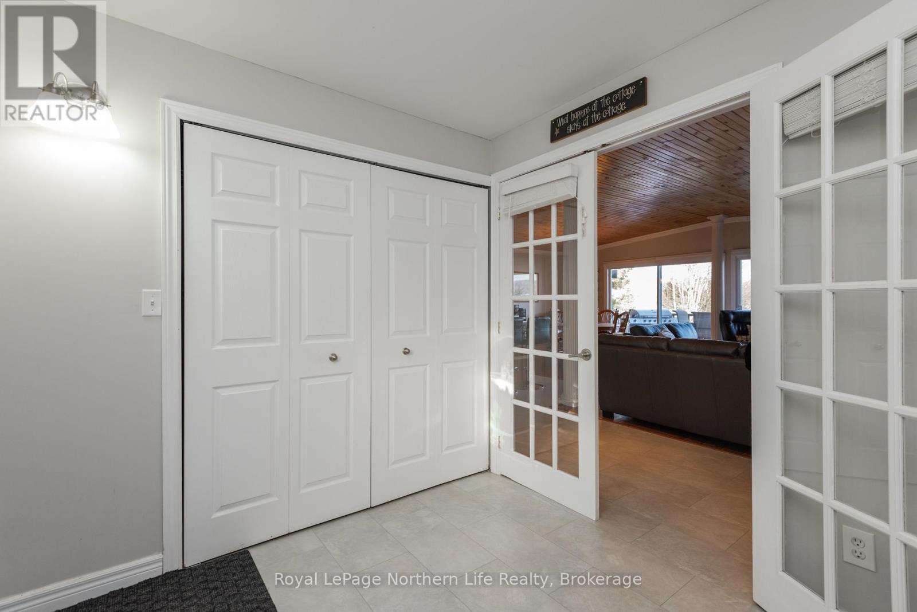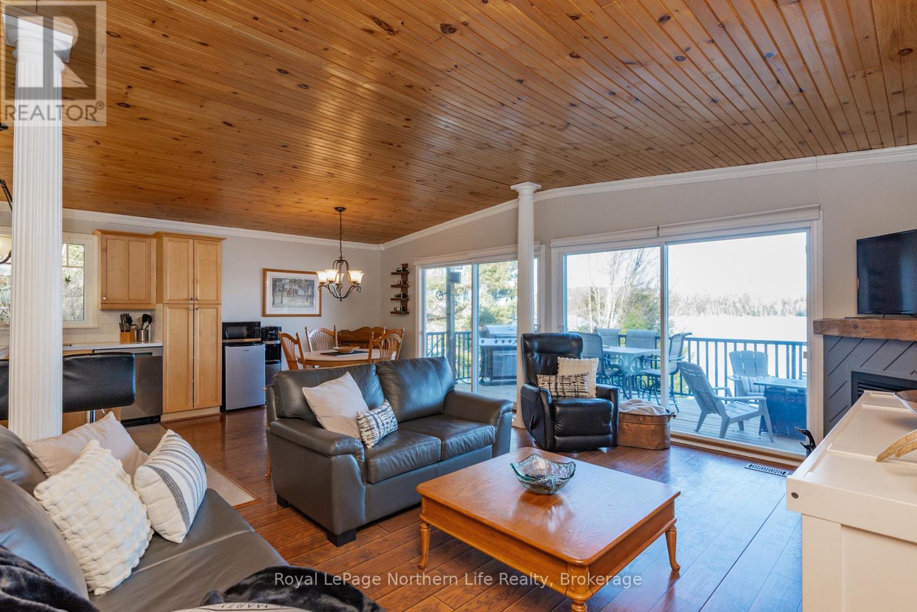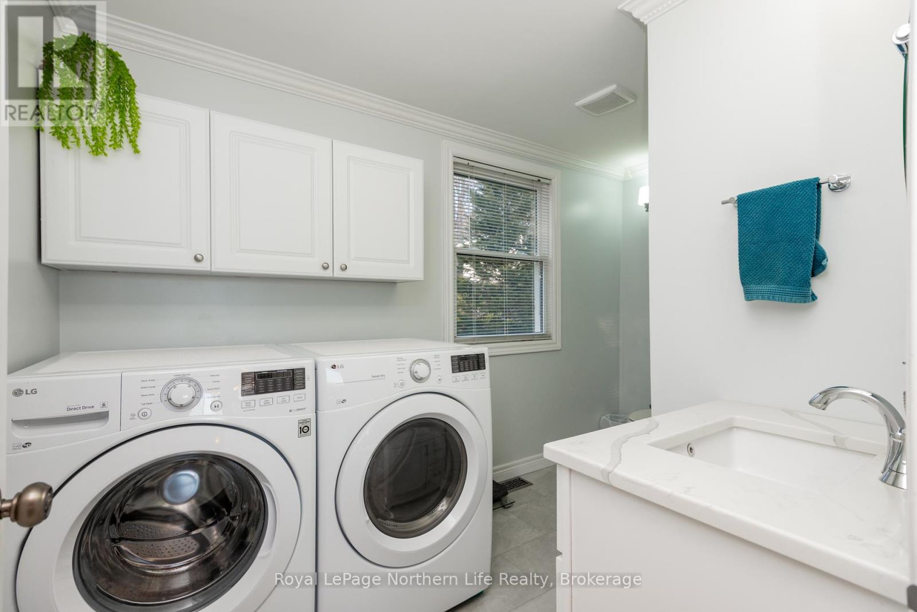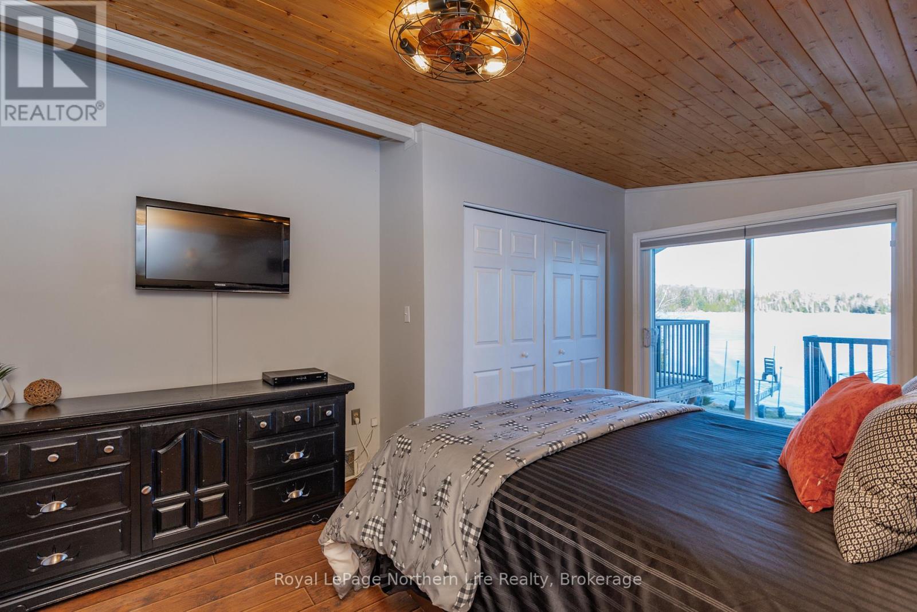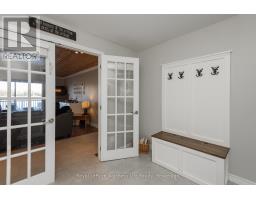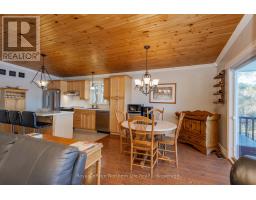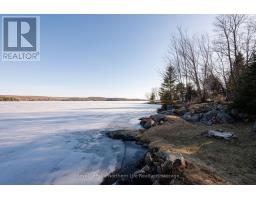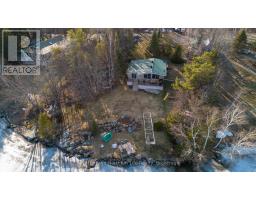31 Sunnyside Lane Bonfield, Ontario P0L 1C0
$569,000
Charming Lakefront Home on Lake Nosbonsing. Welcome to this beautiful two-bedroom, one-bathroom lakefront retreat nestled on a large, private lot along the shores of Lake Nosbonsing. Thoughtfully maintained and move-in ready, this home offers an open-concept kitchen, dining, and living area complete with a cozy fireplace and an island perfect for both relaxing and entertaining. Step through the walkout to a generous lakeside deck where you can take in the stunning views or enjoy morning coffee in the fresh air. The primary bedroom features patio doors that open directly onto the deck, offering a peaceful escape just steps from nature. This property is designed for year-round comfort, with a furnace and air conditioning system updated in 2024. Additional features include a detached garage, a Bunkie for extra guest space, a screened-in gazebo ideal for summer evenings, and a storage shed to keep everything tidy. In 2021, a Briggs and Stratton generator was installed. Both the main home and Bunkie feature durable metal roofing for long-term peace of mind. Outdoor lovers will appreciate the large 6x32 dock, offering easy access to Lake Nosbonsing for swimming, boating, or fishing. With plenty of privacy, outdoor living space, and incredible lake views, this rare offering is your perfect lakeside retreat. (id:50886)
Open House
This property has open houses!
1:00 pm
Ends at:3:00 pm
Property Details
| MLS® Number | X12095042 |
| Property Type | Single Family |
| Community Name | Bonfield |
| Amenities Near By | Park, Schools |
| Community Features | Community Centre |
| Easement | Right Of Way |
| Features | Cul-de-sac, Wooded Area, Sloping, Sump Pump |
| Parking Space Total | 3 |
| Structure | Deck, Outbuilding, Dock |
| View Type | Lake View, Direct Water View |
| Water Front Type | Waterfront |
Building
| Bathroom Total | 1 |
| Bedrooms Above Ground | 2 |
| Bedrooms Total | 2 |
| Amenities | Fireplace(s) |
| Appliances | Dryer, Stove, Washer, Refrigerator |
| Architectural Style | Bungalow |
| Basement Type | Crawl Space |
| Construction Style Attachment | Detached |
| Cooling Type | Central Air Conditioning |
| Exterior Finish | Vinyl Siding |
| Fireplace Present | Yes |
| Fireplace Total | 1 |
| Foundation Type | Block |
| Heating Fuel | Propane |
| Heating Type | Forced Air |
| Stories Total | 1 |
| Size Interior | 700 - 1,100 Ft2 |
| Type | House |
| Utility Water | Lake/river Water Intake |
Parking
| Detached Garage | |
| Garage |
Land
| Access Type | Year-round Access, Private Docking |
| Acreage | No |
| Land Amenities | Park, Schools |
| Landscape Features | Landscaped |
| Sewer | Holding Tank |
| Size Depth | 89 Ft ,7 In |
| Size Frontage | 135 Ft |
| Size Irregular | 135 X 89.6 Ft |
| Size Total Text | 135 X 89.6 Ft|under 1/2 Acre |
Rooms
| Level | Type | Length | Width | Dimensions |
|---|---|---|---|---|
| Main Level | Foyer | 2.7 m | 2.48 m | 2.7 m x 2.48 m |
| Main Level | Kitchen | 6.74 m | 3.53 m | 6.74 m x 3.53 m |
| Main Level | Living Room | 3.63 m | 6.3 m | 3.63 m x 6.3 m |
| Main Level | Bedroom | 4.58 m | 3.5 m | 4.58 m x 3.5 m |
| Main Level | Bedroom 2 | 2.69 m | 2.82 m | 2.69 m x 2.82 m |
| Main Level | Other | 1.66 m | 1.32 m | 1.66 m x 1.32 m |
| Main Level | Laundry Room | 3.35 m | 2.13 m | 3.35 m x 2.13 m |
https://www.realtor.ca/real-estate/28195366/31-sunnyside-lane-bonfield-bonfield
Contact Us
Contact us for more information
Jennifer Kane
Salesperson
(705) 471-2975
www.jenniferkanerealestate.ca/
117 Chippewa Street West
North Bay, Ontario P1B 6G3
(705) 472-2980









