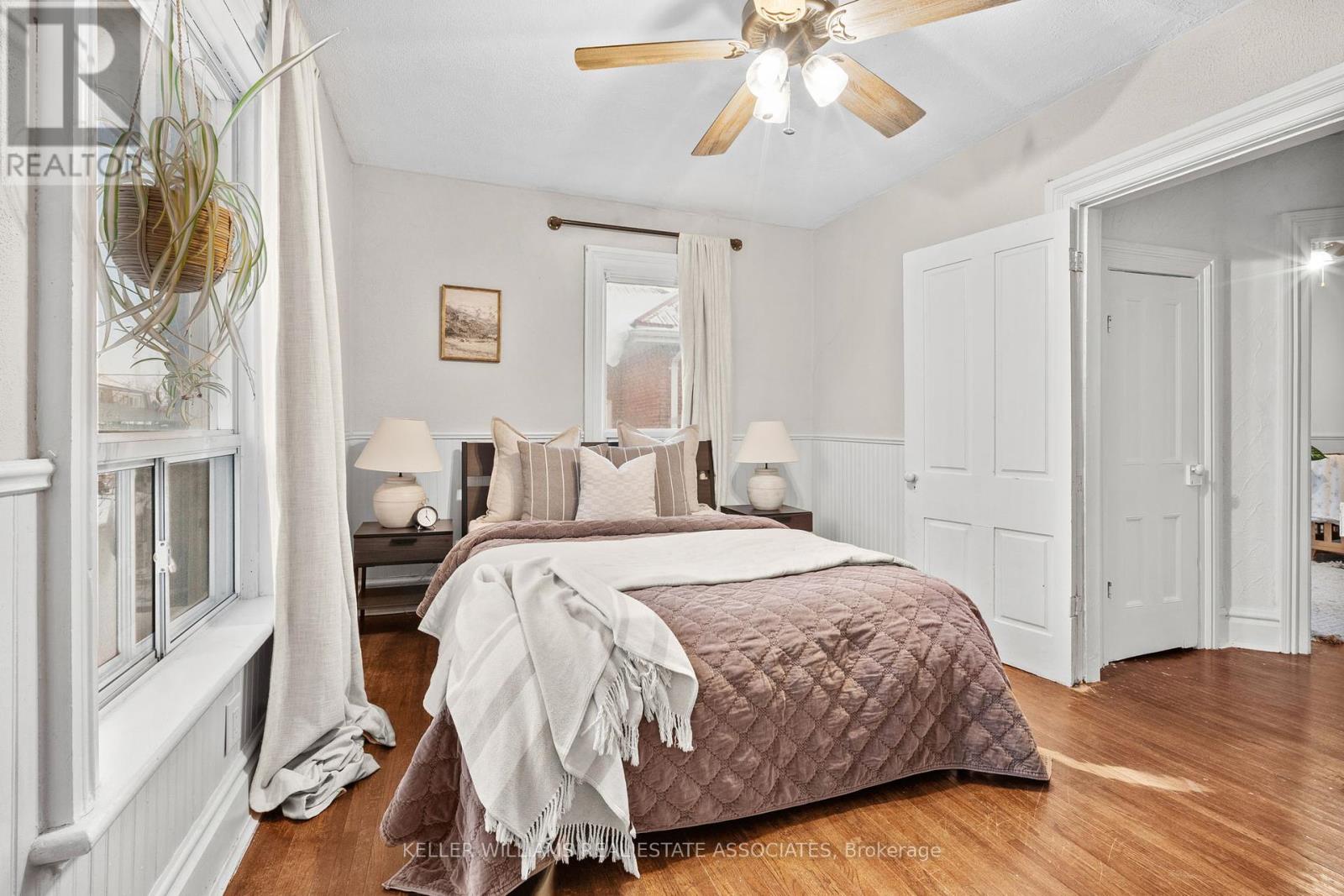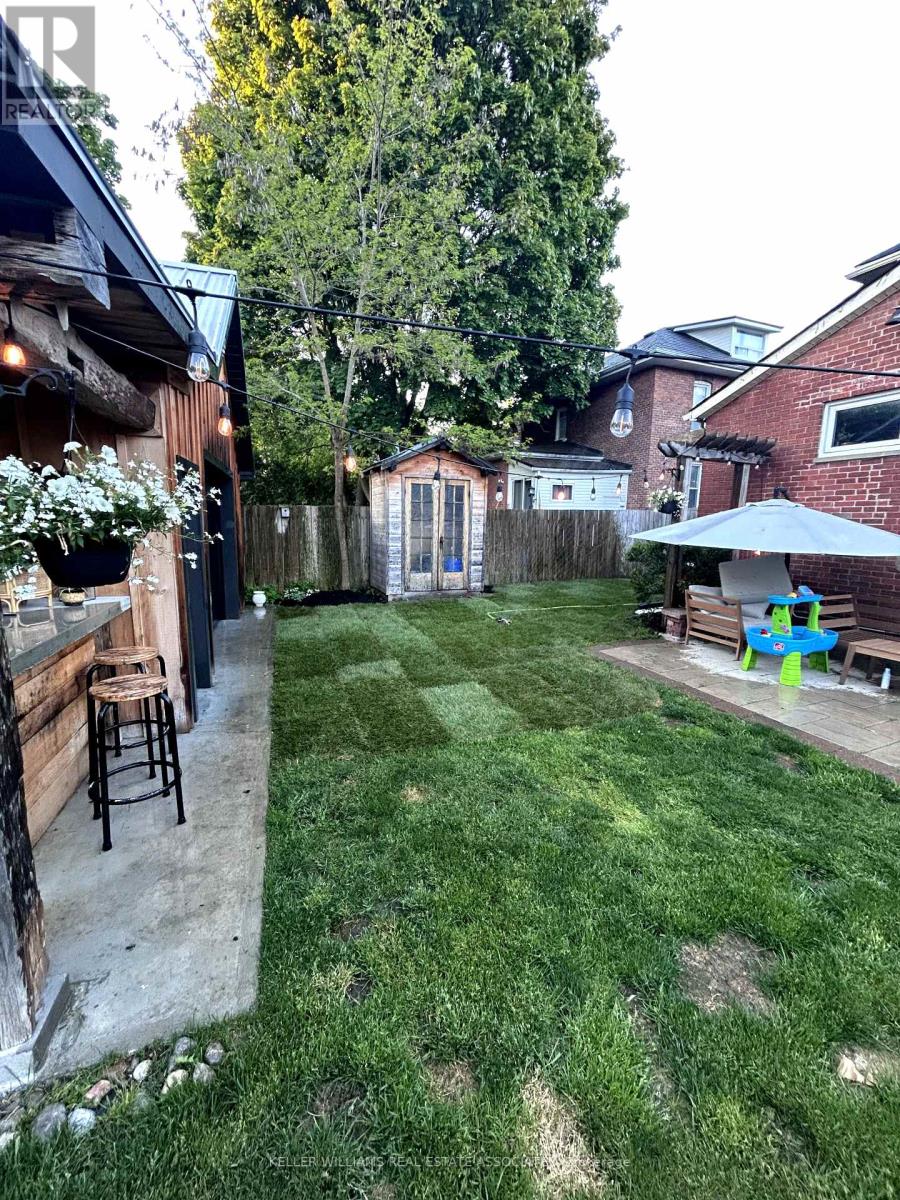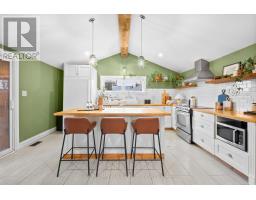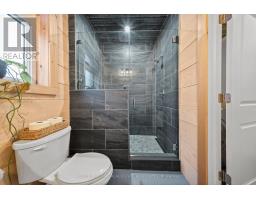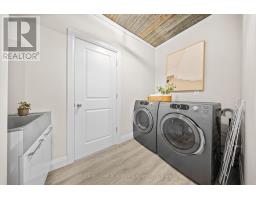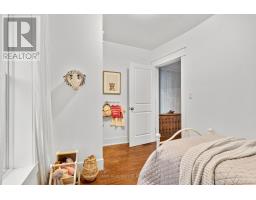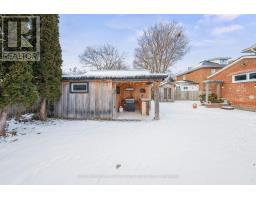31 Sussex Street S Kawartha Lakes, Ontario K9V 3E7
$669,000
Century home character meets modern flare in this beautiful Downtown Lindsay home. This home is truly move-in ready, complete with 3-Bedrooms, 2-Bathrooms and a 1.5-car detached garage that features a brand-new detached office space, ideal for remote work or a creative studio. On the main floor, you will find an open concept kitchen with a large centre island that flows perfectly into your dining room space. A spacious family room awaits you at the front of the home and is the perfect complement to your 3 season sun room. The main floor is also complete with a laundry room and an updated 3 piece bathroom boasting a beautiful walk-in shower. On the 2nd floor you are greeted with 3 generous sized bedrooms and a 4-piece bathroom. Step outside to a beautifully landscaped backyard complete with an outdoor bar, perfect for entertaining. Whether you're working for home, relaxing on the porch, hosting friends, or creating new memories, this property is designed to suit your lifestyle. See below for list of upgrades. **** EXTRAS **** Upgrades include: brand new Air Conditioner & duct work (2023), Interlock patio (2024), sod (2024), plumbing (2023), detached home office (2023), garage electrical (2023), downspouts & northwest gutters (2023). (id:50886)
Open House
This property has open houses!
12:00 pm
Ends at:2:00 pm
12:00 pm
Ends at:2:00 pm
Property Details
| MLS® Number | X11912772 |
| Property Type | Single Family |
| Community Name | Lindsay |
| ParkingSpaceTotal | 4 |
Building
| BathroomTotal | 2 |
| BedroomsAboveGround | 3 |
| BedroomsTotal | 3 |
| BasementType | Crawl Space |
| ConstructionStyleAttachment | Detached |
| CoolingType | Central Air Conditioning |
| ExteriorFinish | Brick |
| FireplacePresent | Yes |
| FlooringType | Hardwood |
| FoundationType | Stone, Poured Concrete |
| HeatingFuel | Natural Gas |
| HeatingType | Forced Air |
| StoriesTotal | 2 |
| Type | House |
| UtilityWater | Municipal Water |
Parking
| Detached Garage |
Land
| Acreage | No |
| Sewer | Sanitary Sewer |
| SizeDepth | 112 Ft ,2 In |
| SizeFrontage | 49 Ft ,6 In |
| SizeIrregular | 49.5 X 112.2 Ft |
| SizeTotalText | 49.5 X 112.2 Ft |
Rooms
| Level | Type | Length | Width | Dimensions |
|---|---|---|---|---|
| Main Level | Kitchen | 5.13 m | 4.7 m | 5.13 m x 4.7 m |
| Main Level | Dining Room | 3.73 m | 4.31 m | 3.73 m x 4.31 m |
| Main Level | Family Room | 4.63 m | 4.36 m | 4.63 m x 4.36 m |
| Main Level | Laundry Room | 3.03 m | 1.63 m | 3.03 m x 1.63 m |
| Main Level | Bathroom | 3.03 m | 1.69 m | 3.03 m x 1.69 m |
| Main Level | Sunroom | 2.13 m | 5.5 m | 2.13 m x 5.5 m |
| Upper Level | Bedroom | 4.36 m | 3.02 m | 4.36 m x 3.02 m |
| Upper Level | Bedroom 2 | 2.72 m | 3.59 m | 2.72 m x 3.59 m |
| Upper Level | Bedroom 3 | 2.43 m | 3.65 m | 2.43 m x 3.65 m |
| Upper Level | Bathroom | 2.48 m | 2.53 m | 2.48 m x 2.53 m |
Utilities
| Cable | Available |
| Sewer | Installed |
https://www.realtor.ca/real-estate/27778005/31-sussex-street-s-kawartha-lakes-lindsay-lindsay
Interested?
Contact us for more information
Sarah Pereira
Salesperson
7145 West Credit Ave B1 #100
Mississauga, Ontario L5N 6J7
Kyle Pereira
Salesperson
7145 West Credit Ave B1 #100
Mississauga, Ontario L5N 6J7


















