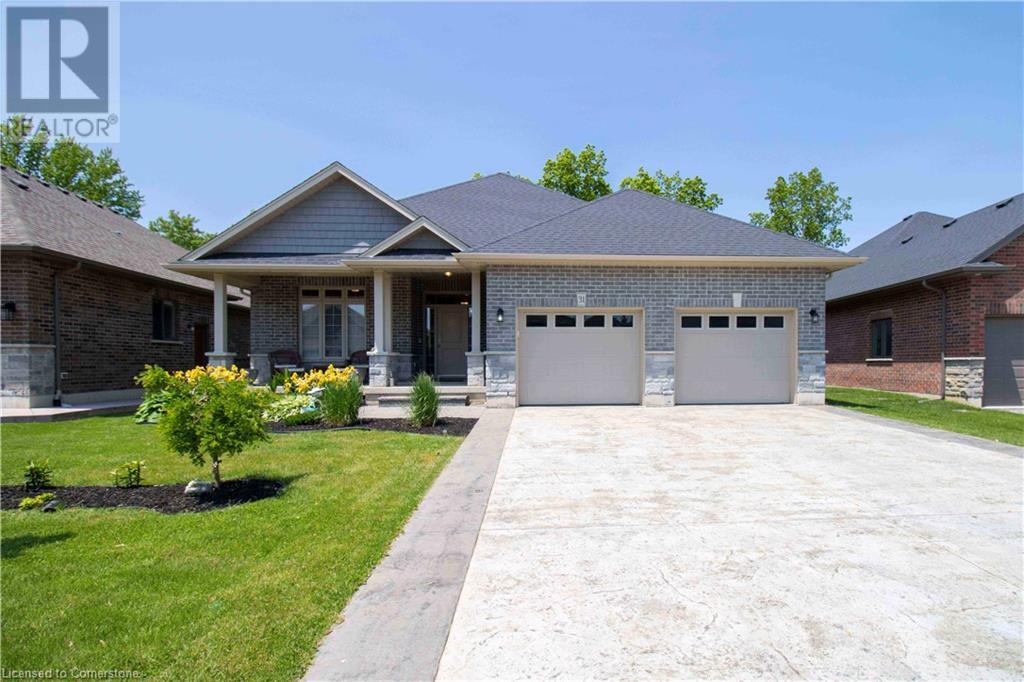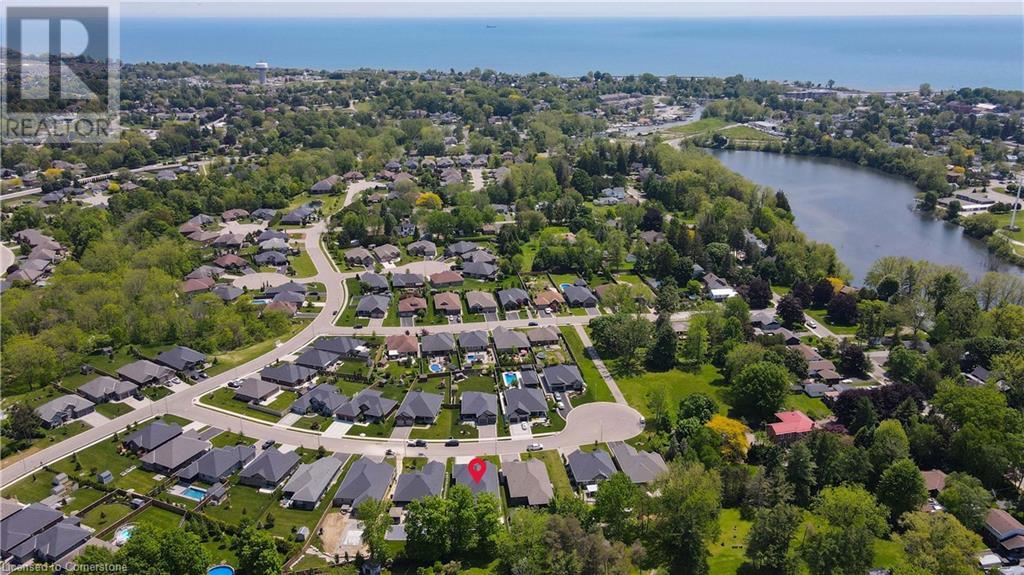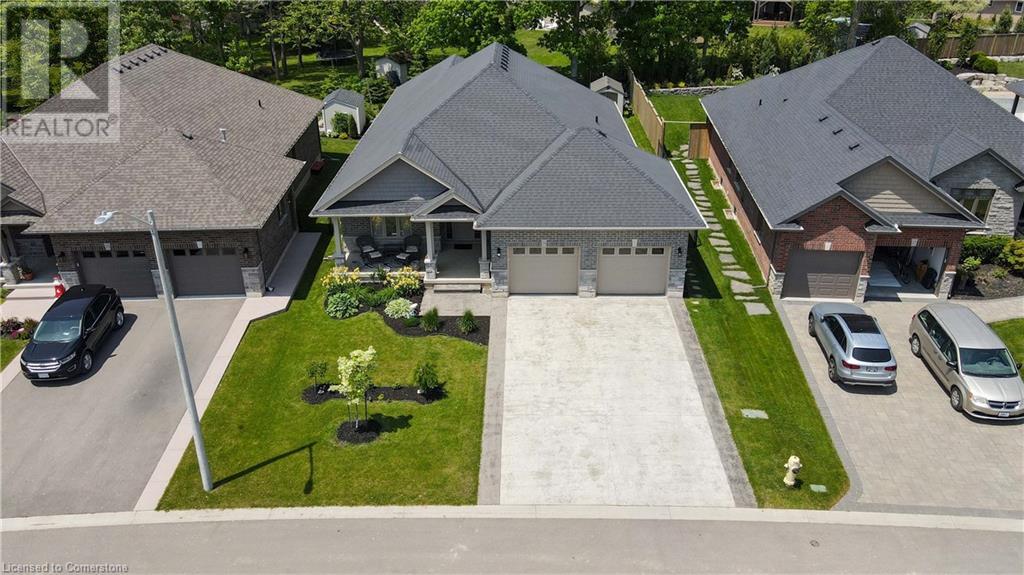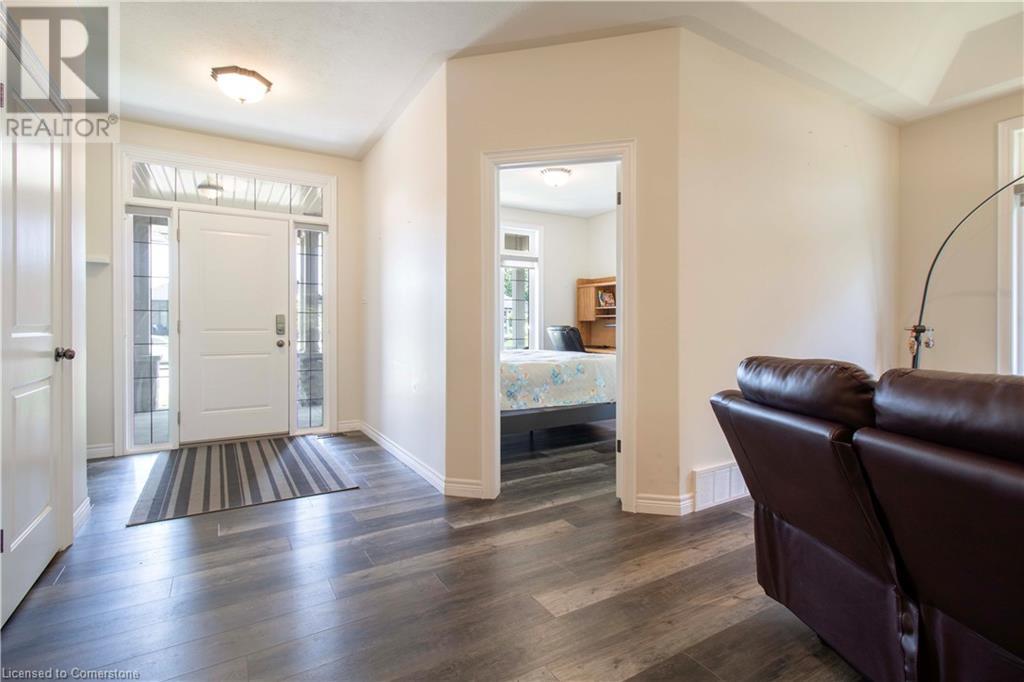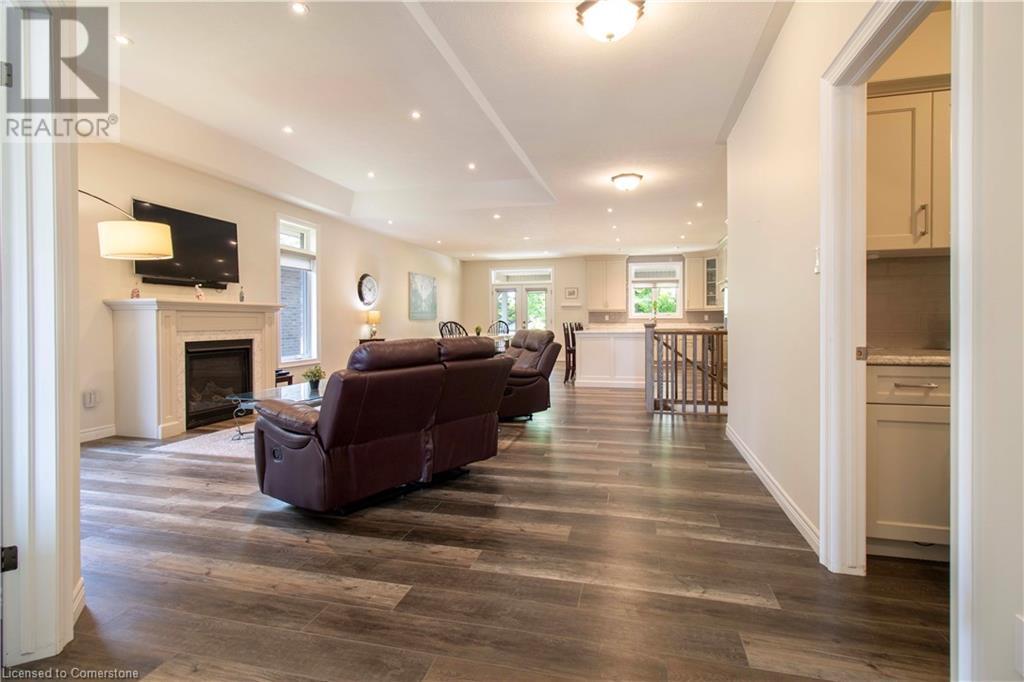31 Sycamore Drive Port Dover, Ontario N0A 1N6
$1,199,900
This exceptionalbungalow offers over 3,500 sq ft of beautifully finished living space, featuring 3+2 bedrooms, 3 full bathrooms, a fully finished basement, and an oversized 23' x 22' double car garage with convenient side door access. The home's exterior impresses with a combination of stone and brick, complemented by a stone driveway, walkways, and landscaping. Step into a bright, open-concept interior that’s flooded with natural light. The spacious front foyer leads to a grand living and dining area with soaring ceilings, pot lights, and multiple windows. At the heart of the home is a chef-inspired kitchen showcasing two-toned custom wood cabinetry, granite counter top, and a 10 foot island- perfect for entertaining. The kitchen seamlessly connects to the open concept living area & a covered 24' x 7' rear patio that overlooks a fully fenced, serene backyard. The main floor boasts a generously sized primary bedroom suite with a walk-in closet and enclosed shower. Two additional spacious bedrooms, a second full bathroom, and a well-appointed laundry/mudroom with garage access complete the main level. The fully finished lower level offers even more space, including a large recreation room with a wet bar, two more sizeable bedrooms, a third full bathroom, and a large utility/storage room. This is a turnkey property that truly has it all—space, style, functionality, and prime location. (id:50886)
Property Details
| MLS® Number | 40736954 |
| Property Type | Single Family |
| Amenities Near By | Beach, Marina, Park, Place Of Worship, Playground, Schools, Shopping |
| Features | Cul-de-sac, Automatic Garage Door Opener |
| Parking Space Total | 6 |
Building
| Bathroom Total | 3 |
| Bedrooms Above Ground | 3 |
| Bedrooms Below Ground | 1 |
| Bedrooms Total | 4 |
| Appliances | Dishwasher, Dryer, Refrigerator, Stove, Washer |
| Architectural Style | Bungalow |
| Basement Development | Finished |
| Basement Type | Full (finished) |
| Construction Style Attachment | Detached |
| Cooling Type | Central Air Conditioning |
| Exterior Finish | Brick, Stone, Vinyl Siding |
| Heating Type | Forced Air |
| Stories Total | 1 |
| Size Interior | 3,571 Ft2 |
| Type | House |
| Utility Water | Municipal Water |
Parking
| Attached Garage |
Land
| Acreage | No |
| Land Amenities | Beach, Marina, Park, Place Of Worship, Playground, Schools, Shopping |
| Sewer | Municipal Sewage System |
| Size Depth | 146 Ft |
| Size Frontage | 53 Ft |
| Size Total Text | Under 1/2 Acre |
| Zoning Description | R1-a(h) |
Rooms
| Level | Type | Length | Width | Dimensions |
|---|---|---|---|---|
| Basement | 3pc Bathroom | Measurements not available | ||
| Basement | Office | 9'6'' x 12'10'' | ||
| Basement | Bedroom | 14'2'' x 12'10'' | ||
| Basement | Recreation Room | 33' x 19'9'' | ||
| Basement | Family Room | 40'1'' x 16'6'' | ||
| Main Level | 4pc Bathroom | Measurements not available | ||
| Main Level | Bedroom | 12'6'' x 11'1'' | ||
| Main Level | Bedroom | 13'2'' x 12'5'' | ||
| Main Level | 5pc Bathroom | Measurements not available | ||
| Main Level | Bedroom | 16'5'' x 14'2'' | ||
| Main Level | Dining Room | 12'0'' x 11'0'' | ||
| Main Level | Eat In Kitchen | 15'4'' x 11'6'' | ||
| Main Level | Great Room | 18'11'' x 17'4'' | ||
| Main Level | Foyer | Measurements not available |
https://www.realtor.ca/real-estate/28409188/31-sycamore-drive-port-dover
Contact Us
Contact us for more information
Moe Hamzehian
Broker of Record
www.leadex.ca/
1595 Upper James Street Unit 101e
Hamilton, Ontario L9B 0H7
(905) 575-0505
www.leadex.ca/

