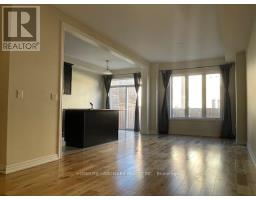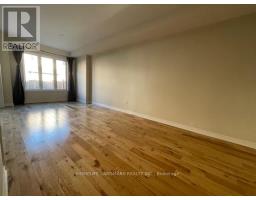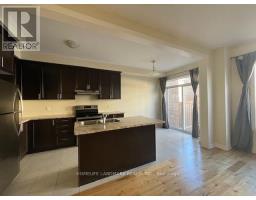31 Talence Drive Hamilton, Ontario L8J 0L2
4 Bedroom
4 Bathroom
1999.983 - 2499.9795 sqft
Central Air Conditioning
Forced Air
$3,000 Monthly
Rare find: Well maintained Spacious 4 Bedroom 4 Washroom Town Home In Roseheaven Build Town Home In Stoney Creek, Bright & Modern Layout,9Ft Ceilings,Upgraded Hardwood Floor On Main Floor, Oak Stairs, Centre Island,Large Master Bdrms With W/I Closet,2nd Floor Laundry, 3rd Floor Retreat In 2nd Master Bedroom With 5Pc En-Suite And A Private Balcony, . Close To Schools, Hwys, Go Station, Parks & Amenities. (id:50886)
Property Details
| MLS® Number | X10418534 |
| Property Type | Single Family |
| Community Name | Stoney Creek Mountain |
| ParkingSpaceTotal | 2 |
Building
| BathroomTotal | 4 |
| BedroomsAboveGround | 4 |
| BedroomsTotal | 4 |
| Appliances | Microwave, Refrigerator, Stove |
| BasementDevelopment | Unfinished |
| BasementType | Full (unfinished) |
| ConstructionStyleAttachment | Attached |
| CoolingType | Central Air Conditioning |
| ExteriorFinish | Stone, Stucco |
| FlooringType | Hardwood, Ceramic, Carpeted |
| FoundationType | Concrete |
| HalfBathTotal | 1 |
| HeatingFuel | Natural Gas |
| HeatingType | Forced Air |
| StoriesTotal | 3 |
| SizeInterior | 1999.983 - 2499.9795 Sqft |
| Type | Row / Townhouse |
| UtilityWater | Municipal Water |
Parking
| Garage |
Land
| Acreage | No |
| Sewer | Sanitary Sewer |
Rooms
| Level | Type | Length | Width | Dimensions |
|---|---|---|---|---|
| Second Level | Bedroom 2 | 3.54 m | 4.57 m | 3.54 m x 4.57 m |
| Second Level | Bedroom 3 | 3.17 m | 4.63 m | 3.17 m x 4.63 m |
| Second Level | Bedroom 4 | 2.99 m | 3.29 m | 2.99 m x 3.29 m |
| Third Level | Primary Bedroom | 3.11 m | 4.75 m | 3.11 m x 4.75 m |
| Main Level | Living Room | 3.29 m | 4.27 m | 3.29 m x 4.27 m |
| Main Level | Dining Room | 3.1 m | 3.66 m | 3.1 m x 3.66 m |
| Main Level | Kitchen | 2.44 m | 3.23 m | 2.44 m x 3.23 m |
| Main Level | Eating Area | 2.44 m | 2.44 m | 2.44 m x 2.44 m |
Interested?
Contact us for more information
Li Zou
Salesperson
Homelife Landmark Realty Inc.
1943 Ironoak Way #203
Oakville, Ontario L6H 3V7
1943 Ironoak Way #203
Oakville, Ontario L6H 3V7



























