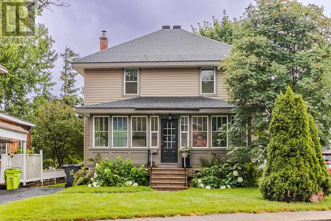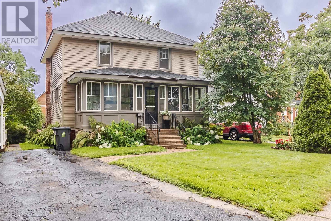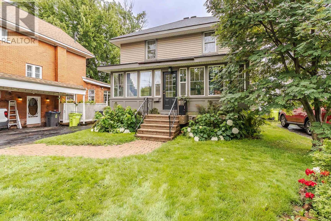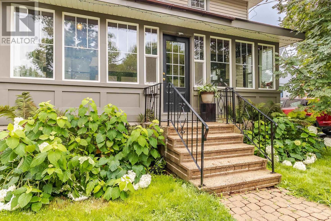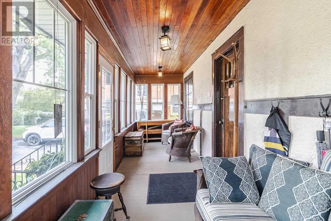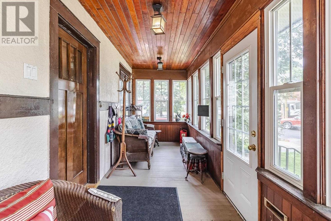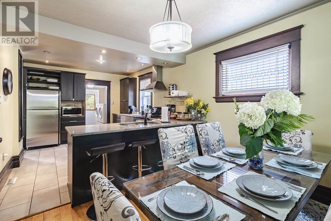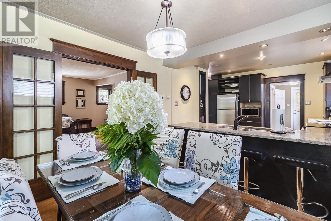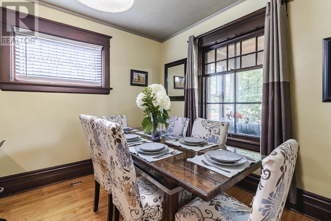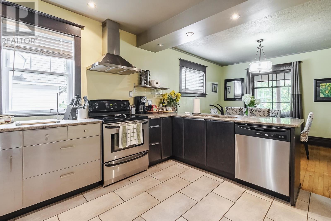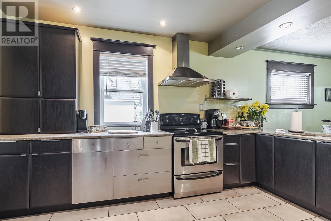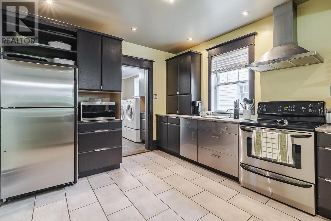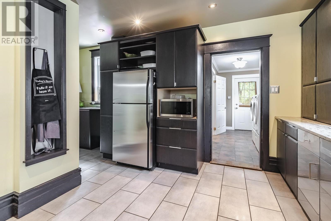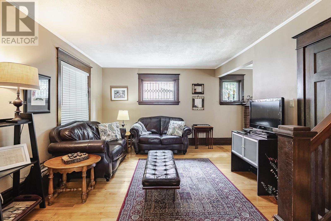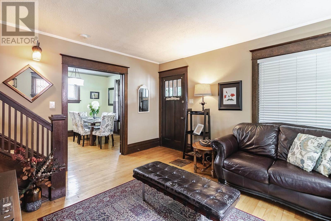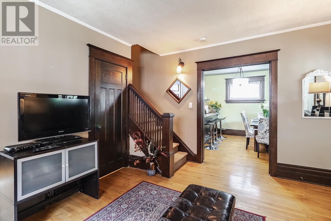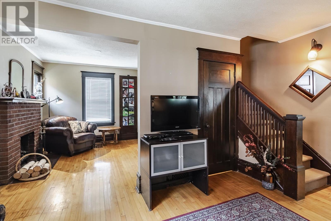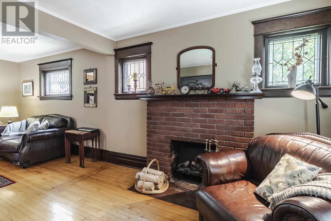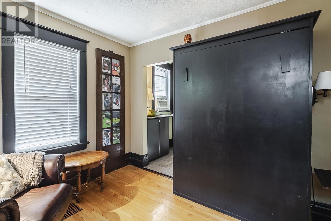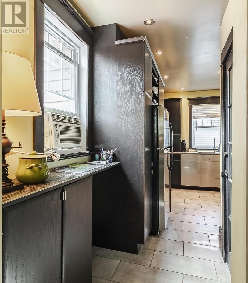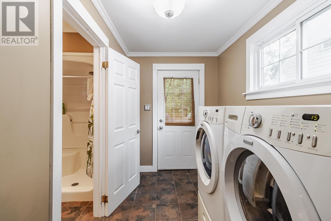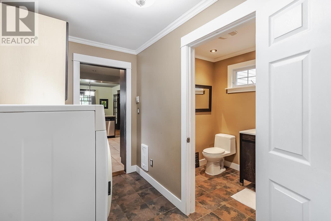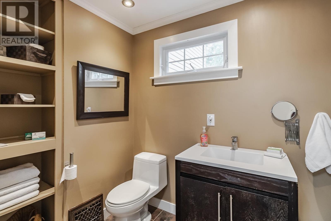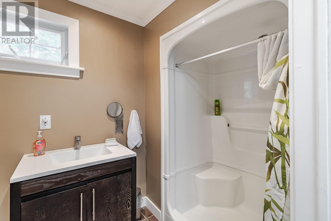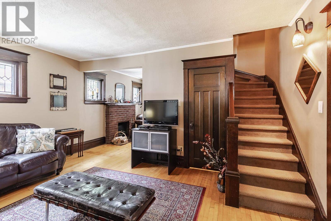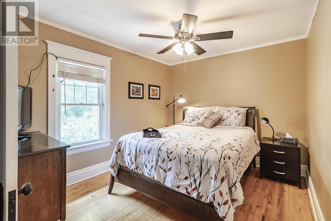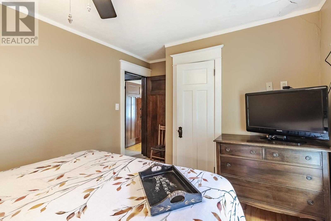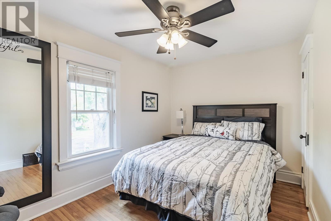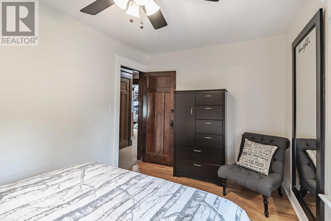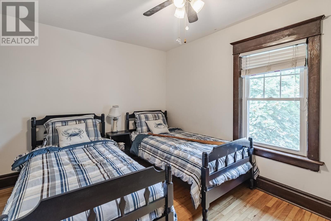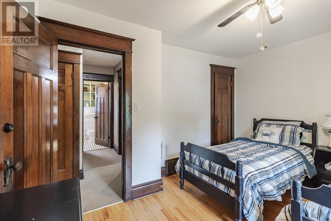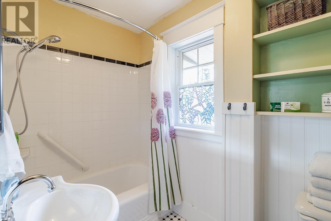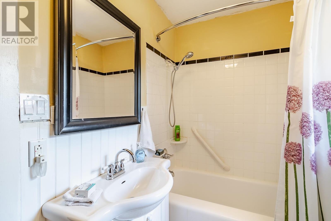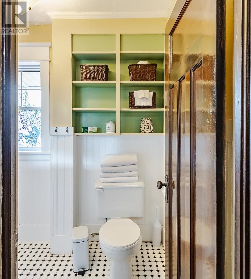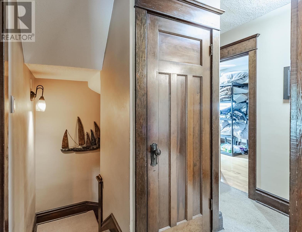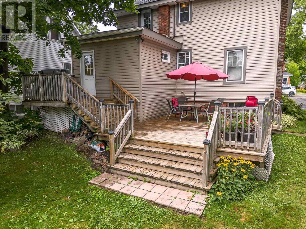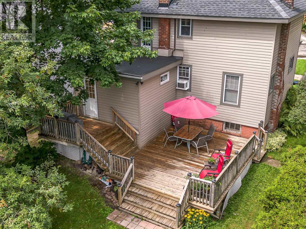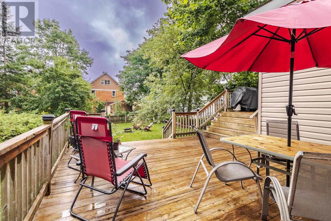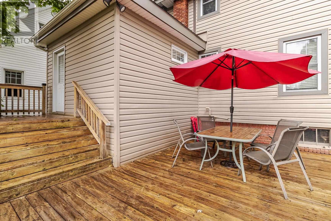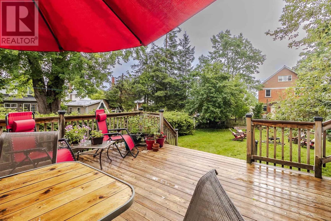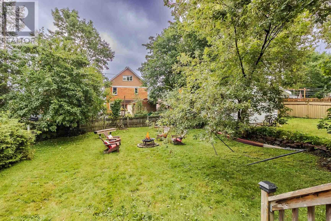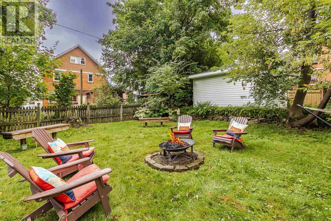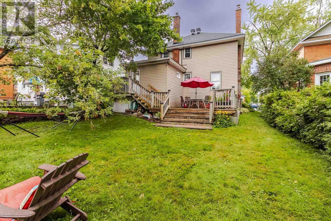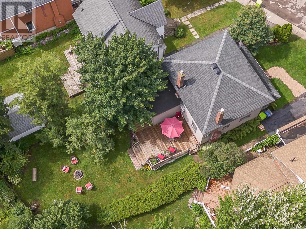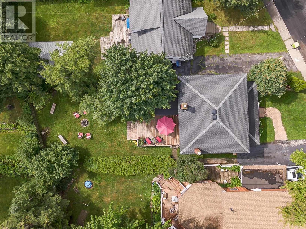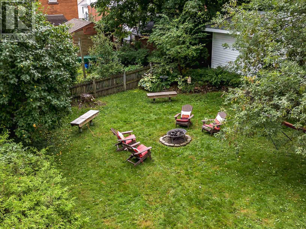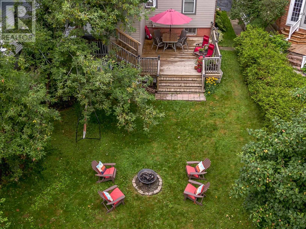31 The Dr Sault Ste. Marie, Ontario P6B 1B8
$479,900
There's nothing like a beautifully maintained century home with some modern updates in all the right places. Charm and comfort are in abundance in this spacious 4-bedroom, 2-bath home in the heart of the city. Updates include, exterior siding, kitchen/dining area, and main floor bath (2012), copper plumbing (2013), new shingles (2018), and high-efficiency furnace (2023) all of which beam with quality workmanship. Other highlights include the hardwood floors, main floor laundry, and a large two-tier deck in the back yard complete the package. This home has been a labour of love and is ready to be adored by a new family. (id:50886)
Property Details
| MLS® Number | SM252257 |
| Property Type | Single Family |
| Community Name | Sault Ste. Marie |
| Communication Type | High Speed Internet |
| Features | Paved Driveway, Mutual Driveway |
| Structure | Deck |
Building
| Bathroom Total | 2 |
| Bedrooms Above Ground | 4 |
| Bedrooms Total | 4 |
| Appliances | Dishwasher |
| Architectural Style | 2 Level |
| Basement Development | Unfinished |
| Basement Type | Full (unfinished) |
| Constructed Date | 1920 |
| Construction Style Attachment | Detached |
| Exterior Finish | Siding |
| Flooring Type | Hardwood |
| Heating Fuel | Natural Gas |
| Heating Type | Forced Air |
| Stories Total | 2 |
| Size Interior | 1,555 Ft2 |
| Utility Water | Municipal Water |
Parking
| No Garage |
Land
| Access Type | Road Access |
| Acreage | No |
| Sewer | Sanitary Sewer |
| Size Depth | 100 Ft |
| Size Frontage | 40.0000 |
| Size Total Text | Under 1/2 Acre |
Rooms
| Level | Type | Length | Width | Dimensions |
|---|---|---|---|---|
| Second Level | Bedroom | 9.8 x 12.10 | ||
| Second Level | Bedroom | 8.6 x 13.3 | ||
| Second Level | Bedroom | 9.5 x 11.4 | ||
| Second Level | Bedroom | 7.9 x 10.5 | ||
| Second Level | Bathroom | 4 Piece | ||
| Basement | Utility Room | 24 x 21 | ||
| Main Level | Kitchen | 10.10 x 14 | ||
| Main Level | Dining Room | 10.10 x 9.7 | ||
| Main Level | Living Room | 15.6 x 12 | ||
| Main Level | Bonus Room | 12.2 x 9.6 | ||
| Main Level | Laundry Room | 11.8 x 6 | ||
| Main Level | Bathroom | 3 Piece | ||
| Main Level | Porch | 22 x 6.4 |
Utilities
| Cable | Available |
| Electricity | Available |
| Natural Gas | Available |
| Telephone | Available |
https://www.realtor.ca/real-estate/28737323/31-the-dr-sault-ste-marie-sault-ste-marie
Contact Us
Contact us for more information
Jonathan Mogg
Broker
974 Queen Street East
Sault Ste. Marie, Ontario P6A 2C5
(705) 759-0700
(705) 759-6651
www.remax-ssm-on.com/

