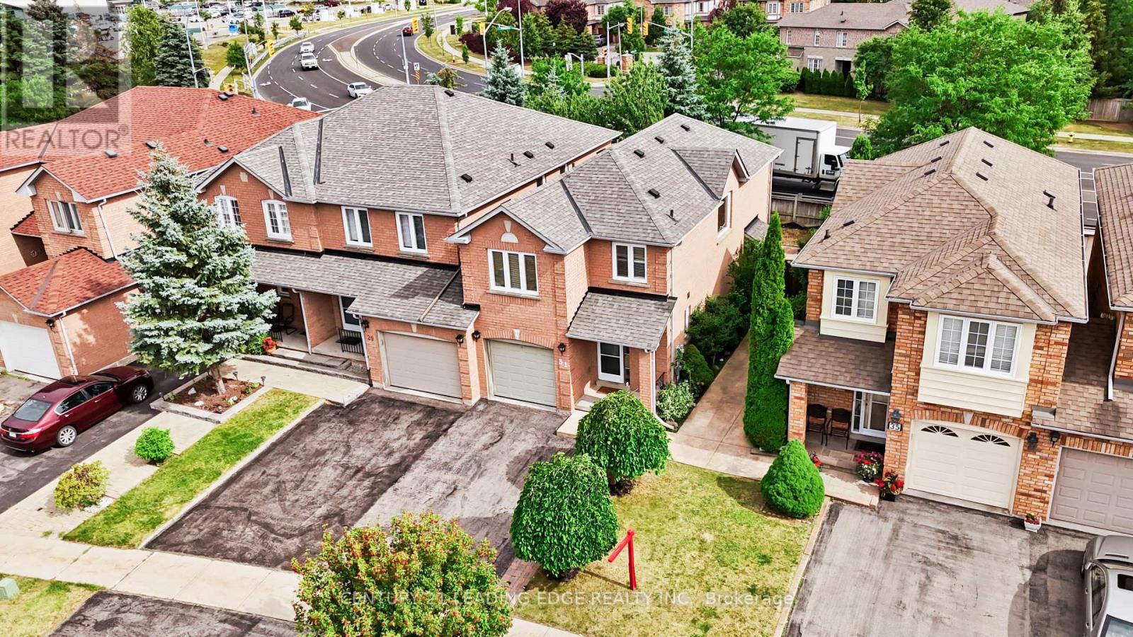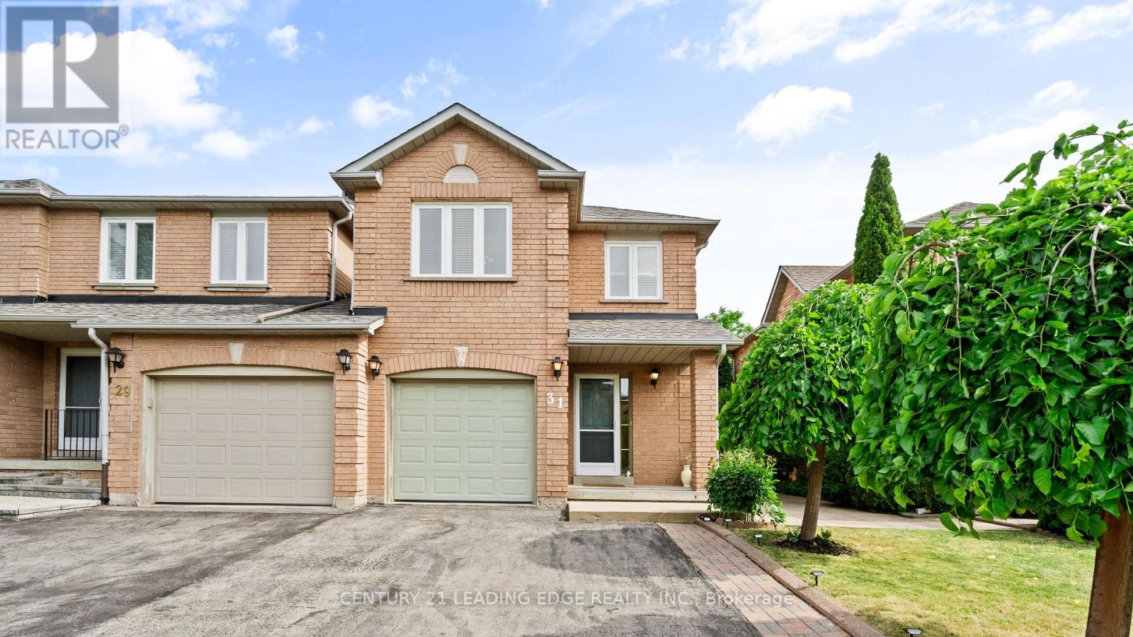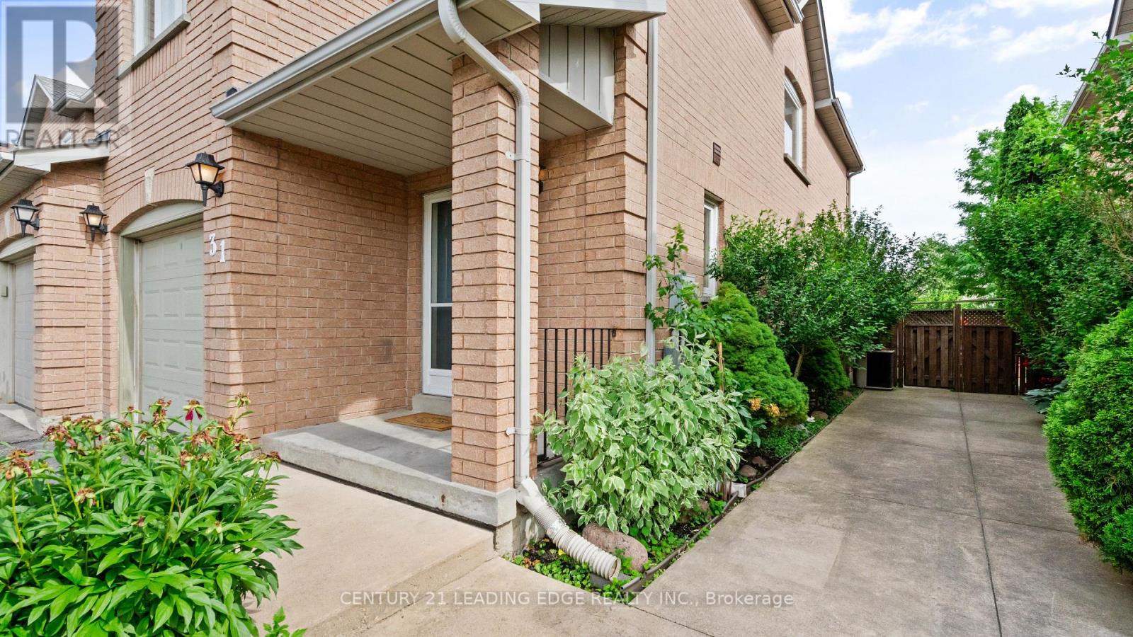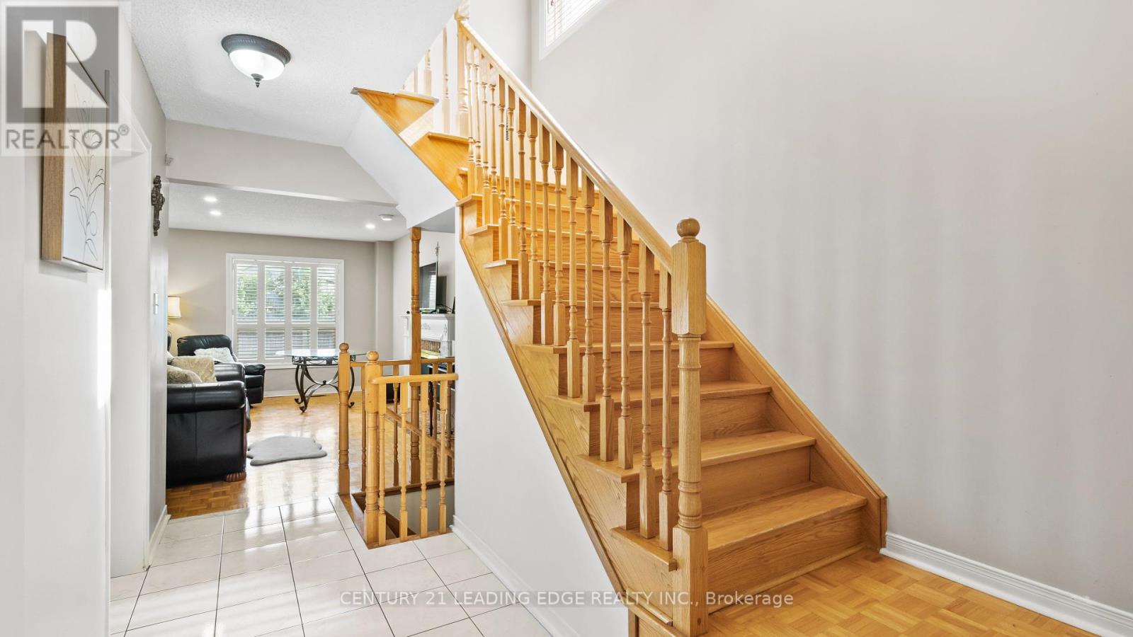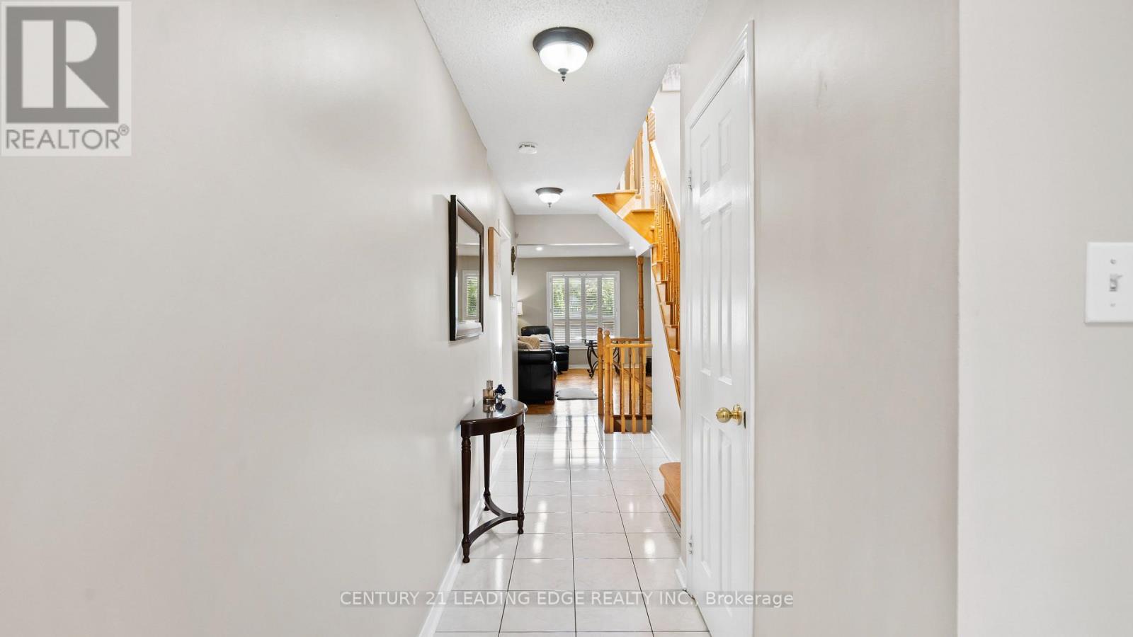31 Tumbleweed Court Vaughan, Ontario L4L 8Y5
$899,000
Welcome to this beautifully maintained end-unit townhouse in the heart of Woodbridge!This bright and spacious 3-bedroom, 3-bathroom home offers the comfort of a semi-detached, with added privacy and space on the side of the house. Featuring an open concept living/dining room overlooking the beautiful backyard, it has been lovingly cared for by its original owner.Master bedroom is your getaway as it is oversized with an optional sitting area to read a book or listen to a calm music. A walk-in closet offer sample storage space and organizational options. The rest of the bedrooms are spacious and have ample natural light due to the large windows. A bright unfinished basement has a rental suite potential or in-law suite. And a newly completed concrete on the side walkway is wide and immaculate that leads to a concrete paved backyard, with additional space ideal for your very own garden oasis. This home is perfect for first-time buyers or downsizers looking for a walkable, connected, and vibrant neighbourhood.Located on a very quiet court and at the same time just 10-minute walk to Blue Willow Public School, 5 minutes walk to Fortinos and Winners! Use Hwy 400 for a quick access to downtown core or hop on the bus to get you anywhere in GTA. (id:50886)
Property Details
| MLS® Number | N12275408 |
| Property Type | Single Family |
| Community Name | East Woodbridge |
| Features | Carpet Free |
| Parking Space Total | 3 |
Building
| Bathroom Total | 3 |
| Bedrooms Above Ground | 3 |
| Bedrooms Total | 3 |
| Appliances | Garage Door Opener Remote(s), Water Heater |
| Basement Development | Unfinished |
| Basement Type | N/a (unfinished) |
| Construction Style Attachment | Attached |
| Cooling Type | Central Air Conditioning |
| Exterior Finish | Brick |
| Fireplace Present | Yes |
| Flooring Type | Parquet, Tile |
| Foundation Type | Unknown |
| Half Bath Total | 1 |
| Heating Fuel | Natural Gas |
| Heating Type | Forced Air |
| Stories Total | 2 |
| Size Interior | 1,500 - 2,000 Ft2 |
| Type | Row / Townhouse |
| Utility Water | Municipal Water |
Parking
| Attached Garage | |
| Garage |
Land
| Acreage | No |
| Sewer | Sanitary Sewer |
| Size Depth | 95 Ft ,10 In |
| Size Frontage | 36 Ft ,6 In |
| Size Irregular | 36.5 X 95.9 Ft |
| Size Total Text | 36.5 X 95.9 Ft |
Rooms
| Level | Type | Length | Width | Dimensions |
|---|---|---|---|---|
| Basement | Recreational, Games Room | 7.24 m | 5.41 m | 7.24 m x 5.41 m |
| Main Level | Living Room | 5 m | 3.03 m | 5 m x 3.03 m |
| Main Level | Kitchen | 4.55 m | 2.77 m | 4.55 m x 2.77 m |
| Main Level | Eating Area | 2.74 m | 2.44 m | 2.74 m x 2.44 m |
| Upper Level | Primary Bedroom | 5.11 m | 3 m | 5.11 m x 3 m |
| Upper Level | Bedroom 2 | 4.42 m | 2.72 m | 4.42 m x 2.72 m |
| Upper Level | Bedroom 3 | 3.2 m | 2.59 m | 3.2 m x 2.59 m |
Contact Us
Contact us for more information
Karen Rubman
Salesperson
karenrubman.com/
www.facebook.com/karenrubmanrealestate/?ref=aymt_homepage_panel&eid=ARB53jWqZ_8tuDaJ491yX-6v
(416) 686-1500
(416) 386-0777
leadingedgerealty.c21.ca

