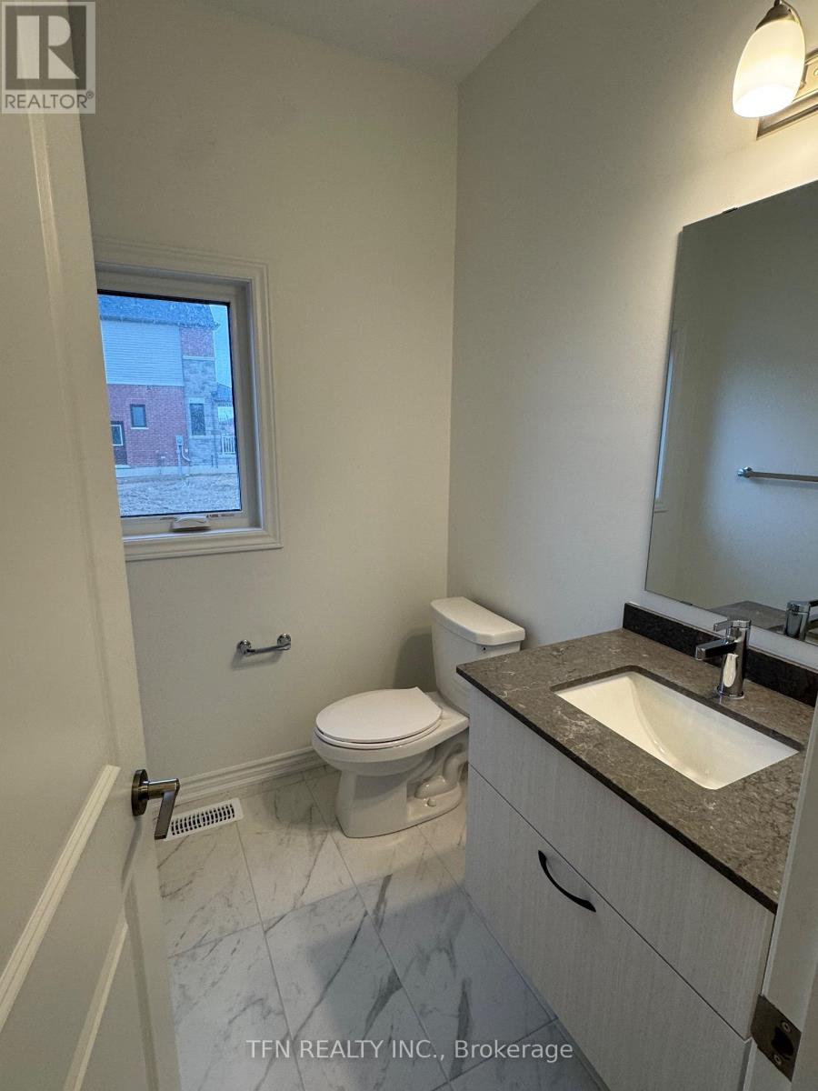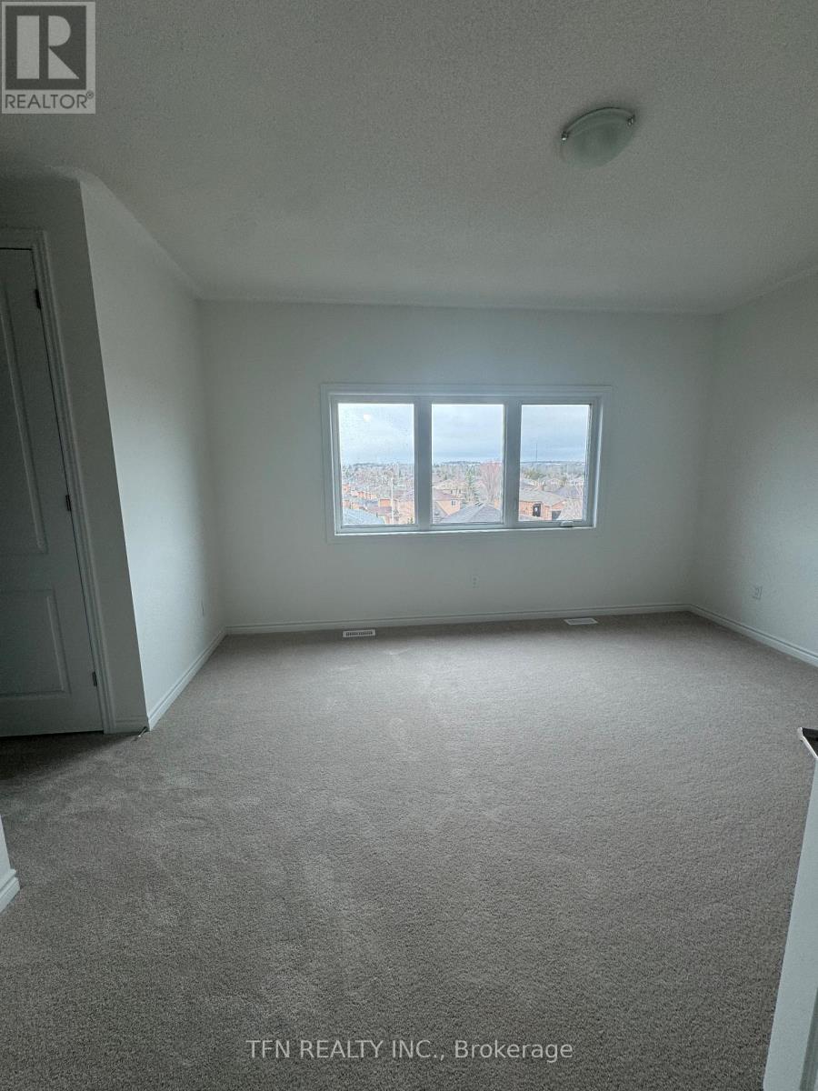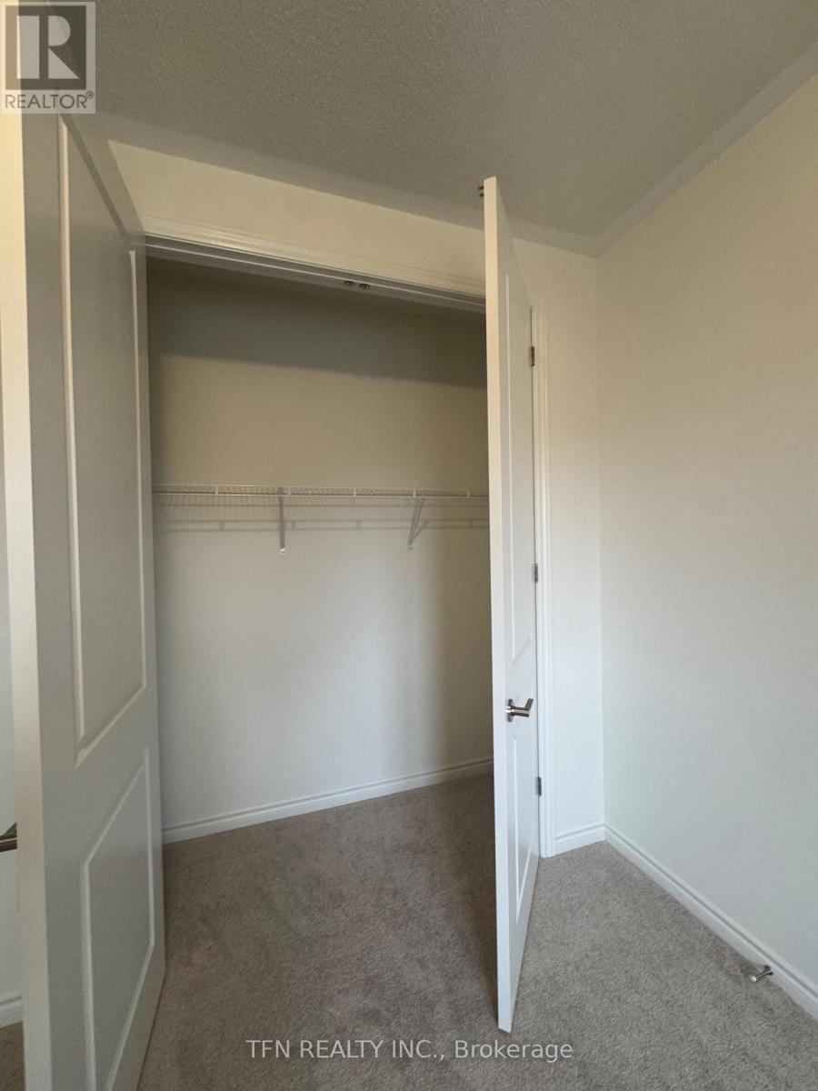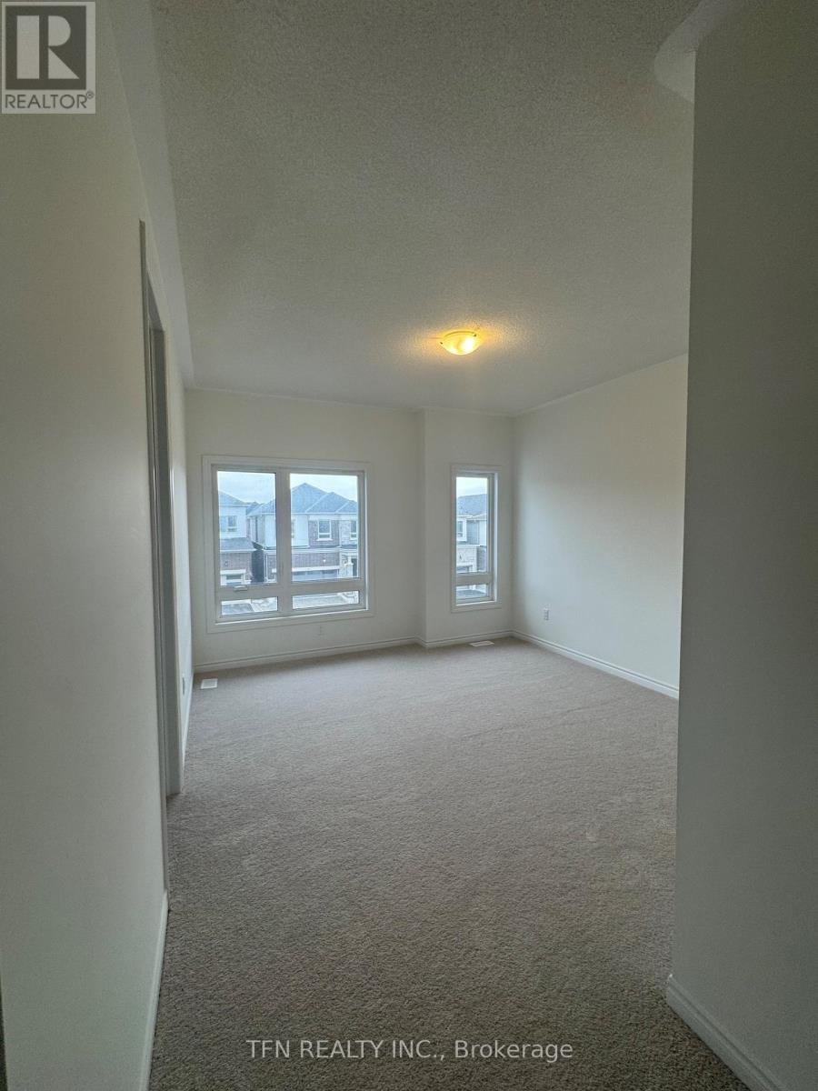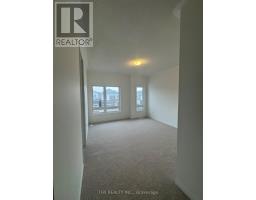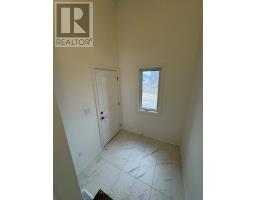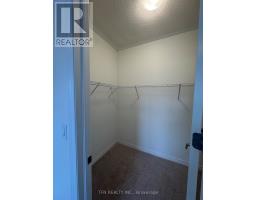31 West Oak Trail Barrie, Ontario L9J 0K9
4 Bedroom
4 Bathroom
2,500 - 3,000 ft2
Forced Air
$3,200 Monthly
New Build Detached House For Lease In South Barrie. Main And Second Floor Only. This 2,610 sqft Bright And Warm Home Has 4 Bedrooms, 3 Full Bathrooms, 2nd Floor Laundry, Access From Garage To The House . 9 Feet Ceiling's on Main and Second Flor.Open Concept Main Floor. Beautiful Kitchen With Big Centre Island. To Hwy 400, GO Station, Schools & Stores. (id:50886)
Property Details
| MLS® Number | S12041603 |
| Property Type | Single Family |
| Community Name | Painswick South |
| Parking Space Total | 4 |
Building
| Bathroom Total | 4 |
| Bedrooms Above Ground | 4 |
| Bedrooms Total | 4 |
| Age | New Building |
| Appliances | Water Heater, Dishwasher, Dryer, Stove, Washer, Refrigerator |
| Basement Features | Walk Out |
| Basement Type | Full |
| Construction Style Attachment | Detached |
| Exterior Finish | Stone, Brick |
| Flooring Type | Tile, Hardwood, Carpeted |
| Foundation Type | Poured Concrete |
| Half Bath Total | 1 |
| Heating Fuel | Natural Gas |
| Heating Type | Forced Air |
| Stories Total | 2 |
| Size Interior | 2,500 - 3,000 Ft2 |
| Type | House |
| Utility Water | Municipal Water |
Parking
| Garage |
Land
| Acreage | No |
| Sewer | Sanitary Sewer |
| Size Depth | 95 Ft ,6 In |
| Size Frontage | 38 Ft ,1 In |
| Size Irregular | 38.1 X 95.5 Ft |
| Size Total Text | 38.1 X 95.5 Ft |
Rooms
| Level | Type | Length | Width | Dimensions |
|---|---|---|---|---|
| Second Level | Primary Bedroom | 4.48 m | 3.87 m | 4.48 m x 3.87 m |
| Second Level | Bedroom 2 | 3.54 m | 3.44 m | 3.54 m x 3.44 m |
| Second Level | Bedroom 3 | 3.66 m | 3.69 m | 3.66 m x 3.69 m |
| Second Level | Bedroom 4 | 3.6 m | 3.72 m | 3.6 m x 3.72 m |
| Main Level | Foyer | 3.6 m | 1.8 m | 3.6 m x 1.8 m |
| Main Level | Great Room | 4.47 m | 5.79 m | 4.47 m x 5.79 m |
| Main Level | Kitchen | 4.7 m | 2.9 m | 4.7 m x 2.9 m |
| Main Level | Eating Area | 4.7 m | 2.9 m | 4.7 m x 2.9 m |
https://www.realtor.ca/real-estate/28074187/31-west-oak-trail-barrie-painswick-south-painswick-south
Contact Us
Contact us for more information
Natalia Belykh
Salesperson
Tfn Realty Inc.
71 Villarboit Cres #2
Vaughan, Ontario L4K 4K2
71 Villarboit Cres #2
Vaughan, Ontario L4K 4K2
(416) 789-0288
(416) 789-2028






