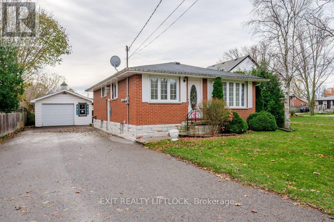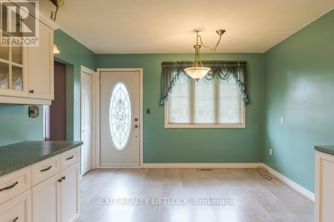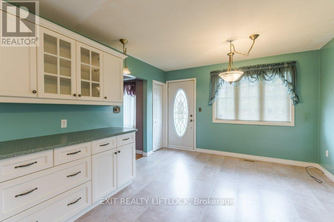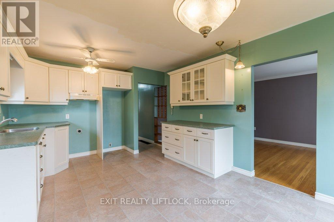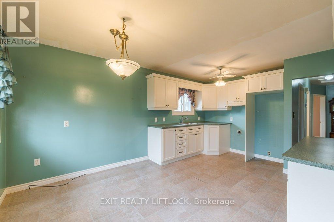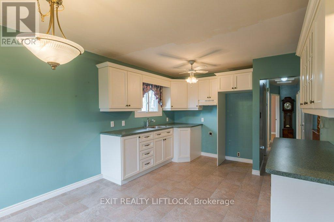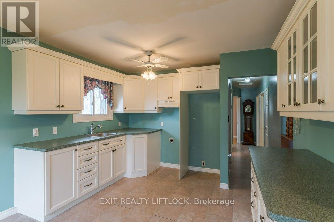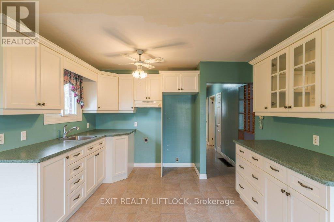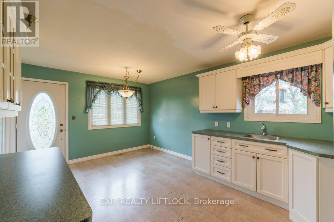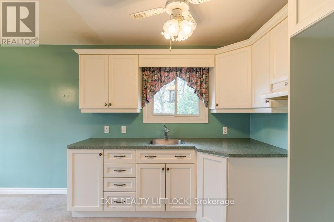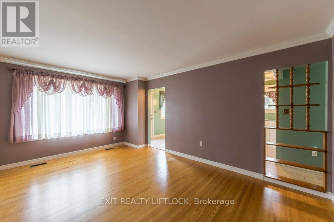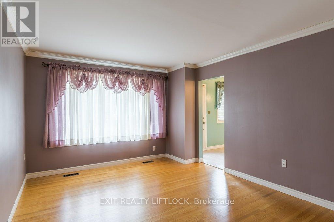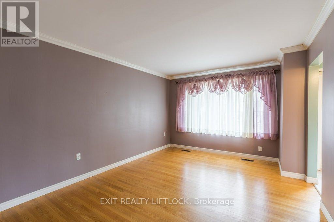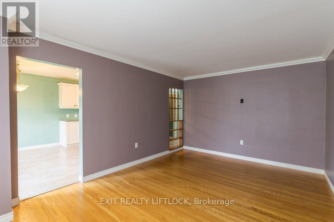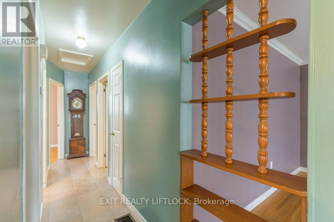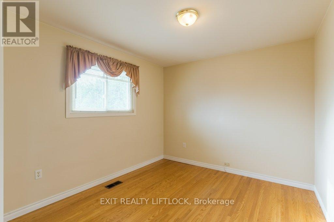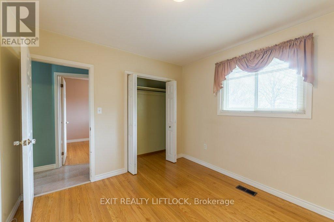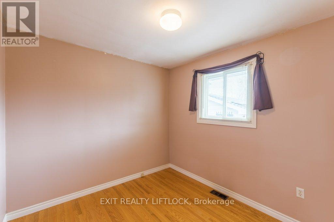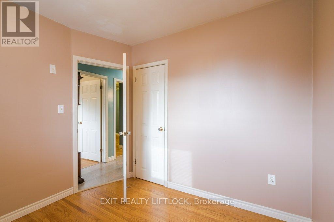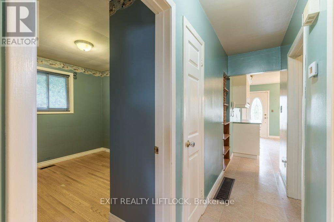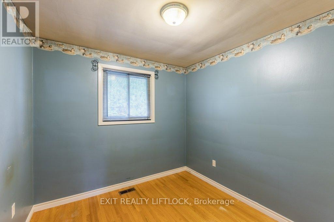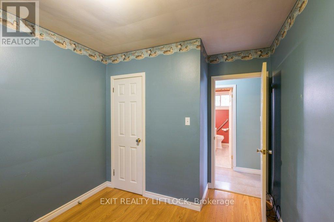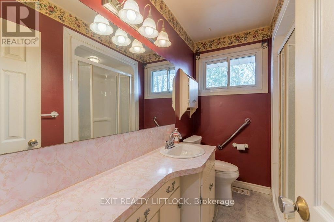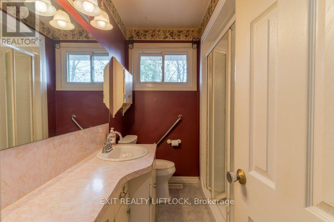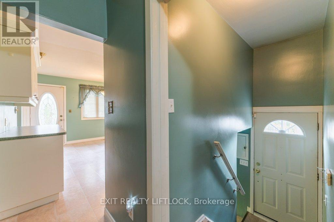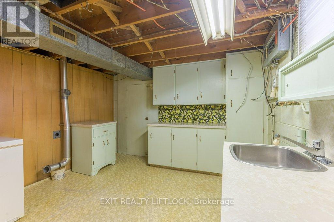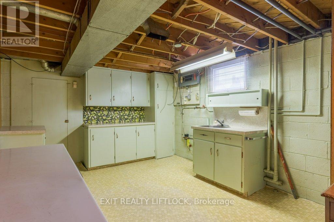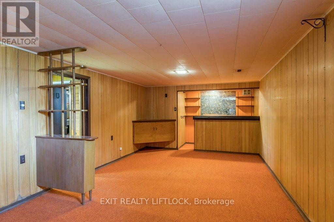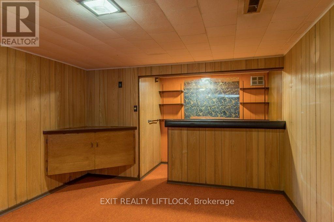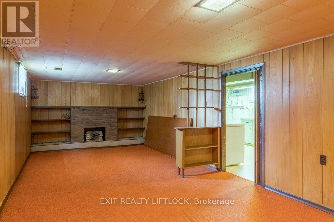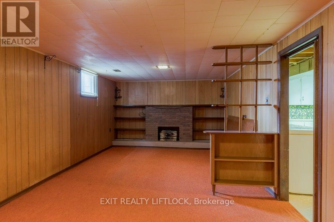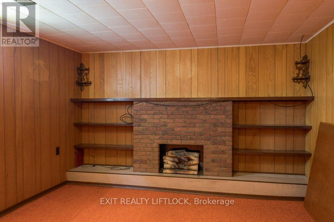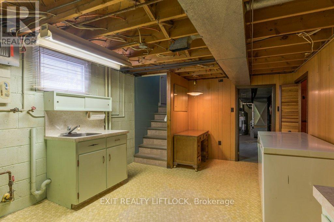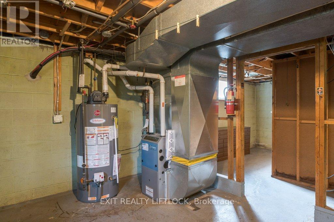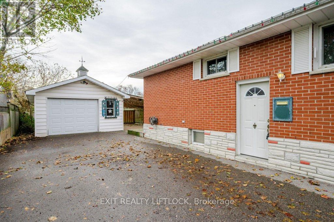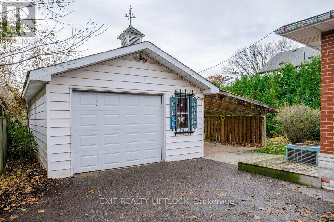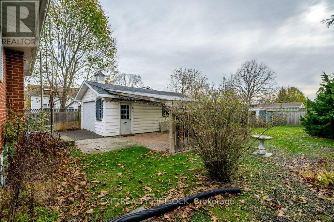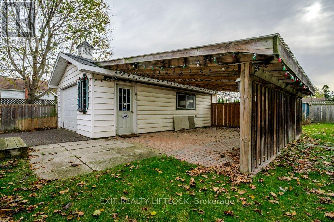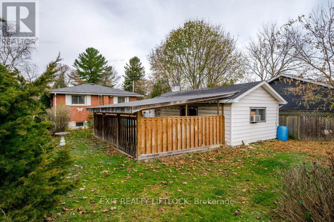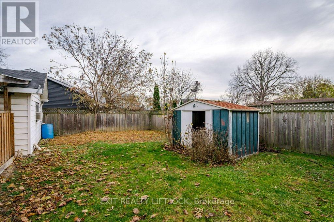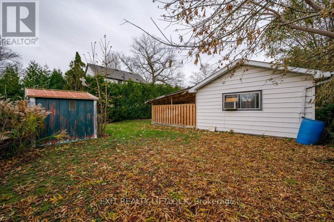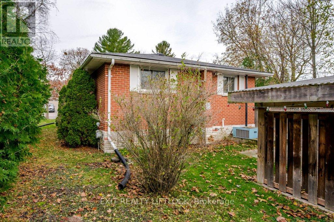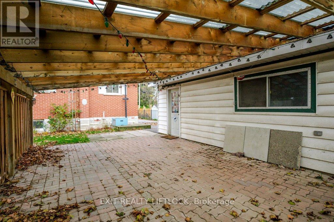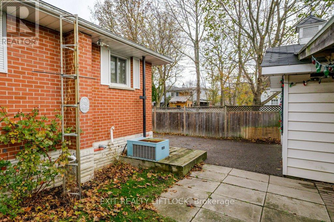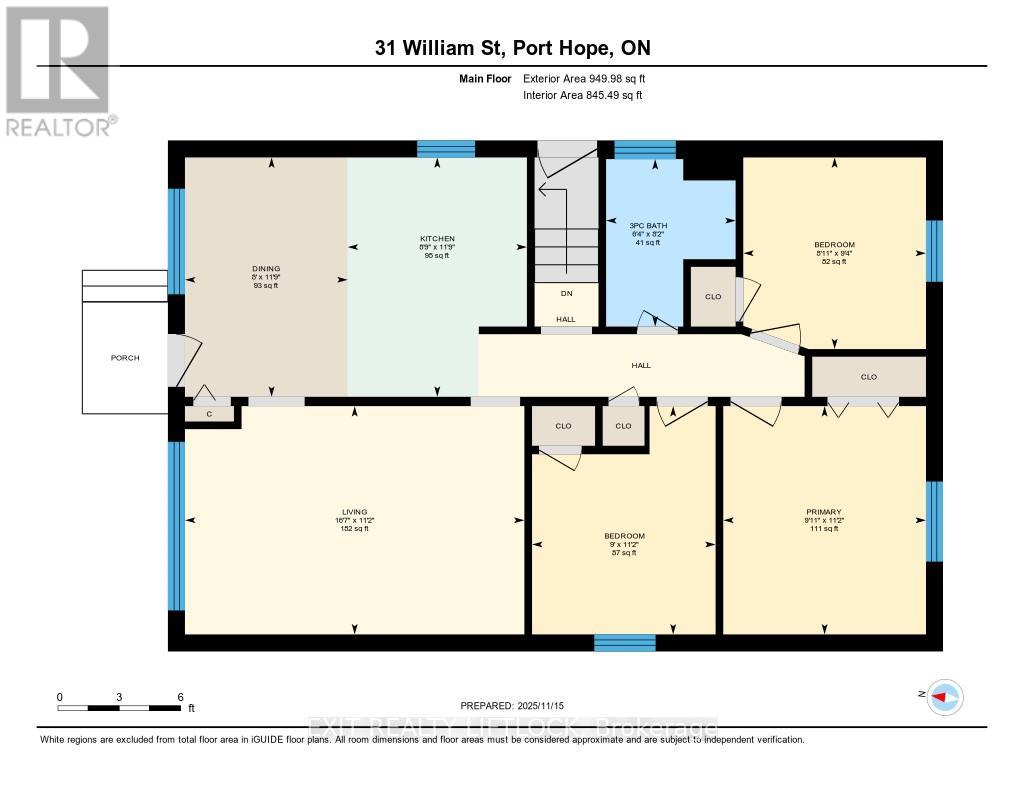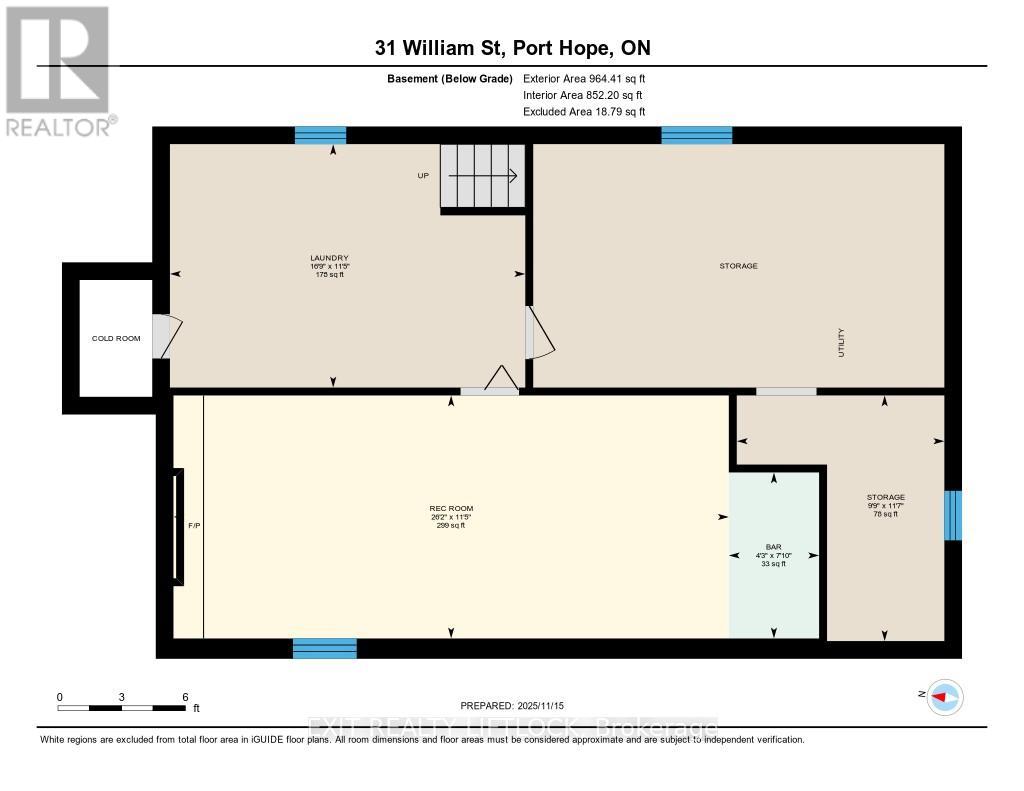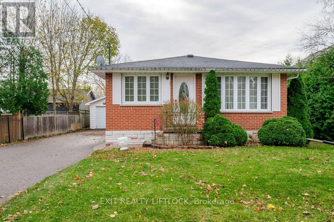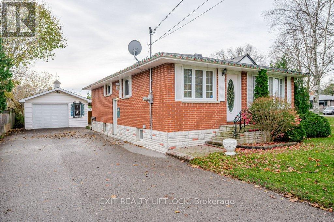31 William Street Port Hope, Ontario L1A 1K3
$625,000
Charming Brick Bungalow in Desirable Port Hope Location. Welcome to this well-maintained, first time offered for sale, three-bedroom, one-bath brick bungalow located in a quiet, established neighbourhood just steps from downtown Port Hope. The property also features a detached 1.5-car garage, with a workshop. Ample paved parking for up to 9 vehicles. Enjoy the convenience of being within walking distance to Trinity College School (TCS), the Port Hope recreation centre, parks, shopping, and all downtown amenities. This property presents an excellent opportunity for first-time buyers, downsizers, or investors seeking a quality home in one of Port Hope's most sought-after areas. Enjoy the best of small-town living with shops, cafes, and amenities all within easy reach. This well-maintained bungalow offers exceptional value in a sought-after location - a wonderful opportunity to make Port Hope your home. (id:50886)
Property Details
| MLS® Number | X12552004 |
| Property Type | Single Family |
| Community Name | Port Hope |
| Amenities Near By | Beach, Golf Nearby, Hospital, Ski Area |
| Community Features | Community Centre |
| Equipment Type | Water Heater - Gas, Water Heater |
| Features | Level Lot, Sump Pump |
| Parking Space Total | 9 |
| Rental Equipment Type | Water Heater - Gas, Water Heater |
| Structure | Patio(s), Shed |
Building
| Bathroom Total | 1 |
| Bedrooms Above Ground | 3 |
| Bedrooms Total | 3 |
| Age | 51 To 99 Years |
| Amenities | Fireplace(s) |
| Appliances | Garage Door Opener Remote(s), Water Meter, Freezer |
| Architectural Style | Bungalow |
| Basement Development | Partially Finished |
| Basement Type | N/a (partially Finished) |
| Construction Style Attachment | Detached |
| Cooling Type | Central Air Conditioning |
| Exterior Finish | Brick |
| Fireplace Present | Yes |
| Fireplace Total | 1 |
| Foundation Type | Block |
| Heating Fuel | Natural Gas |
| Heating Type | Forced Air |
| Stories Total | 1 |
| Size Interior | 700 - 1,100 Ft2 |
| Type | House |
| Utility Power | Generator |
| Utility Water | Municipal Water |
Parking
| Detached Garage | |
| Garage |
Land
| Acreage | No |
| Land Amenities | Beach, Golf Nearby, Hospital, Ski Area |
| Sewer | Sanitary Sewer |
| Size Depth | 140 Ft |
| Size Frontage | 60 Ft |
| Size Irregular | 60 X 140 Ft |
| Size Total Text | 60 X 140 Ft |
| Zoning Description | Residential |
Rooms
| Level | Type | Length | Width | Dimensions |
|---|---|---|---|---|
| Basement | Other | 3.52 m | 2.98 m | 3.52 m x 2.98 m |
| Basement | Other | 2.38 m | 1.3 m | 2.38 m x 1.3 m |
| Basement | Laundry Room | 3.49 m | 5.1 m | 3.49 m x 5.1 m |
| Main Level | Bathroom | 2.5 m | 19.3 m | 2.5 m x 19.3 m |
| Main Level | Primary Bedroom | 3.4 m | 3.02 m | 3.4 m x 3.02 m |
| Main Level | Bedroom 2 | 2.86 m | 2.72 m | 2.86 m x 2.72 m |
| Main Level | Bedroom 3 | 3.4 m | 2.74 m | 3.4 m x 2.74 m |
| Main Level | Kitchen | 3.57 m | 2.67 m | 3.57 m x 2.67 m |
| Main Level | Dining Room | 3.57 m | 2.43 m | 3.57 m x 2.43 m |
| Main Level | Living Room | 3.4 m | 5.06 m | 3.4 m x 5.06 m |
| Main Level | Recreational, Games Room | 3.49 m | 7.97 m | 3.49 m x 7.97 m |
Utilities
| Cable | Available |
| Electricity | Installed |
| Sewer | Installed |
https://www.realtor.ca/real-estate/29110837/31-william-street-port-hope-port-hope
Contact Us
Contact us for more information
Betty Anne Lewis
Broker
bettyannelewis.ca/
(705) 749-3948
(705) 749-6617
www.exitrealtyliftlock.com/

