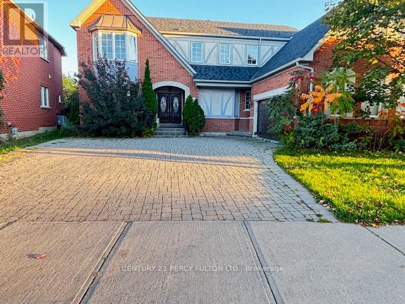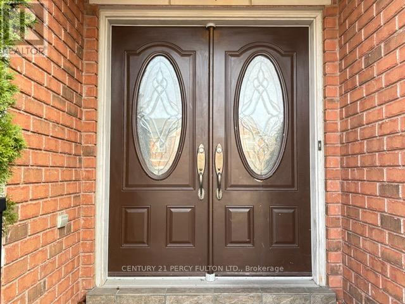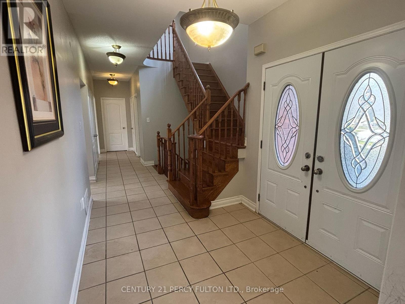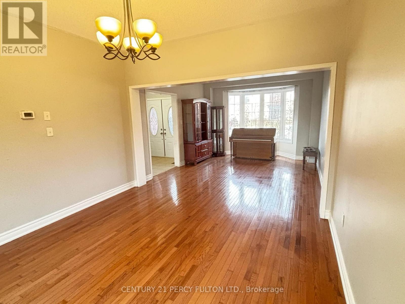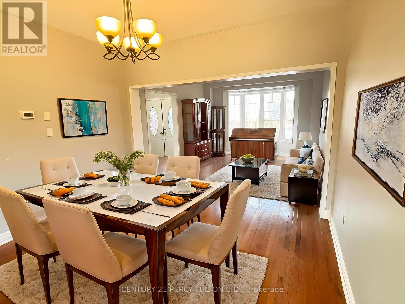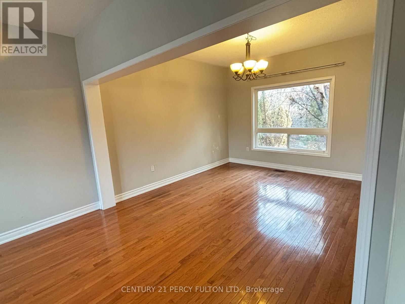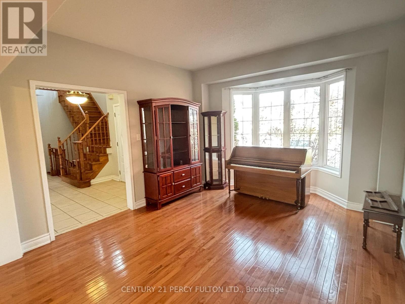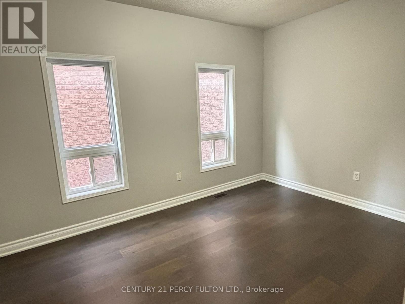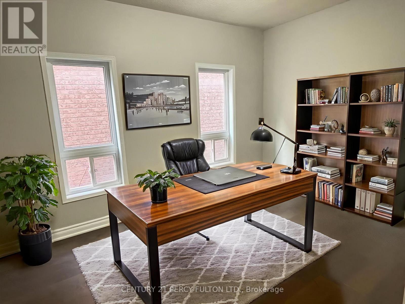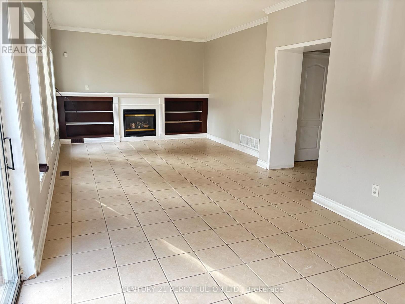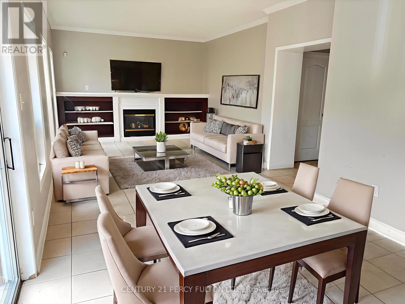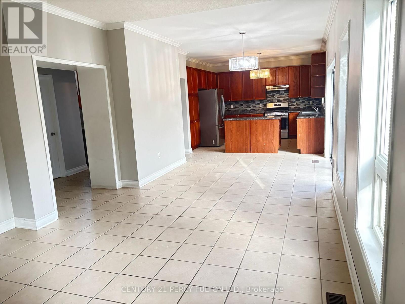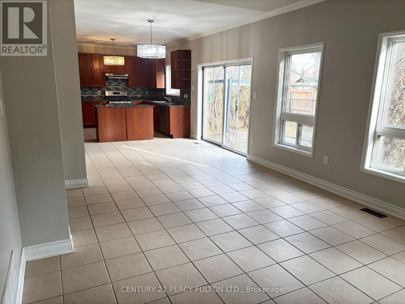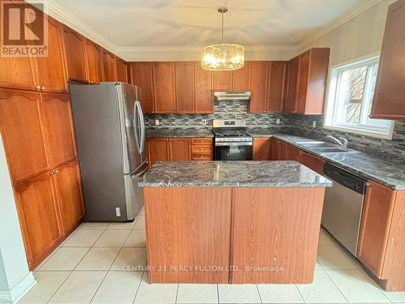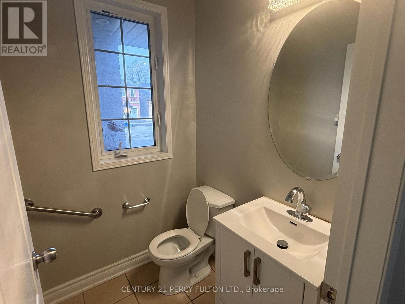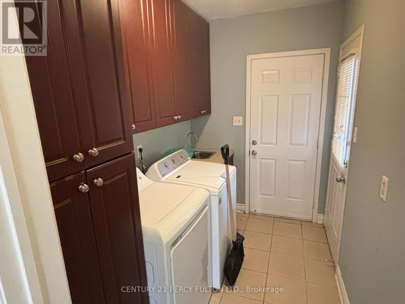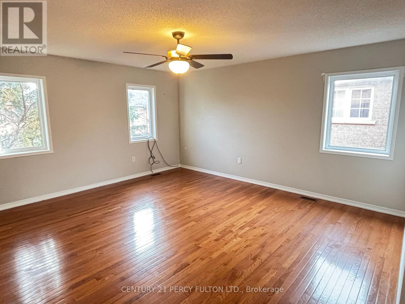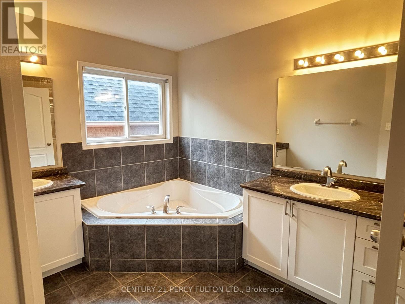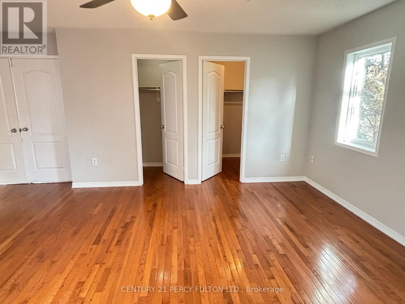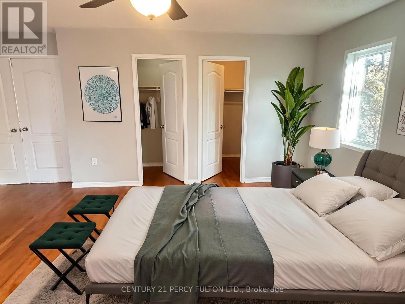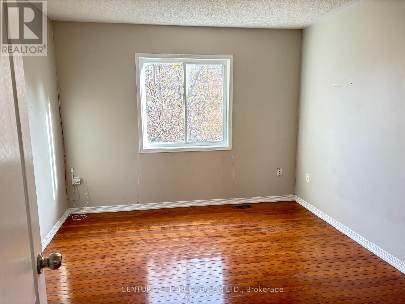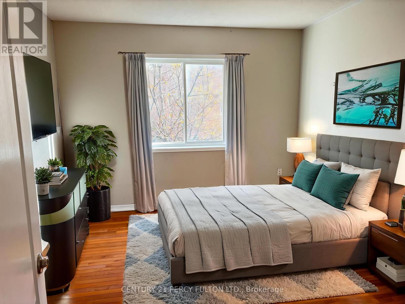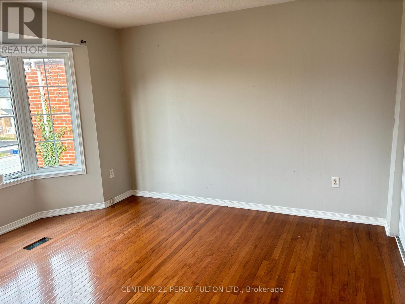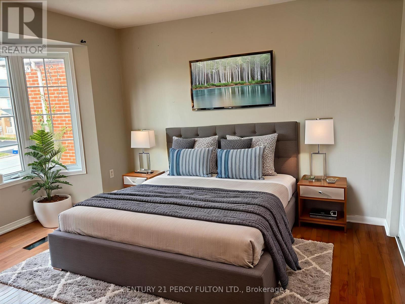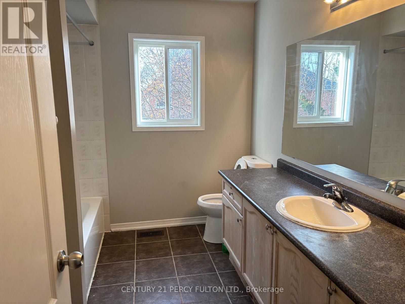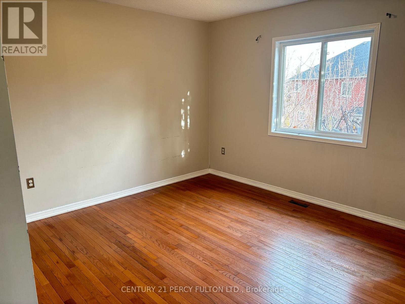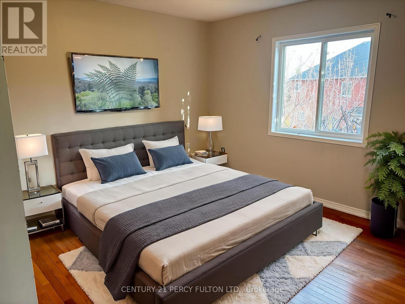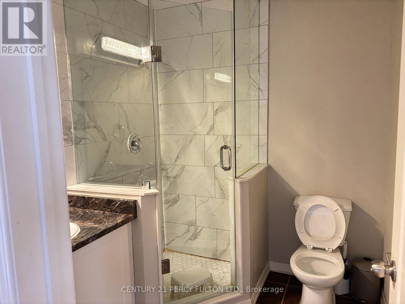31 Williamson Drive W Ajax, Ontario L1T 4M7
$3,200 Monthly
Stunning 4-Bedroom Detached Home in Prime Nottingham - Approx. 3,000 Sq Ft! Rarely offered "Rotherham" model in the highly sought-after Nottingham community of North Ajax! This exceptionally spacious home features 4 large bedrooms, 4 bathrooms, and a main floor office/bonus room-perfect for working from home or multi-use family needs. Enjoy a family-sized upgraded kitchen with built-in wine rack, generous eat-in area, and walkout. A massive family room with gas fireplace, custom built-ins, and elegant crown moulding provides the ideal gathering space. Hardwood floors run throughout the main and second levels, adding warmth and style. The laundry room includes additional cabinetry and storage.The luxurious primary suite boasts a 6-pc ensuite and his & hers walk-in closets. All other bedrooms are exceptionally spacious. Main & second floors only are for rent. Garage not included. Large private driveway fits up to 4 cars. Located in a prestigious neighbourhood close to top-ranked schools, parks, walking trails, plazas, and easy access to Hwy 401/412/407. This beautiful home will not last! (id:50886)
Property Details
| MLS® Number | E12583330 |
| Property Type | Single Family |
| Community Name | Northwest Ajax |
| Amenities Near By | Public Transit, Schools |
| Equipment Type | Water Heater |
| Features | Carpet Free |
| Parking Space Total | 4 |
| Rental Equipment Type | Water Heater |
Building
| Bathroom Total | 4 |
| Bedrooms Above Ground | 4 |
| Bedrooms Below Ground | 1 |
| Bedrooms Total | 5 |
| Age | 6 To 15 Years |
| Appliances | Dishwasher, Dryer, Stove, Washer, Refrigerator |
| Basement Type | None |
| Construction Style Attachment | Detached |
| Cooling Type | Central Air Conditioning |
| Exterior Finish | Brick |
| Fireplace Present | Yes |
| Fireplace Total | 1 |
| Flooring Type | Hardwood |
| Foundation Type | Poured Concrete |
| Half Bath Total | 1 |
| Heating Fuel | Natural Gas |
| Heating Type | Forced Air |
| Stories Total | 2 |
| Size Interior | 2,500 - 3,000 Ft2 |
| Type | House |
| Utility Water | Municipal Water |
Parking
| Attached Garage | |
| No Garage |
Land
| Acreage | No |
| Land Amenities | Public Transit, Schools |
| Sewer | Sanitary Sewer |
| Size Depth | 84 Ft ,9 In |
| Size Frontage | 59 Ft ,4 In |
| Size Irregular | 59.4 X 84.8 Ft |
| Size Total Text | 59.4 X 84.8 Ft |
Rooms
| Level | Type | Length | Width | Dimensions |
|---|---|---|---|---|
| Second Level | Primary Bedroom | 4.52 m | 4.24 m | 4.52 m x 4.24 m |
| Second Level | Bedroom 2 | 3.59 m | 3.28 m | 3.59 m x 3.28 m |
| Second Level | Bedroom 3 | 4.09 m | 3.71 m | 4.09 m x 3.71 m |
| Second Level | Bedroom 4 | 3.76 m | 3.73 m | 3.76 m x 3.73 m |
| Main Level | Family Room | 5.28 m | 3.92 m | 5.28 m x 3.92 m |
| Main Level | Living Room | 7.61 m | 3.52 m | 7.61 m x 3.52 m |
| Main Level | Dining Room | 7.61 m | 3.52 m | 7.61 m x 3.52 m |
| Main Level | Kitchen | 6.18 m | 3.92 m | 6.18 m x 3.92 m |
| Main Level | Office | 3.47 m | 3.04 m | 3.47 m x 3.04 m |
https://www.realtor.ca/real-estate/29143878/31-williamson-drive-w-ajax-northwest-ajax-northwest-ajax
Contact Us
Contact us for more information
Nabil George Danial
Broker
(416) 258-4390
www.homesintorontoforsale.ca/
www.facebook.com/NabilDanialCentury21RealEstateSalesProfessional/?notif_id=1760317062807670&
2911 Kennedy Road
Toronto, Ontario M1V 1S8
(416) 298-8200
(416) 298-6602
HTTP://www.c21percyfulton.com

