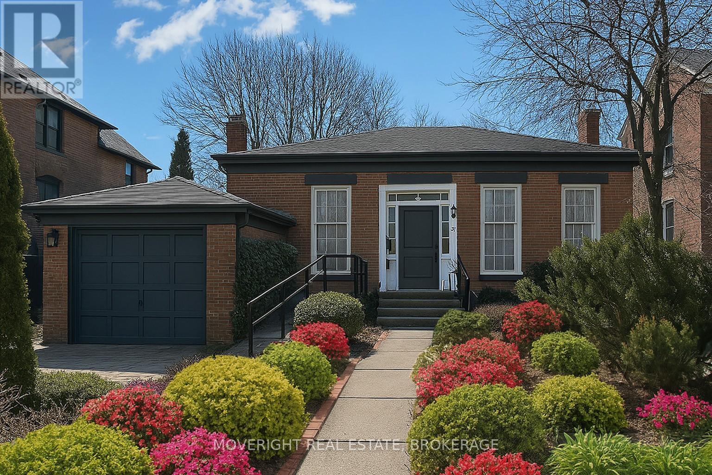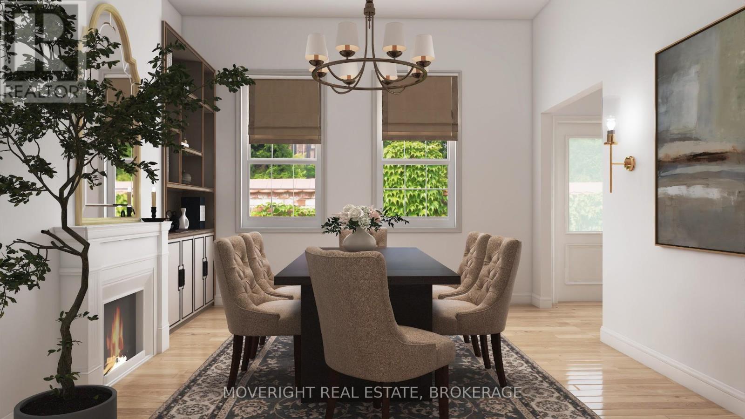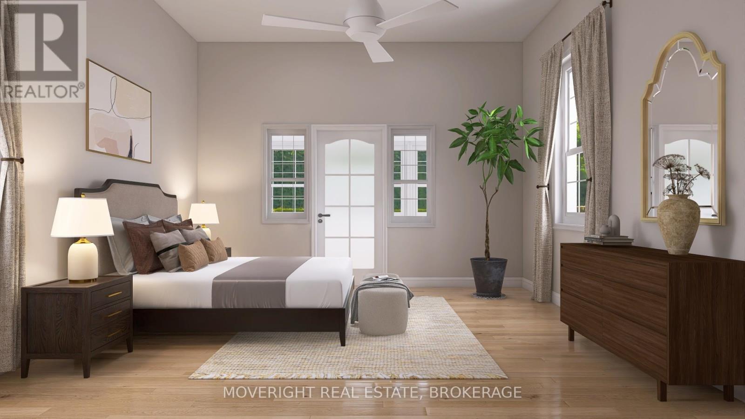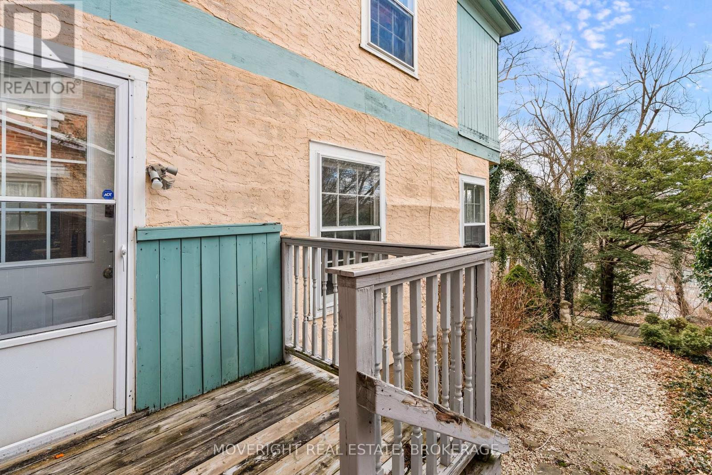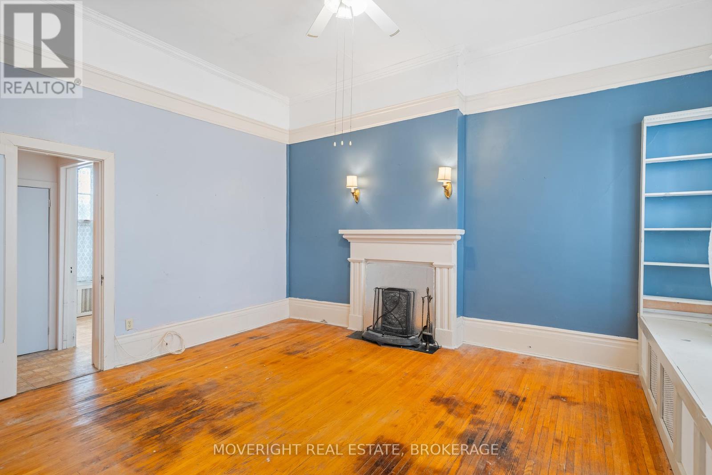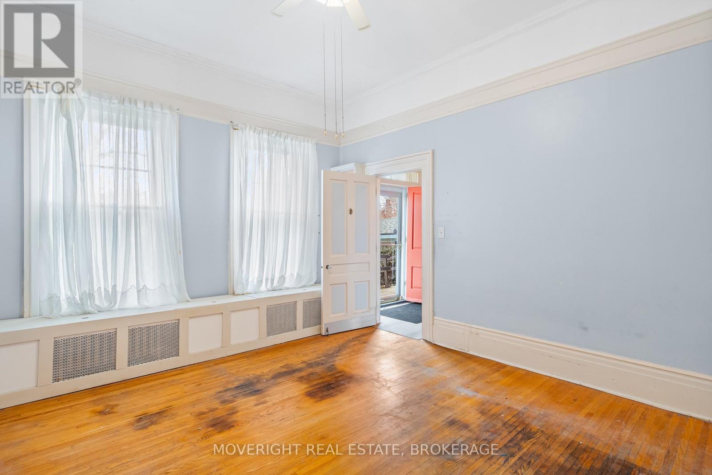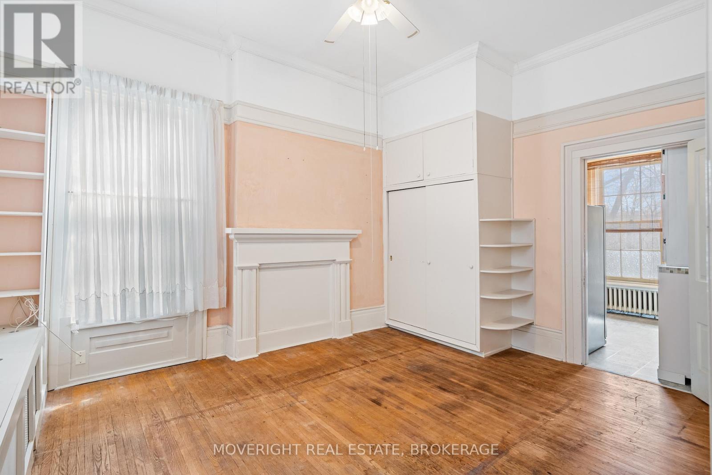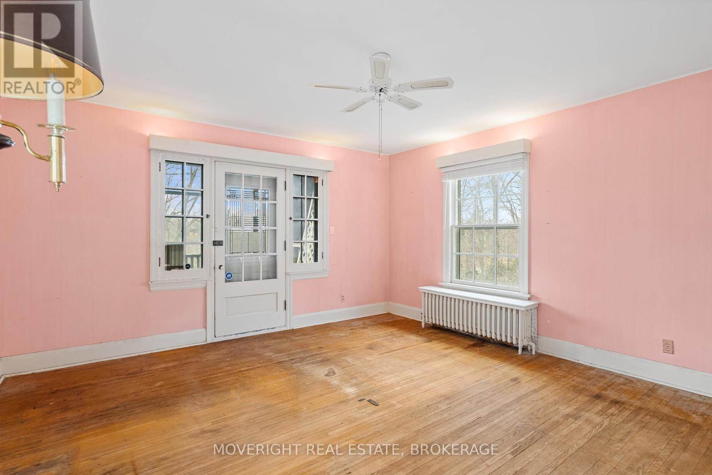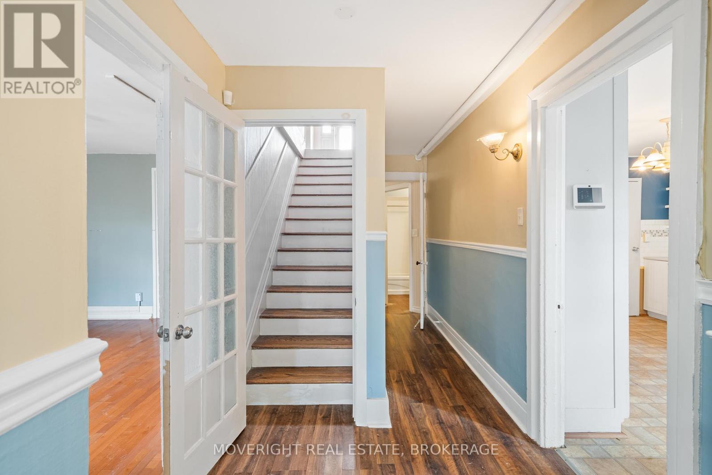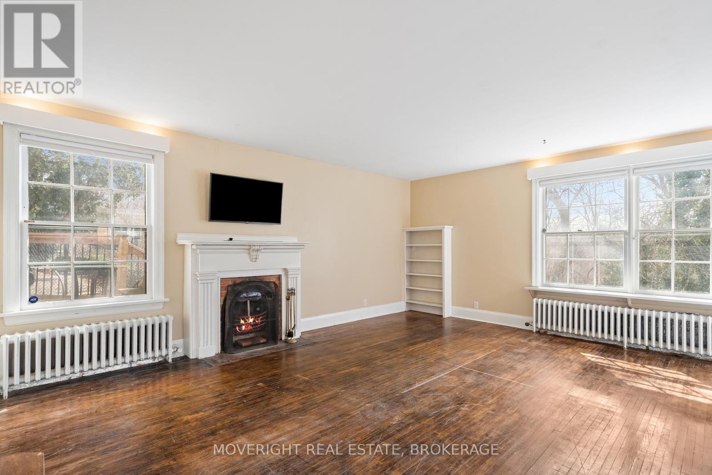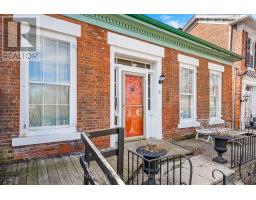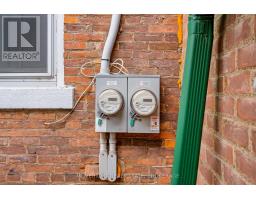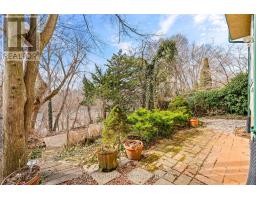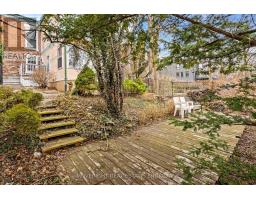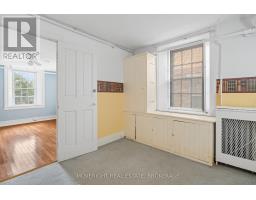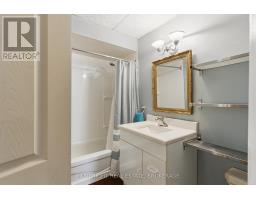31 Yates Street St. Catharines, Ontario L2R 5R3
$799,000
Attention Contractors, Designers & Flippers - Your Next Project Awaits! Welcome to 31 Yates Street, a rare opportunity in one of St. Catharines' most prestigious and historic neighbourhoods. Located in the coveted Yates Street District, this diamond-in-the-rough sits on an oversized 55.50 x 233.47 ft ravine lot, backing onto the scenic Merritt Trail and overlooking 12 Mile Creek. Surrounded by million-dollar homes ($1M - $2.5M+), the upside here is undeniable.This solid Georgian-style brick bungalow is bursting with character - 11-foot ceilings, detailed crown moulding, and tall baseboards are just a few of the original features waiting to be brought back to life. With two separate entrances, two kitchens, and two hydro meters, there's incredible potential for a legal duplex conversion, luxury single-family restoration, or even a high-end income property. Renovators will appreciate the head start with key updates already completed: roof shingles (2022), owned hot water tank (2017), and boiler (2012). Walkouts on both levels provide a seamless indoor-outdoor flow and capitalize on the serene ravine views. If you're not afraid of putting in the work and understand the value of location, lot size, and architectural bones - this is the project you've been waiting for. Listed at just $799,000, this is your chance to transform a historic home in a blue-chip location with major resale potential. (id:50886)
Property Details
| MLS® Number | X12118822 |
| Property Type | Single Family |
| Community Name | 451 - Downtown |
| Amenities Near By | Schools, Place Of Worship, Public Transit |
| Community Features | Community Centre |
| Equipment Type | None |
| Features | Wooded Area, Ravine, Wheelchair Access, In-law Suite |
| Parking Space Total | 3 |
| Rental Equipment Type | None |
| Structure | Patio(s), Deck |
| View Type | Lake View, View Of Water |
Building
| Bathroom Total | 3 |
| Bedrooms Above Ground | 3 |
| Bedrooms Total | 3 |
| Amenities | Separate Electricity Meters |
| Appliances | Water Heater, Dishwasher, Two Stoves, Window Coverings, Two Refrigerators |
| Architectural Style | Bungalow |
| Basement Development | Finished |
| Basement Features | Apartment In Basement, Walk Out |
| Basement Type | N/a (finished) |
| Construction Style Attachment | Detached |
| Cooling Type | Wall Unit |
| Exterior Finish | Brick |
| Fireplace Present | Yes |
| Foundation Type | Poured Concrete |
| Half Bath Total | 1 |
| Heating Fuel | Natural Gas |
| Heating Type | Forced Air |
| Stories Total | 1 |
| Size Interior | 1,100 - 1,500 Ft2 |
| Type | House |
| Utility Water | Municipal Water |
Parking
| Attached Garage | |
| Garage |
Land
| Acreage | No |
| Land Amenities | Schools, Place Of Worship, Public Transit |
| Sewer | Sanitary Sewer |
| Size Depth | 233 Ft ,6 In |
| Size Frontage | 55 Ft ,6 In |
| Size Irregular | 55.5 X 233.5 Ft |
| Size Total Text | 55.5 X 233.5 Ft|under 1/2 Acre |
| Zoning Description | R2 |
Rooms
| Level | Type | Length | Width | Dimensions |
|---|---|---|---|---|
| Basement | Bathroom | Measurements not available | ||
| Basement | Family Room | 5.79 m | 4.57 m | 5.79 m x 4.57 m |
| Basement | Bedroom | 4.6 m | 3.96 m | 4.6 m x 3.96 m |
| Basement | Bedroom | 3.35 m | 3.02 m | 3.35 m x 3.02 m |
| Basement | Kitchen | 4.88 m | 3.96 m | 4.88 m x 3.96 m |
| Basement | Bathroom | Measurements not available | ||
| Main Level | Living Room | 4.88 m | 4.27 m | 4.88 m x 4.27 m |
| Main Level | Dining Room | 4.88 m | 3.96 m | 4.88 m x 3.96 m |
| Main Level | Kitchen | 3.66 m | 3.05 m | 3.66 m x 3.05 m |
| Main Level | Bedroom | 5.18 m | 4.57 m | 5.18 m x 4.57 m |
| Main Level | Bathroom | Measurements not available |
Utilities
| Cable | Installed |
| Sewer | Installed |
https://www.realtor.ca/real-estate/28248250/31-yates-street-st-catharines-downtown-451-downtown
Contact Us
Contact us for more information
Braden Kyle
Salesperson
128 Grantham Avenue
St. Catharines, Ontario L2P 3H2
(289) 434-4241
(844) 444-2234
www.moveright.com/
Jason Krtek
Broker of Record
128 Grantham Avenue
St. Catharines, Ontario L2P 3H2
(289) 434-4241
(844) 444-2234
www.moveright.com/

