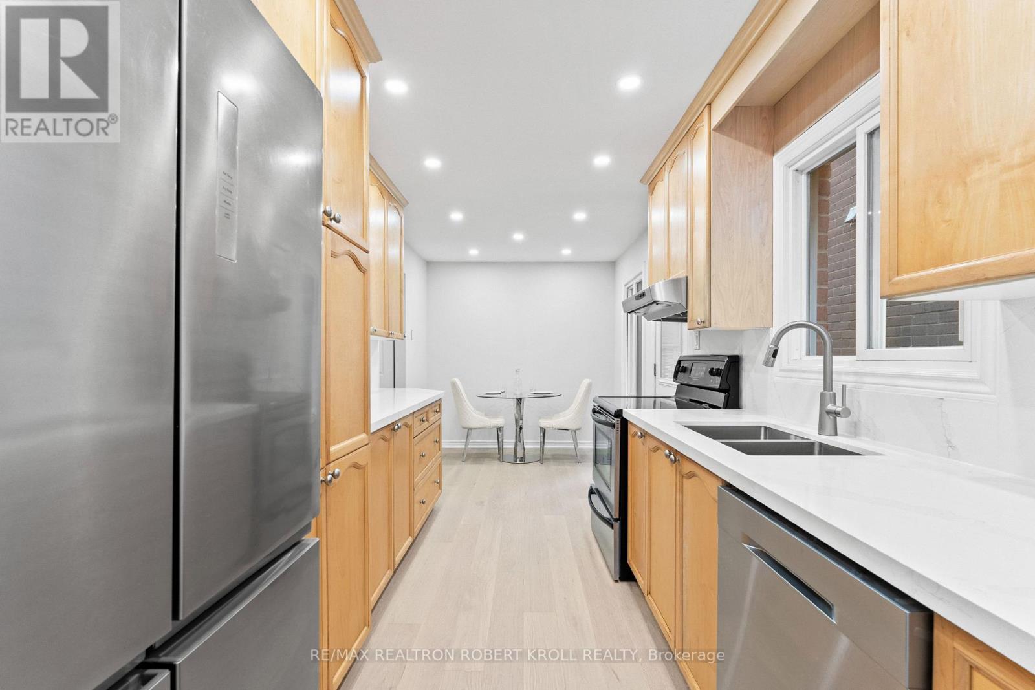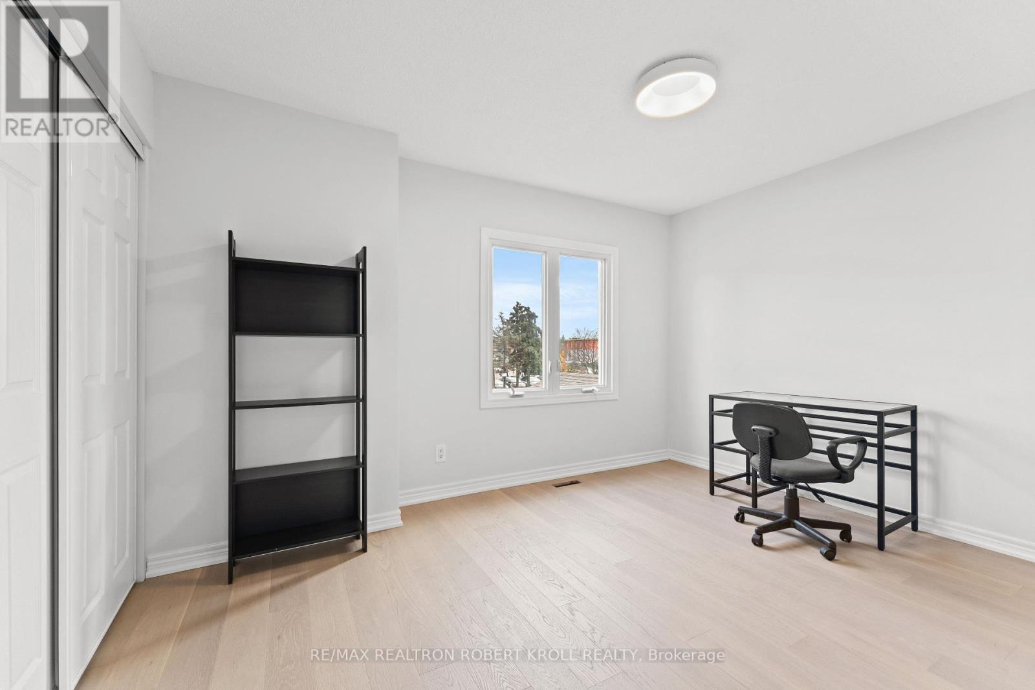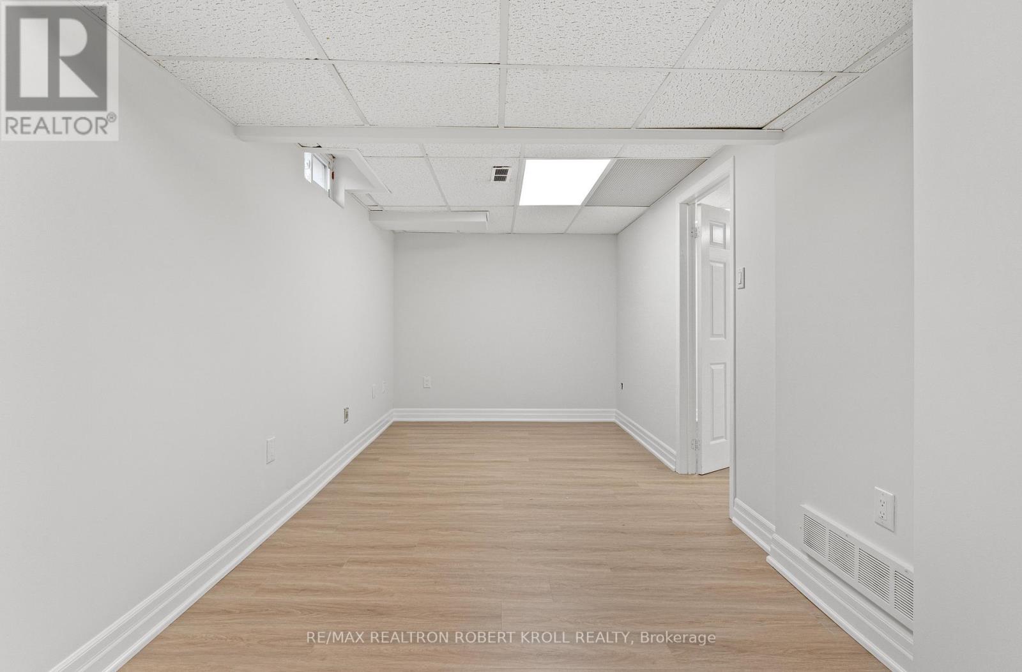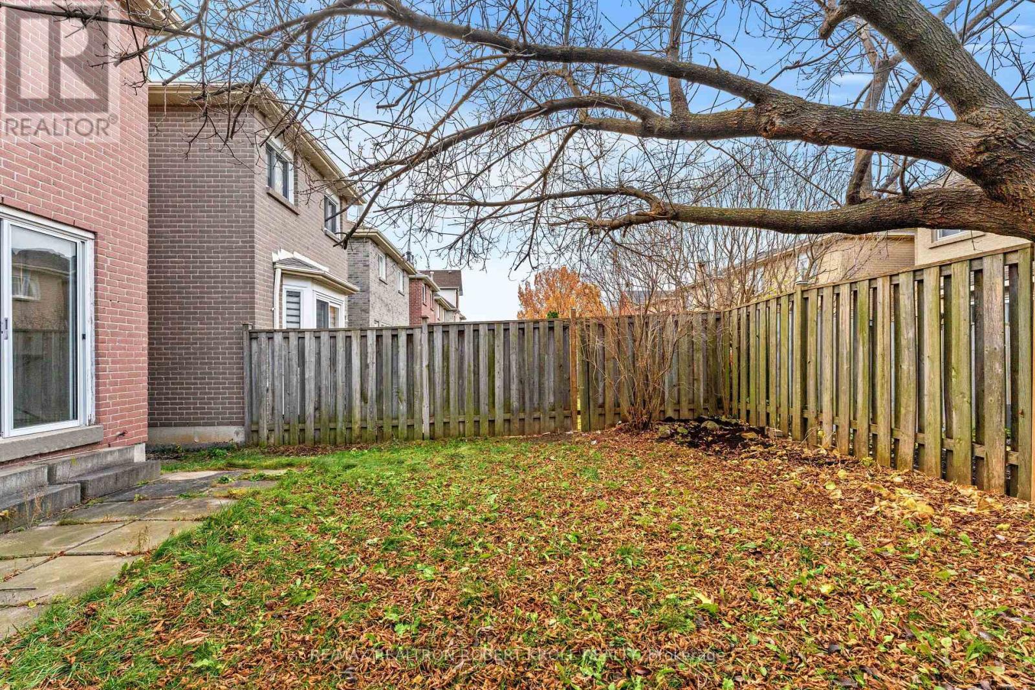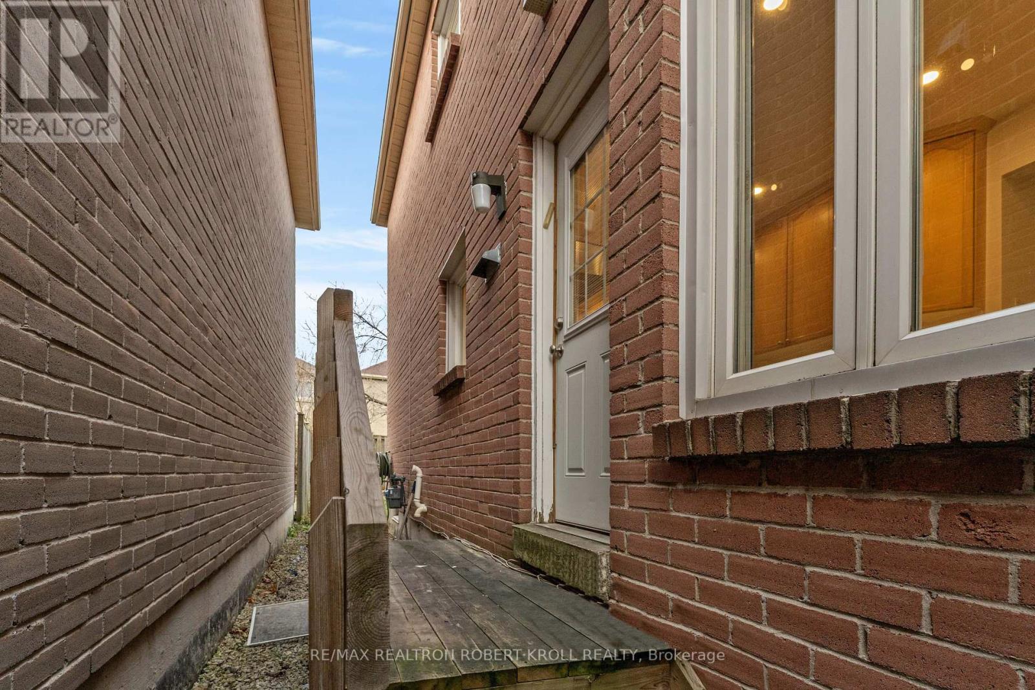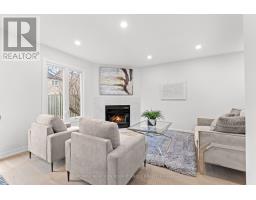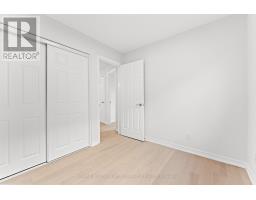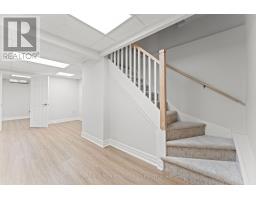31 York Hill Boulevard Vaughan, Ontario L4J 6X5
$1,199,000
Amazing Opportunity To Own A Detached Home In The Beautiful Crestwood-Springfarm Area Of Vaughan Directly Across from Beth Avraham Yoseph (BAYT) Synagogue and Centre. Your New Home is Updated With New Hardwood Floors on the Main and 2nd Floor, New Pot Lights on the Main and In The New 5 Piece Family Bath on 2nd Floor. The Main Floor Features a Large L-shaped Living/Dining Room with a Contemporary Design Wood Burning Fireplace, a Walk-Out to the Yard, a 2-Piece Powder Room, and a Modern Galley-Style Kitchen with a Breakfast Area and Walk-Out to the Yard. Your 2nd Floor Includes a Primary Bedroom with Walk-In-Closet, 2 Other Family Bedrooms and a New 5 Piece Family Bathroom. The Finished Basement Features a Large Recreation Room, Office, 3-Piece Bathroom and Laundry with Washer Dryer. Walking Distance to Kosher Restaurants, Catering and Grocery Stores. The area surrounding BAYT is fully within the Toronto Eruv. **** EXTRAS **** Easy Access to Hotels, Hwy 7 and 407 ETR, Street Transit VIVA Stop Less Than A 3 Minute Walk Away. GO Rail Transit Stop Less Than 3 Km Away. (id:50886)
Property Details
| MLS® Number | N11436430 |
| Property Type | Single Family |
| Community Name | Crestwood-Springfarm-Yorkhill |
| ParkingSpaceTotal | 3 |
Building
| BathroomTotal | 3 |
| BedroomsAboveGround | 3 |
| BedroomsTotal | 3 |
| Amenities | Fireplace(s) |
| Appliances | Water Heater, Dishwasher, Dryer, Refrigerator, Stove, Washer |
| BasementDevelopment | Finished |
| BasementType | N/a (finished) |
| ConstructionStyleAttachment | Detached |
| CoolingType | Central Air Conditioning |
| ExteriorFinish | Brick |
| FireplacePresent | Yes |
| FlooringType | Hardwood, Vinyl |
| FoundationType | Block |
| HalfBathTotal | 1 |
| HeatingFuel | Natural Gas |
| HeatingType | Forced Air |
| StoriesTotal | 2 |
| Type | House |
| UtilityWater | Municipal Water |
Parking
| Attached Garage |
Land
| Acreage | No |
| Sewer | Sanitary Sewer |
| SizeDepth | 98 Ft ,5 In |
| SizeFrontage | 25 Ft ,11 In |
| SizeIrregular | 25.98 X 98.43 Ft |
| SizeTotalText | 25.98 X 98.43 Ft |
Rooms
| Level | Type | Length | Width | Dimensions |
|---|---|---|---|---|
| Second Level | Primary Bedroom | 4.45 m | 3.23 m | 4.45 m x 3.23 m |
| Second Level | Bedroom 2 | 3.96 m | 3.1 m | 3.96 m x 3.1 m |
| Second Level | Bedroom 3 | 3.5 m | 2.74 m | 3.5 m x 2.74 m |
| Basement | Recreational, Games Room | 5.73 m | 2.57 m | 5.73 m x 2.57 m |
| Basement | Office | 6.02 m | 2.88 m | 6.02 m x 2.88 m |
| Ground Level | Living Room | 5.08 m | 3.38 m | 5.08 m x 3.38 m |
| Ground Level | Dining Room | 3.33 m | 2.65 m | 3.33 m x 2.65 m |
| Ground Level | Kitchen | 4.05 m | 2.45 m | 4.05 m x 2.45 m |
| Ground Level | Eating Area | 2.45 m | 1.78 m | 2.45 m x 1.78 m |
Interested?
Contact us for more information
Robert Kroll
Salesperson
183 Willowdale Ave #14
Toronto, Ontario M2N 4Y9








