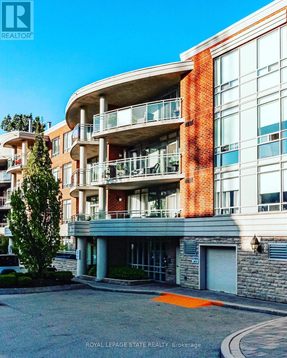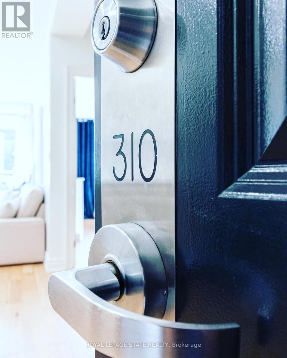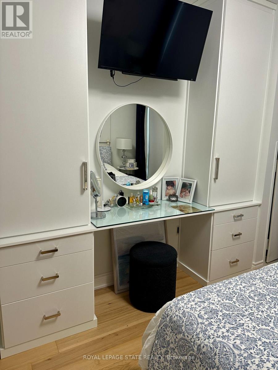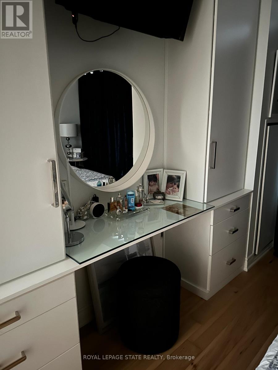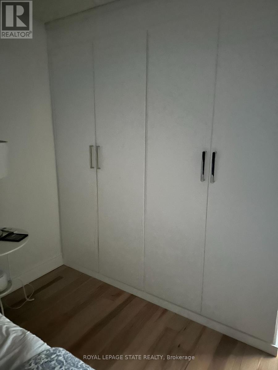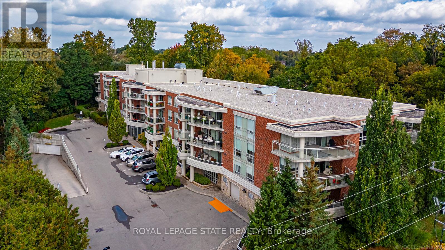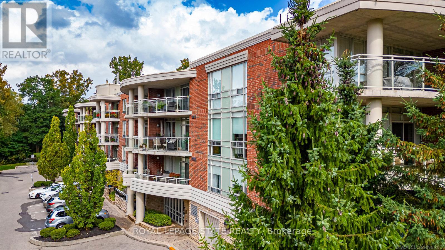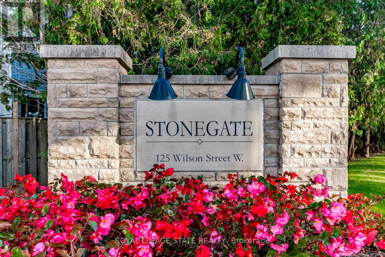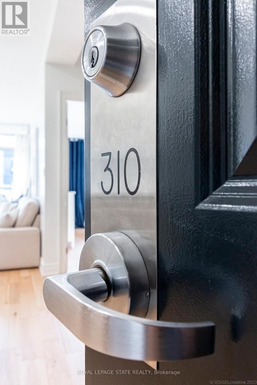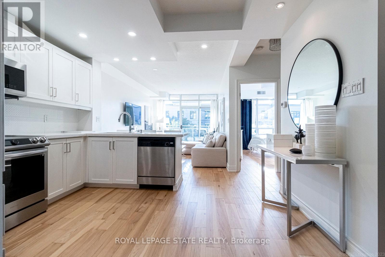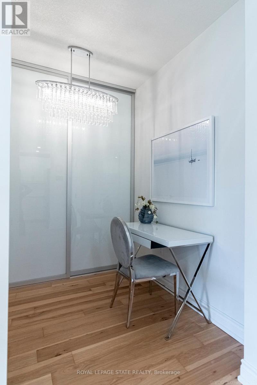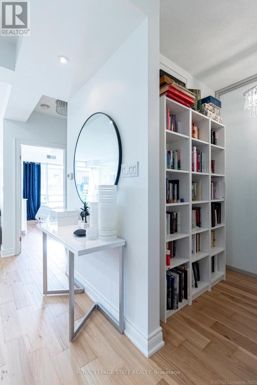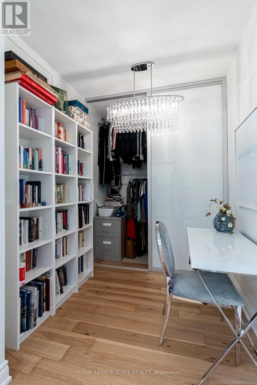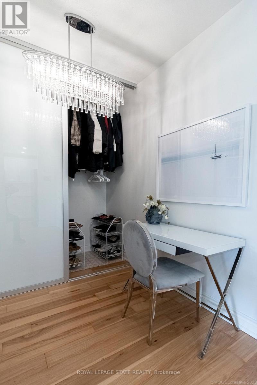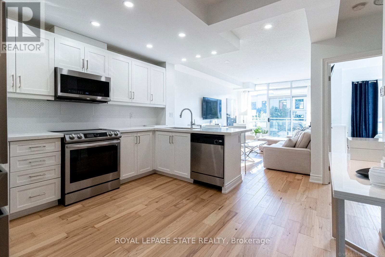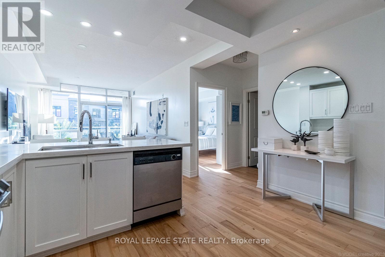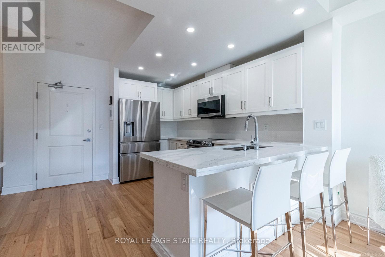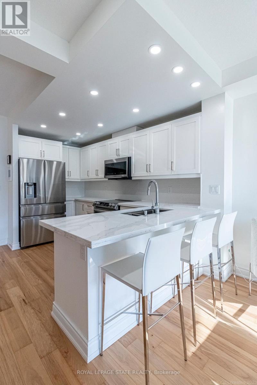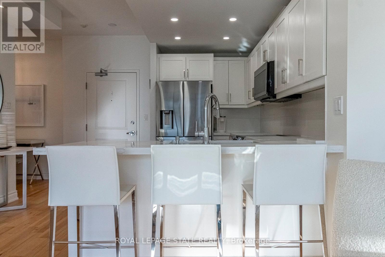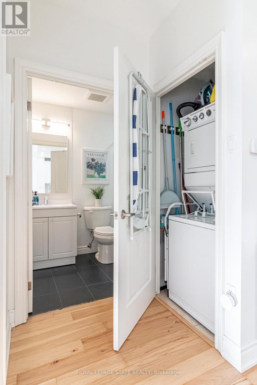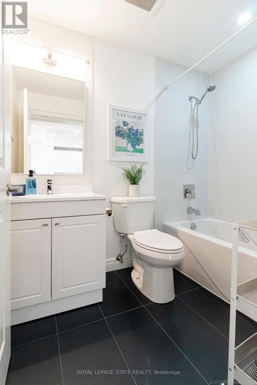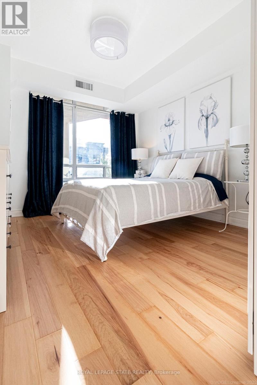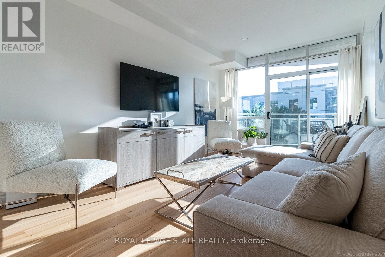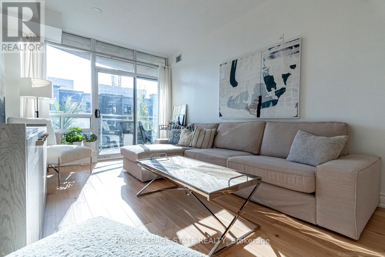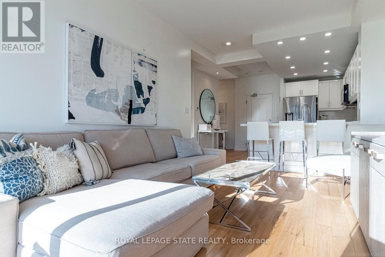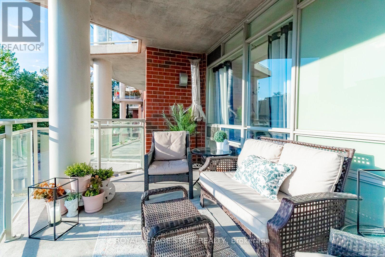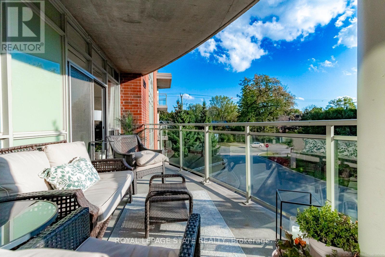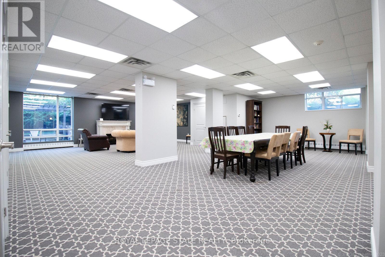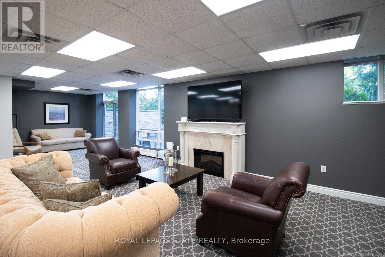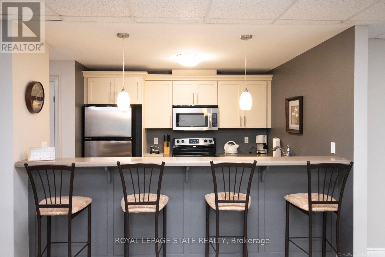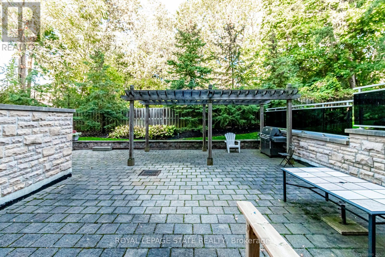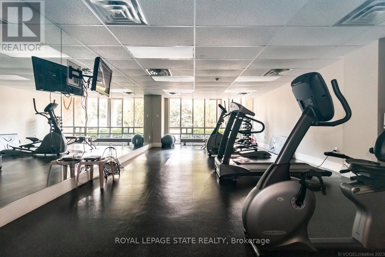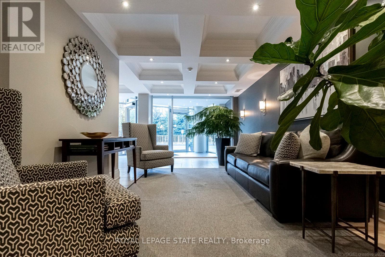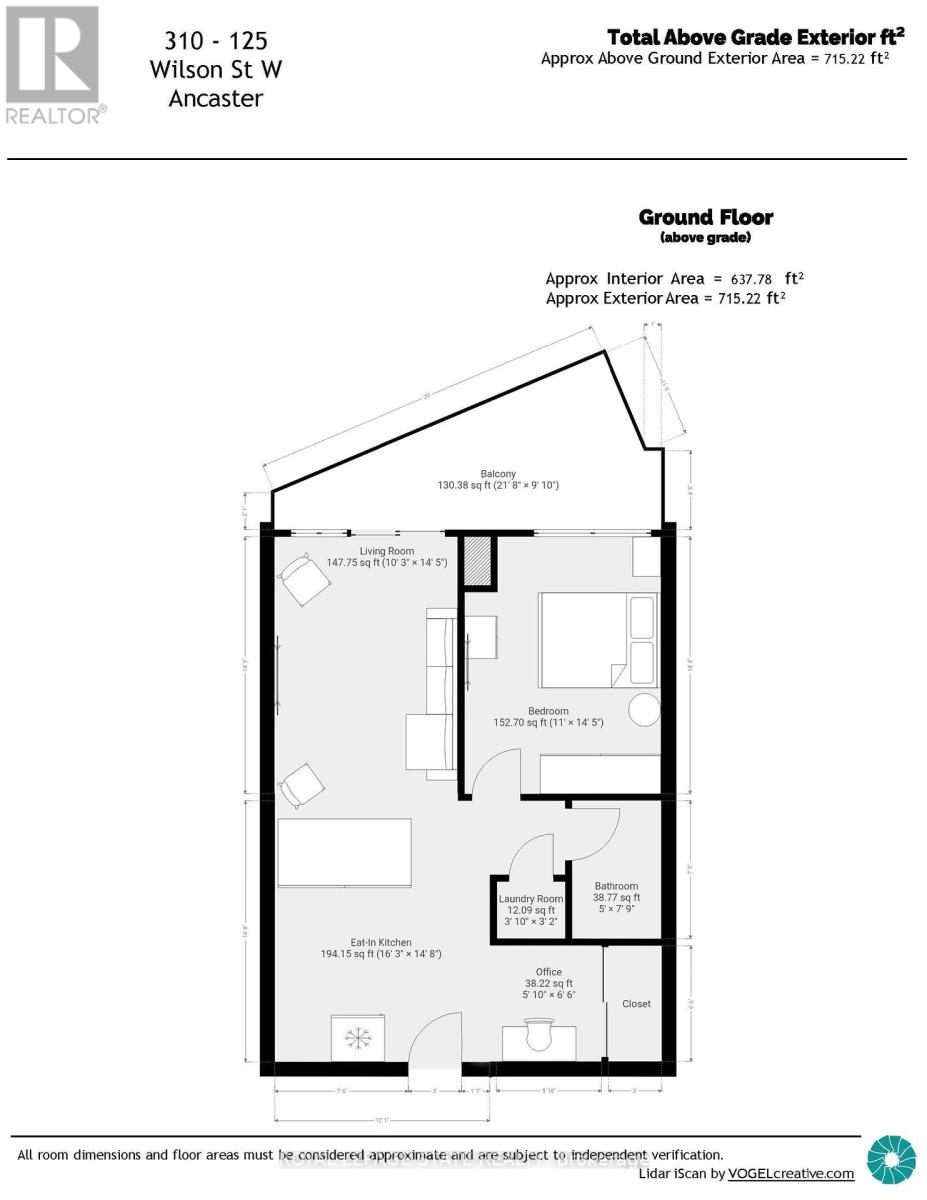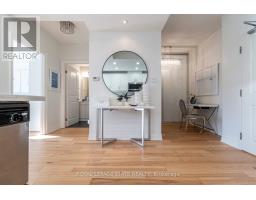310 - 125 Wilson Street W Hamilton, Ontario L9G 0B3
$580,000Maintenance, Heat, Common Area Maintenance, Insurance, Water, Cable TV, Parking
$615 Monthly
Maintenance, Heat, Common Area Maintenance, Insurance, Water, Cable TV, Parking
$615 MonthlyWelcome to Stonegate, a charming condominium in Ancaster. This unit features hardwood flooring, abundant natural light, and a modern eat-in kitchen with quartz countertops and stainless steel appliances. The spacious living room boasts floor-to-ceiling windows and access to an outdoor balcony. The bedroom has wall-to-wall closets, and a beautiful bathroom with a sleek vanity and soaker tub. Enjoy the convenience of an in-suite washer and dryer, plus a designated office space with custom closet storage. On-site amenities include a gym, party room, and barbecue facilities, along with one locker and exclusive underground parking. Located within walking distance of shopping, dining, and scenic trails, this property offers comfort and convenience. Room sizes are approximate. (id:50886)
Property Details
| MLS® Number | X12211355 |
| Property Type | Single Family |
| Community Name | Ancaster |
| Amenities Near By | Place Of Worship, Public Transit, Schools |
| Community Features | Pet Restrictions, School Bus |
| Equipment Type | None |
| Features | Balcony, Carpet Free, In Suite Laundry |
| Parking Space Total | 1 |
| Rental Equipment Type | None |
Building
| Bathroom Total | 1 |
| Bedrooms Above Ground | 1 |
| Bedrooms Total | 1 |
| Age | 16 To 30 Years |
| Amenities | Storage - Locker |
| Appliances | Dishwasher, Dryer, Microwave, Stove, Washer, Window Coverings, Refrigerator |
| Cooling Type | Central Air Conditioning |
| Exterior Finish | Brick |
| Heating Fuel | Electric |
| Heating Type | Forced Air |
| Size Interior | 600 - 699 Ft2 |
| Type | Apartment |
Parking
| Underground | |
| Garage |
Land
| Acreage | No |
| Land Amenities | Place Of Worship, Public Transit, Schools |
| Zoning Description | Rm6-530 |
Rooms
| Level | Type | Length | Width | Dimensions |
|---|---|---|---|---|
| Main Level | Kitchen | 4.96 m | 4.51 m | 4.96 m x 4.51 m |
| Main Level | Living Room | 3.13 m | 4.41 m | 3.13 m x 4.41 m |
| Main Level | Primary Bedroom | 3.35 m | 4.41 m | 3.35 m x 4.41 m |
| Main Level | Den | 1.55 m | 2.01 m | 1.55 m x 2.01 m |
| Main Level | Bathroom | 1.52 m | 2.4 m | 1.52 m x 2.4 m |
https://www.realtor.ca/real-estate/28448642/310-125-wilson-street-w-hamilton-ancaster-ancaster
Contact Us
Contact us for more information
Larry Szpirglas
Broker
1122 Wilson St West #200
Ancaster, Ontario L9G 3K9
(905) 648-4451
(905) 648-7393

