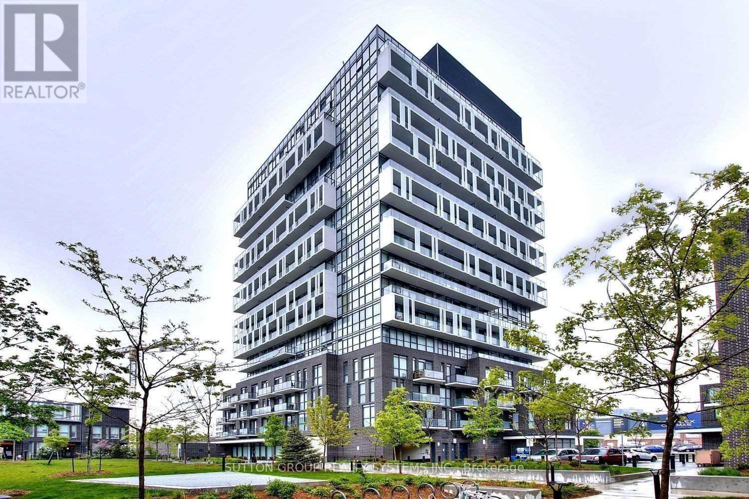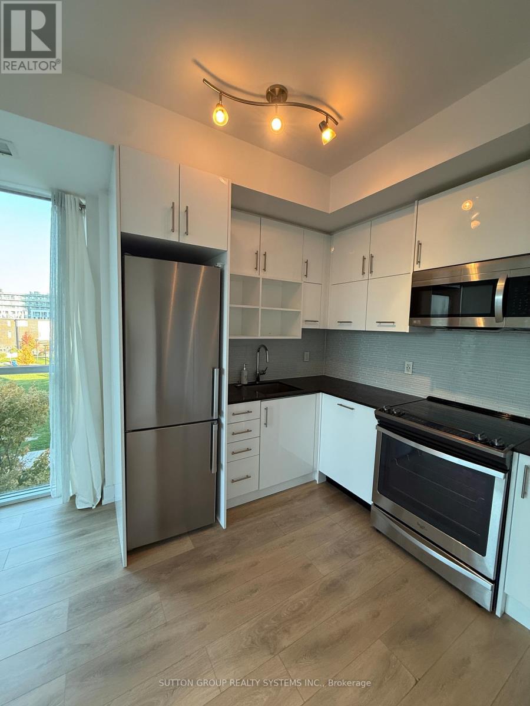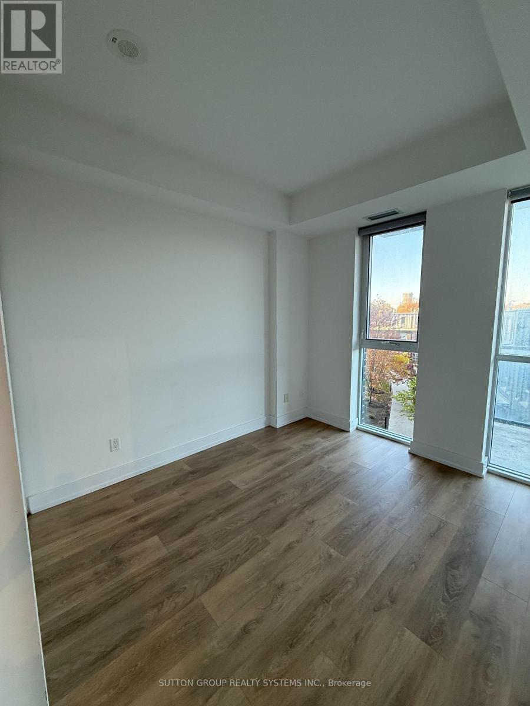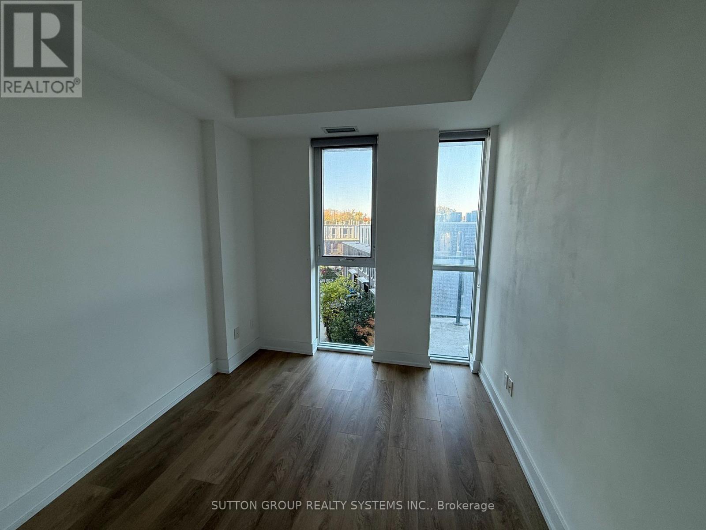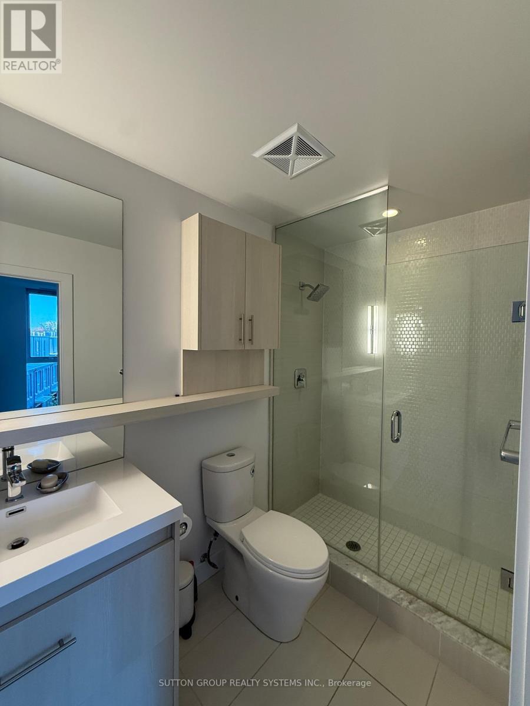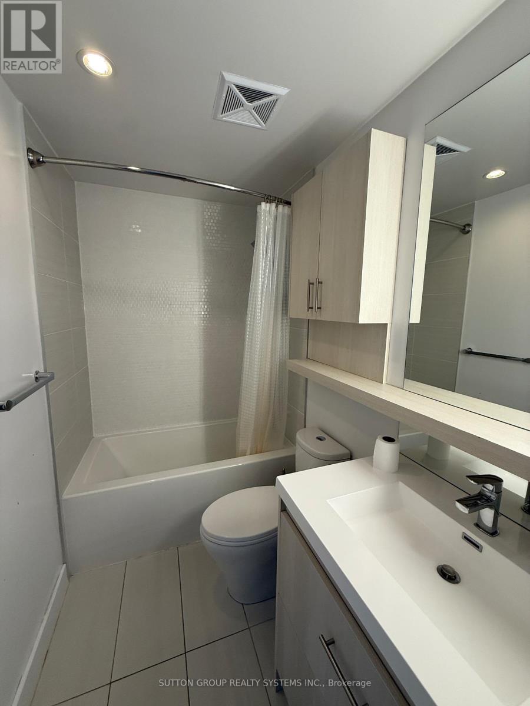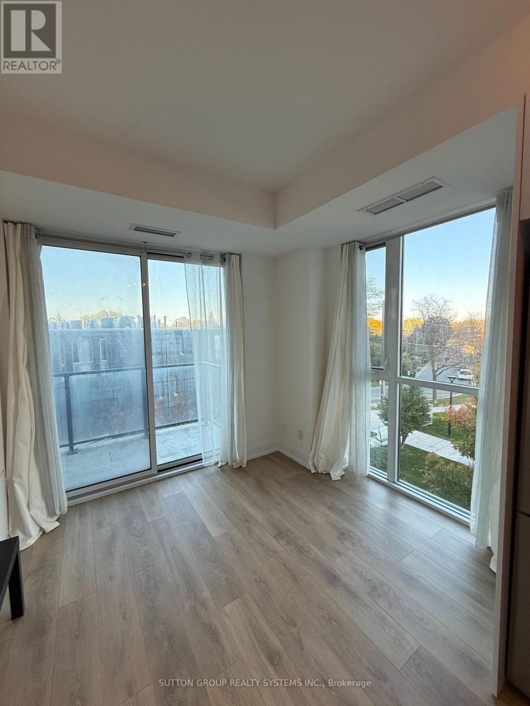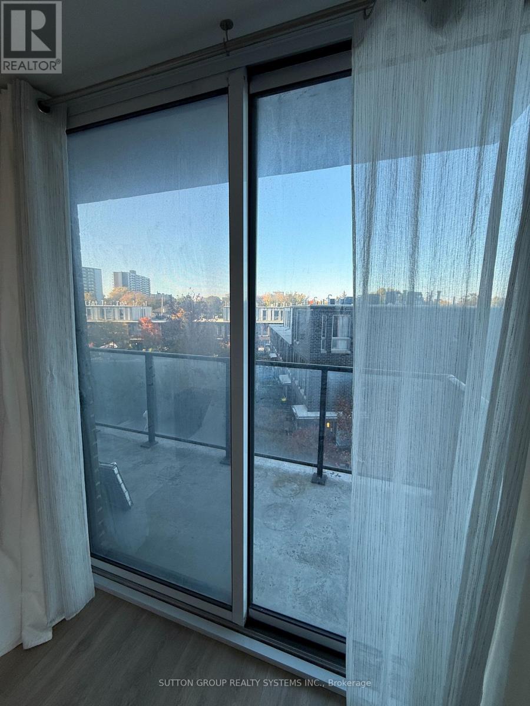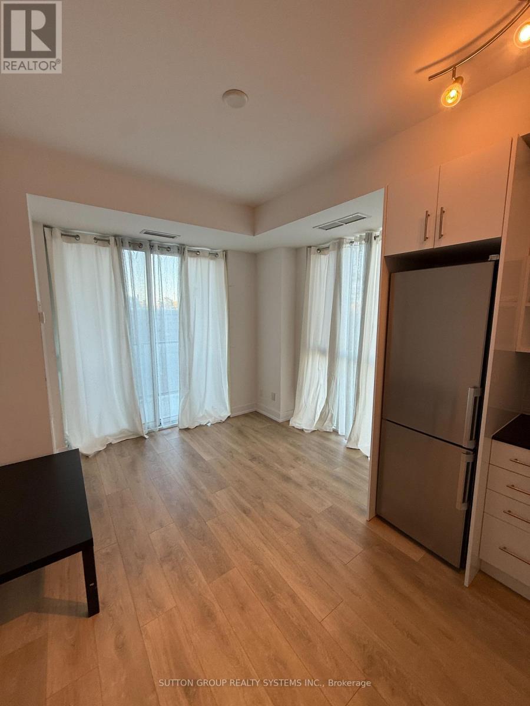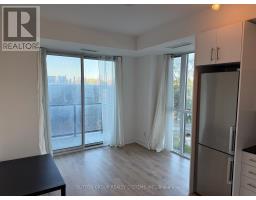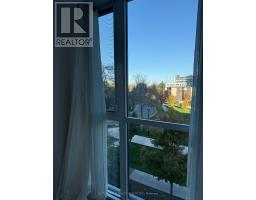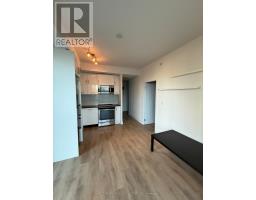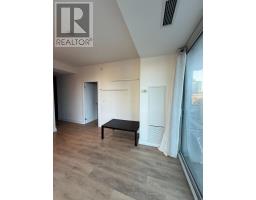310 - 150 Fairview Mall Drive Toronto, Ontario M2J 0E7
2 Bedroom
2 Bathroom
600 - 699 ft2
Central Air Conditioning
Forced Air
$2,300 Monthly
Sun-Filled 1+Den, 2-Bath Suite At 150 Fairview Mall Dr (Unit 310). Functional Open-Concept Layout; Modern Kitchen W/ S/S Appliances & Quartz Counters; Private Balcony. Spacious Primary Bedroom W/ 4-Pc Ensuite & Large Closet. Separate Den-Ideal Office/Guest Space. Second Full Bath For Added Convenience. Ensuite Laundry. Well-Kept Building W/ Concierge, Gym & Party Rm. Steps To Fairview Mall & Don Mills Subway/TTC; Mins To 404/401 & Parks. Move-In Ready! (id:50886)
Property Details
| MLS® Number | C12491728 |
| Property Type | Single Family |
| Community Name | Don Valley Village |
| Community Features | Pets Allowed With Restrictions |
| Features | Elevator, Balcony, Carpet Free |
| Parking Space Total | 1 |
Building
| Bathroom Total | 2 |
| Bedrooms Above Ground | 1 |
| Bedrooms Below Ground | 1 |
| Bedrooms Total | 2 |
| Amenities | Exercise Centre, Party Room, Visitor Parking, Security/concierge, Storage - Locker |
| Basement Type | None |
| Cooling Type | Central Air Conditioning |
| Exterior Finish | Concrete |
| Flooring Type | Laminate |
| Heating Fuel | Natural Gas |
| Heating Type | Forced Air |
| Size Interior | 600 - 699 Ft2 |
| Type | Apartment |
Parking
| Underground | |
| Garage |
Land
| Acreage | No |
Rooms
| Level | Type | Length | Width | Dimensions |
|---|---|---|---|---|
| Flat | Living Room | 2.58 m | 4.58 m | 2.58 m x 4.58 m |
| Flat | Kitchen | 2.58 m | 4.58 m | 2.58 m x 4.58 m |
| Flat | Primary Bedroom | 2.55 m | 3.06 m | 2.55 m x 3.06 m |
| Flat | Den | 2.55 m | 2.14 m | 2.55 m x 2.14 m |
Contact Us
Contact us for more information
Shawn Fang
Salesperson
www.facebook.com/Shawnfang75
Sutton Group Realty Systems Inc.
1542 Dundas Street West
Mississauga, Ontario L5C 1E4
1542 Dundas Street West
Mississauga, Ontario L5C 1E4
(905) 896-3333
(905) 848-5327
www.suttonrealty.com/

