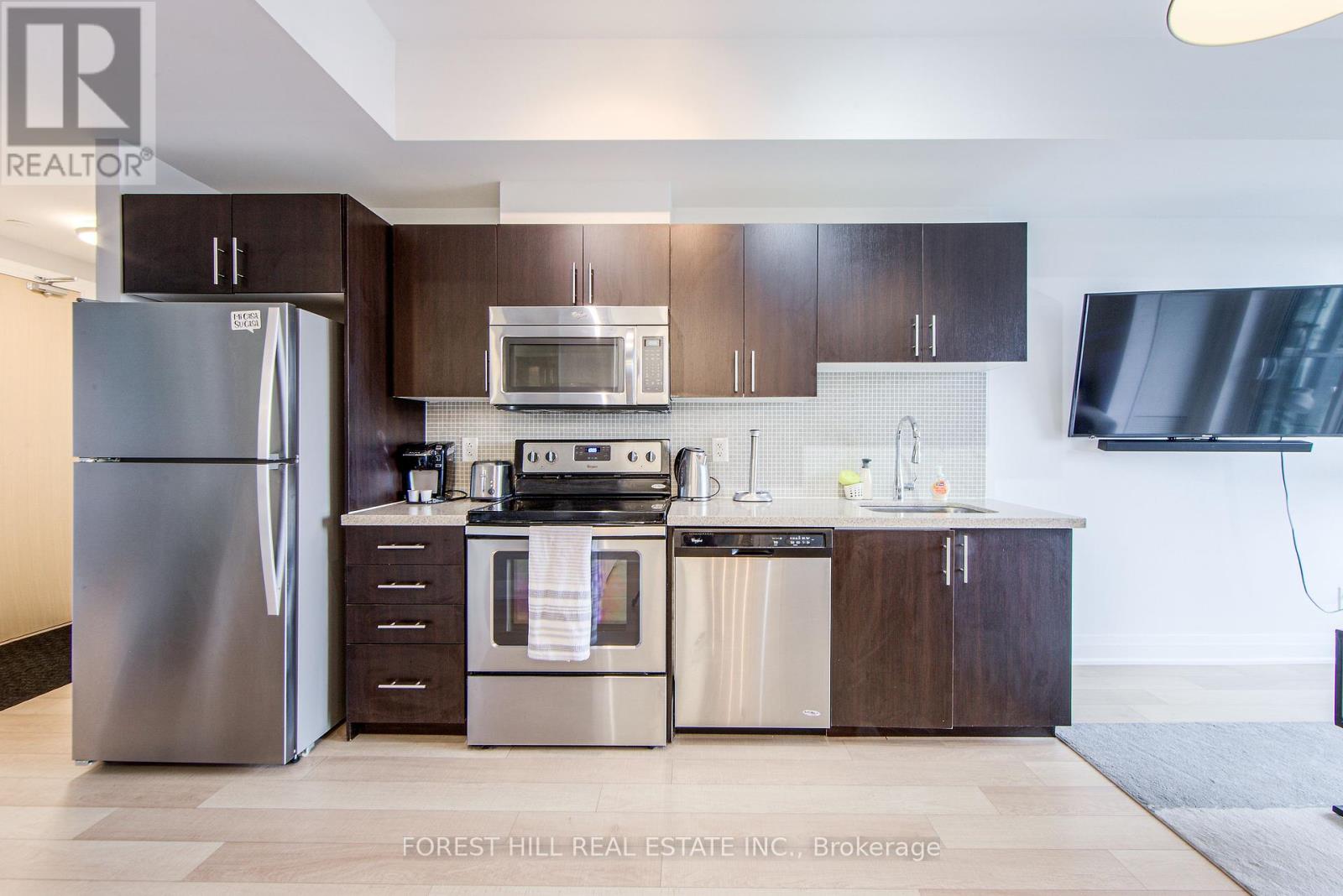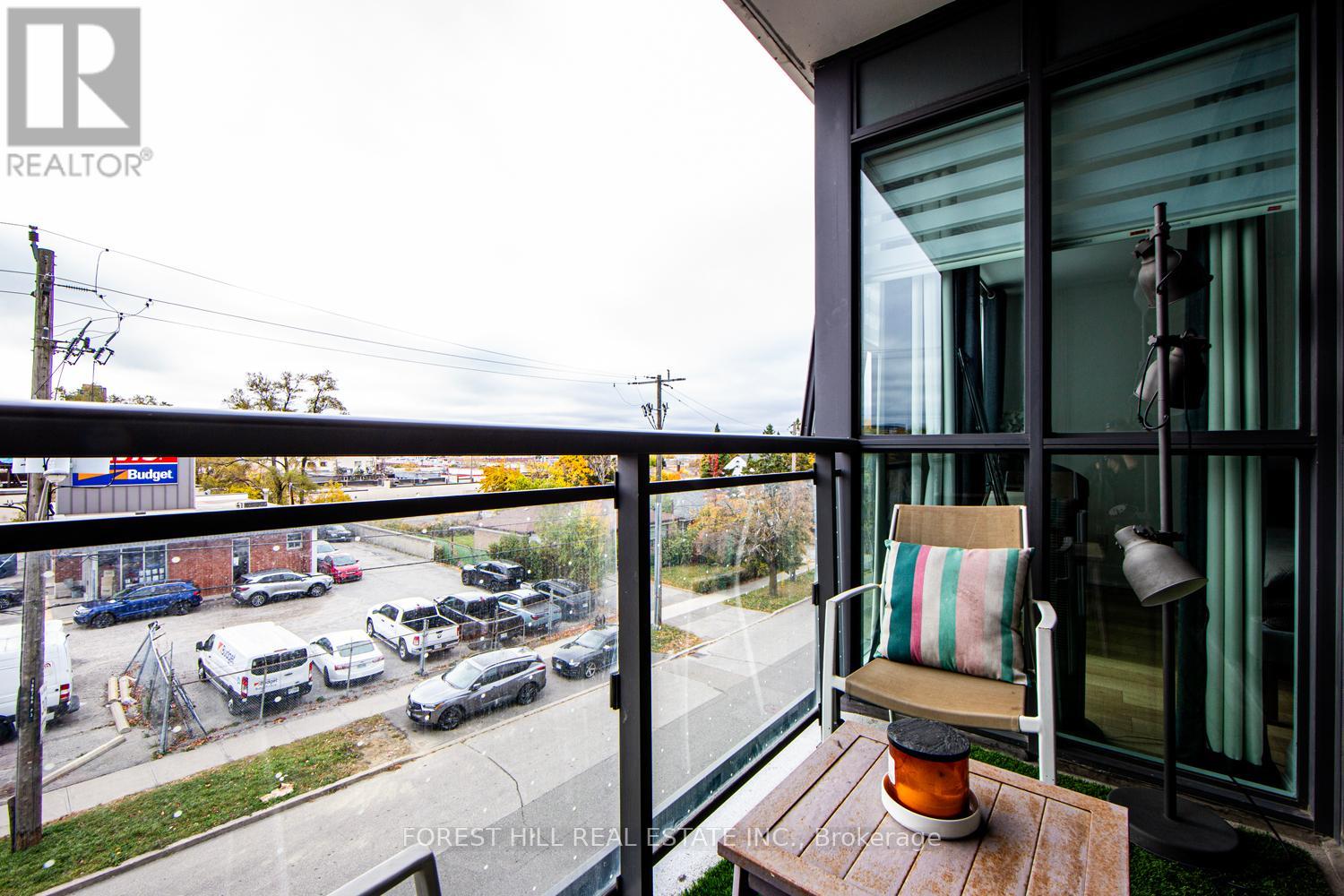310 - 16 Mcadam Avenue Toronto, Ontario M6A 0B9
1 Bedroom
1 Bathroom
499.9955 - 598.9955 sqft
Central Air Conditioning
Forced Air
$449,000Maintenance, Heat, Electricity, Water, Common Area Maintenance, Insurance, Parking
$566.12 Monthly
Maintenance, Heat, Electricity, Water, Common Area Maintenance, Insurance, Parking
$566.12 MonthlyWelcome to The Dream Residences at Yorkdale. This Corner unit features an open concept design with 9 ft ceilings, laminate floors, Granite Counter Tops, Stainless Steel Appliances and a clear south view of the Toronto Skyline. Includes Parking and Locker which is conveniently located on the same floor. Easy access to the 401, TTC/Subway/Go Transit and walk across the street to Yorkdale. **** EXTRAS **** Includes SS Appliances (fridge, stove, B/I DW, Microwave/Hood) Washer and Dryer, all ELF's and Window coverings. (id:50886)
Property Details
| MLS® Number | W9514547 |
| Property Type | Single Family |
| Community Name | Yorkdale-Glen Park |
| CommunityFeatures | Pet Restrictions |
| Features | Balcony |
| ParkingSpaceTotal | 1 |
Building
| BathroomTotal | 1 |
| BedroomsAboveGround | 1 |
| BedroomsTotal | 1 |
| Amenities | Storage - Locker |
| CoolingType | Central Air Conditioning |
| ExteriorFinish | Brick |
| FlooringType | Laminate |
| HeatingFuel | Natural Gas |
| HeatingType | Forced Air |
| SizeInterior | 499.9955 - 598.9955 Sqft |
| Type | Apartment |
Parking
| Underground |
Land
| Acreage | No |
Rooms
| Level | Type | Length | Width | Dimensions |
|---|---|---|---|---|
| Flat | Kitchen | 6.76 m | 2.37 m | 6.76 m x 2.37 m |
| Flat | Living Room | 6.76 m | 2.37 m | 6.76 m x 2.37 m |
| Flat | Dining Room | 6.76 m | 6.76 m x Measurements not available | |
| Flat | Bedroom | 3.87 m | 3.7 m | 3.87 m x 3.7 m |
Interested?
Contact us for more information
Jeff Rival
Salesperson
Forest Hill Real Estate Inc.
1911 Avenue Road
Toronto, Ontario M5M 3Z9
1911 Avenue Road
Toronto, Ontario M5M 3Z9











































