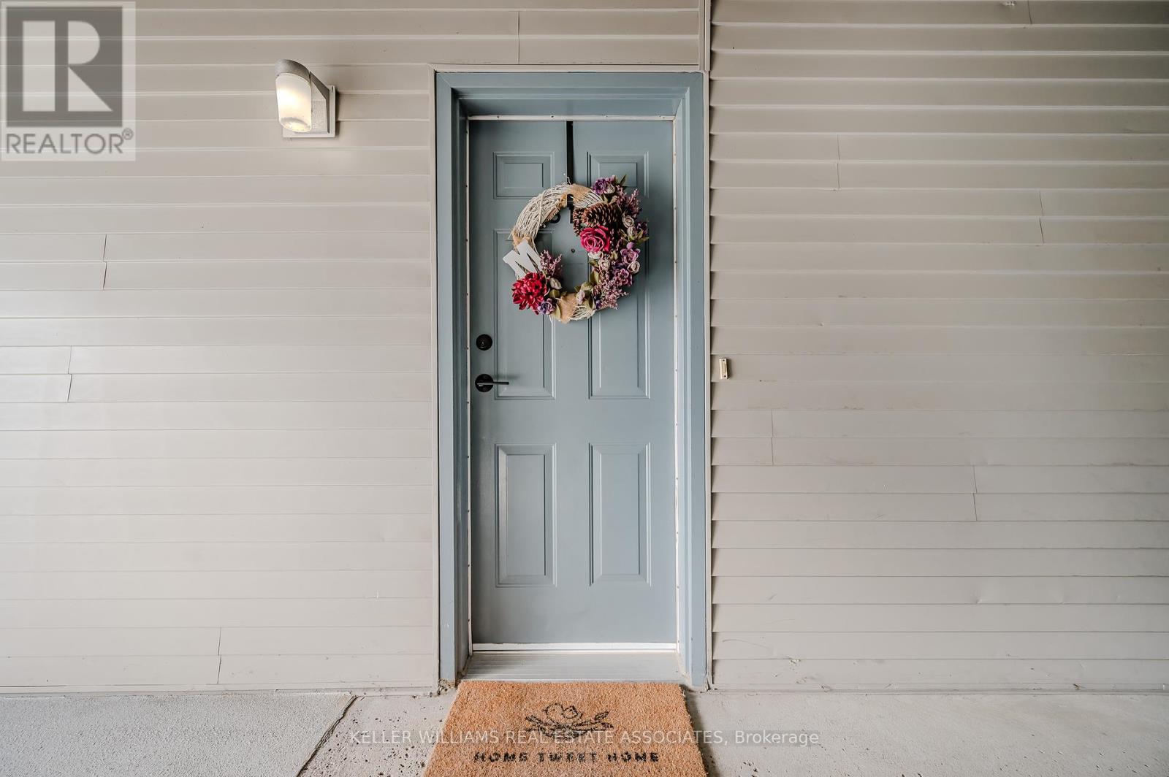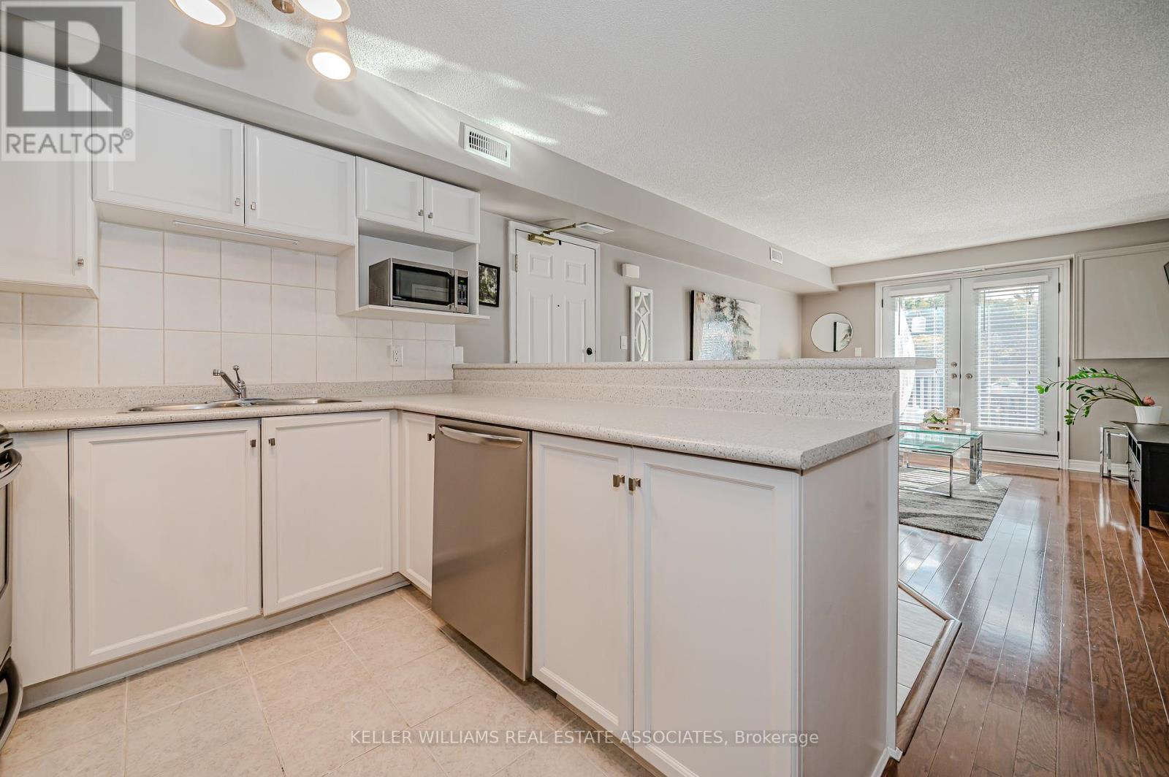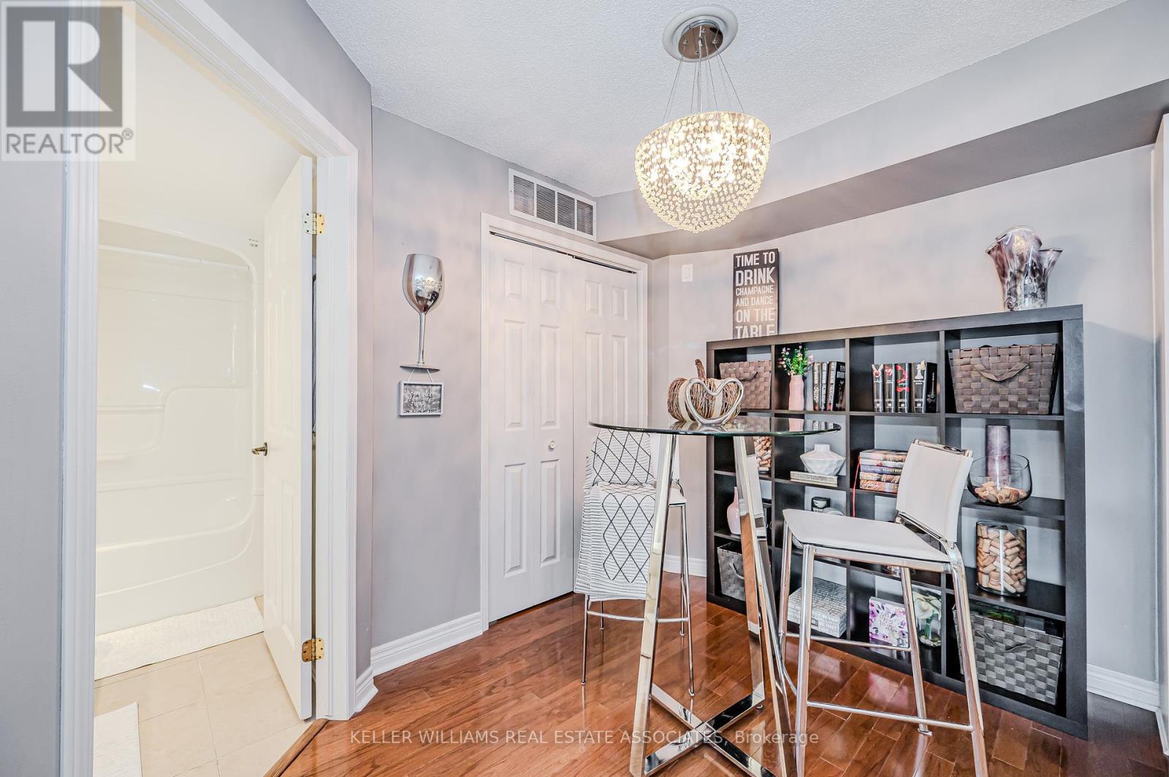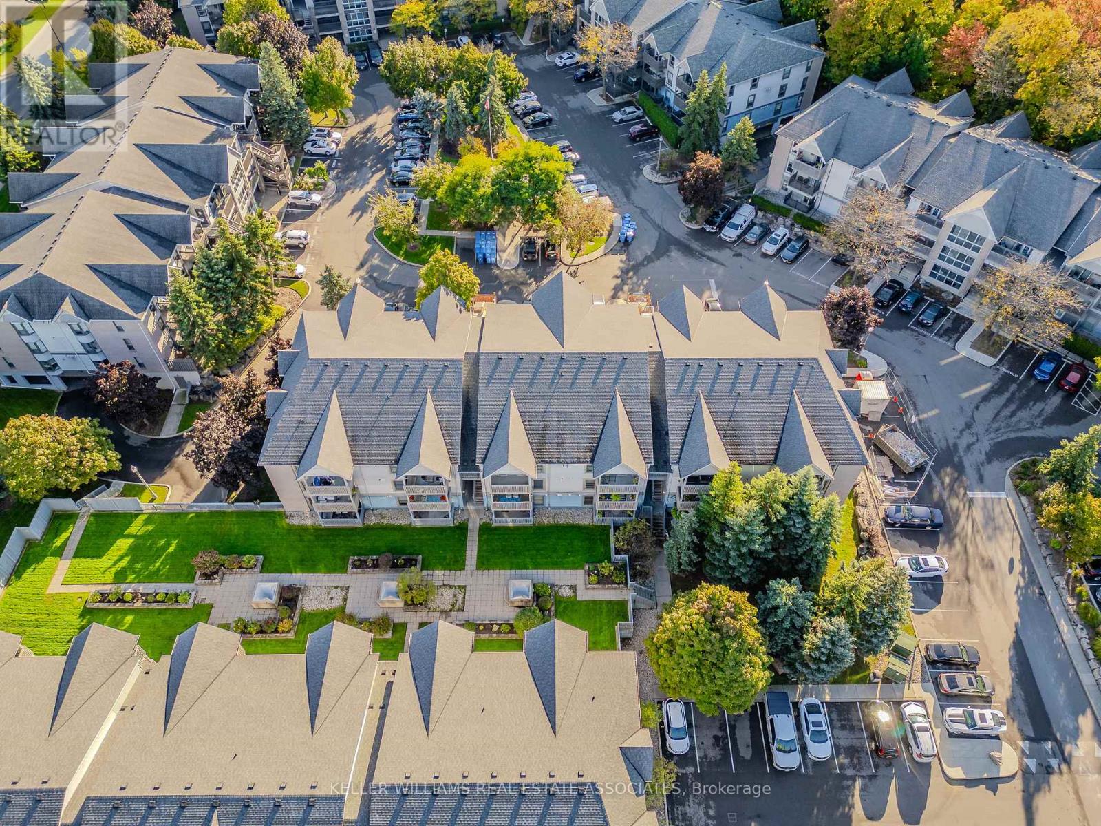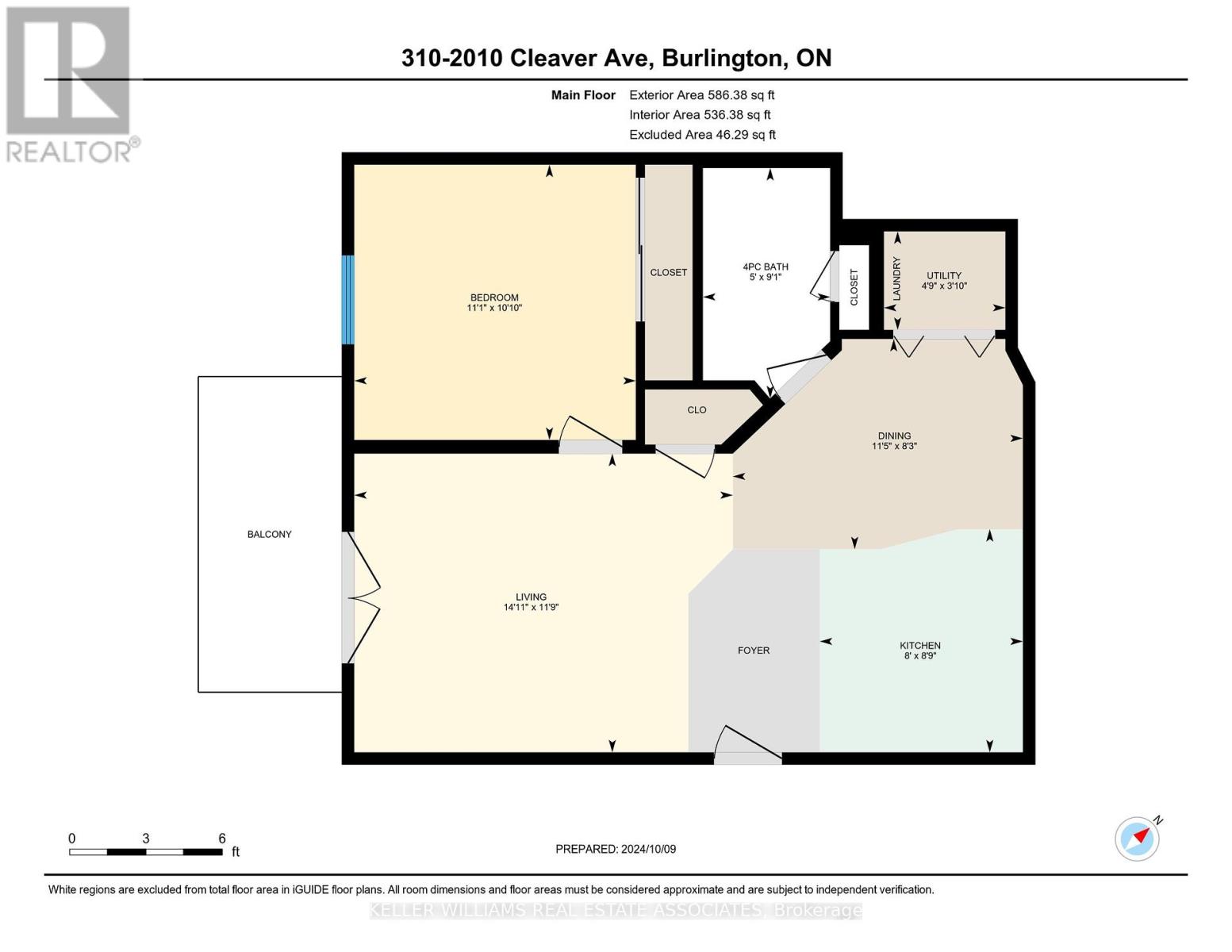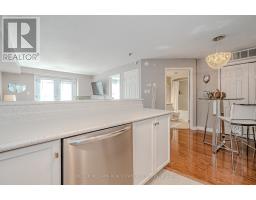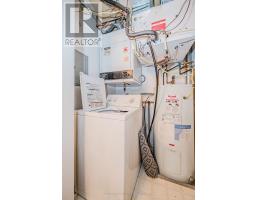310 - 2010 Cleaver Avenue Burlington, Ontario L7M 4C1
$489,900Maintenance, Water, Common Area Maintenance, Insurance, Parking
$505.60 Monthly
Maintenance, Water, Common Area Maintenance, Insurance, Parking
$505.60 MonthlyWelcome to this stunning 1-bedroom, 1 bathroom modern condo, located on the top floor in the heart of Headon Forest! This stylish unit offers approximately 600 square feet of well-designed living space, featuring an open-concept layout with beautiful hardwood floors throughout, creating a warm and inviting atmosphere. The kitchen is equipped with sleek stainless steel appliances, perfect for the aspiring chef or entertainer. Enjoy the convenience of in-suite laundry, making everyday living a breeze. The spacious bedroom offers ample natural light, while the contemporary bathroom adds a touch of luxury to your daily routine. Step out onto the balcony to take in the beautiful views, a perfect spot to unwind after a long day. This condo also includes one underground parking spot and a locked storage unit, providing extra convenience and security. Situated close to top-rated schools, parks, and all essential amenities, this condo combines modern living with a peaceful neighborhood feel. Don't miss your chance to make this beautiful space your new home! (id:50886)
Property Details
| MLS® Number | W9390729 |
| Property Type | Single Family |
| Community Name | Headon |
| AmenitiesNearBy | Public Transit, Schools |
| CommunityFeatures | Pet Restrictions, School Bus |
| Features | Balcony, Carpet Free |
| ParkingSpaceTotal | 1 |
Building
| BathroomTotal | 1 |
| BedroomsAboveGround | 1 |
| BedroomsTotal | 1 |
| Amenities | Storage - Locker |
| Appliances | Dishwasher, Dryer, Microwave, Refrigerator, Stove |
| CoolingType | Central Air Conditioning |
| ExteriorFinish | Aluminum Siding, Brick |
| HeatingFuel | Natural Gas |
| HeatingType | Forced Air |
| SizeInterior | 499.9955 - 598.9955 Sqft |
| Type | Apartment |
Parking
| Underground |
Land
| Acreage | No |
| LandAmenities | Public Transit, Schools |
| ZoningDescription | Rm4-567 |
Rooms
| Level | Type | Length | Width | Dimensions |
|---|---|---|---|---|
| Main Level | Bedroom | 3.3 m | 3.38 m | 3.3 m x 3.38 m |
| Main Level | Bathroom | 2.76 m | 1.53 m | 2.76 m x 1.53 m |
| Main Level | Dining Room | 2.52 m | 3.48 m | 2.52 m x 3.48 m |
| Main Level | Kitchen | 2.68 m | 2.44 m | 2.68 m x 2.44 m |
| Main Level | Living Room | 3.58 m | 4.54 m | 3.58 m x 4.54 m |
| Main Level | Utility Room | 1.18 m | 1.46 m | 1.18 m x 1.46 m |
https://www.realtor.ca/real-estate/27526684/310-2010-cleaver-avenue-burlington-headon-headon
Interested?
Contact us for more information
Kate Kozub
Salesperson
1939 Ironoak Way #101
Oakville, Ontario L6H 3V8




