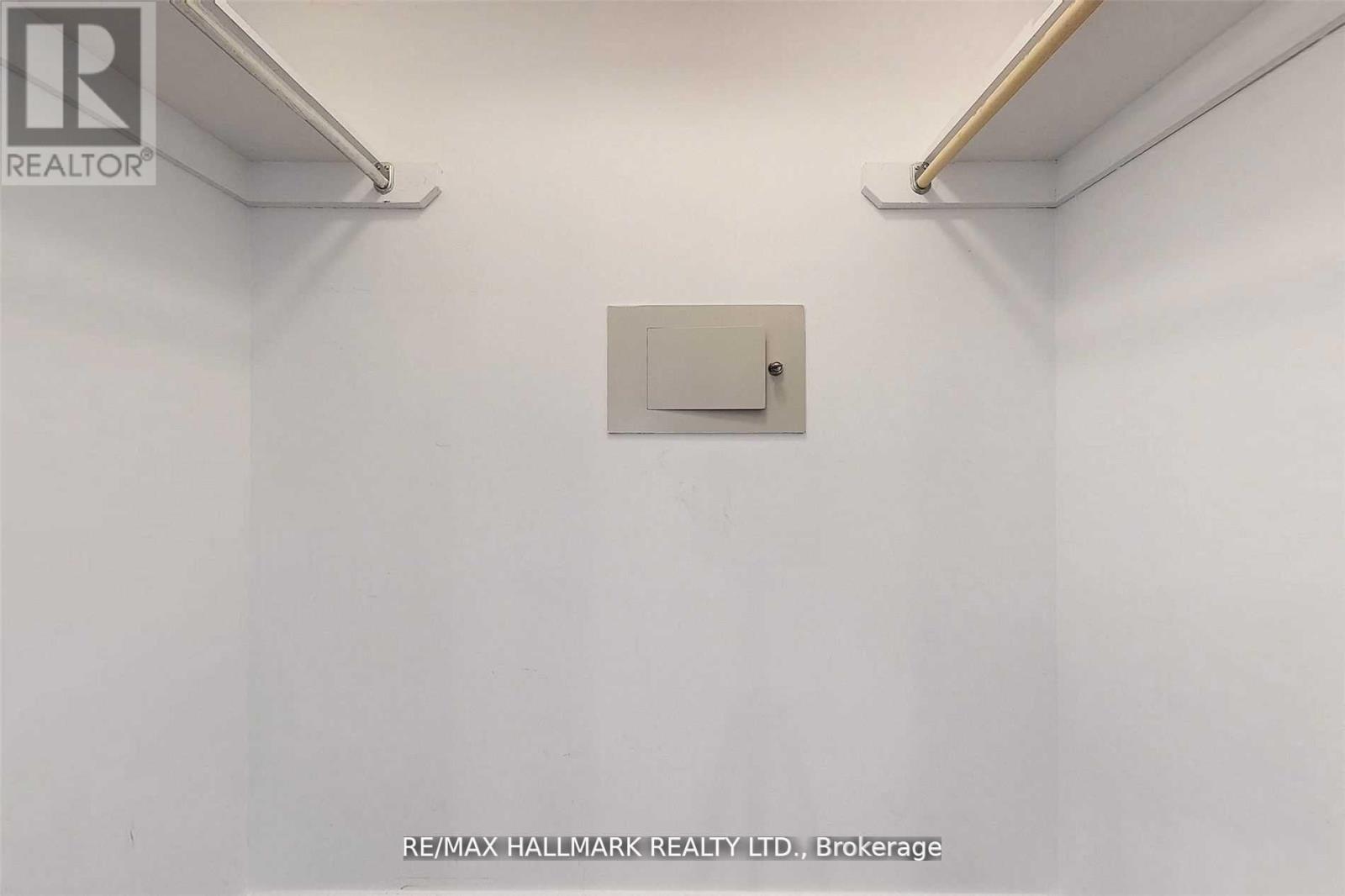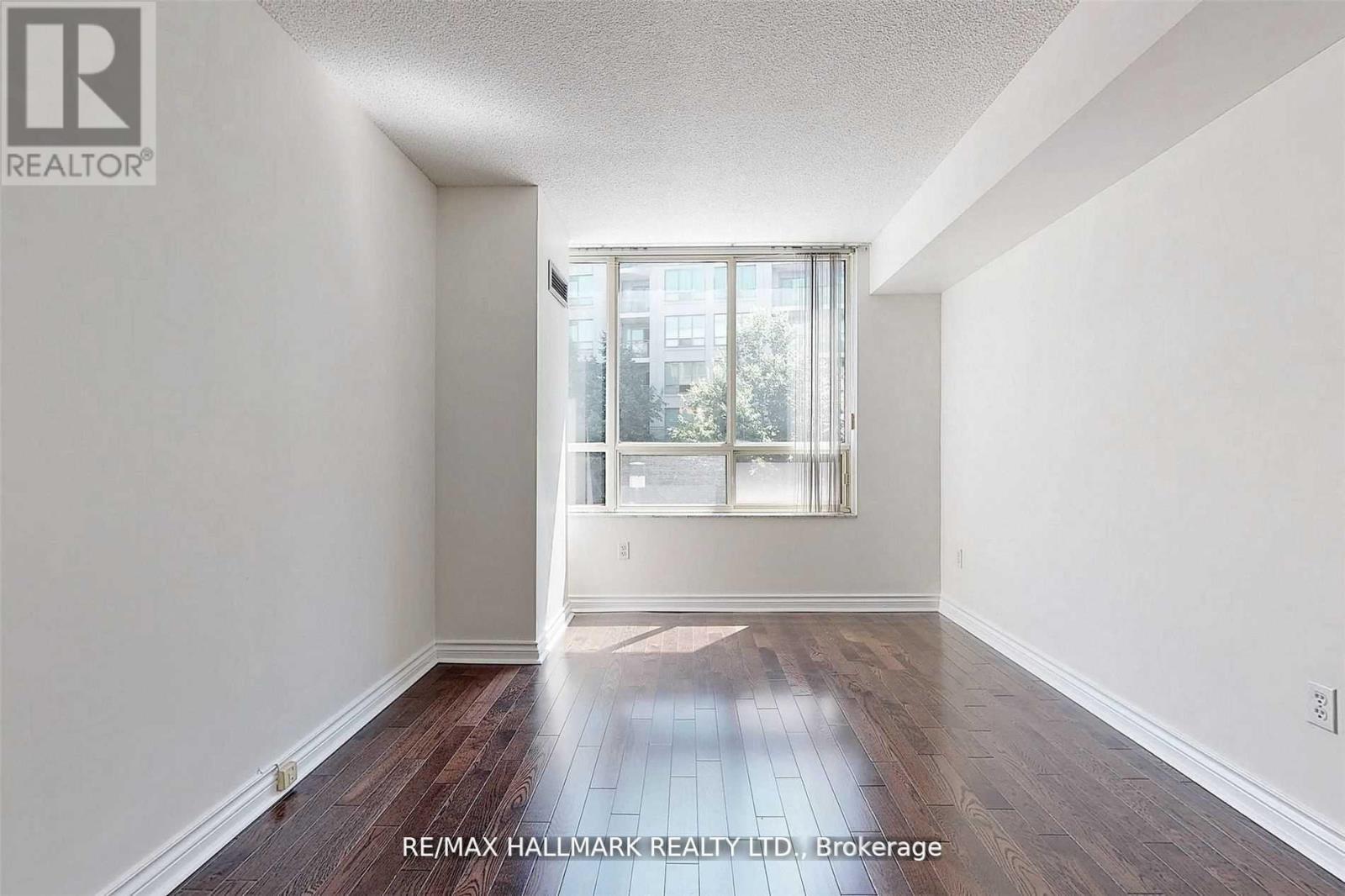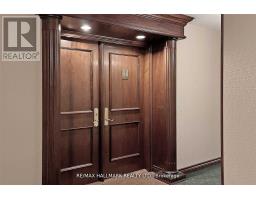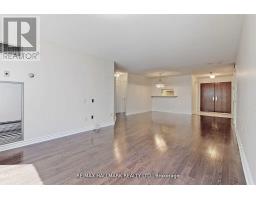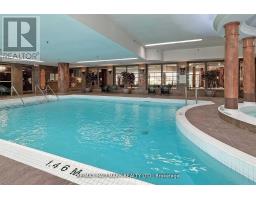310 - 215 The Donway W Toronto, Ontario M3B 3P5
$674,999Maintenance, Cable TV, Common Area Maintenance, Heat, Electricity, Insurance, Parking, Water
$1,533.76 Monthly
Maintenance, Cable TV, Common Area Maintenance, Heat, Electricity, Insurance, Parking, Water
$1,533.76 MonthlyFirst impressions matter! This Suite provides a great impression with welcoming double door front Foyer and the complex leaves that Concierge Lifestyle impression. Open Concept Living & Dining Room with Wet Bar and convenient pass through from the spacious Kitchen make this suite's layout ideal for entertaining. Full Sized, Eat In Kitchen with granite counters, tons of counter & cupboard space. All appliances are new in last few years. Let the light shine through the floor to ceiling windows which cast a gleaming glow over the hardwood floors & enjoy the breezes of fresh air by the Juliette Balcony. Primary Suite features Ensuite and Walk in Closet. Bedroom I I is spacious and has double closets and in an ideal position for guest stays. Ensuite Laundry completes the suite. This high demand complex offers Resort-like amenities with a Schedule of Activities for the resident to enjoy. This is a Smoke & Pet Free Building. **** EXTRAS **** The Richmond Suite is highly desirable= Split Bedroom Floorplan. The Condo Fee includes utilities. The Tapestry features beautifully kept grounds &lovely areas to go &sit outside. Lots of inside activities - pool, swim, hot tub, billiards. (id:50886)
Property Details
| MLS® Number | C9381098 |
| Property Type | Single Family |
| Community Name | Banbury-Don Mills |
| AmenitiesNearBy | Park, Place Of Worship, Public Transit |
| CommunityFeatures | Pets Not Allowed |
| Features | Balcony, In Suite Laundry |
| ParkingSpaceTotal | 1 |
| PoolType | Indoor Pool |
Building
| BathroomTotal | 2 |
| BedroomsAboveGround | 2 |
| BedroomsTotal | 2 |
| Amenities | Exercise Centre, Party Room, Storage - Locker |
| Appliances | Dishwasher, Dryer, Refrigerator, Stove, Washer |
| CoolingType | Central Air Conditioning |
| ExteriorFinish | Brick |
| FlooringType | Hardwood, Ceramic |
| HalfBathTotal | 1 |
| HeatingFuel | Natural Gas |
| HeatingType | Forced Air |
| SizeInterior | 999.992 - 1198.9898 Sqft |
| Type | Apartment |
Parking
| Underground |
Land
| Acreage | No |
| LandAmenities | Park, Place Of Worship, Public Transit |
Rooms
| Level | Type | Length | Width | Dimensions |
|---|---|---|---|---|
| Flat | Living Room | 4.09 m | 3.46 m | 4.09 m x 3.46 m |
| Flat | Dining Room | 4.5 m | 3.89 m | 4.5 m x 3.89 m |
| Flat | Kitchen | 4.62 m | 2.49 m | 4.62 m x 2.49 m |
| Flat | Primary Bedroom | 4.24 m | 3.26 m | 4.24 m x 3.26 m |
| Flat | Bedroom 2 | 4.04 m | 2.85 m | 4.04 m x 2.85 m |
Interested?
Contact us for more information
Leslie Ellen Scott
Salesperson
785 Queen St East
Toronto, Ontario M4M 1H5














