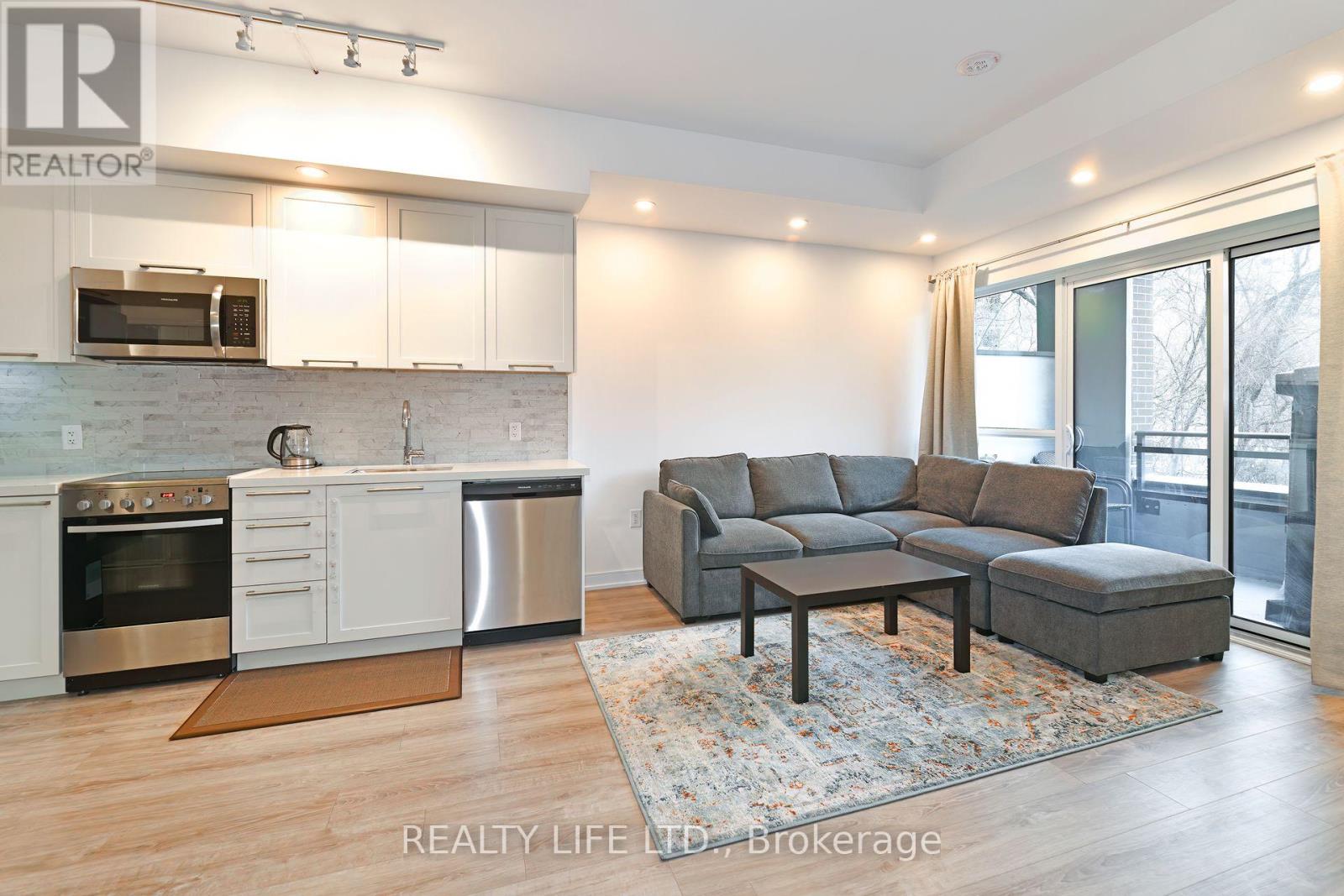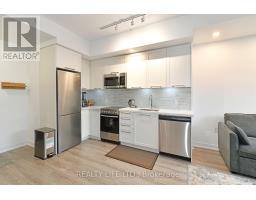310 - 25 Neighbourhood Lane Toronto, Ontario M8Y 0C4
$574,900Maintenance, Heat, Common Area Maintenance, Insurance, Parking
$569.54 Monthly
Maintenance, Heat, Common Area Maintenance, Insurance, Parking
$569.54 MonthlyBeautiful 1 Bdrm + Den Suite With Balcony In Desirable ""Backyard Condos"". Sought After Etobicoke Location. Great Floor Plan - Bright & Spacious. Large Open Concept Living, Kitchen & Den. Walk Out To Balcony. Modern Kitchen With Upgraded Kitchen Cabinets, Counter & Sink. Kitchen Features Valance Lighting & Backsplash. Stainless Steel Appliances. Spacious Bedroom With Walk-In Closet. Beautiful Vinyl Flooring. 9' Ceilings. One Car Parking. One Locker. Excellent Location! **** EXTRAS **** Fabulous Amenities - Concierge, Exercise Room, Party Room, Rooftop Deck. Close To Highway, Shops, Transit & Parks! (id:50886)
Property Details
| MLS® Number | W11938563 |
| Property Type | Single Family |
| Community Name | Stonegate-Queensway |
| Amenities Near By | Park, Public Transit, Schools |
| Community Features | Pet Restrictions |
| Features | Balcony, In Suite Laundry |
| Parking Space Total | 1 |
Building
| Bathroom Total | 1 |
| Bedrooms Above Ground | 1 |
| Bedrooms Below Ground | 1 |
| Bedrooms Total | 2 |
| Amenities | Exercise Centre, Security/concierge, Party Room, Visitor Parking, Storage - Locker |
| Appliances | Dishwasher, Dryer, Range, Refrigerator, Stove, Washer, Whirlpool, Window Coverings |
| Cooling Type | Central Air Conditioning |
| Exterior Finish | Concrete |
| Flooring Type | Vinyl |
| Heating Fuel | Natural Gas |
| Heating Type | Forced Air |
| Size Interior | 600 - 699 Ft2 |
| Type | Apartment |
Parking
| Underground |
Land
| Acreage | No |
| Land Amenities | Park, Public Transit, Schools |
Rooms
| Level | Type | Length | Width | Dimensions |
|---|---|---|---|---|
| Flat | Kitchen | 6.66 m | 3.63 m | 6.66 m x 3.63 m |
| Flat | Living Room | 6.66 m | 3.63 m | 6.66 m x 3.63 m |
| Flat | Bedroom | 3.02 m | 2.72 m | 3.02 m x 2.72 m |
| Flat | Den | 2.72 m | 1.51 m | 2.72 m x 1.51 m |
Contact Us
Contact us for more information
Lynda Todorovich
Broker
(416) 251-4000
(416) 251-7400



















































