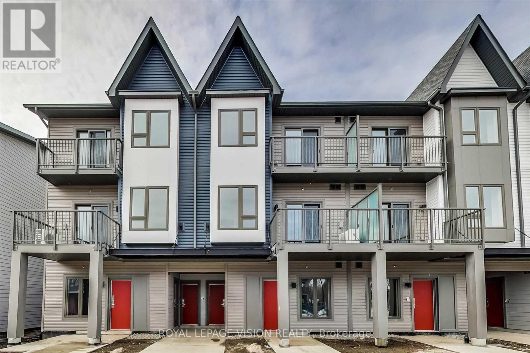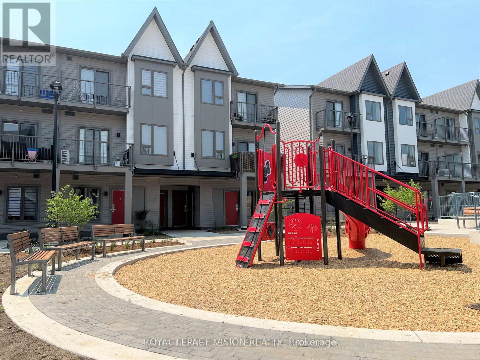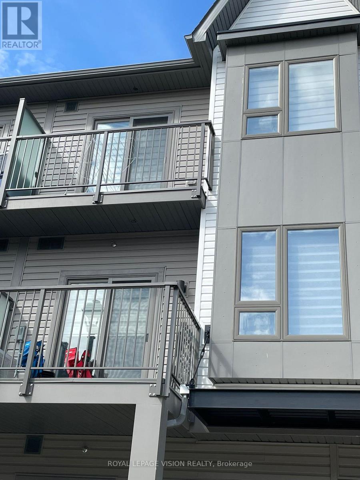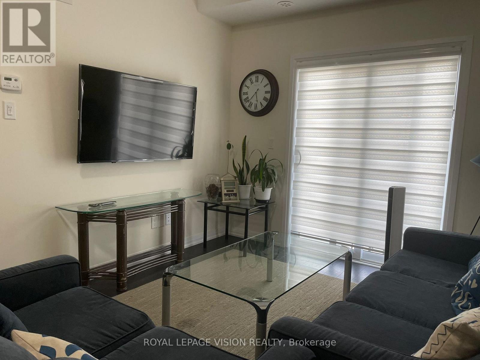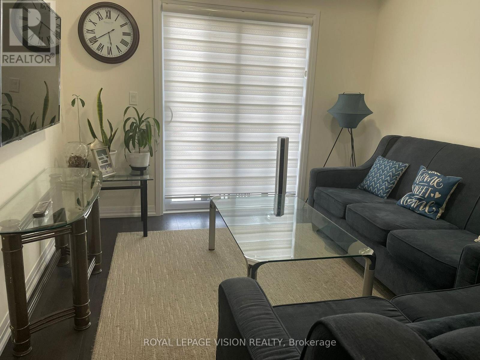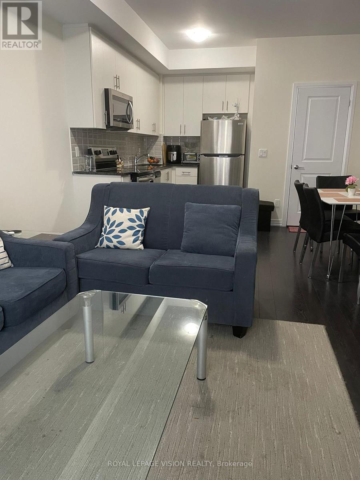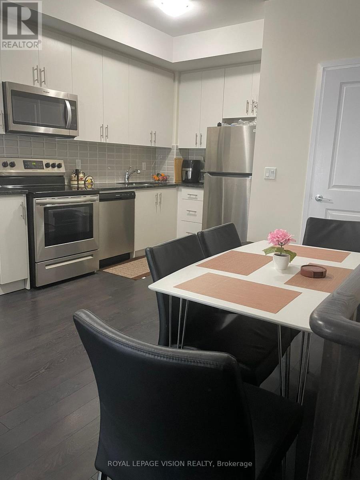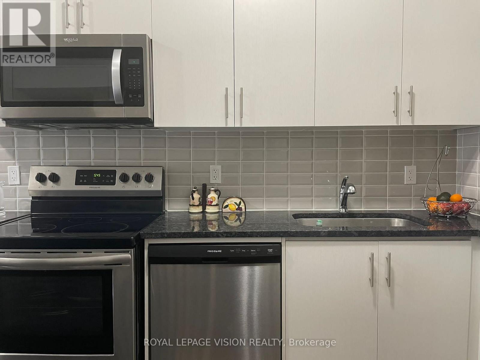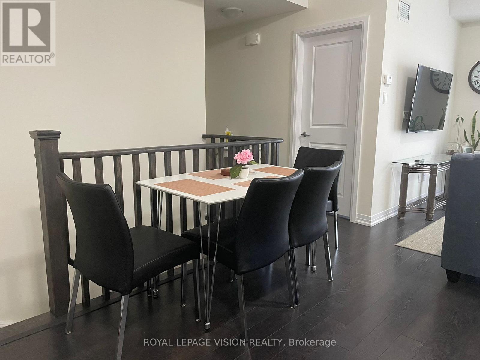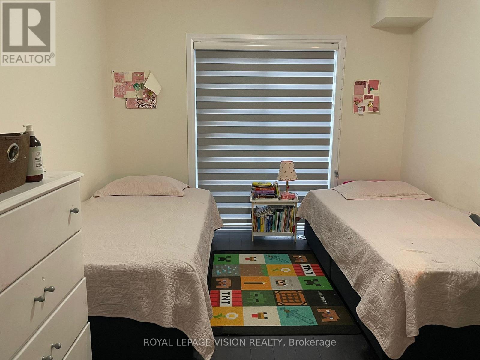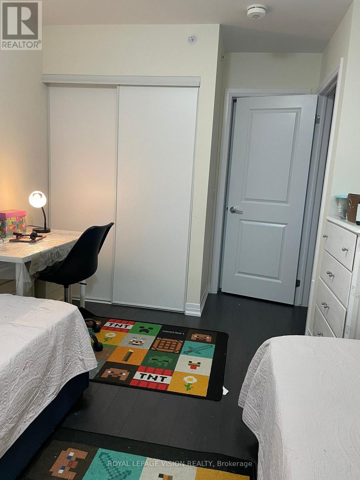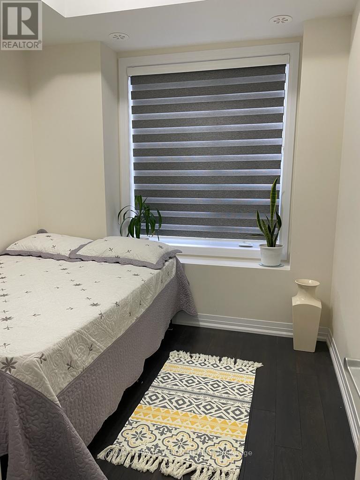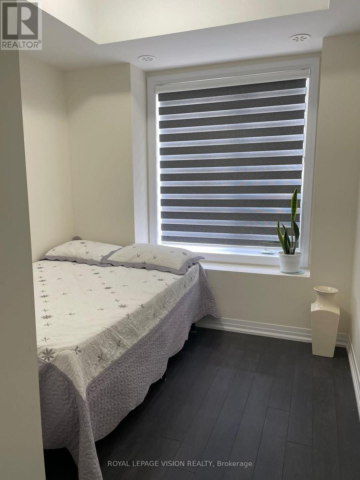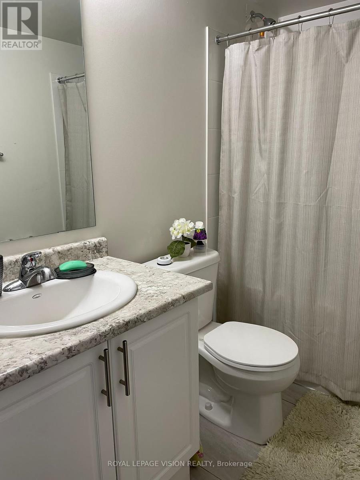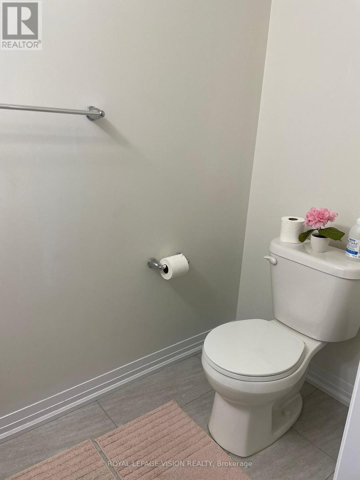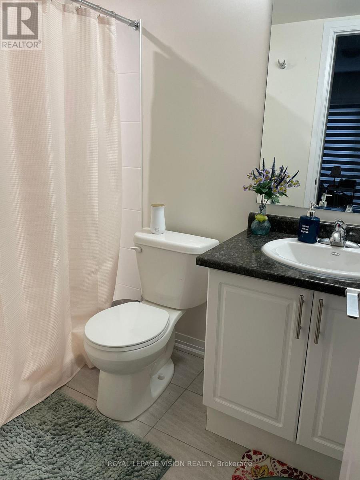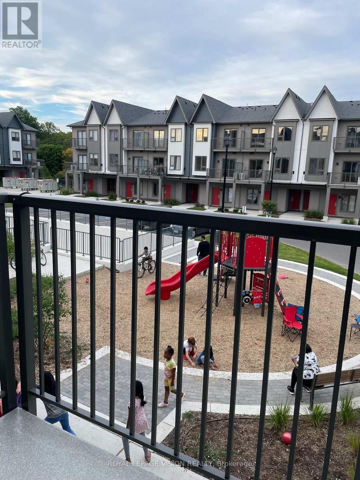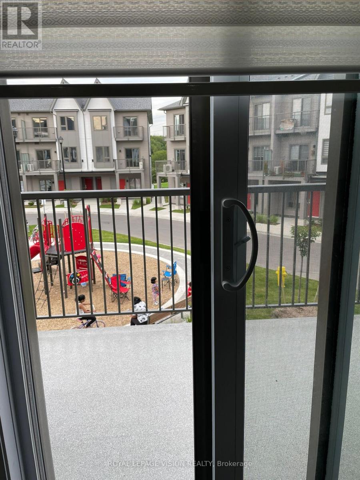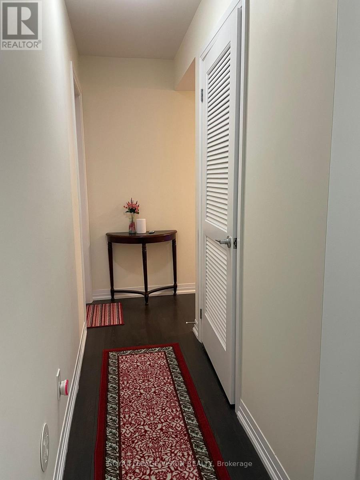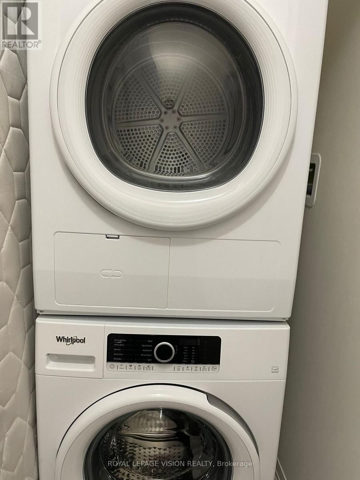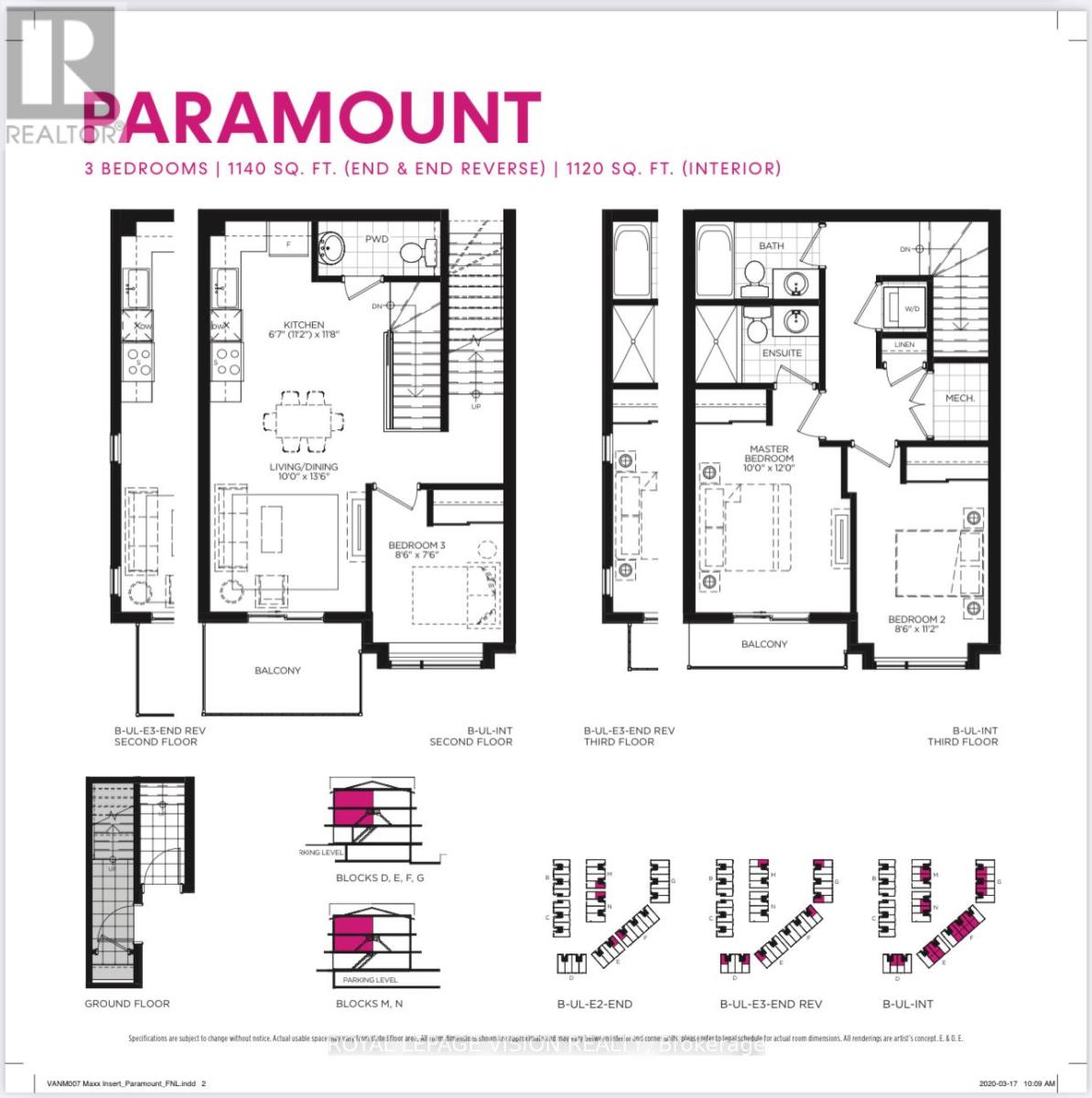310 - 2635 William Jackson Drive Pickering, Ontario L1X 0L2
$2,875 Monthly
Welcome to one of the largest units in the sought-after Maxx Urban Towns community in Pickering. This modern 3-bedroom, 3-bathroom home offers a smart, functional layout perfect for families. Enjoy a bright open-concept kitchen with quartz countertops, combined living and dining areas, and a walkout to a private balcony. The primary bedroom features a 3-piece ensuite, while an additional bedroom is conveniently located on the second floor-ideal for guests, in-laws, or a home office. Located in the fast-growing Duffin Heights neighborhood, this home provides quick access to Highway 401, 407, Taunton Road, and all essential amenities just minutes away on Brock Road. The community also features a dedicated kids' playground just in front of the unit, making it a wonderful place to raise a family (id:50886)
Property Details
| MLS® Number | E12565782 |
| Property Type | Single Family |
| Community Name | Duffin Heights |
| Community Features | Pets Allowed With Restrictions |
| Features | Balcony, In Suite Laundry |
| Parking Space Total | 1 |
Building
| Bathroom Total | 3 |
| Bedrooms Above Ground | 3 |
| Bedrooms Total | 3 |
| Age | 0 To 5 Years |
| Amenities | Storage - Locker |
| Appliances | Garage Door Opener Remote(s), Dishwasher, Dryer, Microwave, Range, Stove, Washer, Refrigerator |
| Basement Type | None |
| Cooling Type | Central Air Conditioning |
| Exterior Finish | Aluminum Siding |
| Fire Protection | Smoke Detectors |
| Flooring Type | Laminate |
| Foundation Type | Unknown |
| Half Bath Total | 1 |
| Heating Fuel | Natural Gas |
| Heating Type | Forced Air |
| Stories Total | 2 |
| Size Interior | 1,000 - 1,199 Ft2 |
| Type | Row / Townhouse |
Parking
| Underground | |
| No Garage |
Land
| Acreage | No |
Rooms
| Level | Type | Length | Width | Dimensions |
|---|---|---|---|---|
| Second Level | Living Room | 3.04 m | 4.15 m | 3.04 m x 4.15 m |
| Second Level | Dining Room | 3.41 m | 3.6 m | 3.41 m x 3.6 m |
| Second Level | Kitchen | 3.41 m | 3.6 m | 3.41 m x 3.6 m |
| Second Level | Bedroom 3 | 2.62 m | 2.32 m | 2.62 m x 2.32 m |
| Third Level | Primary Bedroom | 3.04 m | 3.66 m | 3.04 m x 3.66 m |
| Third Level | Bedroom 2 | 2.62 m | 3.41 m | 2.62 m x 3.41 m |
Contact Us
Contact us for more information
Sohel Rahman
Broker
www.solving-realestate.ca/
www.facebook.com/DurhamRealEstatePro
twitter.com/SohelRa58494036
www.linkedin.com/in/muhammad-sohel-rahman-80362169/
1051 Tapscott Rd #1b
Toronto, Ontario M1X 1A1
(416) 321-2228
(416) 321-0002
royallepagevision.com/

