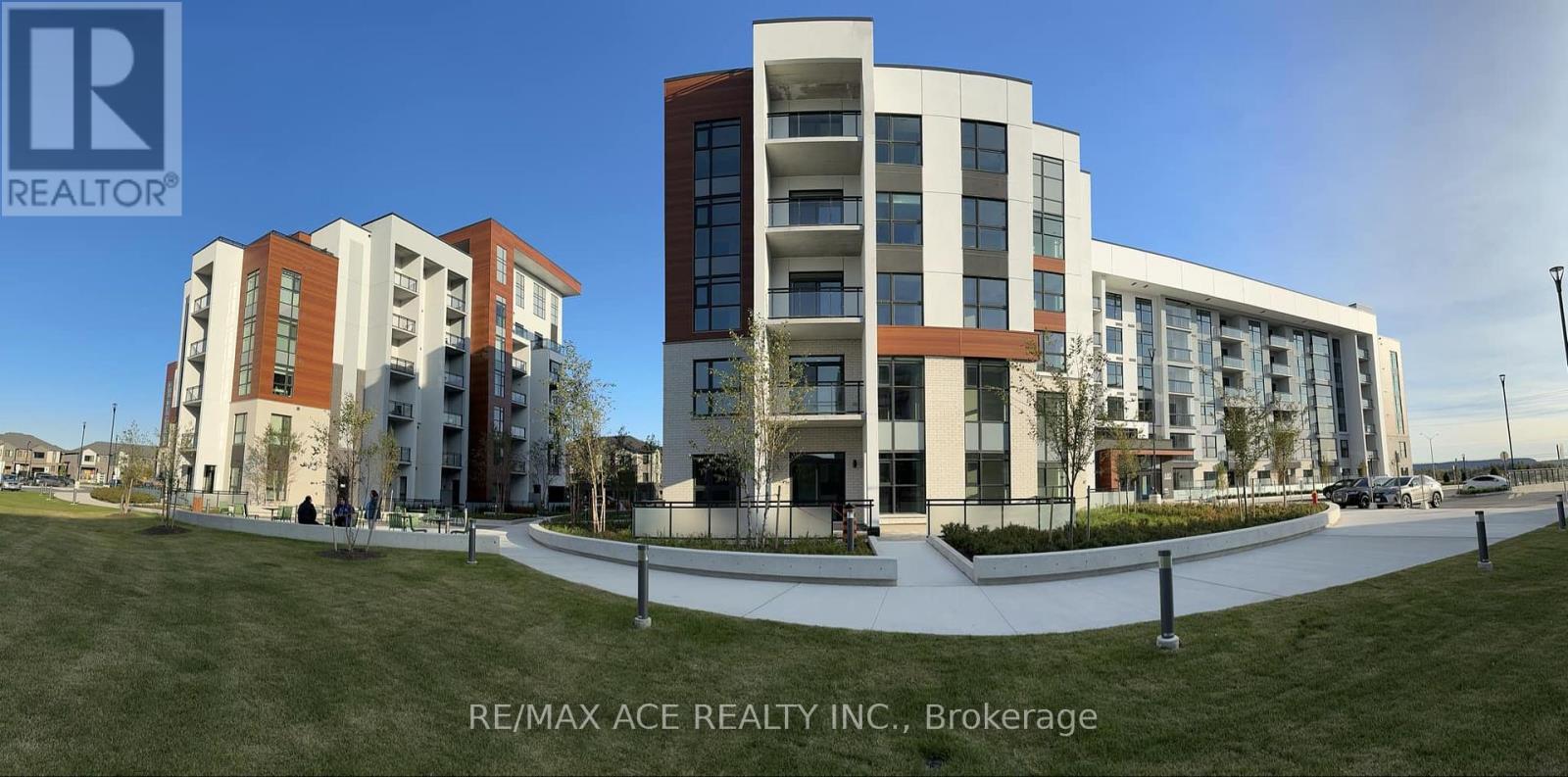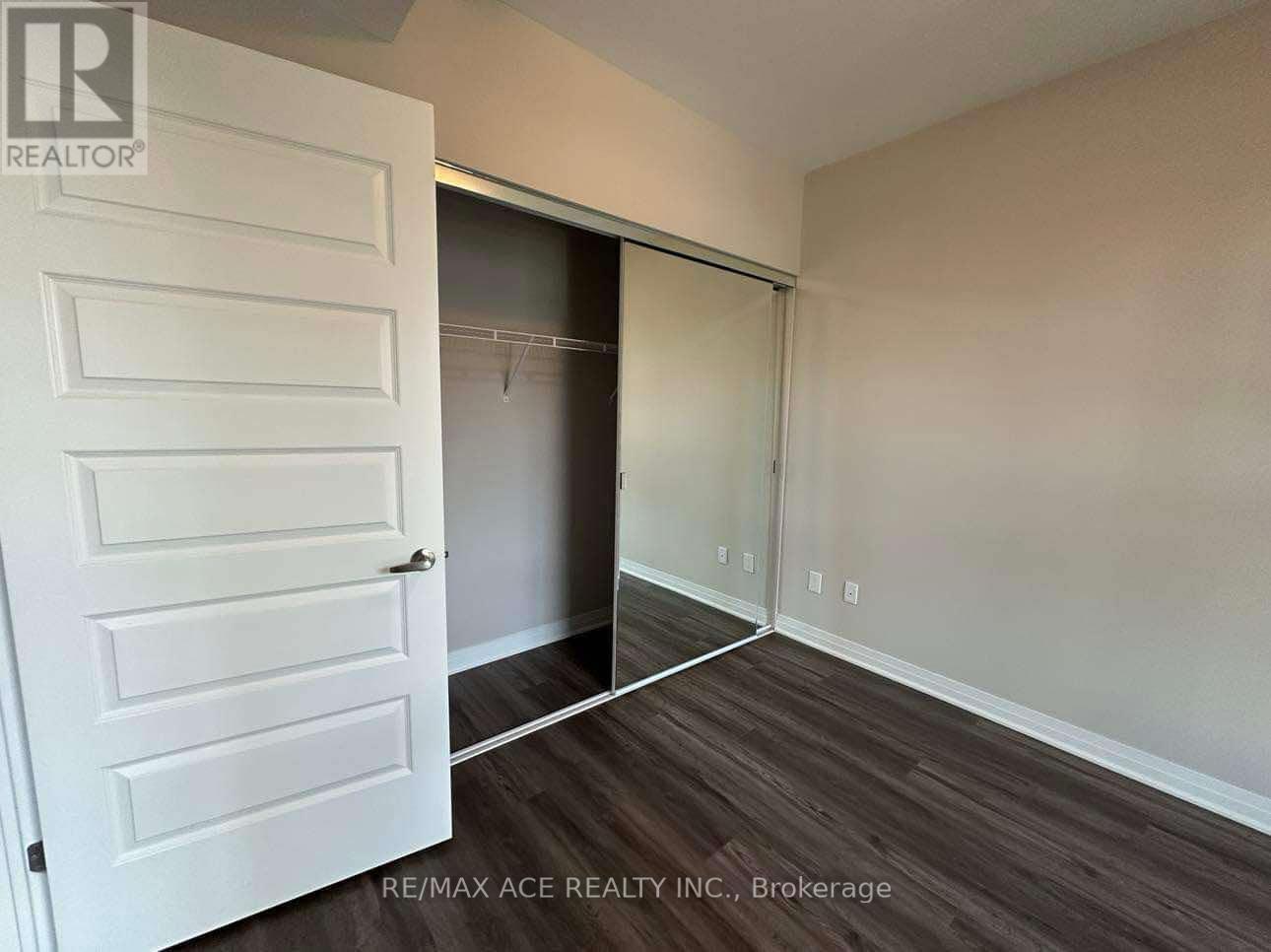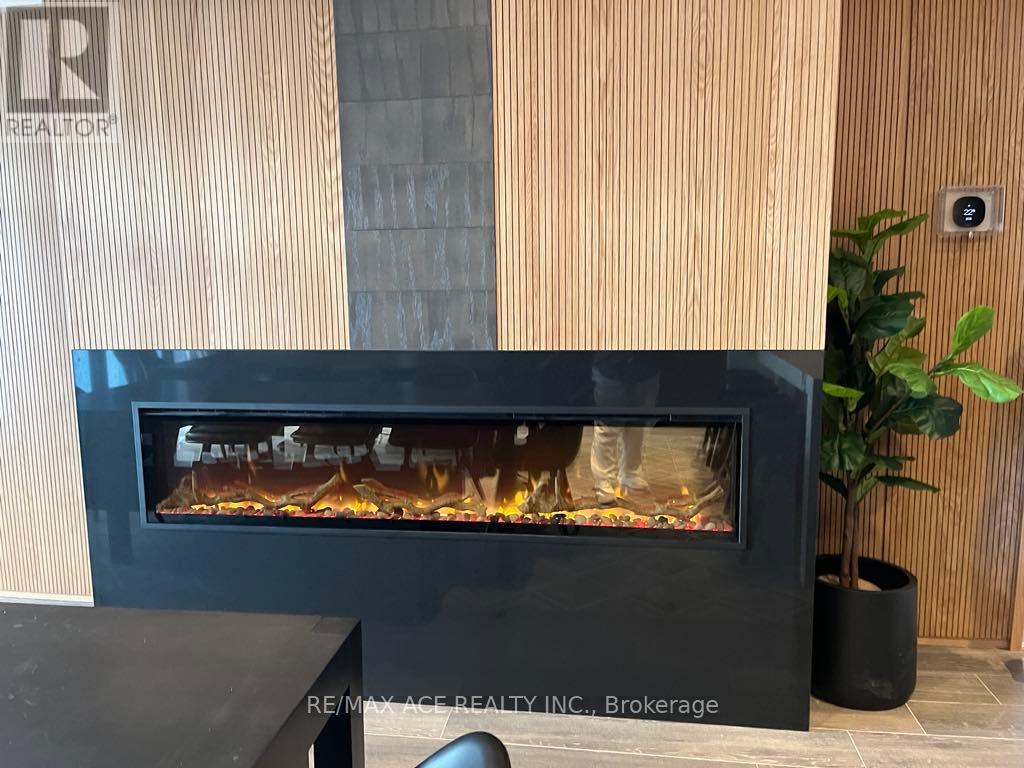310 - 480 Gordon Krantz Avenue Milton, Ontario L9T 2X5
$2,200 Monthly
Bright and Spacious New Suite featuring 9-foot ceilings with Unobstructed View of Escarpment-Kelso Ski Resort. Oversized Windows. Located In The Most Desirable Neighborhood of Milton. Balcony with 250 sq ft of Full Insulated Glass Enclosed Space. Modern kitchen with Quartz Countertop, Stainless Steel Appliances, Kitchen Cabinetry, and a Spacious Island with Seating. The Primary Bedroom with Large Mirrored Closet. 4-PC Bathroom. It comes with 1 Parking Space, a Storage Locker, and In-Suite Laundry. Building amenities include a 24-hour Concierge, ample Visitor Parking, a Party/Meeting Room, a Gym, and a Rooftop Terrace. The suite is equipped with the latest Smart Home Technology for easy control of features and Concierge Communication. Right across future campus of Laurier University & Conestoga College and walking distance to the Milton-Velodrome. It will also be close to the transit-hub for Milton transit, GO-Bus & other inter-city transportation. **** EXTRAS **** Gym, Games Room, Party/Meeting Room, Recreation Room, Concierge Security. Available For immediate Move-in. (id:50886)
Property Details
| MLS® Number | W9514763 |
| Property Type | Single Family |
| Community Name | Walker |
| AmenitiesNearBy | Park, Public Transit, Schools |
| CommunityFeatures | Pet Restrictions, School Bus |
| Features | Balcony |
| ParkingSpaceTotal | 1 |
| ViewType | View |
Building
| BathroomTotal | 1 |
| BedroomsAboveGround | 1 |
| BedroomsTotal | 1 |
| Amenities | Security/concierge, Exercise Centre, Recreation Centre, Storage - Locker |
| Appliances | Blinds, Dishwasher, Dryer, Microwave, Refrigerator, Stove, Washer |
| CoolingType | Central Air Conditioning |
| ExteriorFinish | Concrete |
| FlooringType | Hardwood, Ceramic, Tile |
| HeatingFuel | Natural Gas |
| HeatingType | Forced Air |
| SizeInterior | 499.9955 - 598.9955 Sqft |
| Type | Apartment |
Parking
| Underground |
Land
| Acreage | No |
| LandAmenities | Park, Public Transit, Schools |
Rooms
| Level | Type | Length | Width | Dimensions |
|---|---|---|---|---|
| Main Level | Living Room | 3.38 m | 3.28 m | 3.38 m x 3.28 m |
| Main Level | Kitchen | 3.35 m | 2.16 m | 3.35 m x 2.16 m |
| Main Level | Primary Bedroom | 3.05 m | 2.97 m | 3.05 m x 2.97 m |
| Main Level | Laundry Room | Measurements not available | ||
| Main Level | Bathroom | Measurements not available |
https://www.realtor.ca/real-estate/27590361/310-480-gordon-krantz-avenue-milton-walker-walker
Interested?
Contact us for more information
Addie Reyes
Salesperson
1286 Kennedy Road Unit 3
Toronto, Ontario M1P 2L5





































