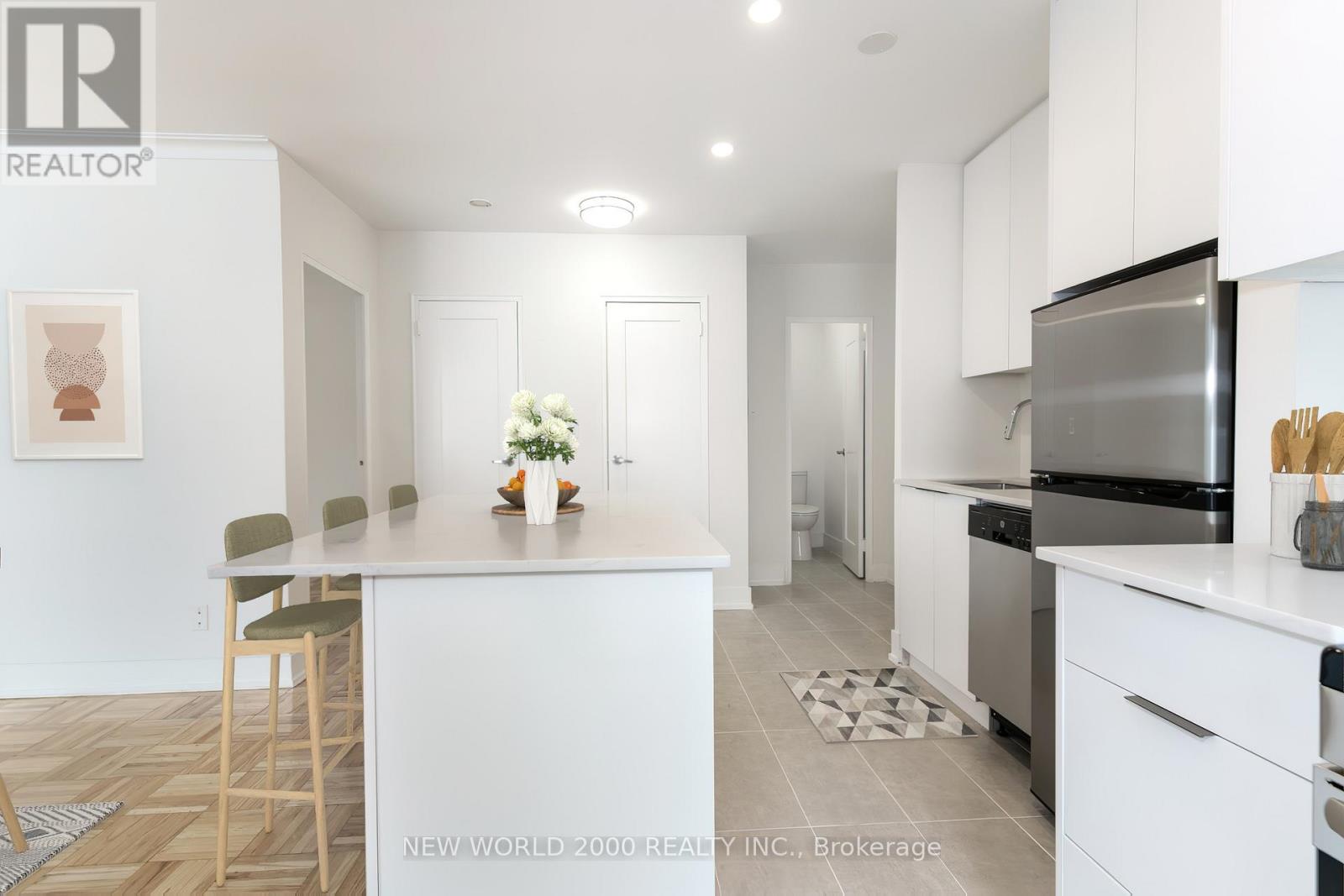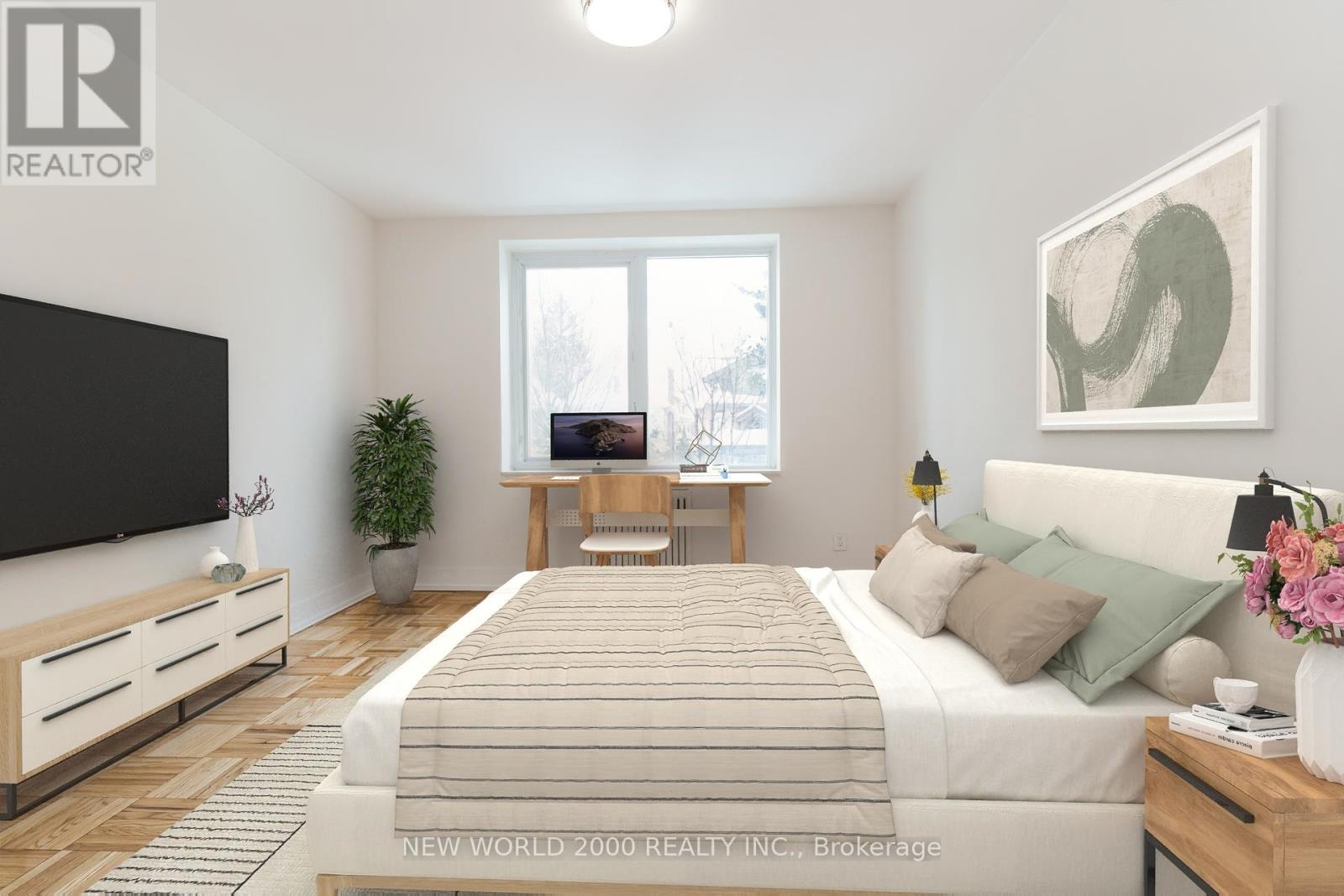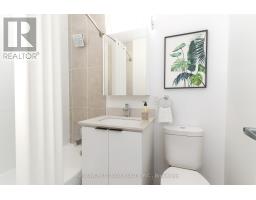310 - 49 Glen Elm Avenue Toronto, Ontario M4T 1V2
$2,100 Monthly
Welcome To 49 Glen Elm Avenue, A Beautifully Renovated 1-Bedroom Retreat With Walk-In Closet, In The Vibrant Yonge And St. Clair Neighborhood Of Toronto. This Bright, Airy Apartment Offers A Modern Open Layout With A Sleek Kitchen Featuring Stainless Steel Appliances-Perfect For Culinary Adventures. Enjoy Spacious Living, Contemporary Finishes, And An Abundance Of Natural Light Throughout. Located On A Quiet Street Yet Close To Major Amenities, You'll Have Easy Access To Shopping At Yonge And St. Clair, As Well As Nearby Centers Like Manulife Centre And Yorkville Village. Public Transit Is A Breeze, With Bus Stops And The Subway Just Minutes Away. Explore Nearby Parks, Trails, And Recreational Spots, Or Unwind At The Many Cafes, Restaurants, And Shops Within Walking Distance. Families, Young professionals, And Retirees Alike Will Appreciate The Excellent Schools, Daycare Centers, And Hospital Nearby. Plus, Enjoy A Community That's Both Welcoming And Dynamic. Don't Miss Out On This Exceptional Opportunity-Schedule A Viewing Today! (id:50886)
Property Details
| MLS® Number | C12013595 |
| Property Type | Single Family |
| Community Name | Rosedale-Moore Park |
| Amenities Near By | Park, Place Of Worship, Public Transit, Schools |
| Community Features | Pet Restrictions, Community Centre |
| Features | Ravine, Laundry- Coin Operated |
| Parking Space Total | 1 |
Building
| Bathroom Total | 1 |
| Bedrooms Above Ground | 1 |
| Bedrooms Total | 1 |
| Amenities | Visitor Parking |
| Appliances | Dishwasher, Microwave, Stove, Refrigerator |
| Exterior Finish | Wood, Brick |
| Flooring Type | Ceramic, Parquet |
| Heating Fuel | Natural Gas |
| Heating Type | Baseboard Heaters |
| Size Interior | 500 - 599 Ft2 |
| Type | Apartment |
Parking
| Garage |
Land
| Acreage | No |
| Land Amenities | Park, Place Of Worship, Public Transit, Schools |
Rooms
| Level | Type | Length | Width | Dimensions |
|---|---|---|---|---|
| Flat | Kitchen | 3.62 m | 2.49 m | 3.62 m x 2.49 m |
| Flat | Living Room | 5.85 m | 4.67 m | 5.85 m x 4.67 m |
| Flat | Dining Room | 5.85 m | 4.67 m | 5.85 m x 4.67 m |
| Flat | Bedroom | 4.13 m | 3.38 m | 4.13 m x 3.38 m |
Contact Us
Contact us for more information
Nadine Ida Emilie Sarich
Salesperson
384 Winfield Terrace
Mississauga, Ontario L5R 1N8
(800) 704-2334
(416) 987-4920

















