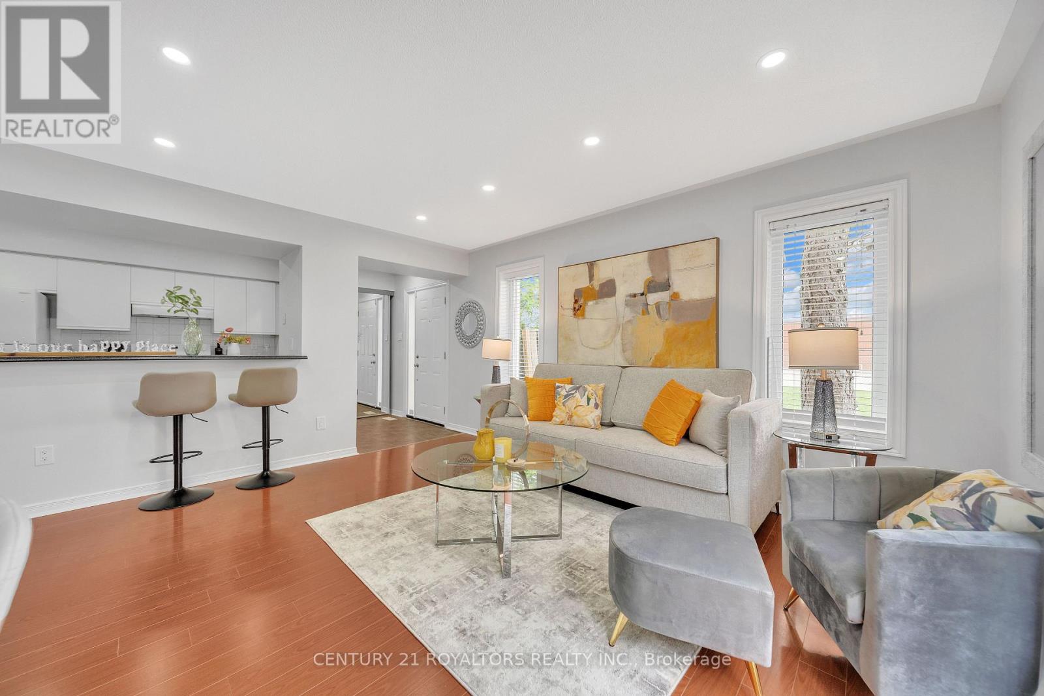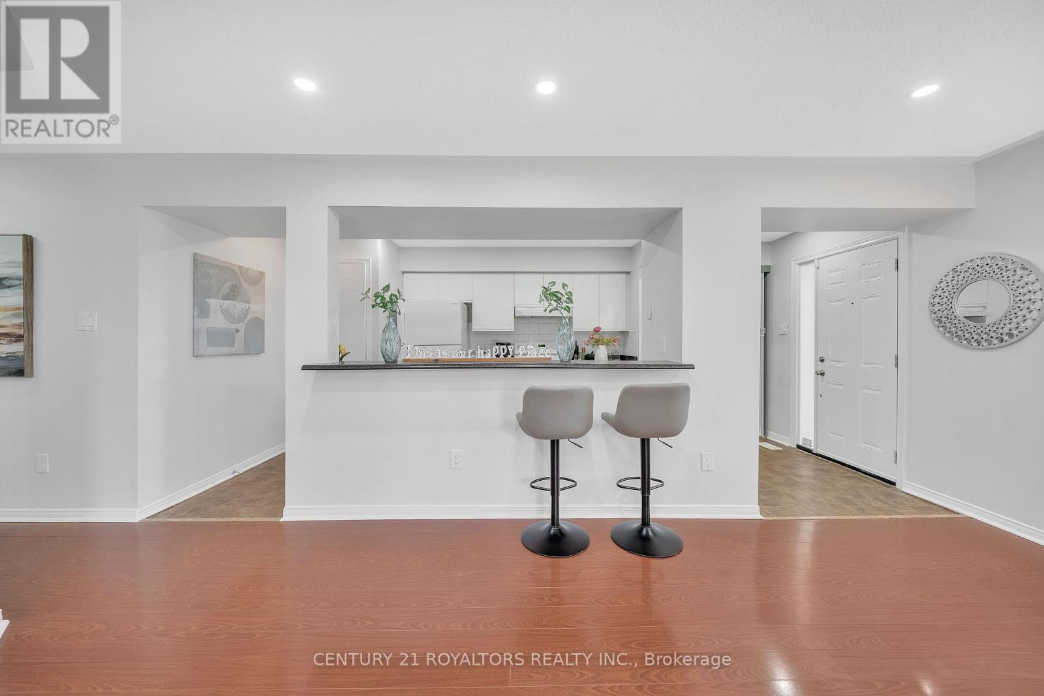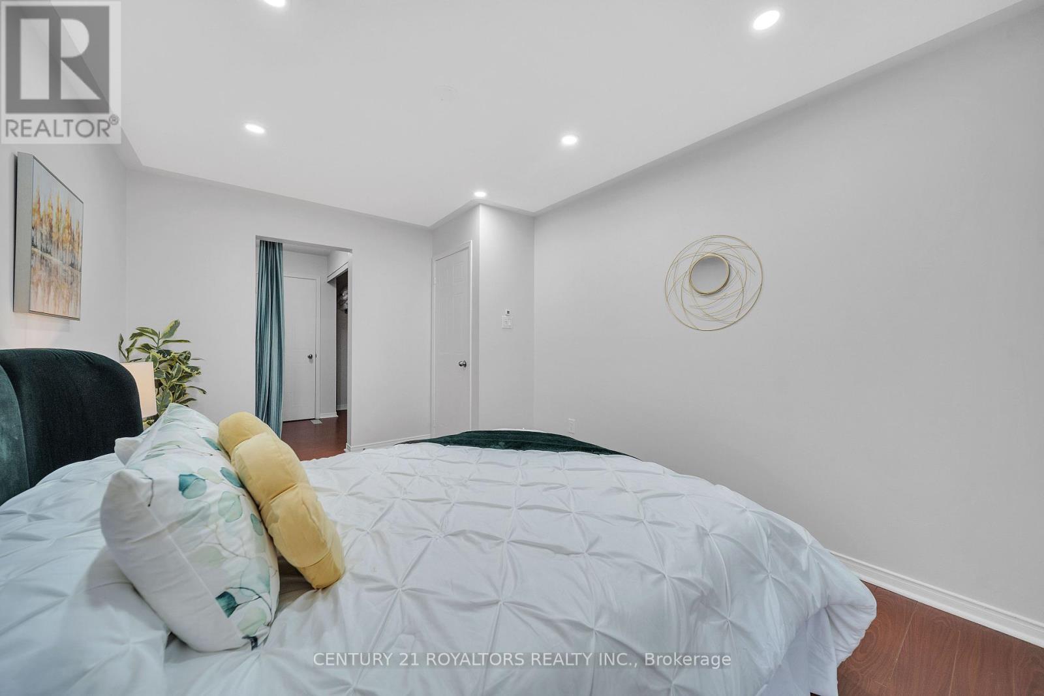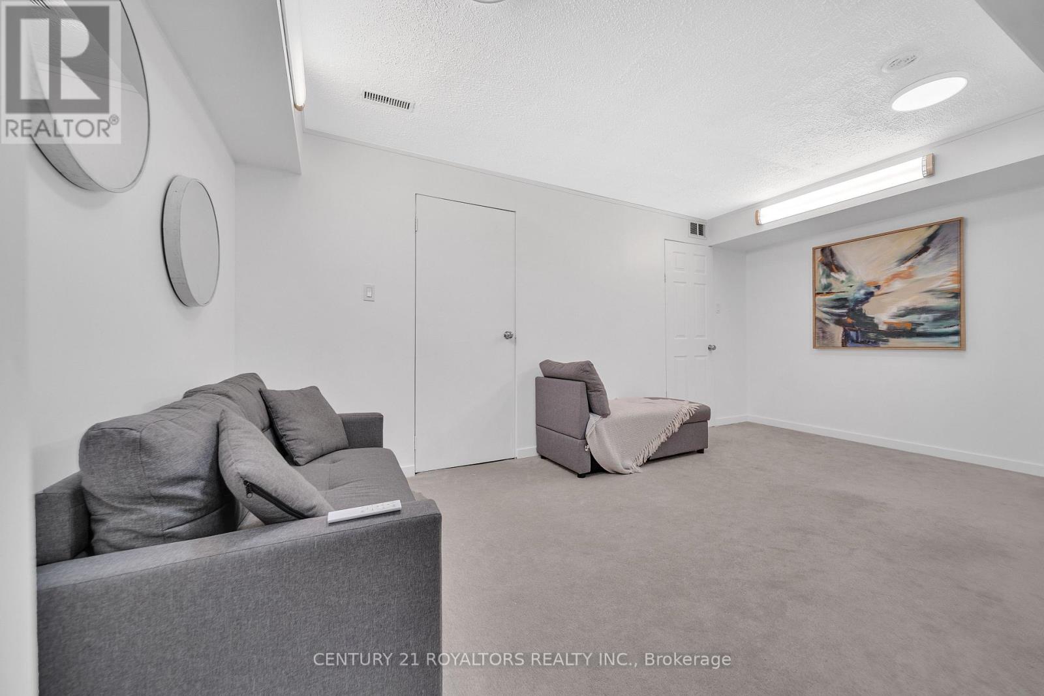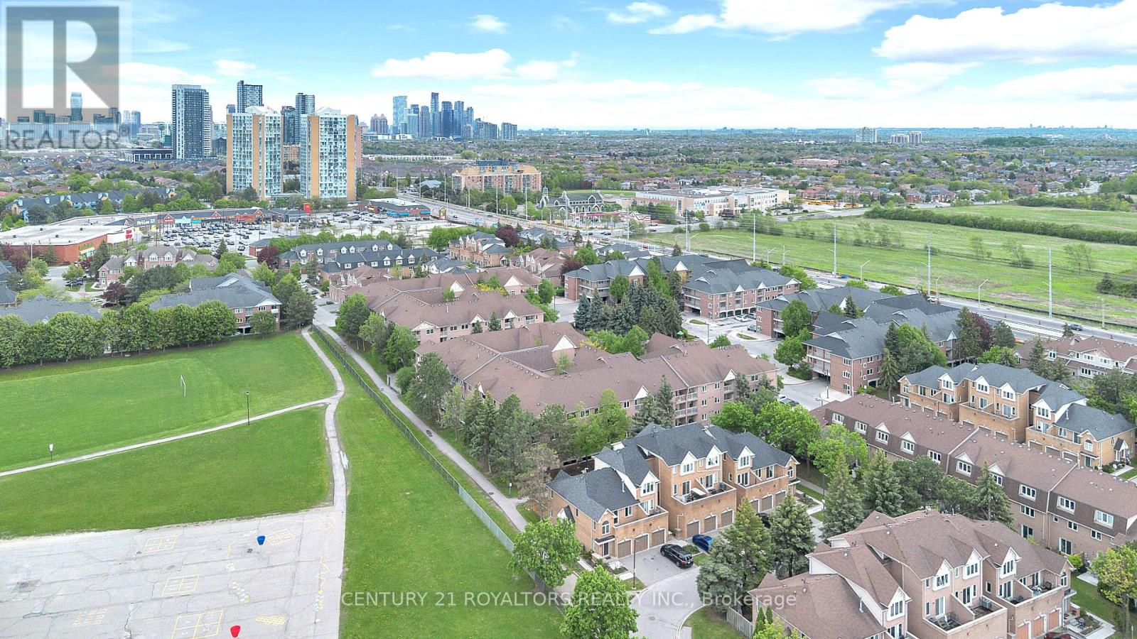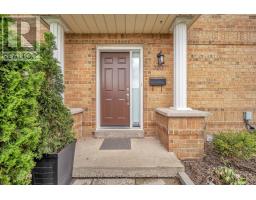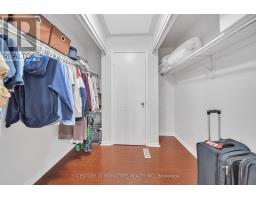310 - 60 Barondale Drive Mississauga, Ontario L4Z 3N8
$699,900Maintenance, Common Area Maintenance, Insurance, Water, Parking
$589.64 Monthly
Maintenance, Common Area Maintenance, Insurance, Water, Parking
$589.64 MonthlyLocation! Location! Location! Spacious END UNIT Freshly Painted. Just steps to transit, schools & nestled in Barondale/Hurontario Rd community, next to LRT! 2+1 condo stacked townhouse with approx 1600 Sqft of living space (includes main level and bsmt/lower level) ; 2 full size renovated washrooms. Bright, Open Concept Townhouse W/Garage. Fully Finished lower level which can be used as 3rd Bedroom. Ideal for Entertaining/Office. Privacy Galore with Fenced Backyard Patio Siding Onto Green Space & Path. Spacious Main Bedroom W/Walk-In Closet and Park View. Minutes to Hwy 401/Airport/Square One/Heartland Shopping & Schools. Dog Friendly Complex. Wonderful Investment or Starter Home. Pot lights installed all over the house. (id:50886)
Property Details
| MLS® Number | W12156981 |
| Property Type | Single Family |
| Community Name | Hurontario |
| Amenities Near By | Park, Place Of Worship, Public Transit, Schools |
| Community Features | Pet Restrictions, Community Centre |
| Features | In Suite Laundry |
| Parking Space Total | 2 |
Building
| Bathroom Total | 2 |
| Bedrooms Above Ground | 2 |
| Bedrooms Below Ground | 1 |
| Bedrooms Total | 3 |
| Amenities | Visitor Parking |
| Appliances | Water Heater, Dryer, Stove, Washer, Window Coverings, Refrigerator |
| Basement Development | Finished |
| Basement Type | N/a (finished) |
| Cooling Type | Central Air Conditioning |
| Exterior Finish | Brick, Vinyl Siding |
| Flooring Type | Laminate, Ceramic, Carpeted |
| Heating Fuel | Natural Gas |
| Heating Type | Forced Air |
| Size Interior | 900 - 999 Ft2 |
| Type | Row / Townhouse |
Parking
| Garage |
Land
| Acreage | No |
| Fence Type | Fenced Yard |
| Land Amenities | Park, Place Of Worship, Public Transit, Schools |
Rooms
| Level | Type | Length | Width | Dimensions |
|---|---|---|---|---|
| Lower Level | Recreational, Games Room | 16.4 m | 16.93 m | 16.4 m x 16.93 m |
| Ground Level | Living Room | 15.26 m | 14.34 m | 15.26 m x 14.34 m |
| Ground Level | Dining Room | 15.26 m | 14.34 m | 15.26 m x 14.34 m |
| Ground Level | Foyer | Measurements not available | ||
| Ground Level | Kitchen | 11.91 m | 9.28 m | 11.91 m x 9.28 m |
| Ground Level | Primary Bedroom | 10.04 m | 14.37 m | 10.04 m x 14.37 m |
| Ground Level | Bedroom 2 | 8.43 m | 8.79 m | 8.43 m x 8.79 m |
https://www.realtor.ca/real-estate/28331336/310-60-barondale-drive-mississauga-hurontario-hurontario
Contact Us
Contact us for more information
Paul Channi
Salesperson
www.paulchanni.c21.ca/
www.facebook.com/paulchanni/
x.com/SPChanni/
170 Wilkinson Rd #18
Brampton, Ontario L6T 4Z5
(905) 750-0001
(905) 230-7505
www.royaltorsrealty.c21.ca/
Gurdeep Benipal
Salesperson
www.gurdeepbenipal.com/
www.facebook.com/soldbygb.ca
twitter.com/gurdeep_benipal
www.linkedin.com/in/gurdeep-benipal-404273211/
170 Wilkinson Rd #18
Brampton, Ontario L6T 4Z5
(905) 750-0001
(905) 230-7505
www.royaltorsrealty.c21.ca/




