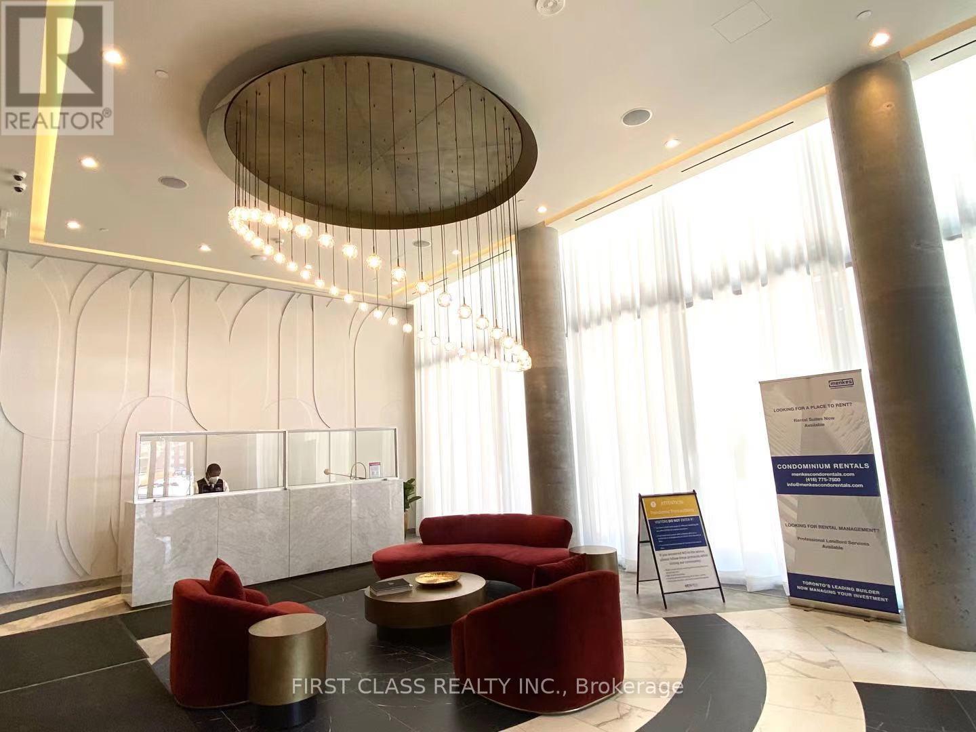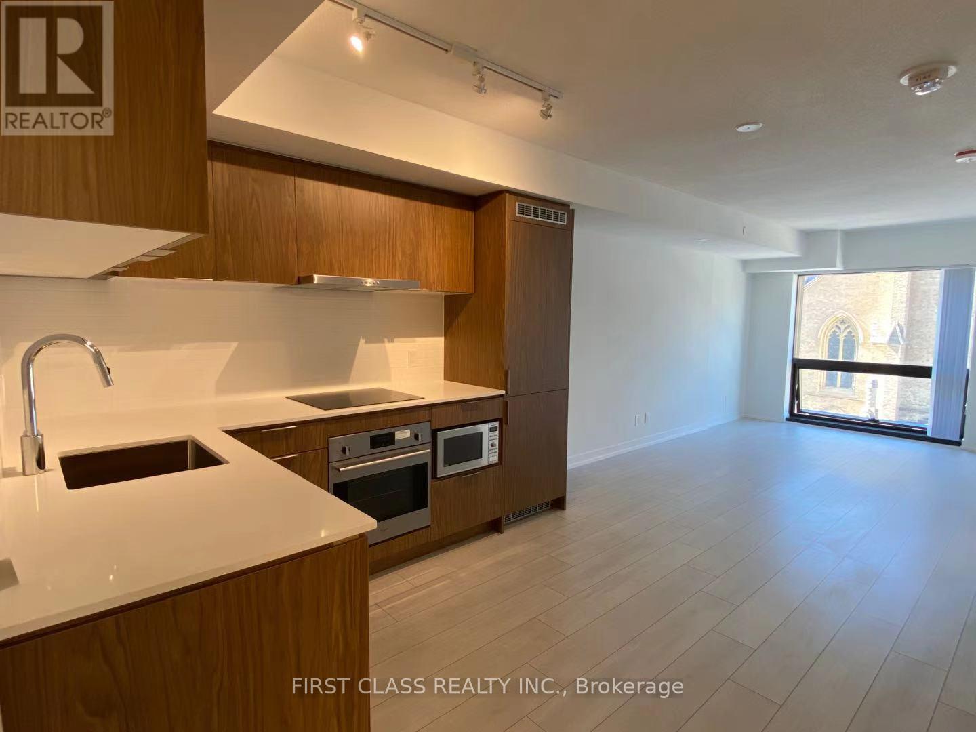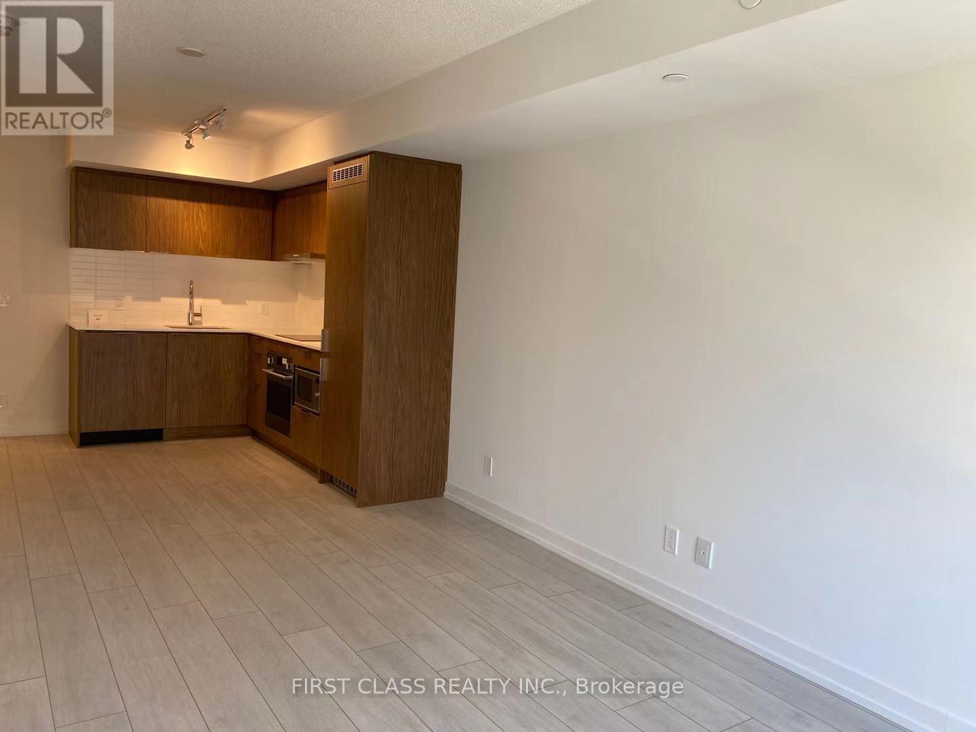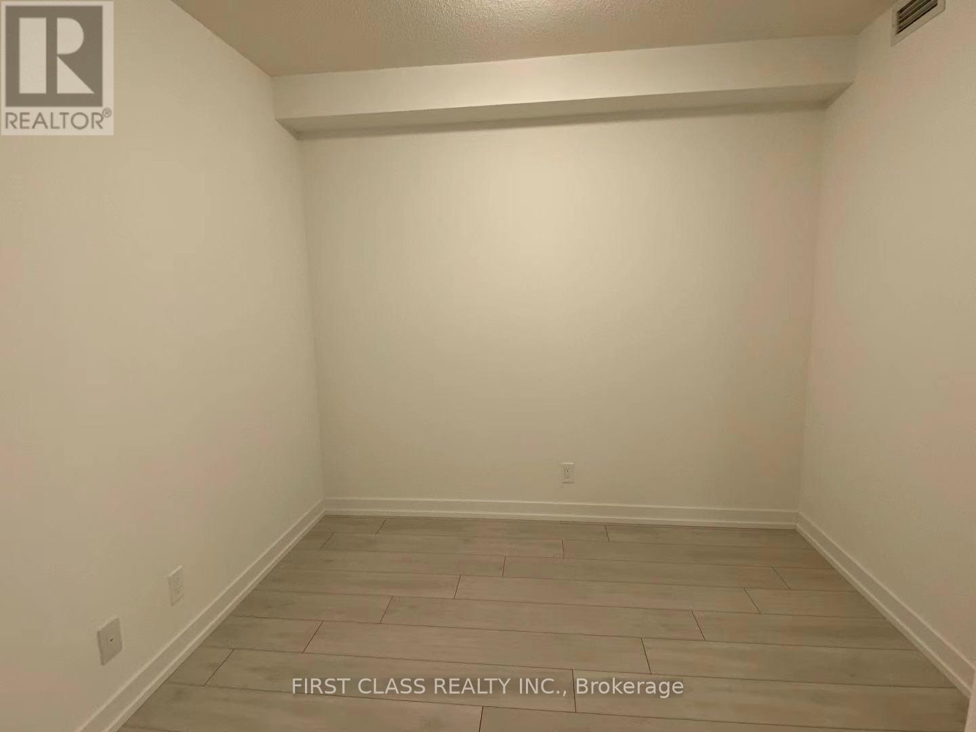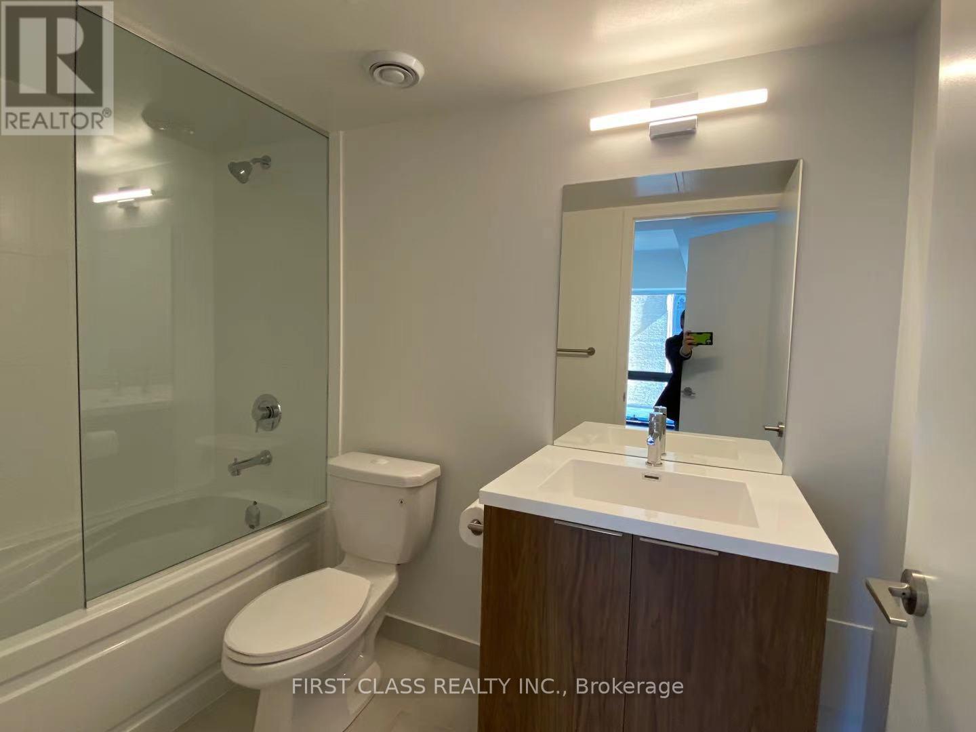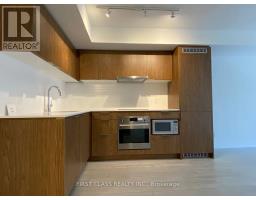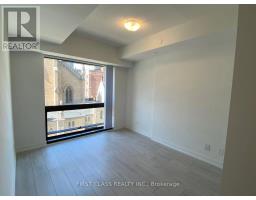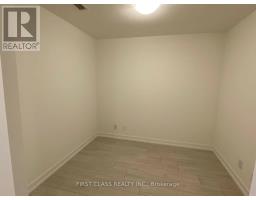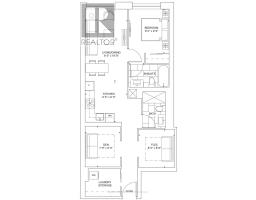310 - 60 Shuter Street Toronto, Ontario M5B 0B7
3 Bedroom
2 Bathroom
800 - 899 ft2
Central Air Conditioning
Forced Air
$2,850 Monthly
One Bedroom With Two Big Sizes Of Den/ Study Room, Which Would Give You Big Space For Working From Home And Study Online Activities. Two Full Bathrooms, One With Stand Up & One With Tub. Ensuite Laundry With Big Ensuite Storage Space; Overall Space Is 809 Sq Ft. Refer To Floor Plan For More Detail. Steps To Eaton Centre, Subway, Financial District & Features Some Amazing Amenities (id:50886)
Property Details
| MLS® Number | C12126341 |
| Property Type | Single Family |
| Community Name | Church-Yonge Corridor |
| Community Features | Pet Restrictions |
| Features | Carpet Free |
Building
| Bathroom Total | 2 |
| Bedrooms Above Ground | 1 |
| Bedrooms Below Ground | 2 |
| Bedrooms Total | 3 |
| Age | 0 To 5 Years |
| Appliances | Dishwasher, Dryer, Microwave, Stove, Washer, Window Coverings, Refrigerator |
| Cooling Type | Central Air Conditioning |
| Exterior Finish | Concrete |
| Flooring Type | Laminate |
| Heating Fuel | Natural Gas |
| Heating Type | Forced Air |
| Size Interior | 800 - 899 Ft2 |
| Type | Apartment |
Parking
| No Garage |
Land
| Acreage | No |
Rooms
| Level | Type | Length | Width | Dimensions |
|---|---|---|---|---|
| Flat | Living Room | 16.8 m | 9.5 m | 16.8 m x 9.5 m |
| Flat | Dining Room | 16.8 m | 9.5 m | 16.8 m x 9.5 m |
| Flat | Kitchen | 9.5 m | 9 m | 9.5 m x 9 m |
| Flat | Primary Bedroom | 9.9 m | 9 m | 9.9 m x 9 m |
| Flat | Den | 8.6 m | 8 m | 8.6 m x 8 m |
| Flat | Den | 9 m | 7.9 m | 9 m x 7.9 m |
| Flat | Laundry Room | 7.9 m | 6 m | 7.9 m x 6 m |
Contact Us
Contact us for more information
Timothy Zhao
Broker
(416) 219-4188
First Class Realty Inc.
7481 Woodbine Ave #203
Markham, Ontario L3R 2W1
7481 Woodbine Ave #203
Markham, Ontario L3R 2W1
(905) 604-1010
(905) 604-1111
www.firstclassrealty.ca/

