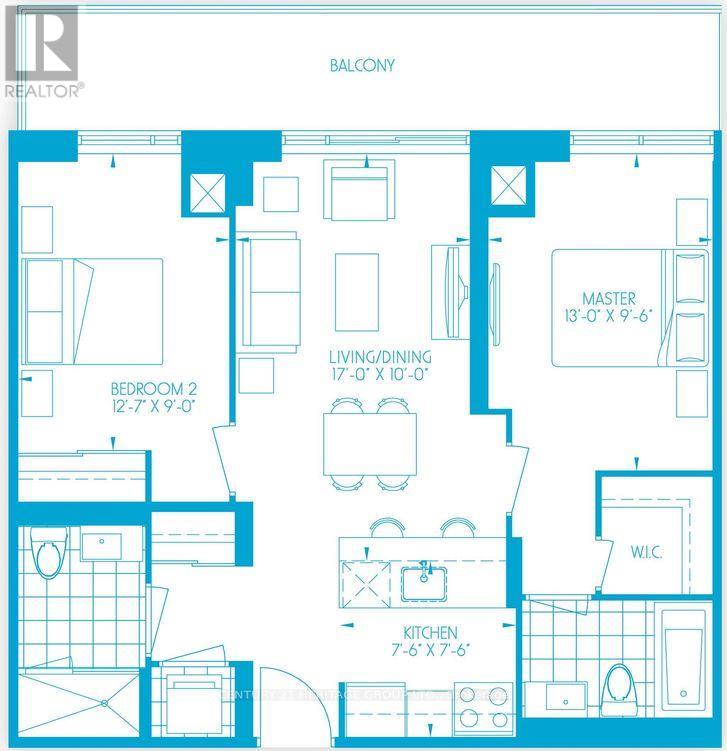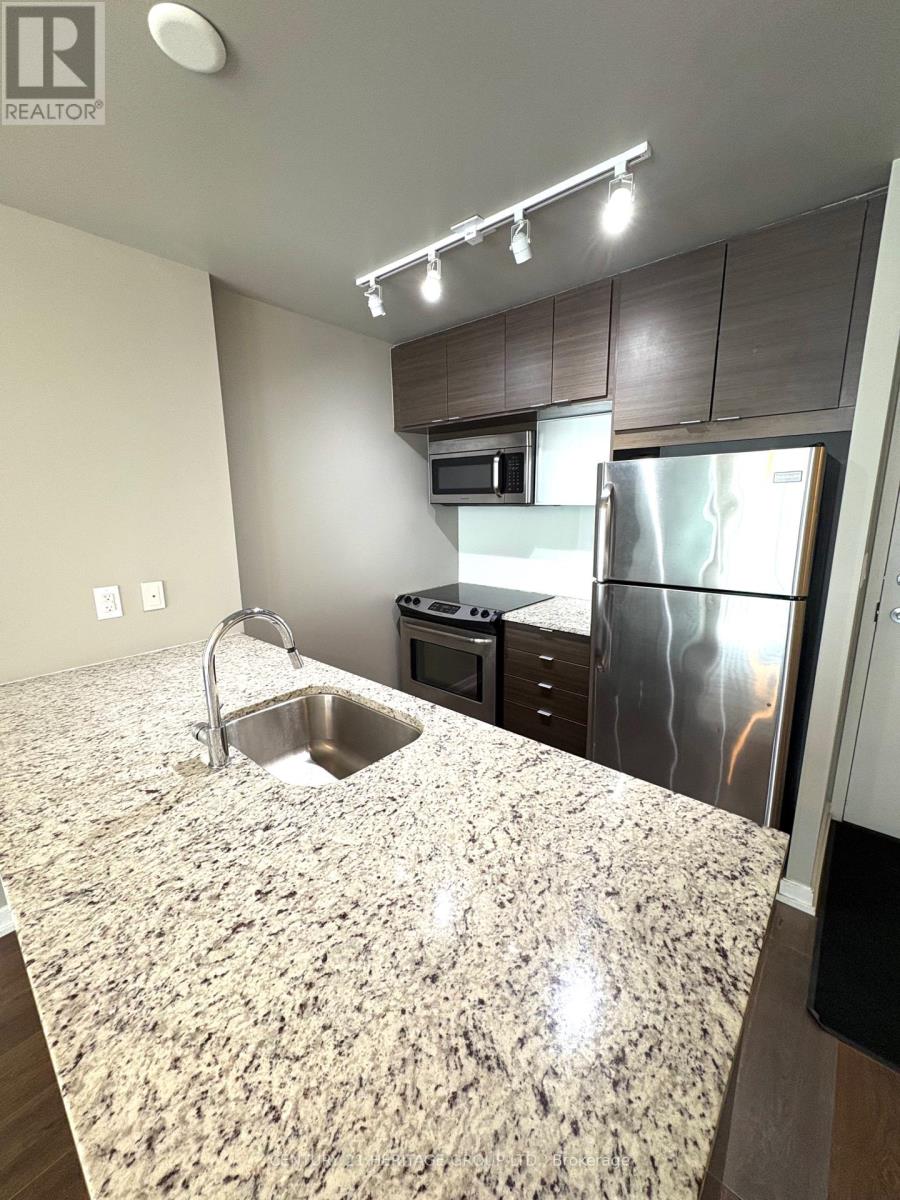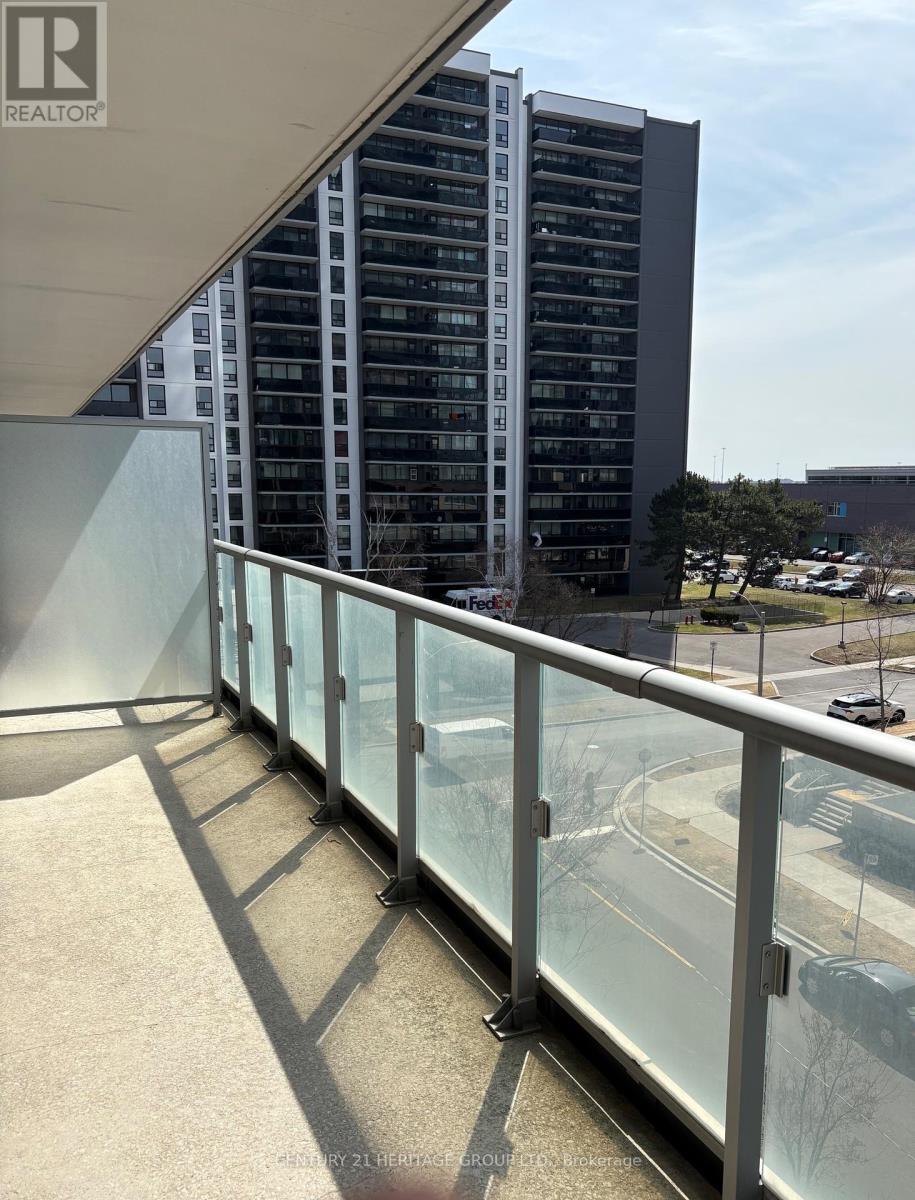310 - 62 Forest Manor Road Toronto, Ontario M2J 0B6
2 Bedroom
2 Bathroom
700 - 799 ft2
Central Air Conditioning
Forced Air
$2,800 Monthly
Modern 2Bedroom/2 Washroom Condo Right At Don Mills Subway!! Great Layout W/Open Concept Kitchen, Granite Counters & Stainless Steel Appliances, 9 Feet Ceiling , Huge Balcony(150sq.f). Amazing Bldg. Amenities : Theatre Room, Indoor Pool, Hot Tub, Fitness Room, Yoga Studio, Guest Room. Steps To Ttc, Subway, Fairview Mall, Library ,Community Centre, School, Park. Easy Access Hwy401/404/Dvp. (id:50886)
Property Details
| MLS® Number | C12088307 |
| Property Type | Single Family |
| Community Name | Henry Farm |
| Community Features | Pets Not Allowed |
| Features | Balcony, In Suite Laundry |
| Parking Space Total | 1 |
Building
| Bathroom Total | 2 |
| Bedrooms Above Ground | 2 |
| Bedrooms Total | 2 |
| Amenities | Storage - Locker |
| Appliances | Blinds, Dishwasher, Dryer, Stove, Washer, Window Coverings, Refrigerator |
| Cooling Type | Central Air Conditioning |
| Exterior Finish | Concrete |
| Flooring Type | Laminate, Hardwood |
| Heating Fuel | Natural Gas |
| Heating Type | Forced Air |
| Size Interior | 700 - 799 Ft2 |
| Type | Apartment |
Parking
| Underground | |
| Garage |
Land
| Acreage | No |
Rooms
| Level | Type | Length | Width | Dimensions |
|---|---|---|---|---|
| Flat | Living Room | 5.35 m | 3.04 m | 5.35 m x 3.04 m |
| Flat | Dining Room | 5.35 m | 3.04 m | 5.35 m x 3.04 m |
| Flat | Kitchen | 2.32 m | 2.32 m | 2.32 m x 2.32 m |
| Flat | Primary Bedroom | 4.12 m | 2.79 m | 4.12 m x 2.79 m |
| Flat | Bedroom 2 | 4.44 m | 2.79 m | 4.44 m x 2.79 m |
https://www.realtor.ca/real-estate/28180533/310-62-forest-manor-road-toronto-henry-farm-henry-farm
Contact Us
Contact us for more information
Svetlana Baranova
Salesperson
Century 21 Heritage Group Ltd.
7330 Yonge Street #116
Thornhill, Ontario L4J 7Y7
7330 Yonge Street #116
Thornhill, Ontario L4J 7Y7
(905) 764-7111
(905) 764-1274
www.homesbyheritage.ca/















































