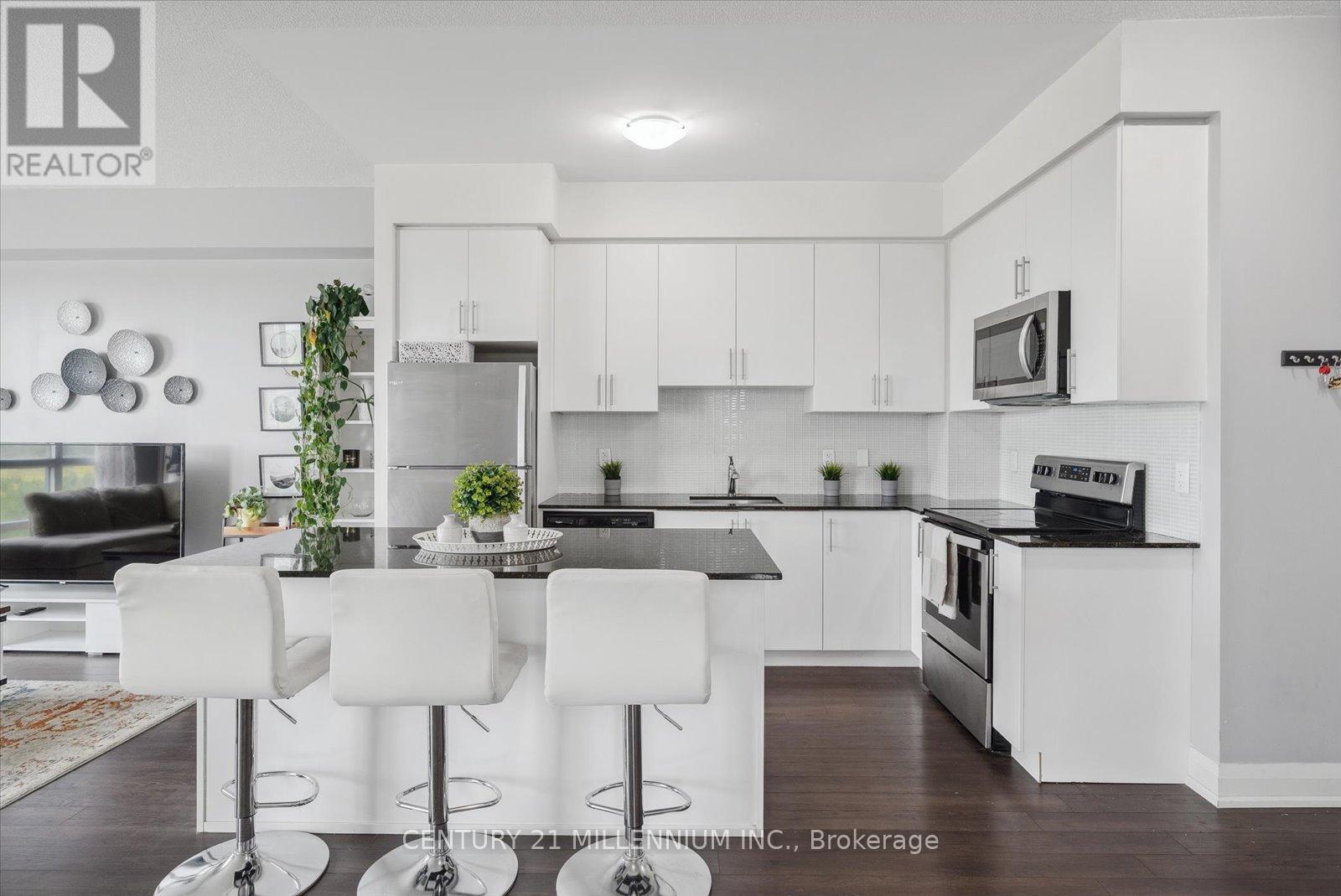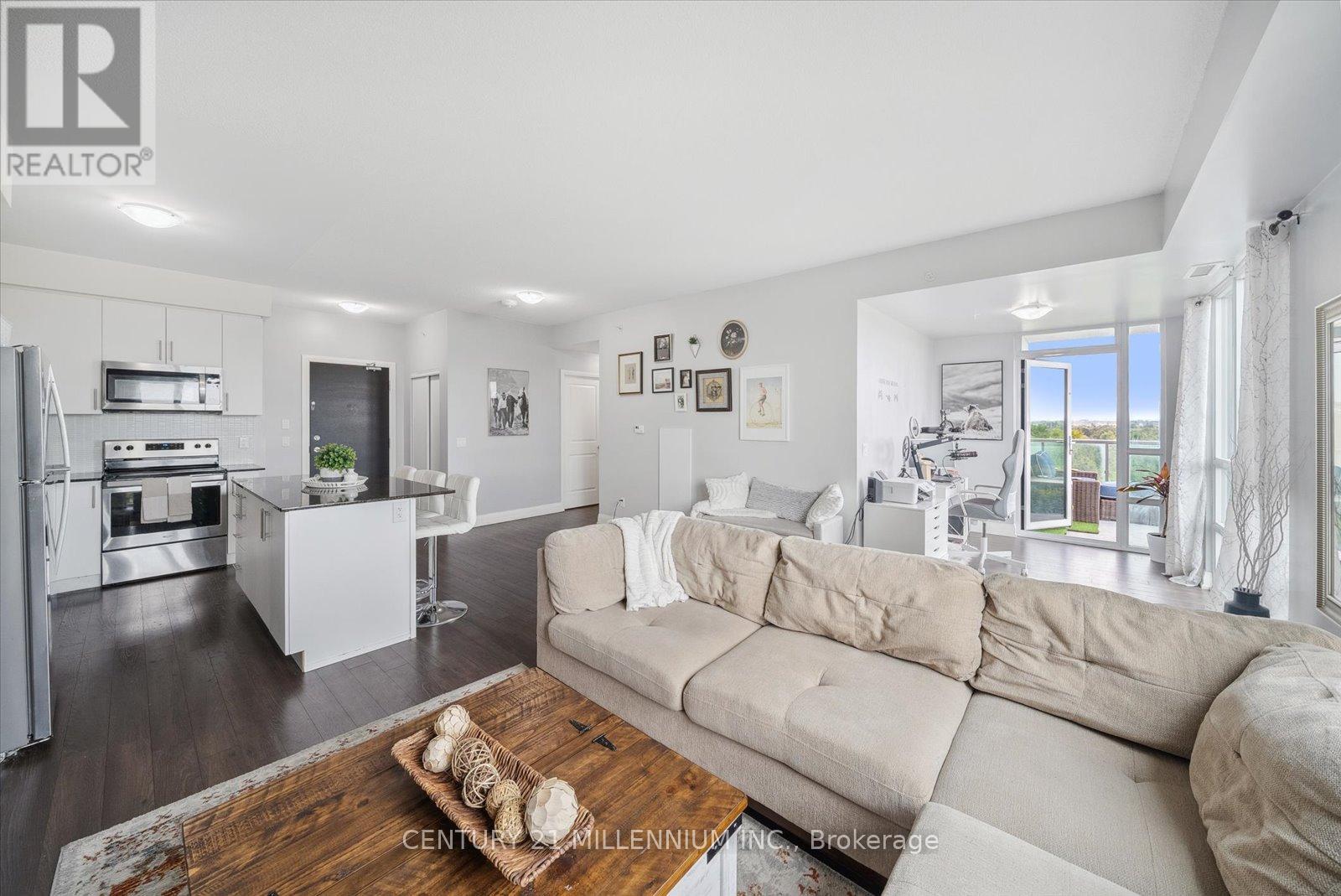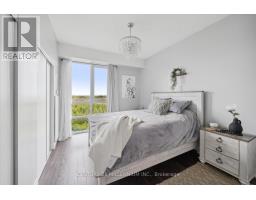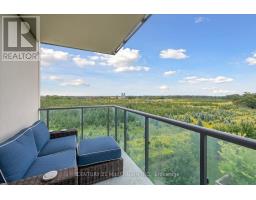310 - 65 Yorkland Boulevard Brampton (Goreway Drive Corridor), Ontario L6P 4M5
$675,000Maintenance, Common Area Maintenance, Parking, Insurance
$728.64 Monthly
Maintenance, Common Area Maintenance, Parking, Insurance
$728.64 MonthlyWelcome to this rarely offered, spacious corner unit condo nestled in one of Brampton's most sought-after locations! This beautifully designed 2-bedroom, 2-bathroom condo boasts a bright and open layout, perfect for those who appreciate both comfort and style. Step into a sun-drenched living space that features floor to ceiling windows with unobstructed views of over 600+ acres of lush conservation green space perfect for morning coffees or evening sunsets. The modern kitchen comes equipped with stainless steel appliances, ample storage, and a convenient island and breakfast bar, making it ideal for both cooking and entertaining. Located just minutes from Bramalea GO Station and highways 407, 410 and 427 making commuting a breeze. A variety of amenities including shopping centres, dining, schools, place of worship and public transit are all within a short distance. Enjoy the convenience of urban living while being surrounded by nature in this exceptional condo unit. (id:50886)
Open House
This property has open houses!
2:00 pm
Ends at:4:00 pm
Property Details
| MLS® Number | W9346606 |
| Property Type | Single Family |
| Community Name | Goreway Drive Corridor |
| AmenitiesNearBy | Hospital, Place Of Worship, Public Transit |
| CommunityFeatures | Pet Restrictions |
| Features | Conservation/green Belt, Balcony |
| ParkingSpaceTotal | 1 |
Building
| BathroomTotal | 2 |
| BedroomsAboveGround | 2 |
| BedroomsBelowGround | 1 |
| BedroomsTotal | 3 |
| Amenities | Exercise Centre, Party Room, Storage - Locker |
| Appliances | Dishwasher, Dryer, Microwave, Refrigerator, Stove, Washer, Window Coverings |
| CoolingType | Central Air Conditioning |
| ExteriorFinish | Concrete |
| FlooringType | Laminate |
| HeatingFuel | Natural Gas |
| HeatingType | Forced Air |
| Type | Apartment |
Parking
| Underground |
Land
| Acreage | No |
| LandAmenities | Hospital, Place Of Worship, Public Transit |
Rooms
| Level | Type | Length | Width | Dimensions |
|---|---|---|---|---|
| Main Level | Kitchen | 2.3 m | 3.6 m | 2.3 m x 3.6 m |
| Main Level | Dining Room | 2.98 m | 2.89 m | 2.98 m x 2.89 m |
| Main Level | Living Room | 5.2 m | 3.9 m | 5.2 m x 3.9 m |
| Main Level | Den | 2.2 m | 2.65 m | 2.2 m x 2.65 m |
| Main Level | Primary Bedroom | 2.77 m | 3.38 m | 2.77 m x 3.38 m |
| Main Level | Bedroom 2 | 2.89 m | 3.38 m | 2.89 m x 3.38 m |
Interested?
Contact us for more information
Ashford Frank
Salesperson
181 Queen St East
Brampton, Ontario L6W 2B3



































